Idées déco de dressings et rangements avec un sol en calcaire et un sol en carrelage de céramique
Trier par :
Budget
Trier par:Populaires du jour
221 - 240 sur 1 488 photos
1 sur 3
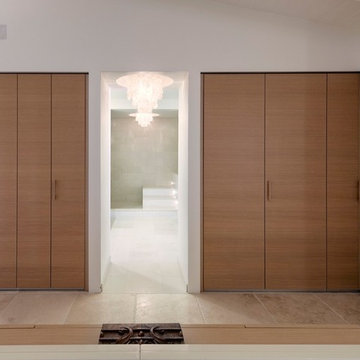
This retreat was designed with separate Women's and Men's private areas. The Women's Bathroom & Closet a large, inviting space for rejuvenation and peace. The Men's Bedroom & Bar a place of relaxation and warmth. The Lounge, an expansive area with a welcoming view of nature.
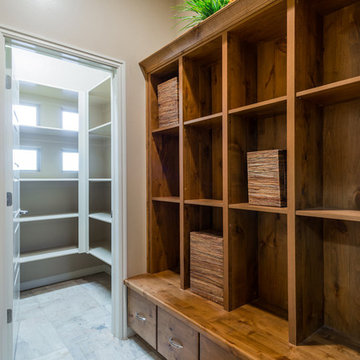
This home was our model home for our community, Sage Meadows. This floor plan is still available in current communities. This home boasts a covered front porch and covered back patio for enjoying the outdoors. And you will enjoy the beauty of the indoors of this great home. Notice the master bedroom with attached bathroom featuring a corner garden tub. In addition to an ample laundry room find a mud room with walk in closet for extra projects and storage. The kitchen, dining area and great room offer ideal space for family time and entertainment.
Jeremiah Barber
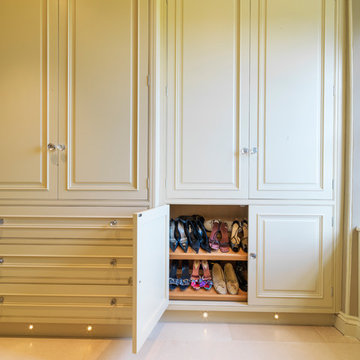
This painted master bathroom was designed and made by Tim Wood.
One end of the bathroom has built in wardrobes painted inside with cedar of Lebanon backs, adjustable shelves, clothes rails, hand made soft close drawers and specially designed and made shoe racking.
The vanity unit has a partners desk look with adjustable angled mirrors and storage behind. All the tap fittings were supplied in nickel including the heated free standing towel rail. The area behind the lavatory was boxed in with cupboards either side and a large glazed cupboard above. Every aspect of this bathroom was co-ordinated by Tim Wood.
Designed, hand made and photographed by Tim Wood
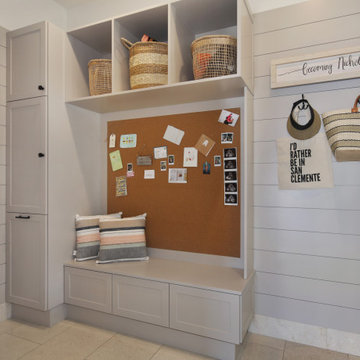
Cette image montre un dressing et rangement méditerranéen de taille moyenne avec un placard à porte shaker, des portes de placard grises et un sol en calcaire.
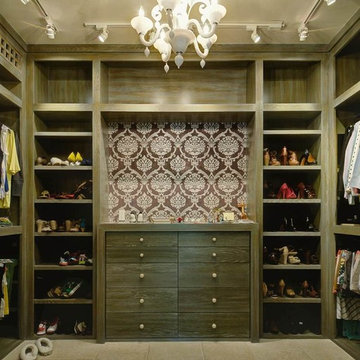
Exemple d'un dressing tendance en bois vieilli de taille moyenne pour une femme avec un placard à porte plane et un sol en calcaire.
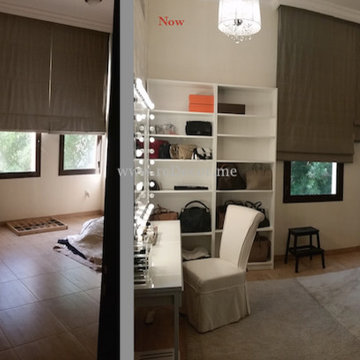
Before and after. Lady's dressing room. Very simple but very cute!
Idée de décoration pour un dressing room design de taille moyenne pour une femme avec un placard sans porte, des portes de placard blanches et un sol en carrelage de céramique.
Idée de décoration pour un dressing room design de taille moyenne pour une femme avec un placard sans porte, des portes de placard blanches et un sol en carrelage de céramique.
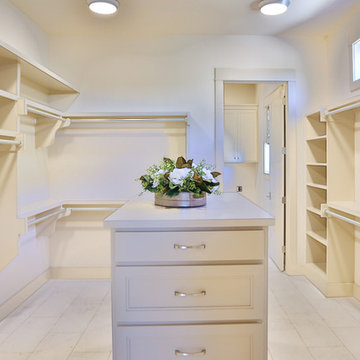
Master closet in 2018 tour home. Features white tile floor, built in shelves, attic, utility, and bathroom entry, as well as tan walls and trim.
Exemple d'un très grand dressing chic neutre avec un placard avec porte à panneau encastré, des portes de placard beiges, un sol en carrelage de céramique et un sol blanc.
Exemple d'un très grand dressing chic neutre avec un placard avec porte à panneau encastré, des portes de placard beiges, un sol en carrelage de céramique et un sol blanc.
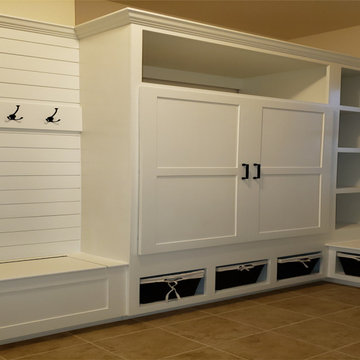
Custom Mudroom built-in with large storage cubbies, storage baskets, closet with shaker doors, coat hooks with shiplap
Idée de décoration pour un grande dressing et rangement craftsman neutre avec un placard à porte shaker, des portes de placard blanches, un sol en carrelage de céramique et un sol beige.
Idée de décoration pour un grande dressing et rangement craftsman neutre avec un placard à porte shaker, des portes de placard blanches, un sol en carrelage de céramique et un sol beige.
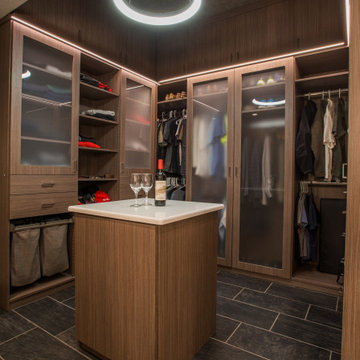
A modern and masculine walk-in closet in a downtown loft. The space became a combination of bathroom, closet, and laundry. The combination of wood tones, clean lines, and lighting creates a warm modern vibe.
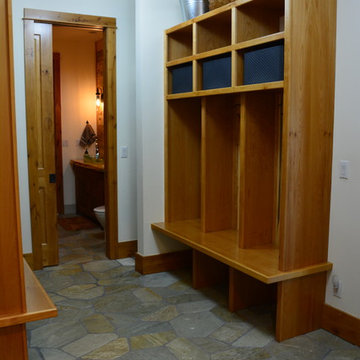
Mud room, alder cubbies with stone flooring, access to powder room
Cette image montre un grand dressing chalet neutre avec des portes de placard marrons, un sol en calcaire et un sol multicolore.
Cette image montre un grand dressing chalet neutre avec des portes de placard marrons, un sol en calcaire et un sol multicolore.
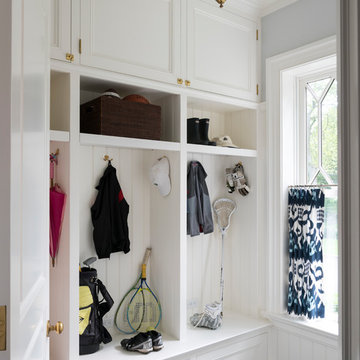
A painted mudroom closet well organized into overhead cabinets, open locker-style cubbies and shelves, and bench seating with large drawers is wonderfully dressed in fine mouldings, bead-board paneling, and brass hardware.
James Merrell Photography
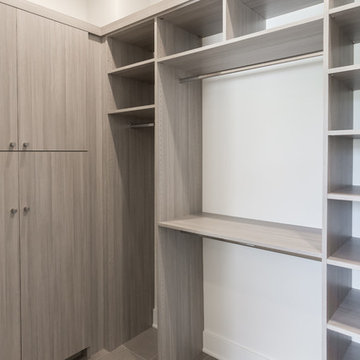
Rick Fisher
Cette image montre un grand dressing room neutre avec un placard à porte plane, des portes de placard grises, un sol en carrelage de céramique et un sol gris.
Cette image montre un grand dressing room neutre avec un placard à porte plane, des portes de placard grises, un sol en carrelage de céramique et un sol gris.
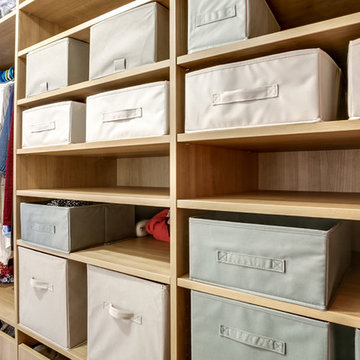
Robinet Mathieu
Aménagement d'un petit dressing contemporain en bois clair neutre avec un placard sans porte et un sol en carrelage de céramique.
Aménagement d'un petit dressing contemporain en bois clair neutre avec un placard sans porte et un sol en carrelage de céramique.
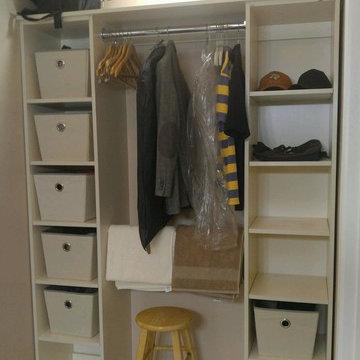
Aménagement d'un dressing contemporain de taille moyenne et neutre avec des portes de placard blanches et un sol en carrelage de céramique.
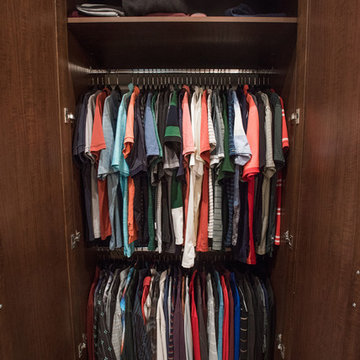
"When I first visited the client's house, and before seeing the space, I sat down with my clients to understand their needs. They told me they were getting ready to remodel their bathroom and master closet, and they wanted to get some ideas on how to make their closet better. The told me they wanted to figure out the closet before they did anything, so they presented their ideas to me, which included building walls in the space to create a larger master closet. I couldn't visual what they were explaining, so we went to the space. As soon as I got in the space, it was clear to me that we didn't need to build walls, we just needed to have the current closets torn out and replaced with wardrobes, create some shelving space for shoes and build an island with drawers in a bench. When I proposed that solution, they both looked at me with big smiles on their faces and said, 'That is the best idea we've heard, let's do it', then they asked me if I could design the vanity as well.
"I used 3/4" Melamine, Italian walnut, and Donatello thermofoil. The client provided their own countertops." - Leslie Klinck, Designer
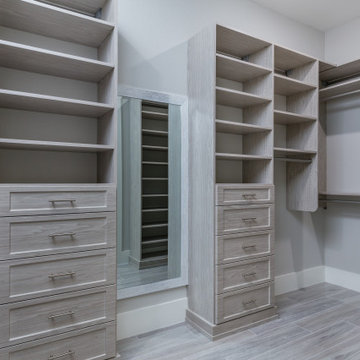
Master bedroom closet with custom built-in cabinets and shelves.
Exemple d'un grand dressing méditerranéen en bois clair neutre avec un placard avec porte à panneau surélevé, un sol en carrelage de céramique, un sol gris et un plafond décaissé.
Exemple d'un grand dressing méditerranéen en bois clair neutre avec un placard avec porte à panneau surélevé, un sol en carrelage de céramique, un sol gris et un plafond décaissé.
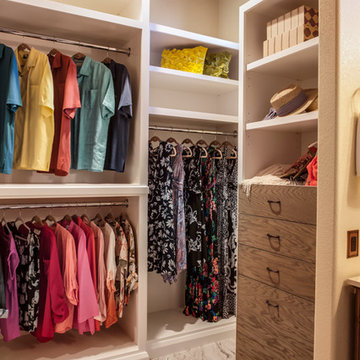
Clothes for warm weather hang neatly in this custom closet using reclaimed wood. Providing plentiful hang space, adjustable shelves and storage drawers, the closet is open and a smart extension from the master bath.
Photography by Lydia Cutter
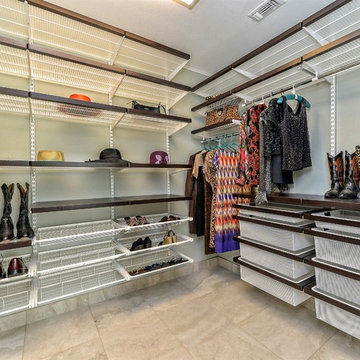
Exemple d'un dressing tendance en bois foncé neutre et de taille moyenne avec un placard sans porte et un sol en carrelage de céramique.
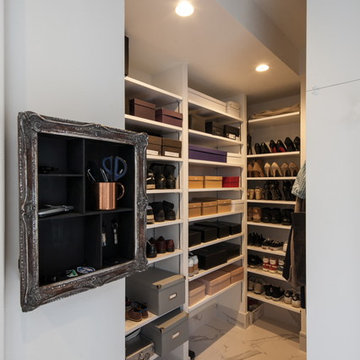
Photo by 目黒 伸宜
Cette image montre un dressing et rangement minimaliste de taille moyenne avec un sol en carrelage de céramique et un sol blanc.
Cette image montre un dressing et rangement minimaliste de taille moyenne avec un sol en carrelage de céramique et un sol blanc.
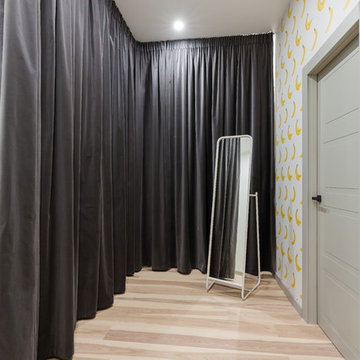
фотографы: Екатерина Титенко, Анна Чернышова
Inspiration pour un dressing room de taille moyenne et neutre avec un sol en carrelage de céramique, des portes de placard grises et un sol beige.
Inspiration pour un dressing room de taille moyenne et neutre avec un sol en carrelage de céramique, des portes de placard grises et un sol beige.
Idées déco de dressings et rangements avec un sol en calcaire et un sol en carrelage de céramique
12