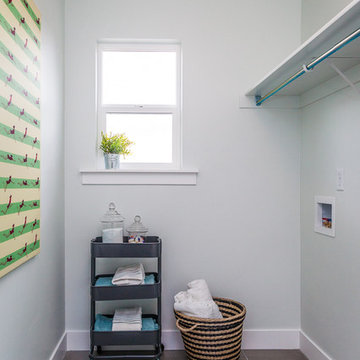Idées déco de dressings et rangements avec un sol en calcaire et un sol en carrelage de céramique
Trier par :
Budget
Trier par:Populaires du jour
241 - 260 sur 1 488 photos
1 sur 3
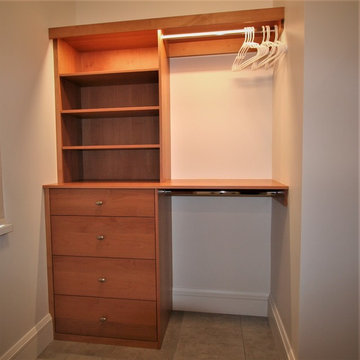
Cette photo montre un petit dressing chic en bois brun neutre avec un placard à porte plane, un sol en carrelage de céramique et un sol beige.
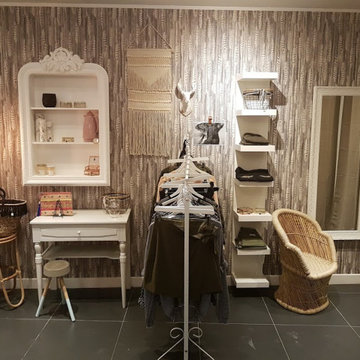
Concernant la rénovation de ce magasin, la déco est dans un style bohème, on a vraiment décidé d'utiliser des couleurs claires autant sur les murs que pour les meubles, mis à part le sol qui est gris foncé.
Les meubles blancs permettent d'éclaircir la pièce et d'apporter de la luminosité.
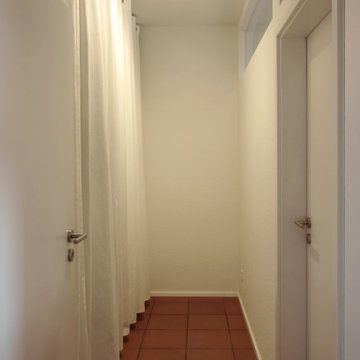
Das ehemalige Schlafzimmer wurde zum Kinderzimmer. Dafür ließen wir die Tür in der tragenden Wand um 30 cm versetzen. Diese relativ kleine Maßnahme gab uns die Möglichkeit, zwischen Bad und Kinderzimmer als Durchgang eine Ankleide zu schaffen. So konnte der Kleiderschrank aus dem Kinderzimmer ausgelagert werden. Für Bett und Schreibtisch samt Regalen reicht die verkleinerte Fläche damit völlig aus. Glaselemente oberhalb der Tür leiten Tageslicht in die Ankleide. Sie ist – im Gegensatz zum Rest der Wohnung – schlicht in weiß gehalten, um die Farben der Kleidung nicht zu verfälschen. Auch die neutrale und gezielte Ausleuchtung trägt dazu bei.
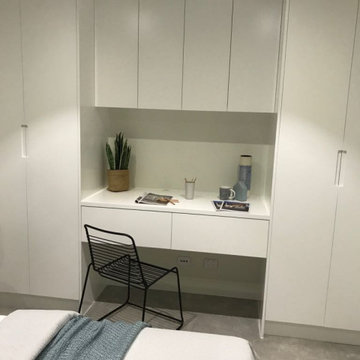
This combined wardrobe and study space is a perfect example of tailoring the joinery to suite the space. Beautiful polyurethane white painted cabinets with finger pull features always bring that sense of seamlessness to a space. We love taking the joinery to the ceiling, it always finishes so well and makes it all the more worth it.
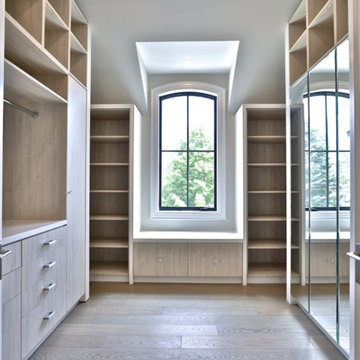
Idée de décoration pour un grand dressing minimaliste en bois clair neutre avec un placard à porte plane, un sol en carrelage de céramique et un sol beige.
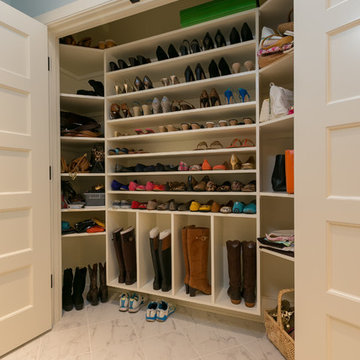
Photography by Patrick Brickman
Inspiration pour un placard dressing traditionnel pour une femme avec un placard sans porte, des portes de placard blanches et un sol en carrelage de céramique.
Inspiration pour un placard dressing traditionnel pour une femme avec un placard sans porte, des portes de placard blanches et un sol en carrelage de céramique.
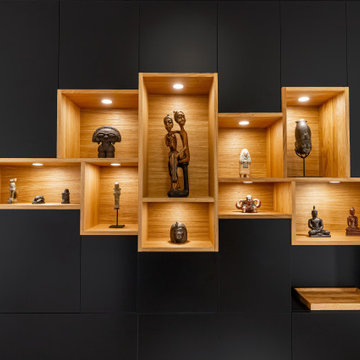
Cette image montre un grand placard dressing design neutre avec un placard à porte plane, des portes de placard noires, un sol en carrelage de céramique et un sol gris.
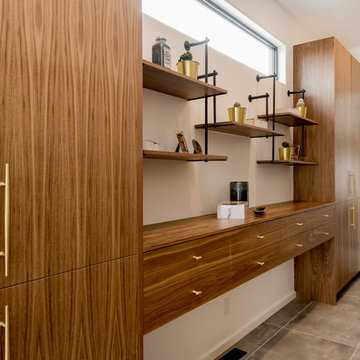
D&M Images
Réalisation d'un grand dressing vintage en bois brun neutre avec un placard à porte plane, un sol en carrelage de céramique et un sol gris.
Réalisation d'un grand dressing vintage en bois brun neutre avec un placard à porte plane, un sol en carrelage de céramique et un sol gris.
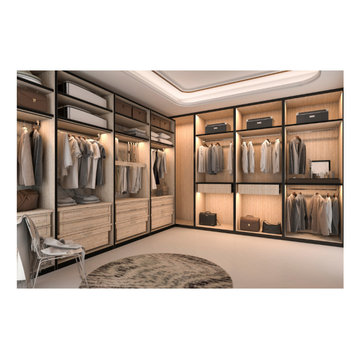
upper and lower clothing rods, extra shelving, custom drawers ambient lighting
Exemple d'un grand dressing tendance en bois clair neutre avec un placard sans porte, un sol en carrelage de céramique, un sol beige et un plafond voûté.
Exemple d'un grand dressing tendance en bois clair neutre avec un placard sans porte, un sol en carrelage de céramique, un sol beige et un plafond voûté.
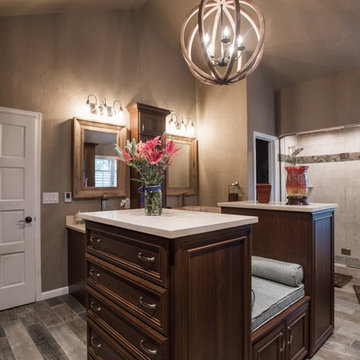
"When I first visited the client's house, and before seeing the space, I sat down with my clients to understand their needs. They told me they were getting ready to remodel their bathroom and master closet, and they wanted to get some ideas on how to make their closet better. The told me they wanted to figure out the closet before they did anything, so they presented their ideas to me, which included building walls in the space to create a larger master closet. I couldn't visual what they were explaining, so we went to the space. As soon as I got in the space, it was clear to me that we didn't need to build walls, we just needed to have the current closets torn out and replaced with wardrobes, create some shelving space for shoes and build an island with drawers in a bench. When I proposed that solution, they both looked at me with big smiles on their faces and said, 'That is the best idea we've heard, let's do it', then they asked me if I could design the vanity as well.
"I used 3/4" Melamine, Italian walnut, and Donatello thermofoil. The client provided their own countertops." - Leslie Klinck, Designer
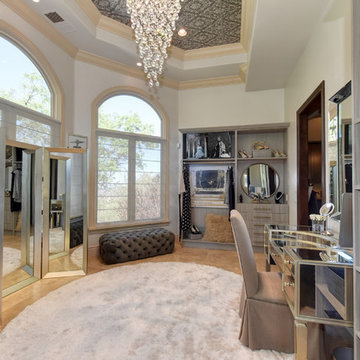
Cette photo montre un très grand dressing room chic pour une femme avec un placard sans porte, des portes de placard grises, un sol en calcaire et un sol beige.
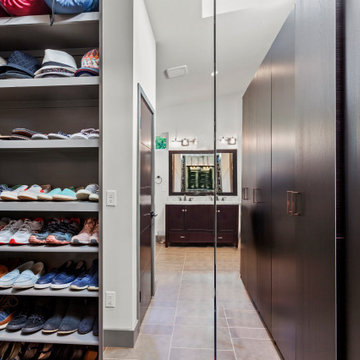
Exemple d'un grand dressing moderne en bois foncé neutre avec un sol en carrelage de céramique, un sol marron, un placard à porte plane et un plafond voûté.
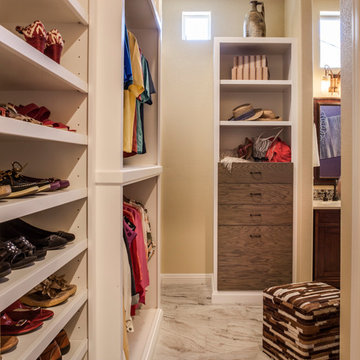
Custom and creative floor-to-ceiling closet opens to the master bathroom. With maximized storage, adjustable shelving, and accented with a reclaimed wood element it becomes an oasis in the home for storage and dressing. The cowhide stool? A practical accent.
Photography by Lydia Cutter
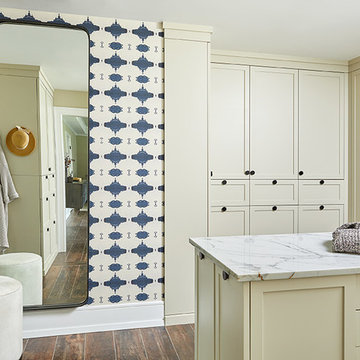
The wood-look tile with radiant heat is continued through the master closet where an abundance of storage is tucked behind shaker doors. A marble countertop for staging outfits and accessories is made of the same material as the master bath vanity. An accent wall was created with Lindsay Cowles grasscloth wallpaper. A cow hide stool makes strapping on shoes a bit easier.
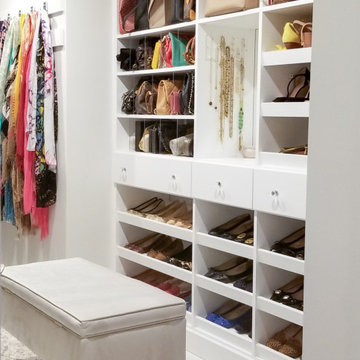
Inspiration pour un dressing room minimaliste de taille moyenne pour une femme avec un placard à porte plane, des portes de placard blanches et un sol en carrelage de céramique.
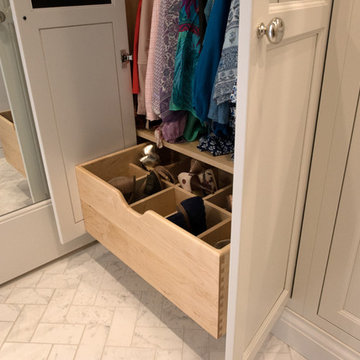
These clients win the award for ‘Most Jarrett Design Projects in One Home’! We consider ourselves extremely fortunate to have been able to work with these kind folks so consistently over the years.
The most recent project features their master bath, a room they have been wanting to tackle for many years. We think it was well worth the wait! It started off as an outdated space with an enormous platform tub open to the bedroom featuring a large round column. The open concept was inspired by island homes long ago, but it was time for some privacy. The water closet, shower and linen closet served the clients well, but the tub and vanities had to be updated with storage improvements desired. The clients also wanted to add organized spaces for clothing, shoes and handbags. Swapping the large tub for a dainty freestanding tub centered on the new window, cleared space for gorgeous his and hers vanities and armoires flanking the tub. The area where the old double vanity existed was transformed into personalized storage closets boasting beautiful custom mirrored doors. The bathroom floors and shower surround were replaced with classic white and grey materials. Handmade vessel sinks and faucets add a rich touch. Soft brass wire doors are the highlight of a freestanding custom armoire created to house handbags adding more convenient storage and beauty to the bedroom. Star sconces, bell jar fixture, wallpaper and window treatments selected by the homeowner with the help of the talented Lisa Abdalla Interiors provide the finishing traditional touches for this sanctuary.
Jacqueline Powell Photography
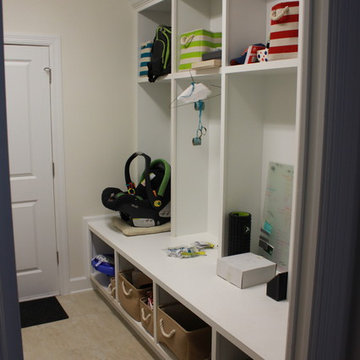
Photo by Fastpix, LLC
Cette image montre un petite dressing et rangement traditionnel avec un placard sans porte, des portes de placard blanches et un sol en carrelage de céramique.
Cette image montre un petite dressing et rangement traditionnel avec un placard sans porte, des portes de placard blanches et un sol en carrelage de céramique.
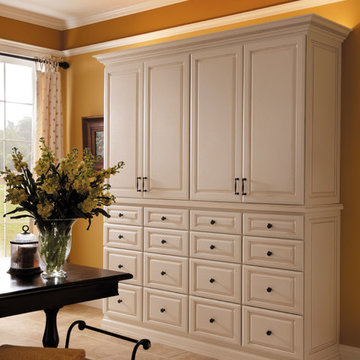
Exemple d'un grand dressing room chic neutre avec un placard avec porte à panneau surélevé, des portes de placard blanches, un sol en carrelage de céramique et un sol beige.
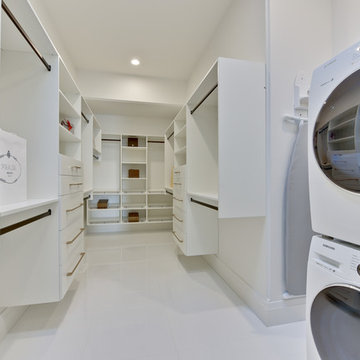
Huge walk in/dressing closet includes full laundry!
Cette photo montre un grand dressing room tendance neutre avec un placard à porte plane, des portes de placard blanches, un sol en carrelage de céramique et un sol blanc.
Cette photo montre un grand dressing room tendance neutre avec un placard à porte plane, des portes de placard blanches, un sol en carrelage de céramique et un sol blanc.
Idées déco de dressings et rangements avec un sol en calcaire et un sol en carrelage de céramique
13
