Idées déco de dressings et rangements avec un sol en carrelage de céramique et tomettes au sol
Trier par :
Budget
Trier par:Populaires du jour
221 - 240 sur 1 432 photos
1 sur 3
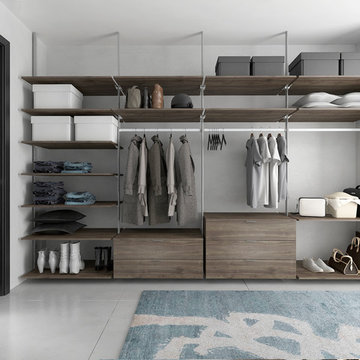
Réalisation d'un grand dressing minimaliste en bois brun neutre avec un placard à porte plane, un sol en carrelage de céramique et un sol gris.
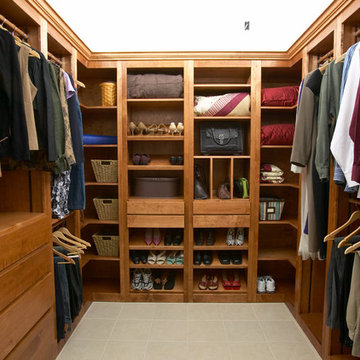
This solid birch walk in design includes hanging space and shelving, trouser rollouts, shoe and purse storage, full access drawers, laundry hamper, and divided storage drawers for neckties, socks, etc.
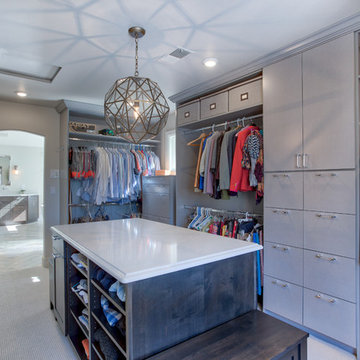
This large bathroom was designed to offer an open, airy feel, with ample storage and space to move, all the while adhering to the homeowner's unique coastal taste. The sprawling louvered cabinetry keeps both his and hers vanities accessible regardless of someone using either. The tall, above-counter linen storage breaks up the large wall space and provides additional storage with full size pull outs.
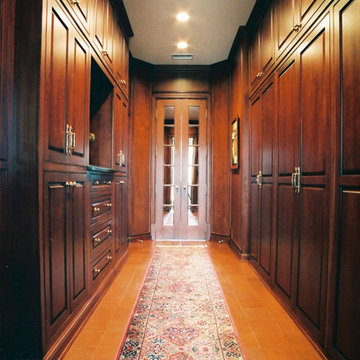
Idées déco pour un grand dressing classique en bois foncé neutre avec un placard avec porte à panneau surélevé, tomettes au sol et un sol marron.
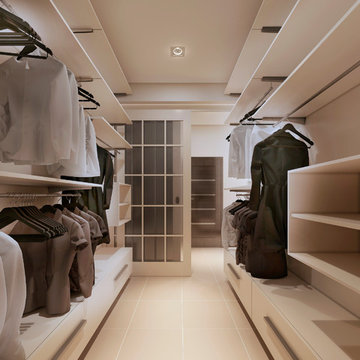
This client wanted a modern European design for their walk-in closet. The objective was achieved with a combination of open space, clean lines, low bench-type drawers, and some custom-designed floating shelves. We think the design hits the mark!
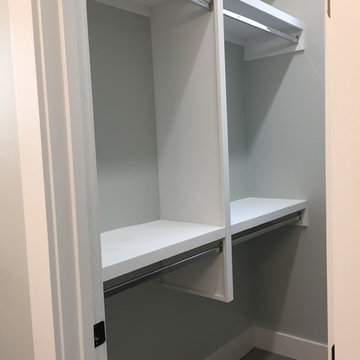
The Steck House is a boutique North Campus apartment project featuring thoughtfully designed and nicely finished units. It is conveniently located just 5 blocks North of UT campus at 305 East 34th Street. The centerpiece of the project is the original Steck House, a 1921 City of Austin Historic Landmark that was the home of Austin Printing Legend Edgar Louis Steck. In 2017, the original Steck House underwent a complete restoration and 3 new buildings were built surrounding the original house. As a whole, the project features 4 duplexes, and 29-bedrooms with unit sizes ranging from 3 to 6 bedrooms. The spaces have high-end finishes, including quartz countertops, stainless steel appliances, in unit washers & dryers, 55" LED living room televisions, fiber internet, etc. The project also has a great emphasis on outdoor living with habitable rooftops, patios, balconies, and yards.
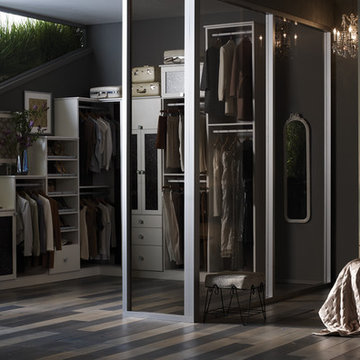
Tiered Walk-In Closet
Cette image montre un dressing design de taille moyenne pour une femme avec un placard à porte plane, des portes de placard blanches et un sol en carrelage de céramique.
Cette image montre un dressing design de taille moyenne pour une femme avec un placard à porte plane, des portes de placard blanches et un sol en carrelage de céramique.
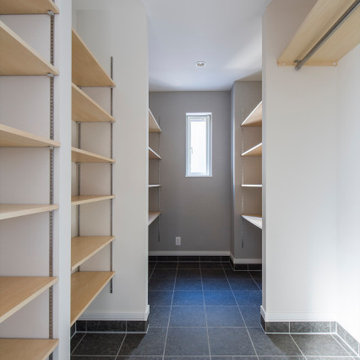
Cette photo montre un dressing moderne de taille moyenne avec un sol en carrelage de céramique, un sol gris et un plafond en papier peint.
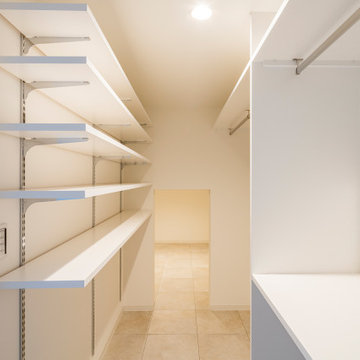
クローゼットルームの更に奥、収納スペースが
Idée de décoration pour un dressing design de taille moyenne et neutre avec un placard sans porte, des portes de placard blanches, tomettes au sol, un sol beige et un plafond en papier peint.
Idée de décoration pour un dressing design de taille moyenne et neutre avec un placard sans porte, des portes de placard blanches, tomettes au sol, un sol beige et un plafond en papier peint.
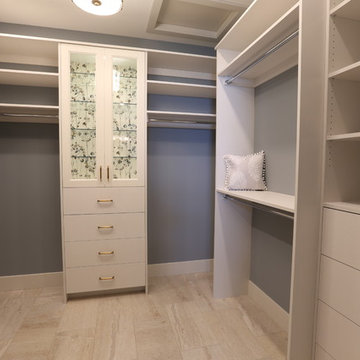
Cette image montre un dressing minimaliste de taille moyenne et neutre avec un placard à porte plane, des portes de placard blanches, un sol en carrelage de céramique et un sol beige.
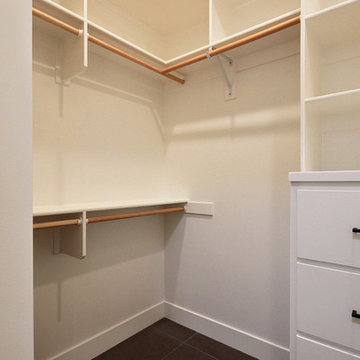
Idée de décoration pour un dressing minimaliste de taille moyenne et neutre avec un placard à porte plane, des portes de placard blanches, un sol en carrelage de céramique et un sol gris.
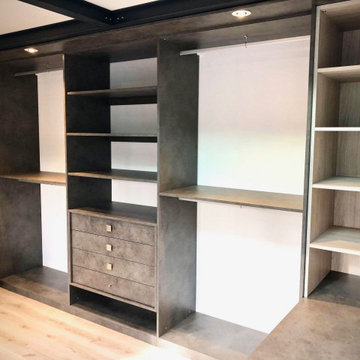
Réalisation d'un placard dressing minimaliste de taille moyenne et neutre avec un placard à porte plane, des portes de placard grises, un sol en carrelage de céramique et un sol beige.
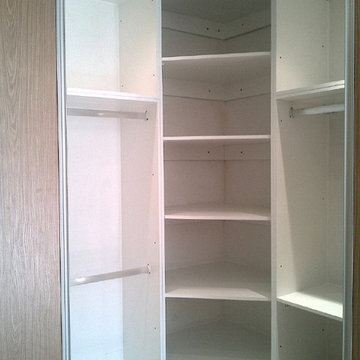
Christopher Midlane
Idées déco pour un dressing room moderne en bois brun de taille moyenne et neutre avec un placard à porte plane, un sol en carrelage de céramique et un sol beige.
Idées déco pour un dressing room moderne en bois brun de taille moyenne et neutre avec un placard à porte plane, un sol en carrelage de céramique et un sol beige.
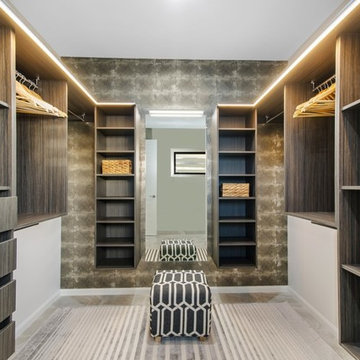
Top Snap Townsville
Exemple d'un dressing moderne en bois brun de taille moyenne et neutre avec un placard sans porte, un sol en carrelage de céramique et un sol beige.
Exemple d'un dressing moderne en bois brun de taille moyenne et neutre avec un placard sans porte, un sol en carrelage de céramique et un sol beige.
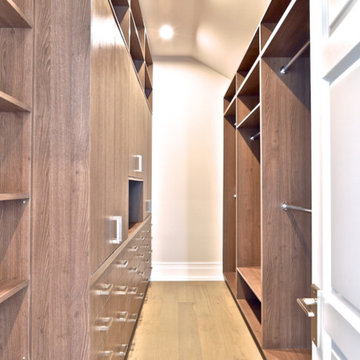
Exemple d'un dressing moderne en bois clair de taille moyenne et neutre avec un placard à porte plane, un sol en carrelage de céramique et un sol beige.
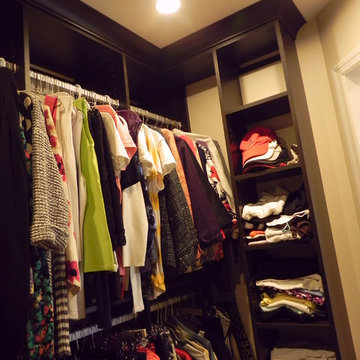
A remodeled bathroom led to the design of the master closet to maximize storage and display the owners' clothing.
Inspiration pour un petit dressing traditionnel en bois foncé neutre avec un placard à porte shaker et un sol en carrelage de céramique.
Inspiration pour un petit dressing traditionnel en bois foncé neutre avec un placard à porte shaker et un sol en carrelage de céramique.
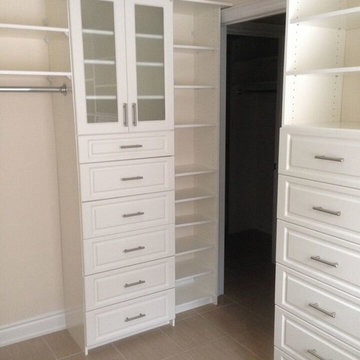
Cette image montre un grand dressing traditionnel neutre avec un placard avec porte à panneau surélevé, des portes de placard blanches et un sol en carrelage de céramique.
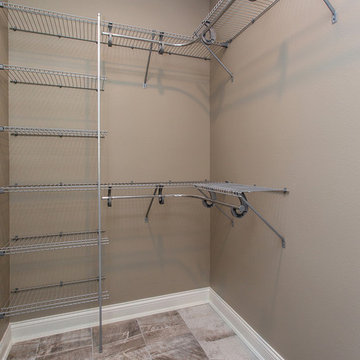
Cette image montre un petit dressing traditionnel neutre avec un sol en carrelage de céramique et un sol marron.
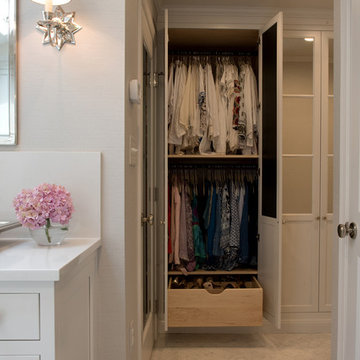
These clients win the award for ‘Most Jarrett Design Projects in One Home’! We consider ourselves extremely fortunate to have been able to work with these kind folks so consistently over the years.
The most recent project features their master bath, a room they have been wanting to tackle for many years. We think it was well worth the wait! It started off as an outdated space with an enormous platform tub open to the bedroom featuring a large round column. The open concept was inspired by island homes long ago, but it was time for some privacy. The water closet, shower and linen closet served the clients well, but the tub and vanities had to be updated with storage improvements desired. The clients also wanted to add organized spaces for clothing, shoes and handbags. Swapping the large tub for a dainty freestanding tub centered on the new window, cleared space for gorgeous his and hers vanities and armoires flanking the tub. The area where the old double vanity existed was transformed into personalized storage closets boasting beautiful custom mirrored doors. The bathroom floors and shower surround were replaced with classic white and grey materials. Handmade vessel sinks and faucets add a rich touch. Soft brass wire doors are the highlight of a freestanding custom armoire created to house handbags adding more convenient storage and beauty to the bedroom. Star sconces, bell jar fixture, wallpaper and window treatments selected by the homeowner with the help of the talented Lisa Abdalla Interiors provide the finishing traditional touches for this sanctuary.
Jacqueline Powell Photography
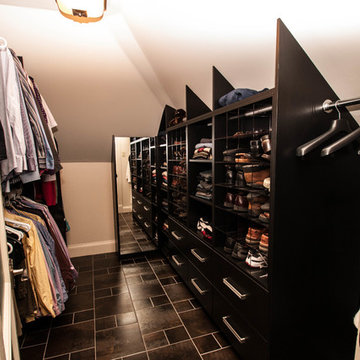
This space was converted from a storage space to a walk-in closet. Although very tricky with all the different sloped ceiling, the closet turned great with lots of storage. Design by Bea Doucet of Doucet, Watts, & Davis and manufactured by Halifax Cabinetry
Idées déco de dressings et rangements avec un sol en carrelage de céramique et tomettes au sol
12