Idées déco de dressings et rangements avec un sol en contreplaqué et un sol en travertin
Trier par :
Budget
Trier par:Populaires du jour
101 - 120 sur 493 photos
1 sur 3
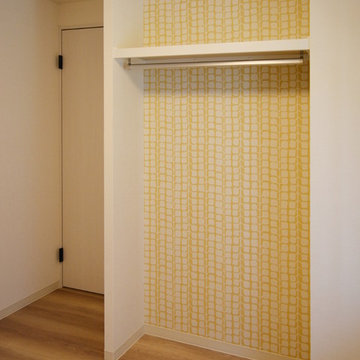
マンションリフォーム 築32年 フルリノベーション
Inspiration pour un placard dressing nordique en bois clair avec un placard à porte plane, un sol en contreplaqué et un sol beige.
Inspiration pour un placard dressing nordique en bois clair avec un placard à porte plane, un sol en contreplaqué et un sol beige.
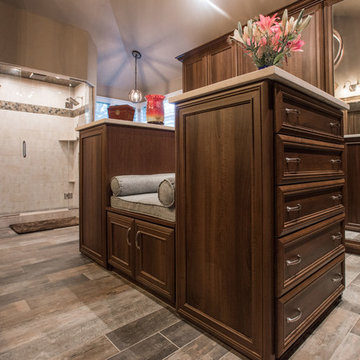
Réalisation d'un grand dressing tradition en bois brun neutre avec un placard avec porte à panneau surélevé, un sol en contreplaqué et un sol marron.
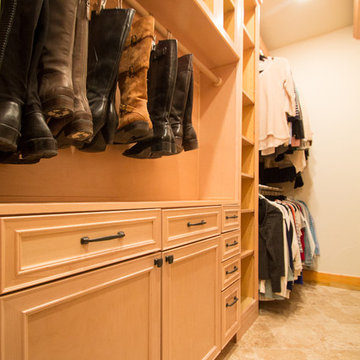
This closet project cleaned up a tight (but lengthy) closet space with gorgeous new cabinetry and maximized organization. The original space is housed inside of a true log home (same house as the gorgeous Evergreen Kitchen remodel we completed last year) and so the same challenges were present. Moreso than the kitchen, dealing with the logs was very difficult. The original closet had shelves and storage pieces attached to the logs, but over time the logs shifted and expanded, causing these shelving units to detach and break. Our plan for the new closet was to construct an independent framing structure to which the new cabinetry could be attached, preventing shifting and breaking over time. This reduced the overall depth of the clear closet space, but allowed for a multitude of gorgeous cabinet boxes to be integrated into the space where there was never true storage before. We shifted the depths of each cabinet moving down through the space to allow for as much walkable space as possible while still providing storage. With a mix of drawers, hanging bars, roll out trays, and open shelving, this closet is a true beauty with lots of storage opportunity!
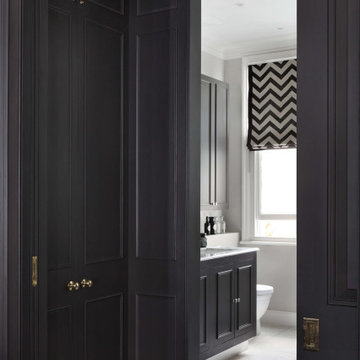
I wanted to show the architectural plans plus extra Before and After pics of our walk-in wardrobe design for the master bedroom en-suite at our project in Shepherd’s Bush, West London. It just shows what you can do with a clever use of space.

We love this master closet with marble countertops, crystal chandeliers, and custom cabinetry.
Aménagement d'un très grand dressing room méditerranéen en bois clair pour une femme avec un placard avec porte à panneau surélevé et un sol en travertin.
Aménagement d'un très grand dressing room méditerranéen en bois clair pour une femme avec un placard avec porte à panneau surélevé et un sol en travertin.
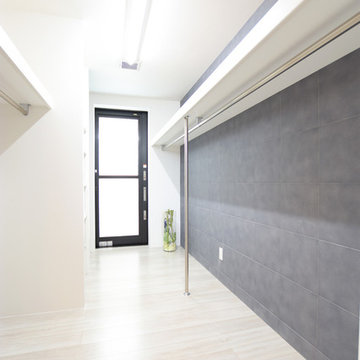
Aménagement d'un dressing moderne neutre avec un sol en contreplaqué et un sol blanc.
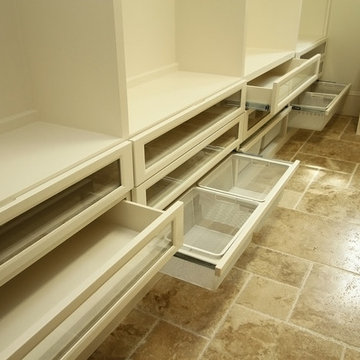
Idées déco pour un grand dressing classique neutre avec un placard avec porte à panneau encastré, des portes de placard blanches et un sol en travertin.
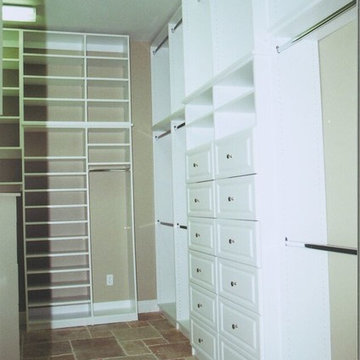
Cette image montre un grand dressing room traditionnel en bois foncé neutre avec un placard sans porte, un sol en travertin et un sol beige.

Large diameter Western Red Cedar logs from Pioneer Log Homes of B.C. built by Brian L. Wray in the Colorado Rockies. 4500 square feet of living space with 4 bedrooms, 3.5 baths and large common areas, decks, and outdoor living space make it perfect to enjoy the outdoors then get cozy next to the fireplace and the warmth of the logs.
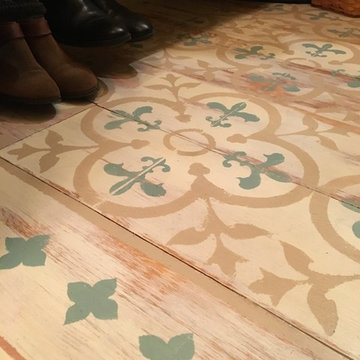
Designing and cutting your own stencils give you the control to create something personal and as unique as you!
Lisa Lyttle
Aménagement d'un dressing campagne de taille moyenne pour une femme avec un placard avec porte à panneau surélevé, des portes de placard blanches, un sol en contreplaqué et un sol multicolore.
Aménagement d'un dressing campagne de taille moyenne pour une femme avec un placard avec porte à panneau surélevé, des portes de placard blanches, un sol en contreplaqué et un sol multicolore.
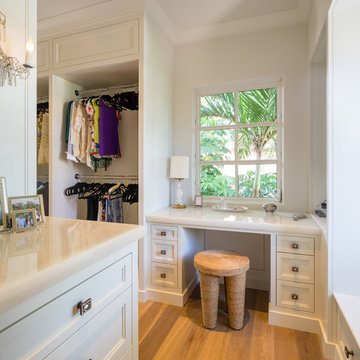
Exemple d'un petit placard dressing pour une femme avec un placard à porte plane, des portes de placard blanches et un sol en contreplaqué.
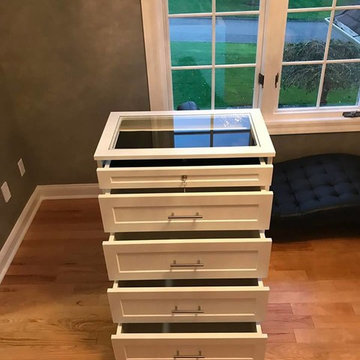
Closet island of drawers with glass top to view inside of jewelry drawer with lock. The noted budget includes this island and the rest of the closet.
Exemple d'un dressing moderne de taille moyenne et neutre avec un placard à porte shaker, des portes de placard blanches, un sol en contreplaqué et un sol marron.
Exemple d'un dressing moderne de taille moyenne et neutre avec un placard à porte shaker, des portes de placard blanches, un sol en contreplaqué et un sol marron.
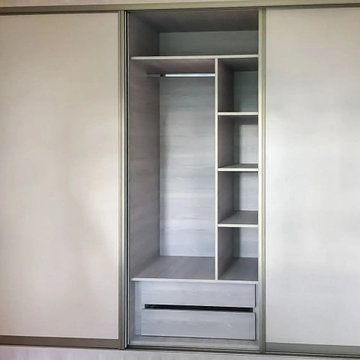
Built in wardrobes Westminster London. Bespoke fitted wardrobe with sliding doors in white gloss and mirror doors. Matt white hinge door fitted wardrobe with small handles in black.
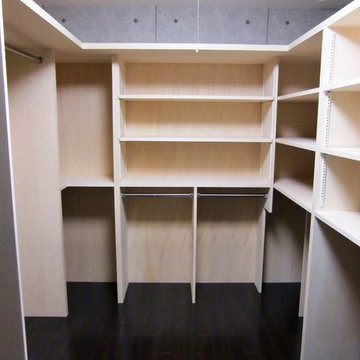
Cette image montre un grand dressing minimaliste neutre avec un sol en contreplaqué et un sol marron.
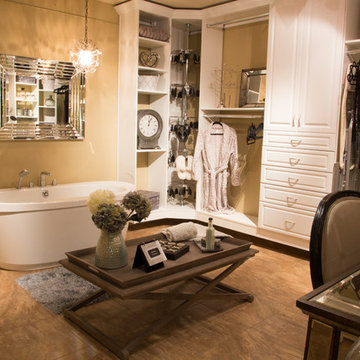
Ed Russell Photography
Cette image montre un très grand dressing room style shabby chic pour une femme avec un placard sans porte, des portes de placard blanches et un sol en travertin.
Cette image montre un très grand dressing room style shabby chic pour une femme avec un placard sans porte, des portes de placard blanches et un sol en travertin.
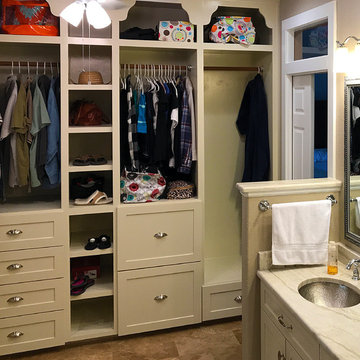
Idée de décoration pour un petit placard dressing tradition neutre avec un placard sans porte, des portes de placard beiges, un sol en travertin et un sol marron.
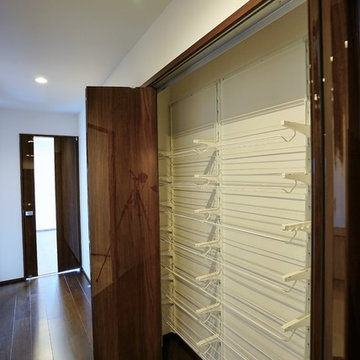
フローリングと建具の色を統一。廊下には大容量のシュークローク。
Cette photo montre un grand dressing neutre avec un sol en contreplaqué, un sol marron et un plafond en papier peint.
Cette photo montre un grand dressing neutre avec un sol en contreplaqué, un sol marron et un plafond en papier peint.
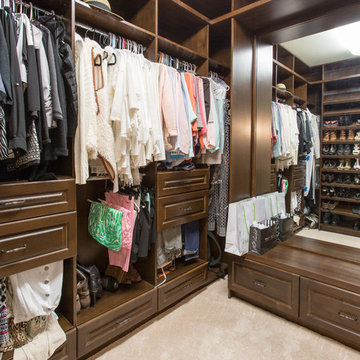
Heith Comer Photography
This beautiful lake house included high end appointments throughout, until you entered the Master Bath, with builder grade vanities, cultured marble tub and counter tops, standard trim.
It now has an elegant his and her vanity with towers at each end, a center tower and make up station, and lots of drawers for additional storage.
The newly partitioned space (where the original tub was located) now serves as a fully accessible shower, with seat, hand held shower next to seat, shower head in ceiling and three body sprays. A lateral drain was used to minimize the required slope. Stone surfaces produce feel of old world elegance.
The bathroom is spacious, easy to maintain, the cabinetry design and storage space allows for everything to be at your finger tips, but still organized, put away and out of sight.
Precision Homecrafters was named Remodeler of the Year by the Alabama Home Builders Association. Since 2006, we've been recognized with over 51 Alabama remodeling awards for excellence in remodeling. Our customers find that our highly awarded team makes it easy for you to get the finished home you want and that we save them money compared to contractors with less experience.
Please call us today for Free in home consultation!
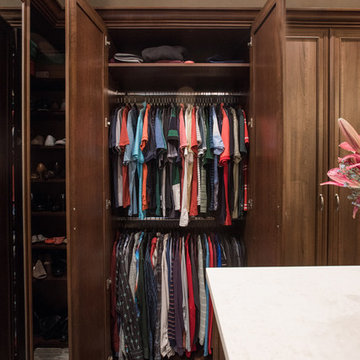
Idées déco pour un grand dressing classique en bois brun neutre avec un placard avec porte à panneau surélevé, un sol en contreplaqué et un sol marron.
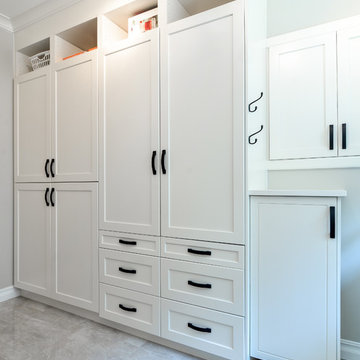
Custom-made modern white closet with shaker style cabinets. |
Atlas Custom Cabinets: |
Address: 14722 64th Avenue, Unit 6
Surrey, British Columbia V3S 1X7 Canada |
Office: (604) 594-1199 |
Website: http://www.atlascabinets.ca/
(Vancouver, B.C.)
Idées déco de dressings et rangements avec un sol en contreplaqué et un sol en travertin
6