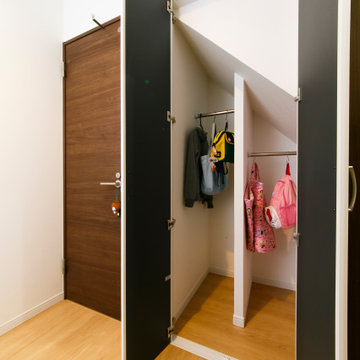Idées déco de dressings et rangements avec un sol en contreplaqué et un sol en travertin
Trier par :
Budget
Trier par:Populaires du jour
161 - 180 sur 493 photos
1 sur 3
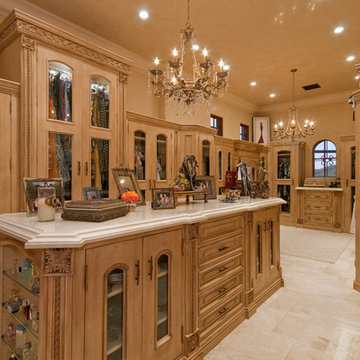
Luxury homes with elegant lighting by Fratantoni Interior Designers.
Follow us on Pinterest, Twitter, Facebook and Instagram for more inspirational photos!
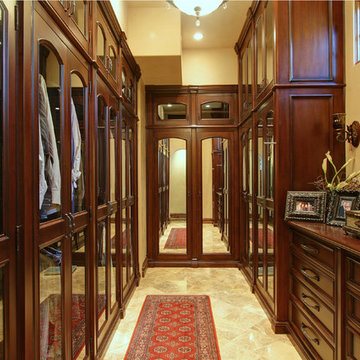
We love this master closet with wood countertops, marble floors, and custom cabinetry.
Cette image montre un très grand dressing room méditerranéen en bois clair pour un homme avec un sol en travertin et un placard avec porte à panneau encastré.
Cette image montre un très grand dressing room méditerranéen en bois clair pour un homme avec un sol en travertin et un placard avec porte à panneau encastré.
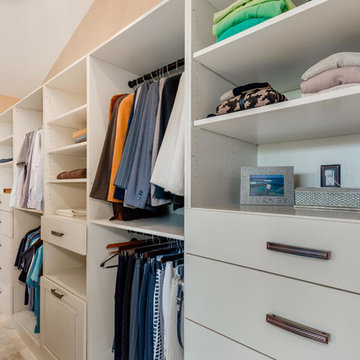
Bathroom/Closet combo
Inspiration pour un grand dressing room méditerranéen neutre avec un placard à porte plane, des portes de placard beiges, un sol en travertin et un sol beige.
Inspiration pour un grand dressing room méditerranéen neutre avec un placard à porte plane, des portes de placard beiges, un sol en travertin et un sol beige.
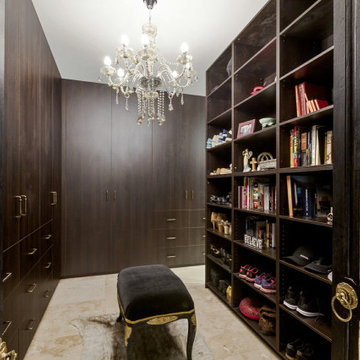
Walk in robe with traditional asian timber and gold leaf restored entrance doors.
Inspiration pour un dressing room asiatique avec un sol en travertin.
Inspiration pour un dressing room asiatique avec un sol en travertin.
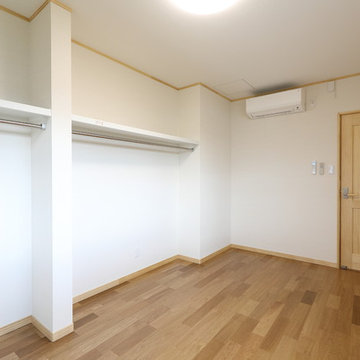
大容量のウォークインクローゼット。
二階ゲストルーム近くに廊下を挟んで設けている。
宿泊時の荷物や日頃のシーズンオフの衣類や
スーツケース等、様々な日用品も含めて
収納出来る様に計画した部屋。
Exemple d'un grande dressing et rangement avec un sol en contreplaqué et un sol beige.
Exemple d'un grande dressing et rangement avec un sol en contreplaqué et un sol beige.
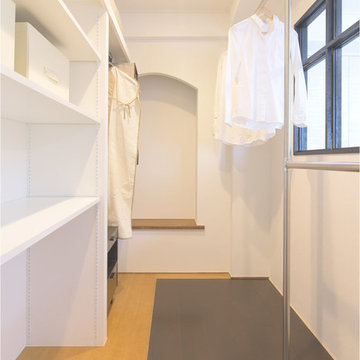
パイプハンガーと可動棚を設えました。収納力が高いウォークインクローゼットです。
Cette photo montre un dressing et rangement asiatique avec un sol en contreplaqué.
Cette photo montre un dressing et rangement asiatique avec un sol en contreplaqué.
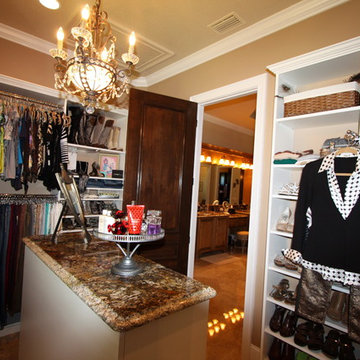
Brad Husserl
Aménagement d'un dressing méditerranéen de taille moyenne pour une femme avec un placard sans porte, des portes de placard blanches et un sol en travertin.
Aménagement d'un dressing méditerranéen de taille moyenne pour une femme avec un placard sans porte, des portes de placard blanches et un sol en travertin.
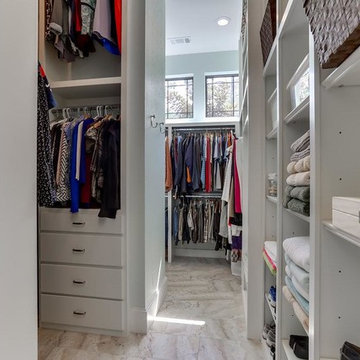
Cette photo montre un grand dressing room craftsman neutre avec un placard à porte plane, des portes de placard blanches, un sol en travertin et un sol beige.
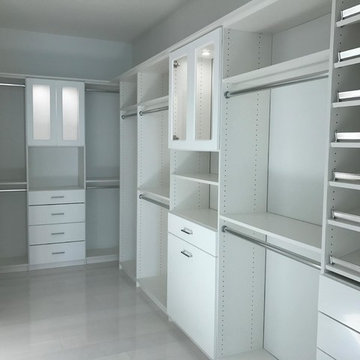
Cette photo montre un grand dressing romantique neutre avec un placard à porte vitrée, des portes de placard blanches, un sol en travertin et un sol beige.
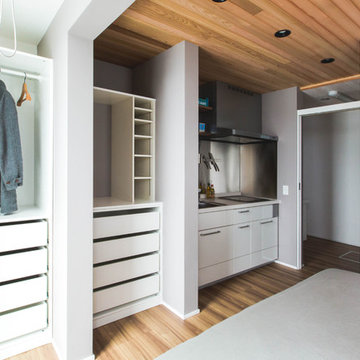
Space saving shared house 33.124㎡の狭小省スペースなシェアハウス
Inspiration pour un petit placard dressing minimaliste neutre avec un placard sans porte, des portes de placard blanches et un sol en contreplaqué.
Inspiration pour un petit placard dressing minimaliste neutre avec un placard sans porte, des portes de placard blanches et un sol en contreplaqué.
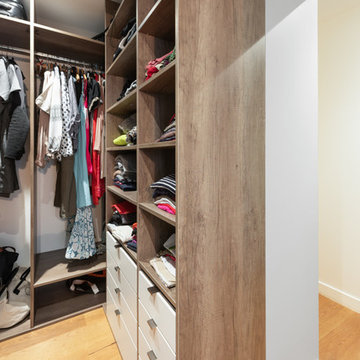
Le patio intérieur comme axe central
Au démarrage, une maison atypique : un ensemble d’espaces volumineux, tournés vers l’extérieur : un patio, point central de la maison, et autour duquel tout gravite. C’est ainsi que nous l’avons appelé la Maison Compas.
Cette famille nous a consulté au tout début de leur projet d’acquisition, puisque c’est lors de la vente de la maison qu’ils nous ont contacté : nous avons donc pu leur donner le maximum de conseil, une enveloppe budgétaire de travaux, et surtout notre vision des rénovations à effectuer. C’est alors que le charme opéra…
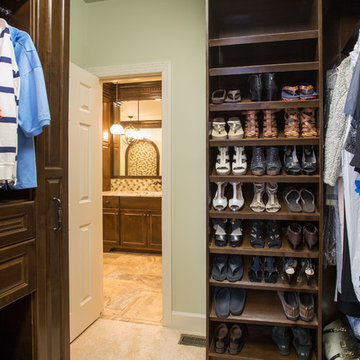
Heith Comer Photography
This beautiful lake house included high end appointments throughout, until you entered the Master Bath, with builder grade vanities, cultured marble tub and counter tops, standard trim.
It now has an elegant his and her vanity with towers at each end, a center tower and make up station, and lots of drawers for additional storage.
The newly partitioned space (where the original tub was located) now serves as a fully accessible shower, with seat, hand held shower next to seat, shower head in ceiling and three body sprays. A lateral drain was used to minimize the required slope. Stone surfaces produce feel of old world elegance.
The bathroom is spacious, easy to maintain, the cabinetry design and storage space allows for everything to be at your finger tips, but still organized, put away and out of sight.
Precision Homecrafters was named Remodeler of the Year by the Alabama Home Builders Association. Since 2006, we've been recognized with over 51 Alabama remodeling awards for excellence in remodeling. Our customers find that our highly awarded team makes it easy for you to get the finished home you want and that we save them money compared to contractors with less experience.
Please call us today for Free in home consultation!
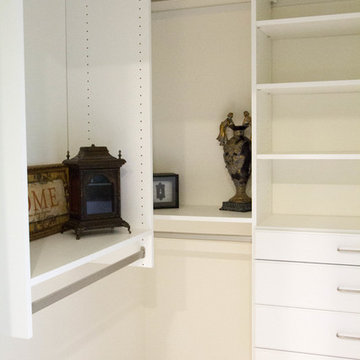
Walk in custom cabinet design located off of the master bathroom. Taking a small 3rd bedroom and transforming it into a luxurious master bathroom with custom walk in closet.
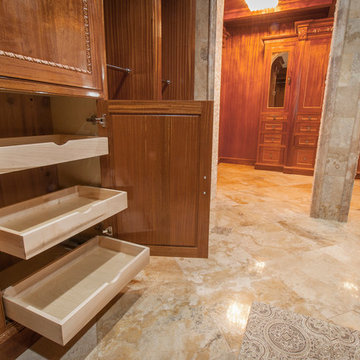
Cette image montre un très grand dressing traditionnel en bois brun neutre avec un placard à porte affleurante et un sol en travertin.
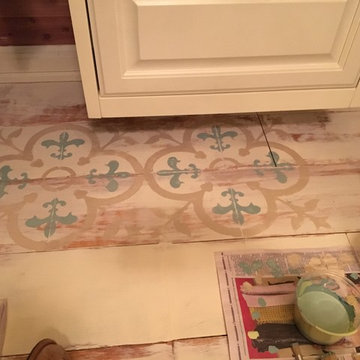
Beginning the stenciling process.
Lisa Lyttle
Cette image montre un dressing rustique de taille moyenne pour une femme avec un placard avec porte à panneau surélevé, des portes de placard blanches, un sol en contreplaqué et un sol multicolore.
Cette image montre un dressing rustique de taille moyenne pour une femme avec un placard avec porte à panneau surélevé, des portes de placard blanches, un sol en contreplaqué et un sol multicolore.
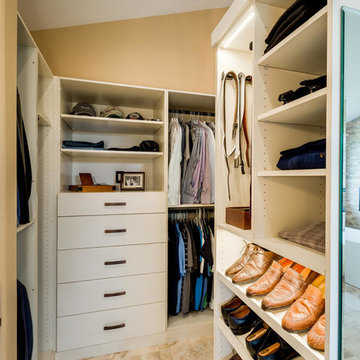
Gorgeous Tuscan Bathroom with a Fireplace
Aménagement d'un grande dressing et rangement méditerranéen avec un placard à porte vitrée, des portes de placard beiges, un sol en travertin et un sol beige.
Aménagement d'un grande dressing et rangement méditerranéen avec un placard à porte vitrée, des portes de placard beiges, un sol en travertin et un sol beige.
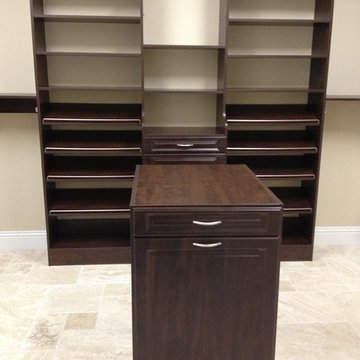
Cette photo montre un grand dressing chic en bois foncé neutre avec un placard sans porte et un sol en travertin.
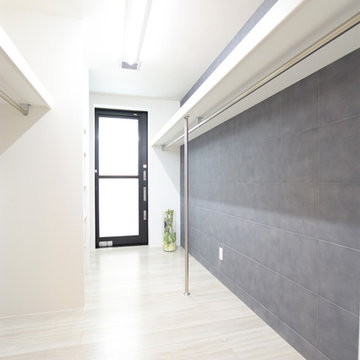
Réalisation d'un dressing minimaliste neutre avec un sol en contreplaqué et un sol blanc.
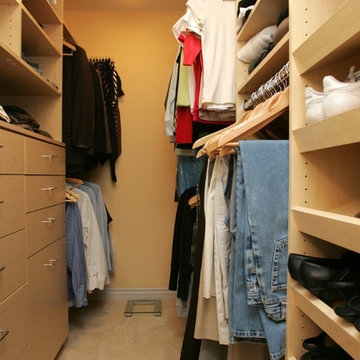
We were thrilled to take on this whole home remodel for a growing family in Santa Monica. The home is a multi-level condominium. They were looking for a contemporary update. The living room offers a custom built mantel with entertainment center. The kitchen and bathrooms all have custom made cabinetry. Unique in this kitchen is the down draft. The border floor tile in the kid’s bathroom ties all of the green mosaic marble together. However, our favorite feature may be the fire pit which allows the homeowners to enjoy their patio all year long.
Idées déco de dressings et rangements avec un sol en contreplaqué et un sol en travertin
9
