Idées déco de dressings et rangements avec un sol en marbre
Trier par :
Budget
Trier par:Populaires du jour
201 - 220 sur 661 photos
1 sur 2
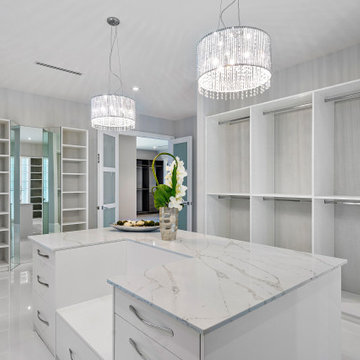
Custom built in closet with island drawer of storage.
Exemple d'une grande armoire encastrée chic pour une femme avec un placard à porte affleurante, des portes de placard blanches, un sol en marbre et un sol blanc.
Exemple d'une grande armoire encastrée chic pour une femme avec un placard à porte affleurante, des portes de placard blanches, un sol en marbre et un sol blanc.
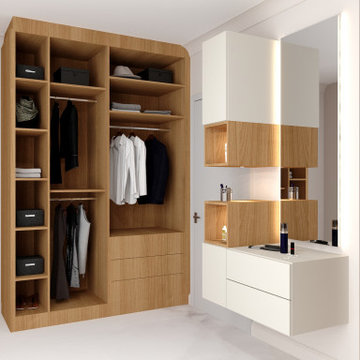
Fitted Modern Walk-in Wardrobe with dressing table set
Cette image montre une grande armoire encastrée design en bois brun avec un placard sans porte, un sol en marbre et un sol blanc.
Cette image montre une grande armoire encastrée design en bois brun avec un placard sans porte, un sol en marbre et un sol blanc.
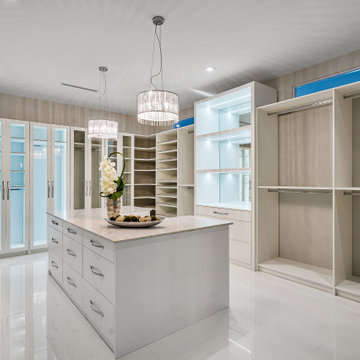
Custom built in closet with island drawer of storage.
Cette image montre une grande armoire encastrée traditionnelle en bois clair neutre avec un placard à porte affleurante, un sol en marbre et un sol blanc.
Cette image montre une grande armoire encastrée traditionnelle en bois clair neutre avec un placard à porte affleurante, un sol en marbre et un sol blanc.
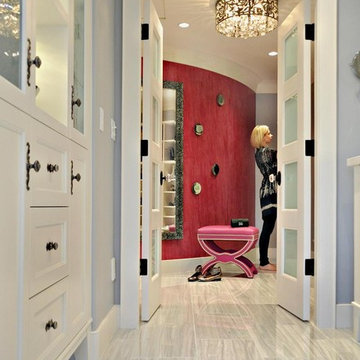
A view through to a glamorous pink dressing room. White Siberian tile flows through from room to room, against white crisp millwork. Photography by Vicky Tan
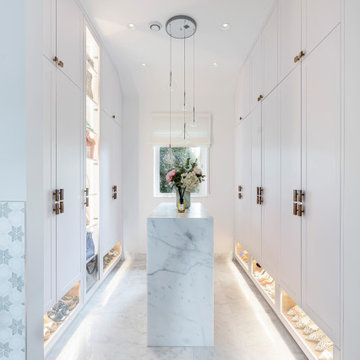
The client wanted a dressing room that felt like she was walking into a smart boutique showroom. We put her lovely bags on display and created an island to put clothes on when she was dressing. The island drawers open in both directions so that they can be opened from both sides of the dressing room.
The bespoke door handles are made of Walnut dropped in resin. They match the gorgeous solid Walnut that we used to create the carcass cabinetry. The internal drawers are solid Walnut with dovetail joints and the exterior is spray lacquered and easy to clean.
Pendant lighting over the island and vanity creates a fresh, light feel in the morning and some shadows and atmosphere at night.
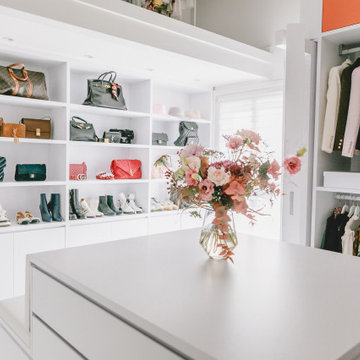
Ankleide nach Maß gefertigt mit offenen Regalen und geschlossenen Drehtüren-Elementen, Insel mit Sitzbank, drehbaren Spiegelauszug
Aménagement d'un grand dressing room contemporain neutre avec un placard sans porte, des portes de placard blanches, un sol en marbre et un sol blanc.
Aménagement d'un grand dressing room contemporain neutre avec un placard sans porte, des portes de placard blanches, un sol en marbre et un sol blanc.
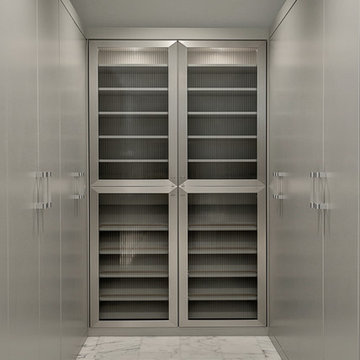
Azalea is The 2012 New American Home as commissioned by the National Association of Home Builders and was featured and shown at the International Builders Show and in Florida Design Magazine, Volume 22; No. 4; Issue 24-12. With 4,335 square foot of air conditioned space and a total under roof square footage of 5,643 this home has four bedrooms, four full bathrooms, and two half bathrooms. It was designed and constructed to achieve the highest level of “green” certification while still including sophisticated technology such as retractable window shades, motorized glass doors and a high-tech surveillance system operable just by the touch of an iPad or iPhone. This showcase residence has been deemed an “urban-suburban” home and happily dwells among single family homes and condominiums. The two story home brings together the indoors and outdoors in a seamless blend with motorized doors opening from interior space to the outdoor space. Two separate second floor lounge terraces also flow seamlessly from the inside. The front door opens to an interior lanai, pool, and deck while floor-to-ceiling glass walls reveal the indoor living space. An interior art gallery wall is an entertaining masterpiece and is completed by a wet bar at one end with a separate powder room. The open kitchen welcomes guests to gather and when the floor to ceiling retractable glass doors are open the great room and lanai flow together as one cohesive space. A summer kitchen takes the hospitality poolside.
Awards:
2012 Golden Aurora Award – “Best of Show”, Southeast Building Conference
– Grand Aurora Award – “Best of State” – Florida
– Grand Aurora Award – Custom Home, One-of-a-Kind $2,000,001 – $3,000,000
– Grand Aurora Award – Green Construction Demonstration Model
– Grand Aurora Award – Best Energy Efficient Home
– Grand Aurora Award – Best Solar Energy Efficient House
– Grand Aurora Award – Best Natural Gas Single Family Home
– Aurora Award, Green Construction – New Construction over $2,000,001
– Aurora Award – Best Water-Wise Home
– Aurora Award – Interior Detailing over $2,000,001
2012 Parade of Homes – “Grand Award Winner”, HBA of Metro Orlando
– First Place – Custom Home
2012 Major Achievement Award, HBA of Metro Orlando
– Best Interior Design
2012 Orlando Home & Leisure’s:
– Outdoor Living Space of the Year
– Specialty Room of the Year
2012 Gold Nugget Awards, Pacific Coast Builders Conference
– Grand Award, Indoor/Outdoor Space
– Merit Award, Best Custom Home 3,000 – 5,000 sq. ft.
2012 Design Excellence Awards, Residential Design & Build magazine
– Best Custom Home 4,000 – 4,999 sq ft
– Best Green Home
– Best Outdoor Living
– Best Specialty Room
– Best Use of Technology
2012 Residential Coverings Award, Coverings Show
2012 AIA Orlando Design Awards
– Residential Design, Award of Merit
– Sustainable Design, Award of Merit
2012 American Residential Design Awards, AIBD
– First Place – Custom Luxury Homes, 4,001 – 5,000 sq ft
– Second Place – Green Design
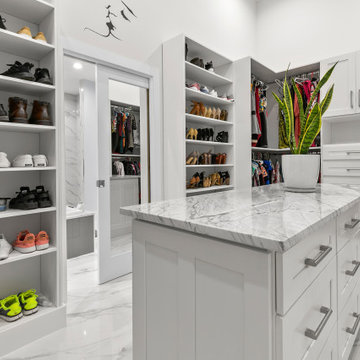
Réalisation d'un dressing marin neutre avec un placard à porte shaker, des portes de placard blanches, un sol en marbre et un sol blanc.
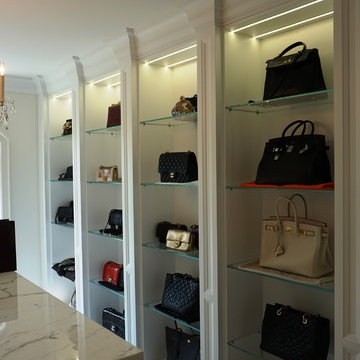
Transilvania Kitchens
Aménagement d'un très grande dressing et rangement classique avec un placard avec porte à panneau encastré, des portes de placard blanches et un sol en marbre.
Aménagement d'un très grande dressing et rangement classique avec un placard avec porte à panneau encastré, des portes de placard blanches et un sol en marbre.
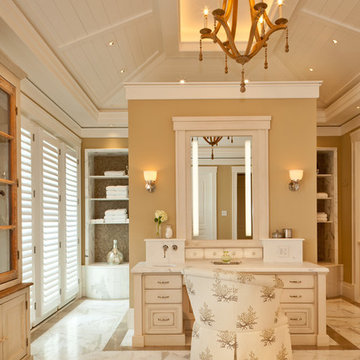
Custom Bathroom
Naples, Florida
Lori Hamilton Photography
Cette image montre un grand dressing room traditionnel neutre avec un placard avec porte à panneau encastré, des portes de placard blanches et un sol en marbre.
Cette image montre un grand dressing room traditionnel neutre avec un placard avec porte à panneau encastré, des portes de placard blanches et un sol en marbre.
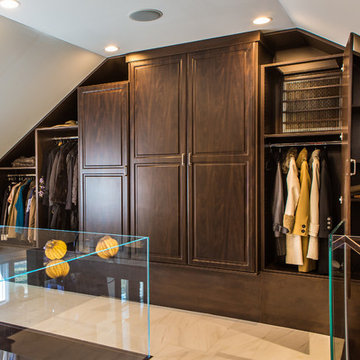
Cette photo montre un grand dressing chic en bois foncé avec un placard avec porte à panneau surélevé et un sol en marbre.
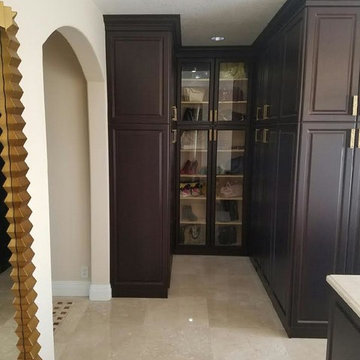
Inspiration pour un très grand dressing room traditionnel en bois foncé neutre avec un placard avec porte à panneau surélevé, un sol en marbre et un sol beige.
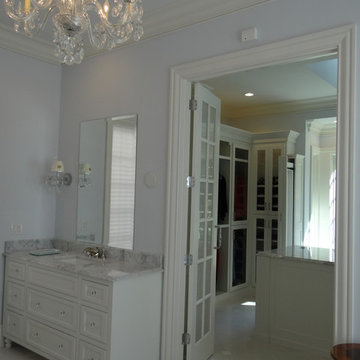
Thank you Alan Simonini Builders.
Cette photo montre un grand dressing room chic pour une femme avec un placard à porte shaker, des portes de placard blanches et un sol en marbre.
Cette photo montre un grand dressing room chic pour une femme avec un placard à porte shaker, des portes de placard blanches et un sol en marbre.
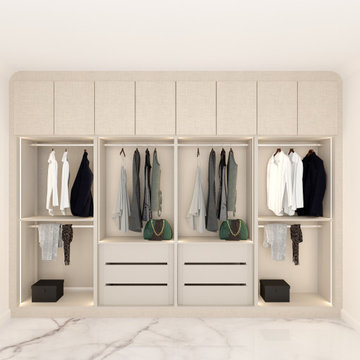
Hinged Wardrobe in light grey beige textile fitted with drawer and white LED
Aménagement d'une petite armoire encastrée contemporaine avec un placard à porte plane, des portes de placard beiges et un sol en marbre.
Aménagement d'une petite armoire encastrée contemporaine avec un placard à porte plane, des portes de placard beiges et un sol en marbre.
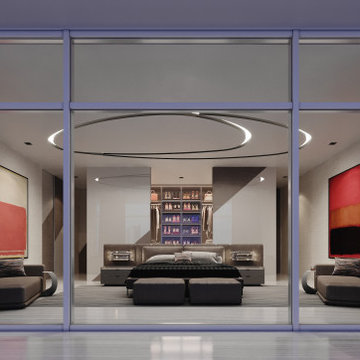
Réalisation d'un grand dressing design neutre avec un placard sans porte, des portes de placard grises, un sol en marbre et un sol multicolore.
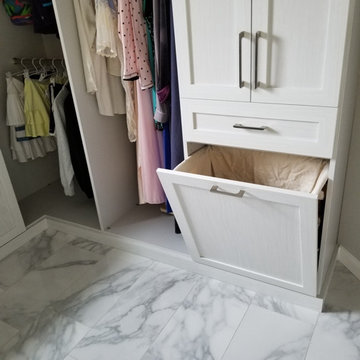
We designed this beautiful dressing area to transition into my client's new renovated glam Master Bathroom. With a grey and white palette this calming space is the perfect place to start and end your day!
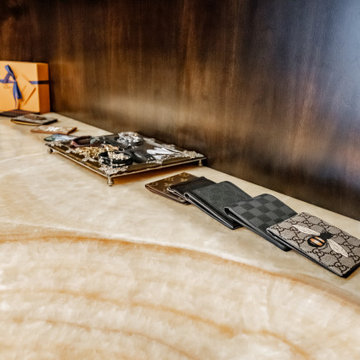
Idées déco pour un grande dressing et rangement victorien avec un sol en marbre et un sol gris.
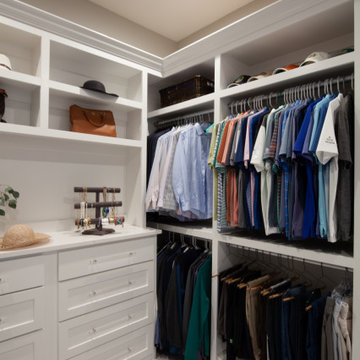
Aménagement d'un grand dressing classique neutre avec un placard à porte shaker, des portes de placard blanches, un sol en marbre et un sol blanc.
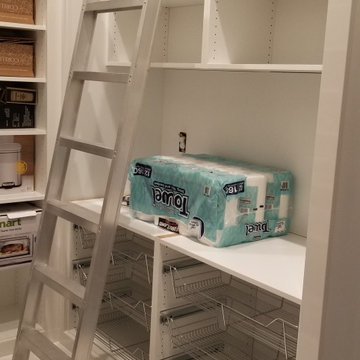
Idées déco pour un grand dressing moderne neutre avec un placard sans porte, des portes de placard blanches, un sol en marbre et un sol blanc.
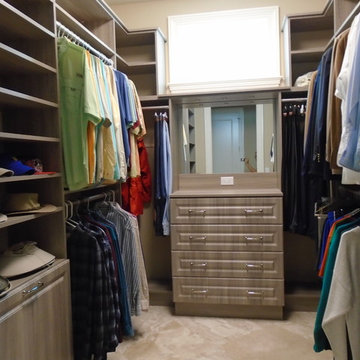
Master His.
Exemple d'un grand dressing chic neutre avec un placard avec porte à panneau surélevé, des portes de placard grises et un sol en marbre.
Exemple d'un grand dressing chic neutre avec un placard avec porte à panneau surélevé, des portes de placard grises et un sol en marbre.
Idées déco de dressings et rangements avec un sol en marbre
11