Idées déco de dressings et rangements avec un sol gris
Trier par :
Budget
Trier par:Populaires du jour
21 - 40 sur 870 photos
1 sur 3
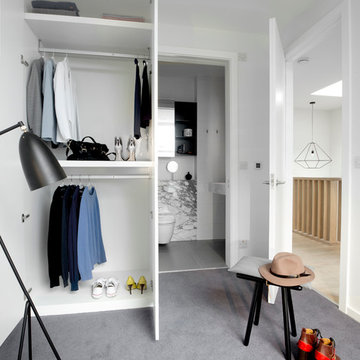
Built-in wardrobe, en-suite shower room and double bedroom with secondary en-suite study area. Solid oak balustrade and staircase with full width clear skylight above.
Photography By Pawel Regdosz
© SigmaLondon
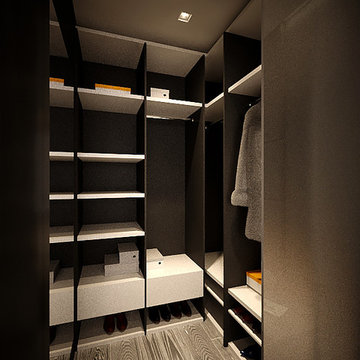
Cette photo montre un petit dressing tendance neutre avec un placard sans porte, un sol en bois brun et un sol gris.
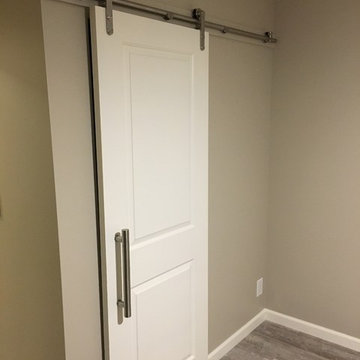
A solid core raised panel closet door installed with simple, cleanly designed stainless steel barn door hardware. The hidden floor mounted door guide, eliminates the accommodation of door swing radius while maximizing bedroom floor space and affording a versatile furniture layout. Wood look distressed porcelain plank floor tile flows seamlessly from the bedroom into the closet with a privacy lock off closet and custom built-in shelving unit.
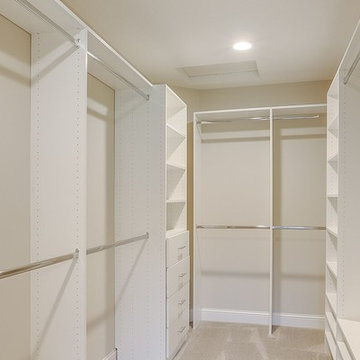
Owner's Closet
Idées déco pour un dressing classique de taille moyenne et neutre avec des portes de placard blanches, moquette et un sol gris.
Idées déco pour un dressing classique de taille moyenne et neutre avec des portes de placard blanches, moquette et un sol gris.
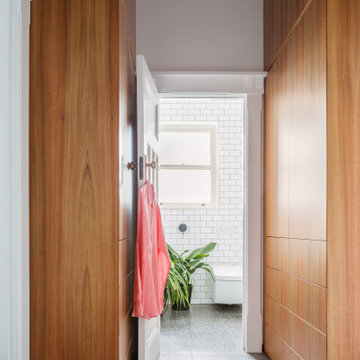
Exemple d'un petit dressing en bois brun neutre avec un placard à porte plane et un sol gris.
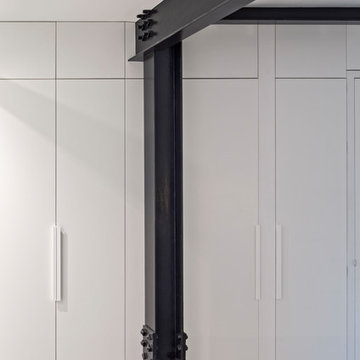
Overlooking Bleecker Street in the heart of the West Village, this compact one bedroom apartment required a gut renovation including the replacement of the windows.
This intricate project focused on providing functional flexibility and ensuring that every square inch of space is put to good use. Cabinetry, closets and shelving play a key role in shaping the spaces.
The typical boundaries between living and sleeping areas are blurred by employing clear glass sliding doors and a clerestory around of the freestanding storage wall between the bedroom and lounge. The kitchen extends into the lounge seamlessly, with an island that doubles as a dining table and layout space for a concealed study/desk adjacent. The bedroom transforms into a playroom for the nursery by folding the bed into another storage wall.
In order to maximize the sense of openness, most materials are white including satin lacquer cabinetry, Corian counters at the seat wall and CNC milled Corian panels enclosing the HVAC systems. White Oak flooring is stained gray with a whitewash finish. Steel elements provide contrast, with a blackened finish to the door system, column and beams. Concrete tile and slab is used throughout the Bathroom to act as a counterpoint to the predominantly white living areas.
archphoto.com
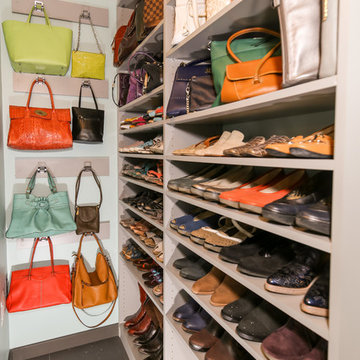
Mike Moizer
Cette image montre un dressing traditionnel de taille moyenne et neutre avec un placard à porte plane, des portes de placard grises, un sol en carrelage de porcelaine et un sol gris.
Cette image montre un dressing traditionnel de taille moyenne et neutre avec un placard à porte plane, des portes de placard grises, un sol en carrelage de porcelaine et un sol gris.
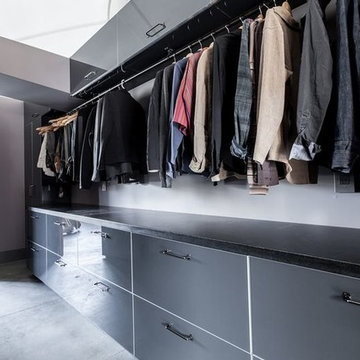
Patricia Chang
Cette image montre un grand dressing minimaliste pour un homme avec un placard à porte plane, des portes de placard grises, sol en béton ciré et un sol gris.
Cette image montre un grand dressing minimaliste pour un homme avec un placard à porte plane, des portes de placard grises, sol en béton ciré et un sol gris.
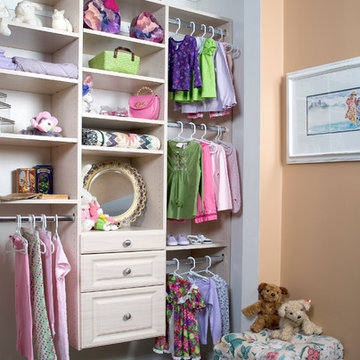
Exemple d'un petit dressing room romantique pour une femme avec un placard avec porte à panneau surélevé, des portes de placard blanches, moquette et un sol gris.
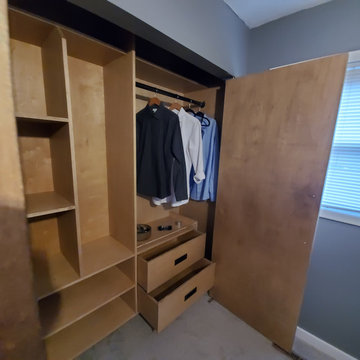
Réalisation d'un petit placard dressing design en bois clair neutre avec un placard à porte plane, moquette et un sol gris.
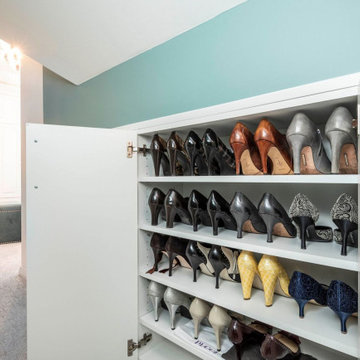
This homeowner loved her home, loved the location, but it needed updating and a more efficient use of the condensed space she had for her master bedroom/bath.
She was desirous of a spa-like master suite that not only used all spaces efficiently but was a tranquil escape to enjoy.
Her master bathroom was small, dated and inefficient with a corner shower and she used a couple small areas for storage but needed a more formal master closet and designated space for her shoes. Additionally, we were working with severely sloped ceilings in this space, which required us to be creative in utilizing the space for a hallway as well as prized shoe storage while stealing space from the bedroom. She also asked for a laundry room on this floor, which we were able to create using stackable units. Custom closet cabinetry allowed for closed storage and a fun light fixture complete the space. Her new master bathroom allowed for a large shower with fun tile and bench, custom cabinetry with transitional plumbing fixtures, and a sliding barn door for privacy.
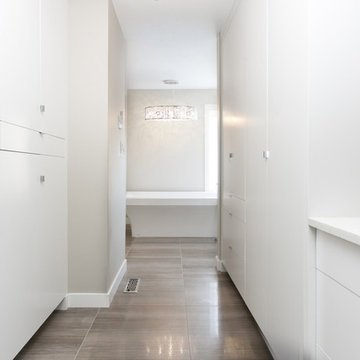
Master bedroom: walk through closet to the master bathroom
Idées déco pour un dressing contemporain de taille moyenne et neutre avec un placard à porte plane, des portes de placard blanches, un sol en carrelage de céramique et un sol gris.
Idées déco pour un dressing contemporain de taille moyenne et neutre avec un placard à porte plane, des portes de placard blanches, un sol en carrelage de céramique et un sol gris.
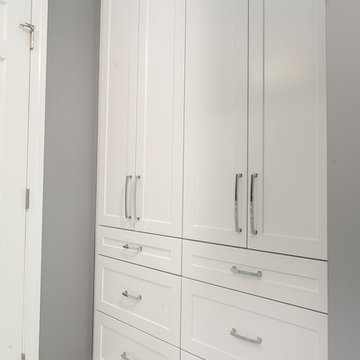
This built-in cabinetry allows for lots of storage while creating more open space.
Aménagement d'un dressing et rangement classique de taille moyenne avec un sol gris, un placard à porte shaker, des portes de placard blanches et un sol en carrelage de porcelaine.
Aménagement d'un dressing et rangement classique de taille moyenne avec un sol gris, un placard à porte shaker, des portes de placard blanches et un sol en carrelage de porcelaine.
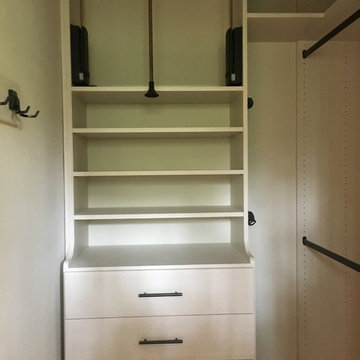
Idées déco pour un dressing classique de taille moyenne et neutre avec un placard à porte plane, des portes de placard blanches, moquette et un sol gris.
If your builder isn't putting a window in the master walk-in closet, they should be! Any woman will tell you that clothes and makeup look different in daylight than under lamplight. Walls painted in Benjamin Moore American White (2112-70). Flooring supplied by Torlys (Colossia Pelzer Oak).
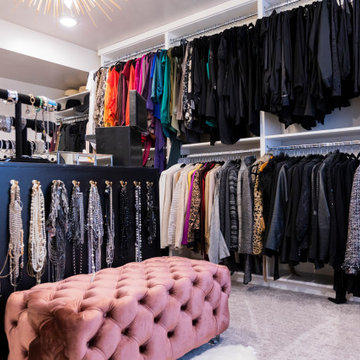
This homeowner turned a spare bedroom in her home into the ultimate walk-in closet.
Réalisation d'un grand dressing craftsman pour une femme avec un placard sans porte, des portes de placard blanches, moquette et un sol gris.
Réalisation d'un grand dressing craftsman pour une femme avec un placard sans porte, des portes de placard blanches, moquette et un sol gris.
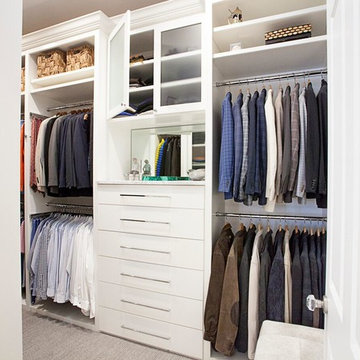
Idée de décoration pour un dressing tradition de taille moyenne pour un homme avec un placard à porte plane, des portes de placard blanches, moquette et un sol gris.
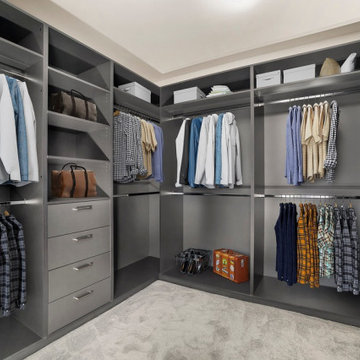
Idées déco pour un dressing moderne neutre avec un placard sans porte, des portes de placard grises, moquette, un sol gris et un plafond décaissé.
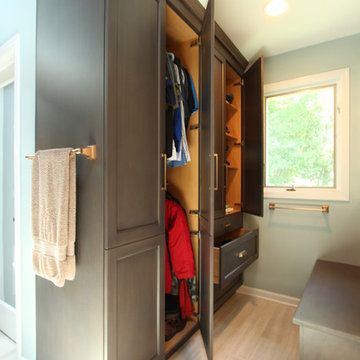
A closet built in on this side of the bathroom is his closet and features double hang on the left side, adjustable shelves are above the drawer storage on the right. The windows in the shower allows the light from the window to pass through and brighten the space. A bench on the opposite side provides a great spot to store shoes.
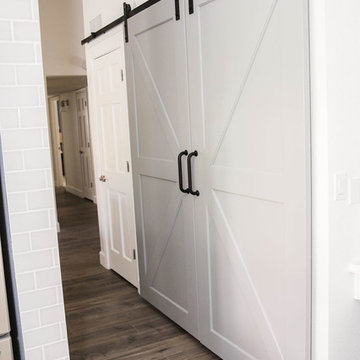
New barn doors for pantry
Exemple d'un petit placard dressing bord de mer avec sol en stratifié et un sol gris.
Exemple d'un petit placard dressing bord de mer avec sol en stratifié et un sol gris.
Idées déco de dressings et rangements avec un sol gris
2