Idées déco de dressings et rangements blancs
Trier par :
Budget
Trier par:Populaires du jour
1 - 20 sur 911 photos
1 sur 3
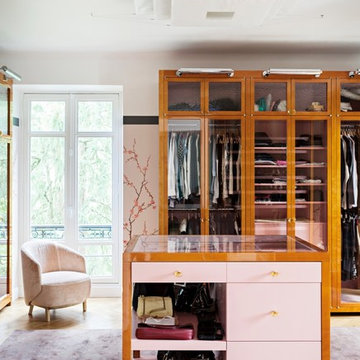
Conception : Atelier Tristan Auer, Wilson Associates | Maitrise d’Œuvre : Jérôme W. Bugara JWB | Photographe : Yann Deret
Exemple d'un dressing et rangement tendance.
Exemple d'un dressing et rangement tendance.

The Kelso's Pantry features stunning French oak hardwood floors that add warmth and elegance to the space. With a large walk-in design, this pantry offers ample storage and easy access to essentials. The light wood pull-out drawers provide functionality and organization, allowing for efficient storage of various items. The melamine shelves in a clean white finish enhance the pantry's brightness and create a crisp and modern look. Together, the French oak hardwood floors, pull-out drawers, and white melamine shelves combine to create a stylish and functional pantry that is both practical and visually appealing.
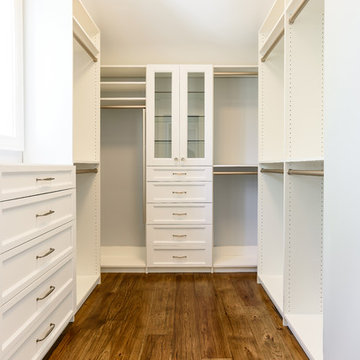
Glenn Layton Homes, LLC, "Building Your Coastal Lifestyle"
Inspiration pour un dressing marin de taille moyenne et neutre avec un placard à porte shaker, des portes de placard blanches et un sol en bois brun.
Inspiration pour un dressing marin de taille moyenne et neutre avec un placard à porte shaker, des portes de placard blanches et un sol en bois brun.
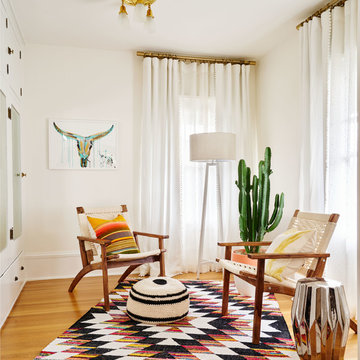
Photography by Blackstone Studios
Decorated by Lord Design
Restoration by Arciform
The dressing room continues. You can never have enough storage or places to sit.

Гардеробов в доме два, совершенно одинаковые по конфигурации и наполнению. Разница только в том, что один гардероб принадлежит мужчине, а второй гардероб - женщине. Мечта?
При планировании гардероба важно учесть все особенности клиента: много ли длинных вещей, есть ли брюки и рубашки в гардеробе, где будет храниться обувь и внесезонная одежда.
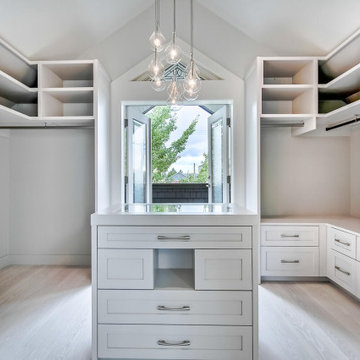
Inspiration pour un grand dressing design avec un placard à porte shaker, des portes de placard grises, parquet clair et un plafond voûté.

Plenty of organized storage is provided in the expanded master closet!
Exemple d'une grande armoire encastrée bord de mer neutre avec un placard avec porte à panneau encastré, des portes de placard blanches, moquette, un sol gris et un plafond voûté.
Exemple d'une grande armoire encastrée bord de mer neutre avec un placard avec porte à panneau encastré, des portes de placard blanches, moquette, un sol gris et un plafond voûté.

Visit The Korina 14803 Como Circle or call 941 907.8131 for additional information.
3 bedrooms | 4.5 baths | 3 car garage | 4,536 SF
The Korina is John Cannon’s new model home that is inspired by a transitional West Indies style with a contemporary influence. From the cathedral ceilings with custom stained scissor beams in the great room with neighboring pristine white on white main kitchen and chef-grade prep kitchen beyond, to the luxurious spa-like dual master bathrooms, the aesthetics of this home are the epitome of timeless elegance. Every detail is geared toward creating an upscale retreat from the hectic pace of day-to-day life. A neutral backdrop and an abundance of natural light, paired with vibrant accents of yellow, blues, greens and mixed metals shine throughout the home.
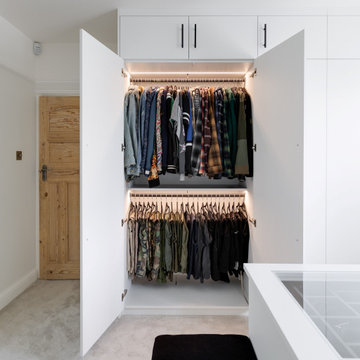
This bespoke dressing room has been customised to suit Mo’s style, individual needs and preferences. It has been specifically designed for storing and organising his clothes, accessories and other personal items.
Taking to another spare room in the home, this ultimate dressing room simplifies and elevates the daily routine of getting dressed, all while looking stylish and matching the Sneaker Room in an adjacent room.
One side of the room is complete with floor-to-ceiling wardrobes that are internally designed with a combination of long and short hanging as well as shelving. Further to the storage, top boxes have been introduced! Throughout the design, you will find horizontal LED strip lighting recessed internally to all the wardrobes, working on door sensors.
The middle of the room is complete with a functional island that features three drawers and a recessed glass top where accessories can be viewed and easily selected. There is also attached, a low-level upholstered bench seat in black velvet to match the storage inserts. We are loving this!
On the opposite side of the room, a combination of low-level drawers and storage cupboards with push-to-open mechanisms have been designed into the space. Above you will find exposed black industrial-style hanging rails that match the black matte handles found on the cabinets and drawers.
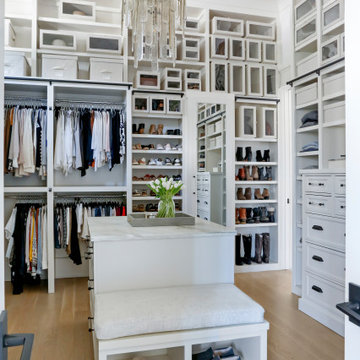
Exemple d'une grande armoire encastrée avec un placard à porte shaker, des portes de placard blanches, un sol en bois brun et un sol marron.
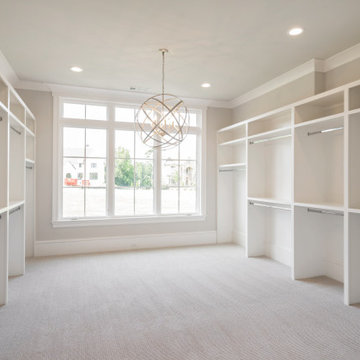
Idées déco pour un grand dressing classique avec un placard sans porte, des portes de placard blanches, moquette et un sol beige.
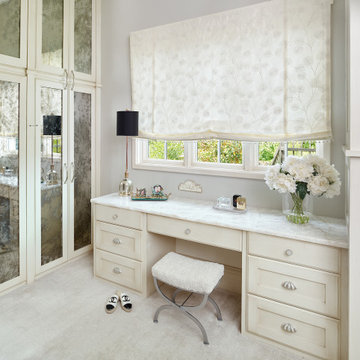
To complete my client's room-sized closet, I included a white dressing table with multiple drawers for storing makeup, jewelry, combs and brushes and other essentials. It is nestled between her floor-to-ceiling closet space, which I finished with antiqued, mirrored doors. The floral Roman shade and cute little stool adds to the feminine allure my client envisioned.
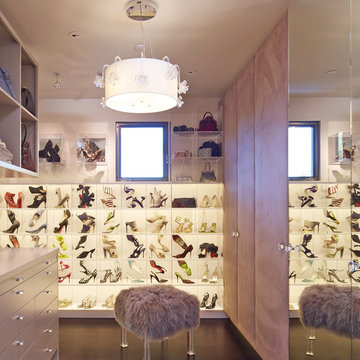
Idée de décoration pour un très grand dressing design pour une femme avec un placard sans porte, parquet foncé, des portes de placard blanches et un sol marron.
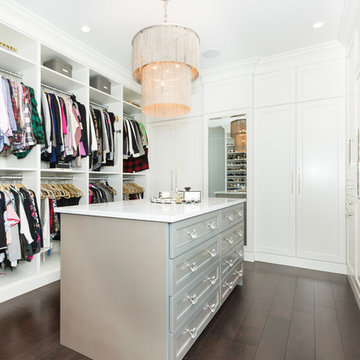
Gorgeous master walk in closet for her! All cabinetry is painted wood. The island is painted with a custom soft metallic paint color. With a beautiful window seat and plenty of natural light this closet is a dream come true!
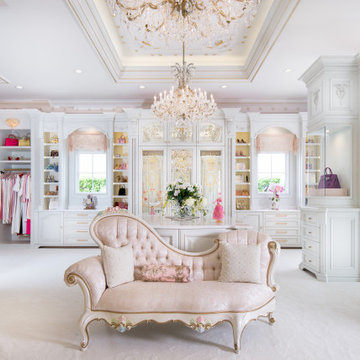
Idée de décoration pour un grand dressing room victorien pour une femme avec un placard avec porte à panneau encastré, des portes de placard blanches, moquette et un sol blanc.
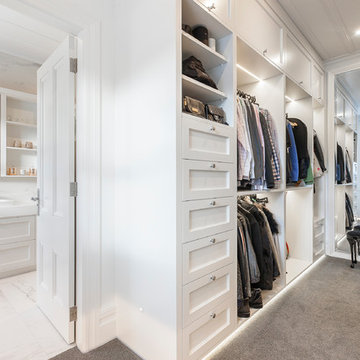
A view of the walk-in wardrobe (closet) which sits in-between their master bedroom and ensuite. I used recessed panels which I used in their bathroom. Photography by Kallan MacLeod
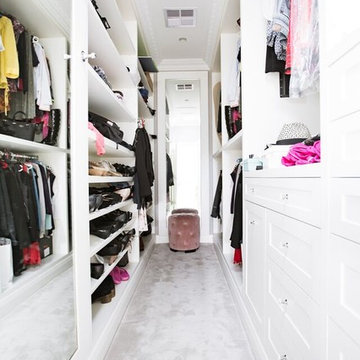
Aménagement d'un dressing moderne neutre et de taille moyenne avec un placard à porte shaker, des portes de placard blanches, moquette et un sol gris.
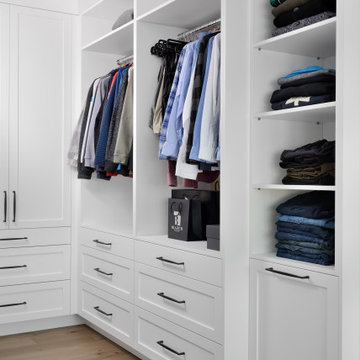
Primary bedroom custom closet
Idées déco pour un dressing classique pour un homme avec un placard à porte shaker, des portes de placard blanches, parquet clair et un sol marron.
Idées déco pour un dressing classique pour un homme avec un placard à porte shaker, des portes de placard blanches, parquet clair et un sol marron.
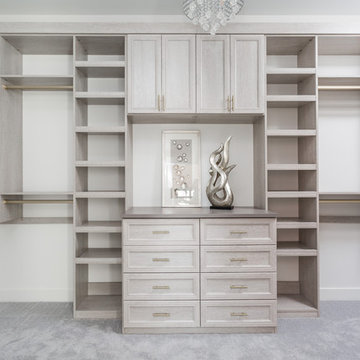
Cette image montre un grand dressing rustique neutre avec un placard à porte shaker, des portes de placard grises, moquette et un sol gris.
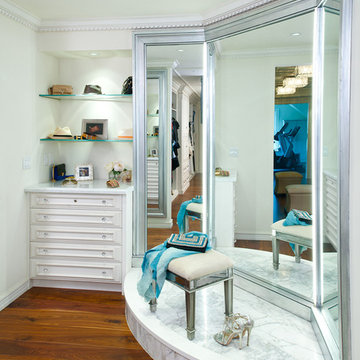
Craig Thompson Photography
Cette photo montre un très grand dressing room chic pour une femme avec des portes de placard blanches, un sol en bois brun et un sol marron.
Cette photo montre un très grand dressing room chic pour une femme avec des portes de placard blanches, un sol en bois brun et un sol marron.
Idées déco de dressings et rangements blancs
1