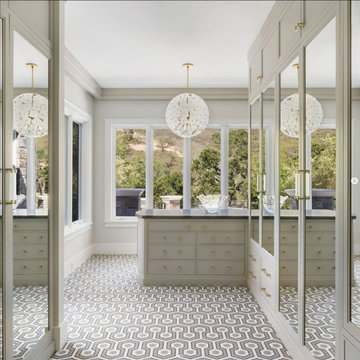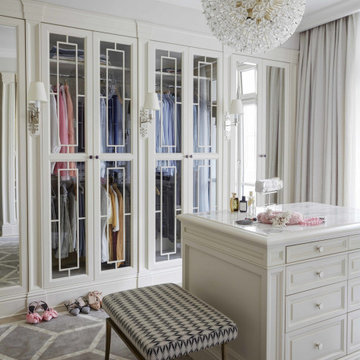Idées déco de dressings et rangements blancs
Trier par :
Budget
Trier par:Populaires du jour
101 - 120 sur 911 photos
1 sur 3
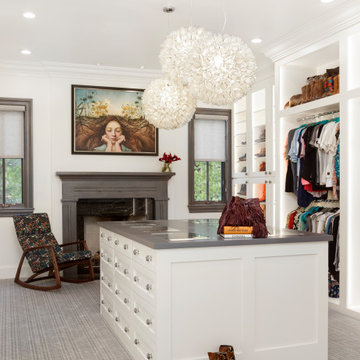
Cette image montre une grande armoire encastrée bohème pour une femme avec un placard à porte shaker et moquette.
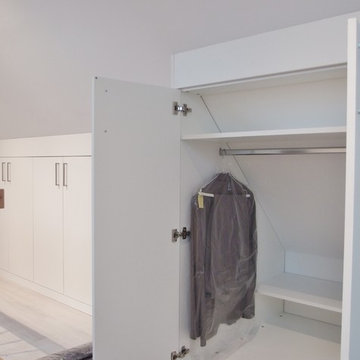
Die Schränke wurden rund um den Treppenaufgang angeordnet. Um die Erreichbarkeit zu gewährleisten, sind die Einbauten in der Tiefe gestuft und entsprechend in der Innenausstatung angepasst.
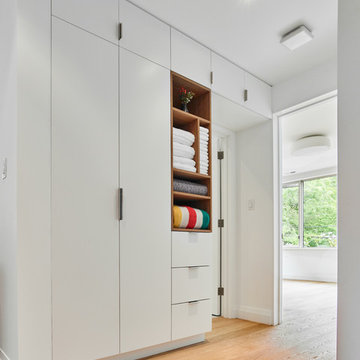
Photo Credit: Scott Norsworthy
Architect: Wanda Ely Architect Inc
Aménagement d'un placard dressing contemporain de taille moyenne et neutre avec des portes de placard blanches, un placard à porte plane, un sol beige et parquet clair.
Aménagement d'un placard dressing contemporain de taille moyenne et neutre avec des portes de placard blanches, un placard à porte plane, un sol beige et parquet clair.
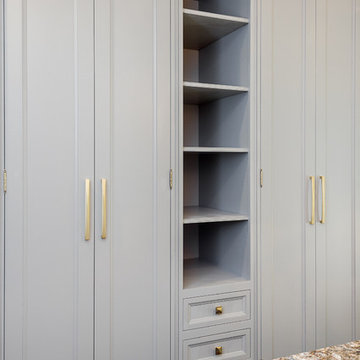
Lavish and organized luxury enhances the fine art of dressing while providing a place for everything. The cabinetry in this vestiaire was custom designed and hand crafted by Dennis Bracken of Dennisbilt Custom Cabinetry & Design with interior design executed by Interor Directions by Susan Prestia. The 108 year old home was inspiration for a timeless and classic design wiile contemporary features provide balance and sophistication. Local artists Johnathan Adams Photography and Corbin Bronze Sculptures add a touch of class and beauty.
Cabinetry features inset door and drawer fronts with exposed solid brass finial hinges. The armoire style built-ins are Maple painted with Sherwin Williams Dorian Gray with brushed brass handles. Solid Walnut island features a Cambria quartz countertop, glass knobs, and brass pulls. Custom designed 6 piece crown molding package. Vanity seating area features a velvet jewelry tray in the drawer and custom cosmetic caddy that pops out with a touch, Walnut mirror frame, and Cambria quartz top. Recessed LED lighing and beautiful contemporary chandelier. Hardwood floors are original to the home.
Environmentally friendly room! All wood in cabinetry is formaldehyde-free FSC certified as coming from sustainibly managed forests. Wall covering is a commercial grade vinyl made from recycled plastic bottles. No or Low VOC paints and stains. LED lighting and Greenguard certified Cambria quartz countertops. Adding to the eco footprint, all artists and craftsmen were local within a 50 mile radius.
Brynn Burns Photography
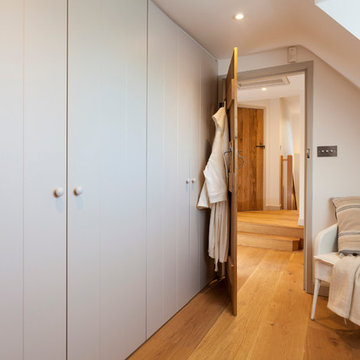
Master Bedroom - Large open space, lots of light, feature wall with alcoves for clutter free bedsides! Polished nickel finishes contrasting with the bespoke, grey Harris Tweed bed head. Balance of masculine and feminine touches. Large run of fitted, bespoke wardrobes.
Chris Kemp
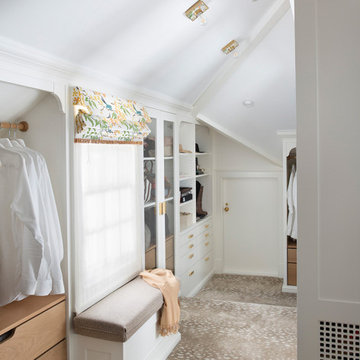
The family living in this shingled roofed home on the Peninsula loves color and pattern. At the heart of the two-story house, we created a library with high gloss lapis blue walls. The tête-à-tête provides an inviting place for the couple to read while their children play games at the antique card table. As a counterpoint, the open planned family, dining room, and kitchen have white walls. We selected a deep aubergine for the kitchen cabinetry. In the tranquil master suite, we layered celadon and sky blue while the daughters' room features pink, purple, and citrine.
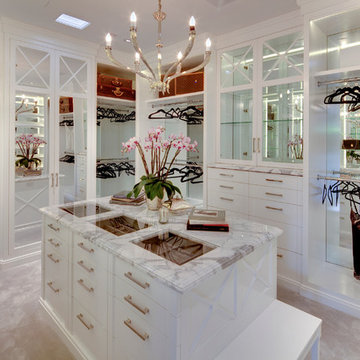
Cette image montre un très grand dressing room pour une femme avec un placard à porte plane, des portes de placard blanches et moquette.
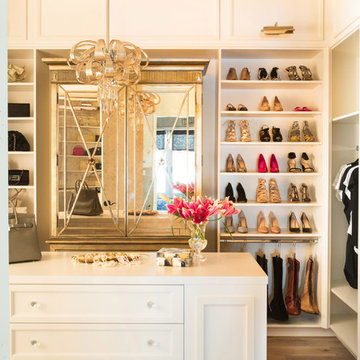
Lori Dennis Interior Design
SoCal Contractor Construction
Erika Bierman Photography
Idée de décoration pour un grand dressing tradition pour une femme avec des portes de placard blanches, un sol en bois brun et un placard avec porte à panneau encastré.
Idée de décoration pour un grand dressing tradition pour une femme avec des portes de placard blanches, un sol en bois brun et un placard avec porte à panneau encastré.

The "hers" master closet is bathed in natural light and boasts custom leaded glass french doors, completely custom cabinets, a makeup vanity, towers of shoe glory, a dresser island, Swarovski crystal cabinet pulls...even custom vent covers.

Custom Built home designed to fit on an undesirable lot provided a great opportunity to think outside of the box with creating a large open concept living space with a kitchen, dining room, living room, and sitting area. This space has extra high ceilings with concrete radiant heat flooring and custom IKEA cabinetry throughout. The master suite sits tucked away on one side of the house while the other bedrooms are upstairs with a large flex space, great for a kids play area!
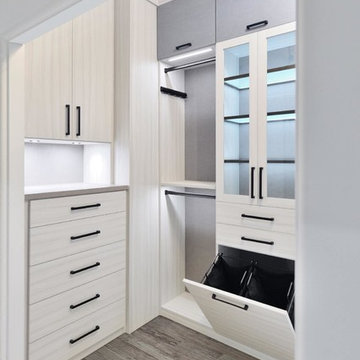
Réalisation d'un dressing design en bois clair de taille moyenne et neutre avec un placard à porte plane, un sol en bois brun et un sol marron.
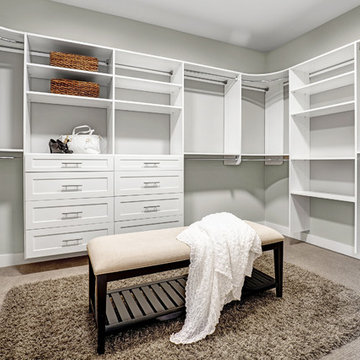
Réalisation d'un dressing craftsman neutre avec un placard avec porte à panneau encastré, des portes de placard blanches et moquette.
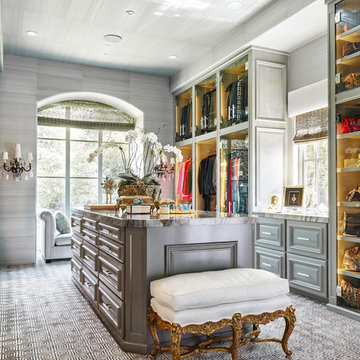
Réalisation d'un grand dressing tradition pour une femme avec un placard avec porte à panneau surélevé, des portes de placard grises et moquette.
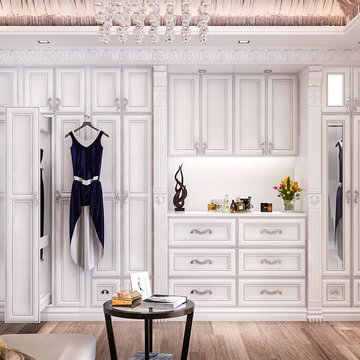
Dressing room closet with ornamentation
Idées déco pour un grand dressing classique pour une femme avec un placard avec porte à panneau encastré, des portes de placard blanches et un sol en bois brun.
Idées déco pour un grand dressing classique pour une femme avec un placard avec porte à panneau encastré, des portes de placard blanches et un sol en bois brun.

Rising amidst the grand homes of North Howe Street, this stately house has more than 6,600 SF. In total, the home has seven bedrooms, six full bathrooms and three powder rooms. Designed with an extra-wide floor plan (21'-2"), achieved through side-yard relief, and an attached garage achieved through rear-yard relief, it is a truly unique home in a truly stunning environment.
The centerpiece of the home is its dramatic, 11-foot-diameter circular stair that ascends four floors from the lower level to the roof decks where panoramic windows (and views) infuse the staircase and lower levels with natural light. Public areas include classically-proportioned living and dining rooms, designed in an open-plan concept with architectural distinction enabling them to function individually. A gourmet, eat-in kitchen opens to the home's great room and rear gardens and is connected via its own staircase to the lower level family room, mud room and attached 2-1/2 car, heated garage.
The second floor is a dedicated master floor, accessed by the main stair or the home's elevator. Features include a groin-vaulted ceiling; attached sun-room; private balcony; lavishly appointed master bath; tremendous closet space, including a 120 SF walk-in closet, and; an en-suite office. Four family bedrooms and three bathrooms are located on the third floor.
This home was sold early in its construction process.
Nathan Kirkman
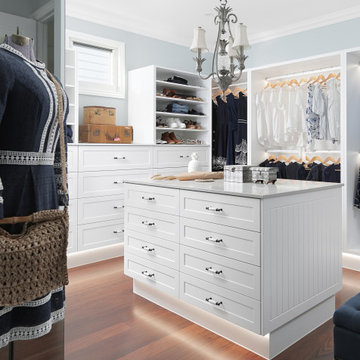
Cette image montre un très grand dressing marin neutre avec un placard à porte shaker, des portes de placard blanches, parquet foncé et un sol marron.

Fully integrated Signature Estate featuring Creston controls and Crestron panelized lighting, and Crestron motorized shades and draperies, whole-house audio and video, HVAC, voice and video communication atboth both the front door and gate. Modern, warm, and clean-line design, with total custom details and finishes. The front includes a serene and impressive atrium foyer with two-story floor to ceiling glass walls and multi-level fire/water fountains on either side of the grand bronze aluminum pivot entry door. Elegant extra-large 47'' imported white porcelain tile runs seamlessly to the rear exterior pool deck, and a dark stained oak wood is found on the stairway treads and second floor. The great room has an incredible Neolith onyx wall and see-through linear gas fireplace and is appointed perfectly for views of the zero edge pool and waterway. The center spine stainless steel staircase has a smoked glass railing and wood handrail. Master bath features freestanding tub and double steam shower.
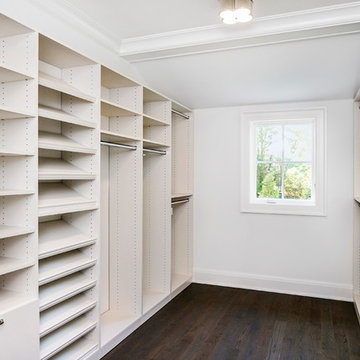
All Interior selections/finishes by Monique Varsames
Furniture staged by Stage to Show
Photos by Frank Ambrosiono
Aménagement d'un dressing room classique de taille moyenne pour une femme avec un placard à porte plane, des portes de placard blanches et un sol en bois brun.
Aménagement d'un dressing room classique de taille moyenne pour une femme avec un placard à porte plane, des portes de placard blanches et un sol en bois brun.
Idées déco de dressings et rangements blancs
6
