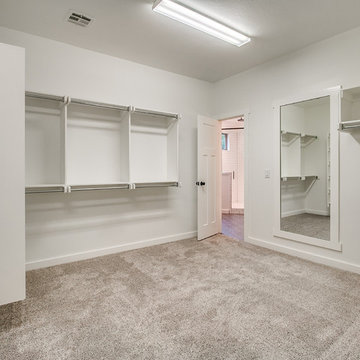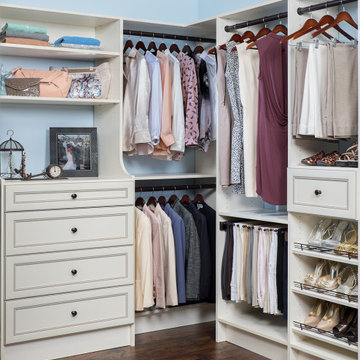Idées déco de dressings et rangements campagne
Trier par :
Budget
Trier par:Populaires du jour
61 - 80 sur 274 photos
1 sur 3
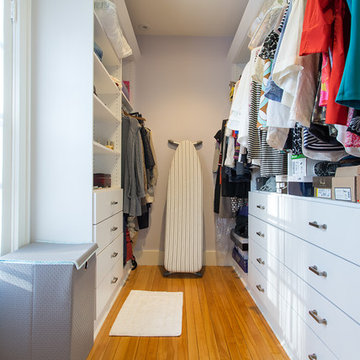
Photo Credit: Evan White
Aménagement d'un dressing campagne de taille moyenne et neutre avec un placard à porte plane, des portes de placard blanches et parquet clair.
Aménagement d'un dressing campagne de taille moyenne et neutre avec un placard à porte plane, des portes de placard blanches et parquet clair.

This Paradise Model ATU is extra tall and grand! As you would in you have a couch for lounging, a 6 drawer dresser for clothing, and a seating area and closet that mirrors the kitchen. Quartz countertops waterfall over the side of the cabinets encasing them in stone. The custom kitchen cabinetry is sealed in a clear coat keeping the wood tone light. Black hardware accents with contrast to the light wood. A main-floor bedroom- no crawling in and out of bed. The wallpaper was an owner request; what do you think of their choice?
The bathroom has natural edge Hawaiian mango wood slabs spanning the length of the bump-out: the vanity countertop and the shelf beneath. The entire bump-out-side wall is tiled floor to ceiling with a diamond print pattern. The shower follows the high contrast trend with one white wall and one black wall in matching square pearl finish. The warmth of the terra cotta floor adds earthy warmth that gives life to the wood. 3 wall lights hang down illuminating the vanity, though durning the day, you likely wont need it with the natural light shining in from two perfect angled long windows.
This Paradise model was way customized. The biggest alterations were to remove the loft altogether and have one consistent roofline throughout. We were able to make the kitchen windows a bit taller because there was no loft we had to stay below over the kitchen. This ATU was perfect for an extra tall person. After editing out a loft, we had these big interior walls to work with and although we always have the high-up octagon windows on the interior walls to keep thing light and the flow coming through, we took it a step (or should I say foot) further and made the french pocket doors extra tall. This also made the shower wall tile and shower head extra tall. We added another ceiling fan above the kitchen and when all of those awning windows are opened up, all the hot air goes right up and out.
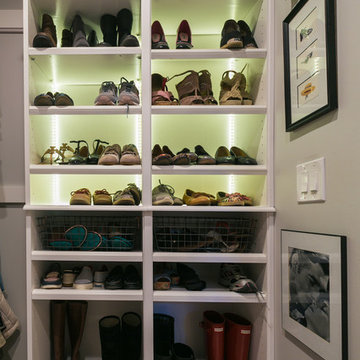
This custom master closet has a space for everything. Shoes are tucked nicely in this beautifully lit shoe shelf area.
Aménagement d'un dressing campagne de taille moyenne pour une femme avec un placard à porte shaker, des portes de placard blanches et un sol en marbre.
Aménagement d'un dressing campagne de taille moyenne pour une femme avec un placard à porte shaker, des portes de placard blanches et un sol en marbre.
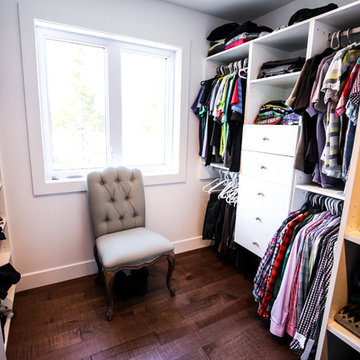
IsaB Photographie
Cette image montre un dressing rustique de taille moyenne et neutre avec un placard à porte plane, des portes de placard blanches et parquet foncé.
Cette image montre un dressing rustique de taille moyenne et neutre avec un placard à porte plane, des portes de placard blanches et parquet foncé.
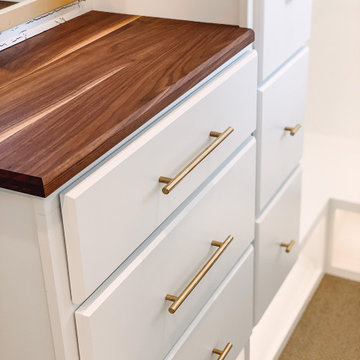
A complete remodel of a this closet, changed the functionality of this space. Compete with dresser drawers, walnut counter top, cubbies, shoe storage, and space for hang ups.
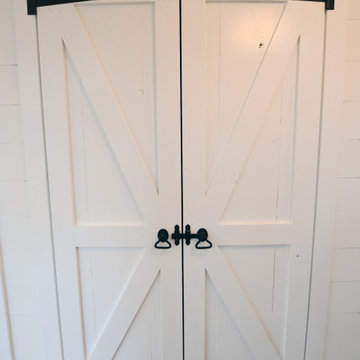
3 Bedroom, 3 Bath, 1800 square foot farmhouse in the Catskills is an excellent example of Modern Farmhouse style. Designed and built by The Catskill Farms, offering wide plank floors, classic tiled bathrooms, open floorplans, and cathedral ceilings. Modern accent like the open riser staircase, barn style hardware, and clean modern open shelving in the kitchen. A cozy stone fireplace with reclaimed beam mantle.
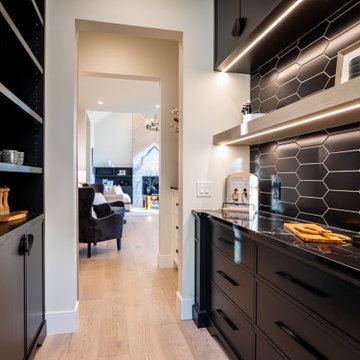
Walk Through Butlers Pantry
Modern Farmhouse
Calgary, Alberta
Aménagement d'une armoire encastrée campagne de taille moyenne et neutre avec un placard avec porte à panneau encastré, des portes de placard noires, parquet peint et un sol marron.
Aménagement d'une armoire encastrée campagne de taille moyenne et neutre avec un placard avec porte à panneau encastré, des portes de placard noires, parquet peint et un sol marron.
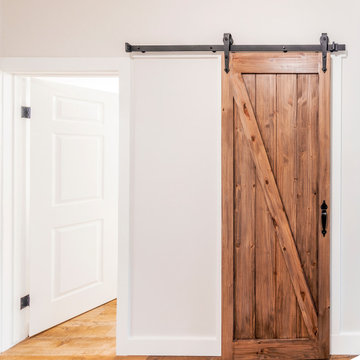
Inspiration pour un placard dressing rustique de taille moyenne avec un placard sans porte.
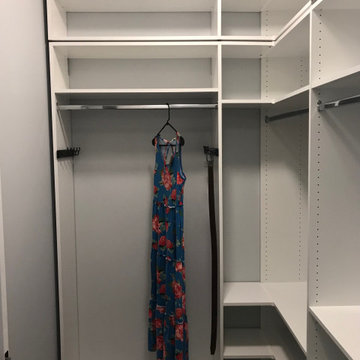
Farmhouse hand made (4) robe hook plaque. His and hers laundry and delicate baskets. Tie and belt pull out(s) on each side inside long dress wardrobe area.
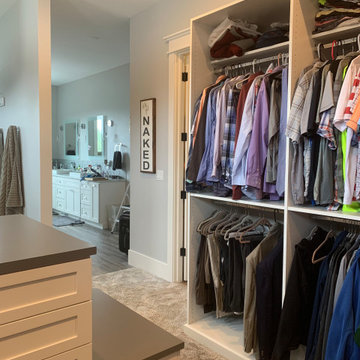
Idées déco pour un grand dressing campagne neutre avec un placard à porte shaker, des portes de placard blanches, moquette et un sol gris.
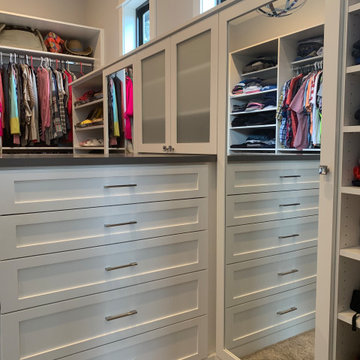
Réalisation d'un grand dressing champêtre neutre avec un placard à porte shaker, des portes de placard blanches, moquette et un sol gris.
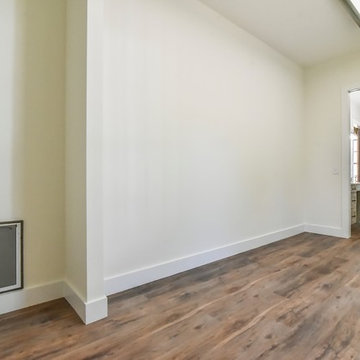
Wonderful modern farmhouse style home. All one level living with a bonus room above the garage. 10 ft ceilings throughout. Incredible open floor plan with fireplace. Spacious kitchen with large pantry. Laundry room fit for a queen with cabinets galore. Tray ceiling in the master suite with lighting and a custom barn door made with reclaimed Barnwood. A spa-like master bath with a free-standing tub and large tiled shower and a closet large enough for the entire family.
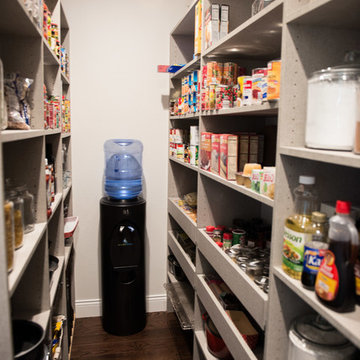
Walk-in layout allows room for shelving on both sides & room for the water dispenser at the end.
Mandi B Photography
Réalisation d'un grand dressing champêtre neutre avec un placard à porte plane, des portes de placard grises et un sol en bois brun.
Réalisation d'un grand dressing champêtre neutre avec un placard à porte plane, des portes de placard grises et un sol en bois brun.
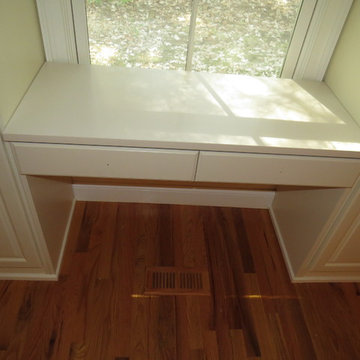
The window area provided a perfect opportunity for a desktop and drawers. separating the two armoires.
Cette image montre un dressing room rustique de taille moyenne et neutre avec un placard avec porte à panneau surélevé, des portes de placard blanches et parquet foncé.
Cette image montre un dressing room rustique de taille moyenne et neutre avec un placard avec porte à panneau surélevé, des portes de placard blanches et parquet foncé.
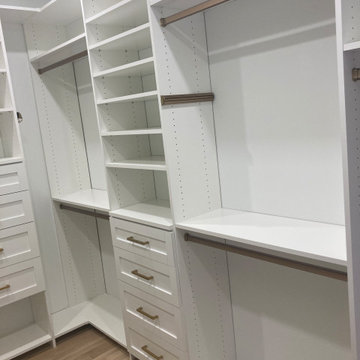
Réalisation d'un dressing et rangement champêtre de taille moyenne avec des portes de placard blanches.
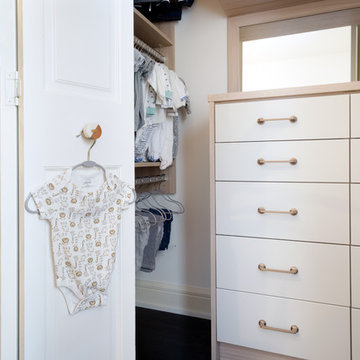
Beautiful small walk-in with Cassini Beach finish with Stone finish drawer fronts. Gorgeous bronze hardware with custom framed mirror. Custom dresser with turned triple hanging which later will adjust to double hanging. Wonderful addition to this Minneapolis nursery.
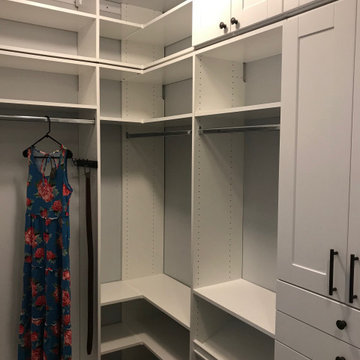
Inspiration pour un dressing rustique de taille moyenne et neutre avec un placard à porte shaker, des portes de placard blanches, moquette et un sol gris.
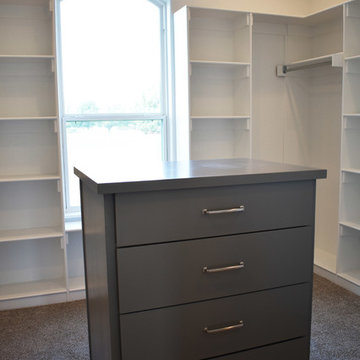
Center Island Storage
Cette image montre un dressing rustique de taille moyenne et neutre avec un placard à porte plane, des portes de placard grises, moquette et un sol gris.
Cette image montre un dressing rustique de taille moyenne et neutre avec un placard à porte plane, des portes de placard grises, moquette et un sol gris.
Idées déco de dressings et rangements campagne
4
