Idées déco de dressings et rangements classiques avec un sol en bois brun
Trier par :
Budget
Trier par:Populaires du jour
121 - 140 sur 3 836 photos
1 sur 3
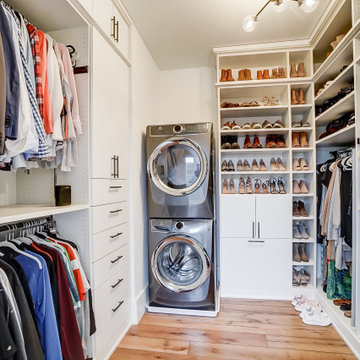
Aménagement d'un dressing classique neutre avec un placard à porte plane, des portes de placard blanches, un sol en bois brun et un sol marron.
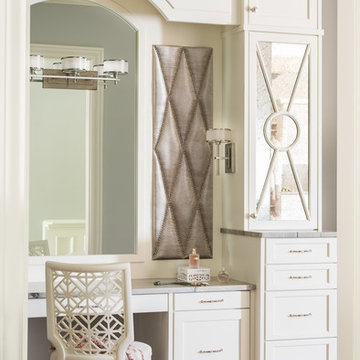
Cette photo montre un grand dressing room chic pour une femme avec un placard avec porte à panneau encastré, des portes de placard blanches, un sol en bois brun et un sol marron.
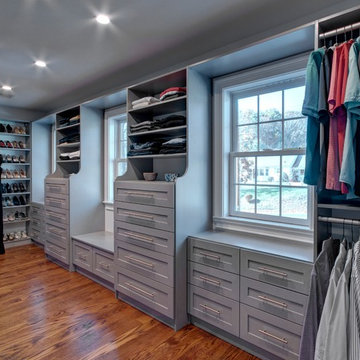
Idées déco pour un grand dressing classique neutre avec un placard à porte shaker, des portes de placard grises, un sol en bois brun et un sol marron.
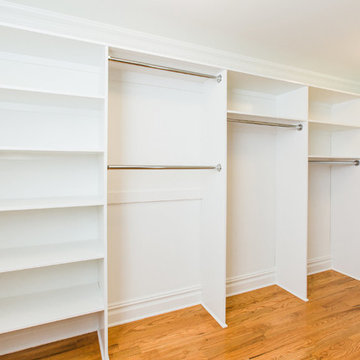
Custom Master Closet Shelving
Anne Molnar Photography
Réalisation d'un dressing tradition de taille moyenne et neutre avec un placard sans porte, des portes de placard blanches, un sol en bois brun et un sol marron.
Réalisation d'un dressing tradition de taille moyenne et neutre avec un placard sans porte, des portes de placard blanches, un sol en bois brun et un sol marron.
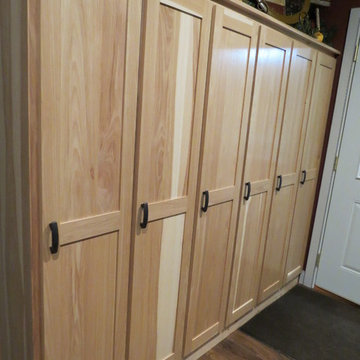
Cette photo montre un placard dressing chic en bois clair de taille moyenne et neutre avec un placard à porte shaker et un sol en bois brun.
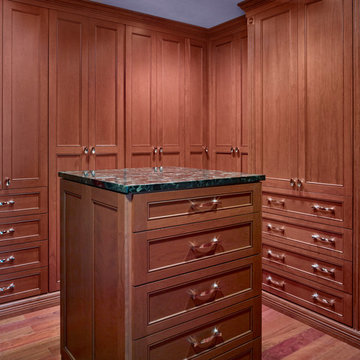
Closet system behind doors. Shaker. Alabama cherry color. Island
Idées déco pour un grand dressing room classique neutre avec un placard avec porte à panneau encastré, un sol en bois brun et un sol marron.
Idées déco pour un grand dressing room classique neutre avec un placard avec porte à panneau encastré, un sol en bois brun et un sol marron.

Exemple d'une armoire encastrée chic de taille moyenne et neutre avec un placard à porte vitrée, des portes de placard grises, un sol en bois brun et un sol marron.
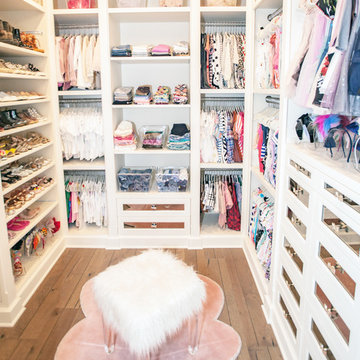
Cette photo montre un grand dressing chic pour une femme avec un placard avec porte à panneau encastré, des portes de placard blanches, un sol en bois brun et un sol marron.
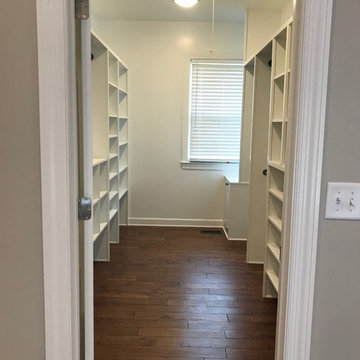
Idées déco pour un dressing classique de taille moyenne et neutre avec un placard sans porte, des portes de placard blanches, un sol en bois brun et un sol marron.
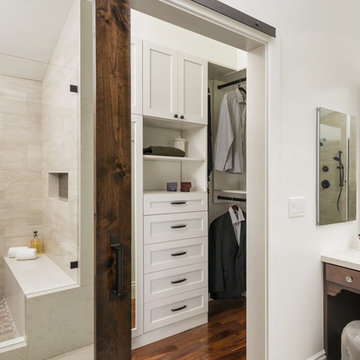
Traditional master bathroom remodel featuring a custom wooden vanity with single basin and makeup counter, high-end bronze plumbing fixtures, a porcelain, marble and glass custom walk-in shower, custom master closet with reclaimed wood barn door. photo by Exceptional Frames.
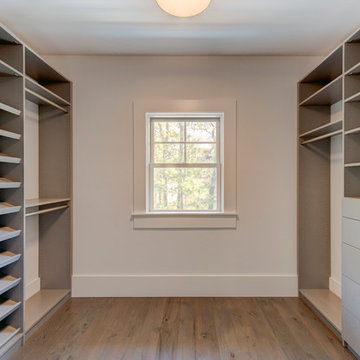
Spacious Master Bedroom Closet with built-in spaces for all your needs. This house comes with two!
Idées déco pour un grand dressing classique neutre avec un placard sans porte, des portes de placard grises et un sol en bois brun.
Idées déco pour un grand dressing classique neutre avec un placard sans porte, des portes de placard grises et un sol en bois brun.
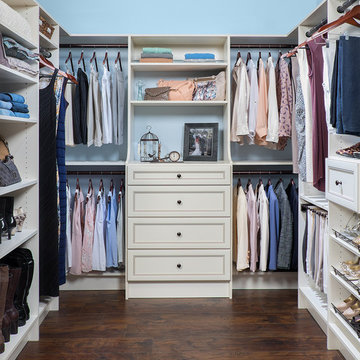
Cette image montre un dressing traditionnel de taille moyenne et neutre avec des portes de placard blanches, un sol en bois brun et un placard sans porte.
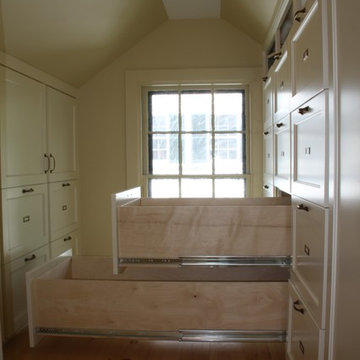
RDS
Réalisation d'un petit dressing tradition neutre avec un placard à porte shaker, des portes de placard blanches et un sol en bois brun.
Réalisation d'un petit dressing tradition neutre avec un placard à porte shaker, des portes de placard blanches et un sol en bois brun.
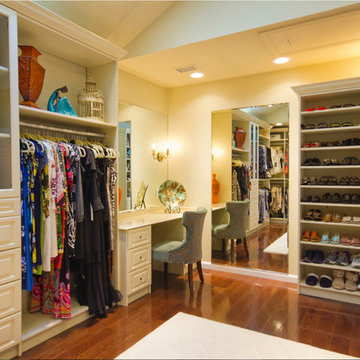
Aménagement d'un grand dressing classique neutre avec des portes de placard blanches, un sol en bois brun et un placard sans porte.
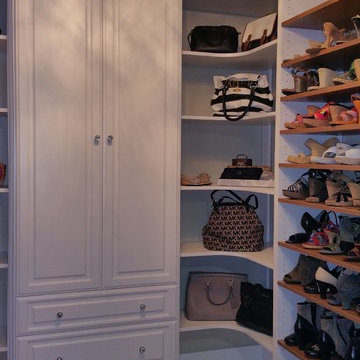
TRANSFORMATIONS Decor Charisse Holder
Inspiration pour un dressing traditionnel de taille moyenne pour une femme avec des portes de placard blanches et un sol en bois brun.
Inspiration pour un dressing traditionnel de taille moyenne pour une femme avec des portes de placard blanches et un sol en bois brun.
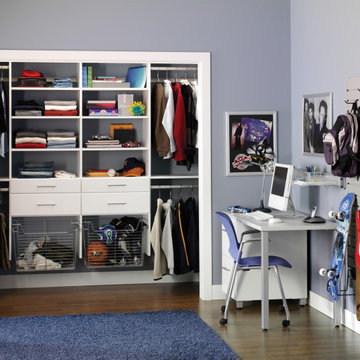
This project created a great space for a growing boy!
Built in shelving makes the most of the space in this reach-in closet, and storeWALL is utilized on the right wall to hang items like his backpack, skateboard, guitar, and anything else that may otherwise be laying around!
Via The Organized Home in Springfield, IL
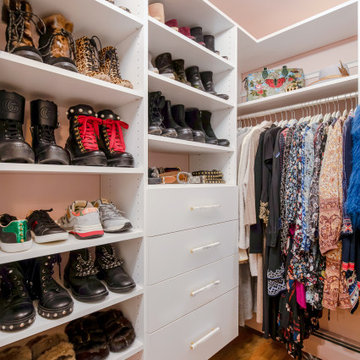
Aménagement d'un petit dressing classique pour une femme avec un placard à porte plane, des portes de placard blanches, un sol en bois brun et un sol beige.
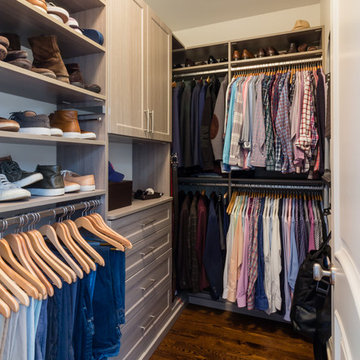
Cette image montre un dressing traditionnel en bois clair pour un homme avec un placard à porte shaker, un sol en bois brun et un sol marron.
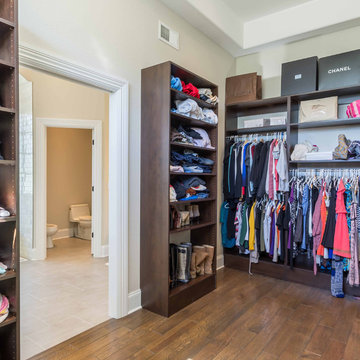
This 6,000sf luxurious custom new construction 5-bedroom, 4-bath home combines elements of open-concept design with traditional, formal spaces, as well. Tall windows, large openings to the back yard, and clear views from room to room are abundant throughout. The 2-story entry boasts a gently curving stair, and a full view through openings to the glass-clad family room. The back stair is continuous from the basement to the finished 3rd floor / attic recreation room.
The interior is finished with the finest materials and detailing, with crown molding, coffered, tray and barrel vault ceilings, chair rail, arched openings, rounded corners, built-in niches and coves, wide halls, and 12' first floor ceilings with 10' second floor ceilings.
It sits at the end of a cul-de-sac in a wooded neighborhood, surrounded by old growth trees. The homeowners, who hail from Texas, believe that bigger is better, and this house was built to match their dreams. The brick - with stone and cast concrete accent elements - runs the full 3-stories of the home, on all sides. A paver driveway and covered patio are included, along with paver retaining wall carved into the hill, creating a secluded back yard play space for their young children.
Project photography by Kmieick Imagery.
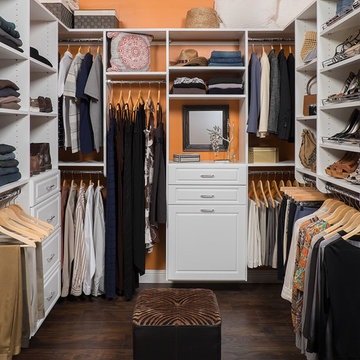
Exemple d'un dressing chic de taille moyenne et neutre avec un placard avec porte à panneau surélevé, des portes de placard blanches et un sol en bois brun.
Idées déco de dressings et rangements classiques avec un sol en bois brun
7