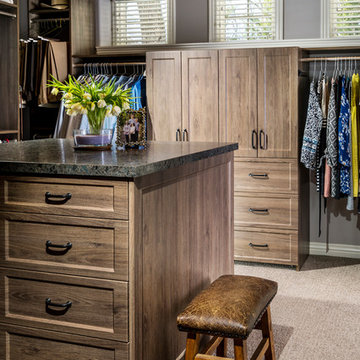Idées déco de dressings et rangements classiques en bois brun
Trier par :
Budget
Trier par:Populaires du jour
81 - 100 sur 1 890 photos
1 sur 3
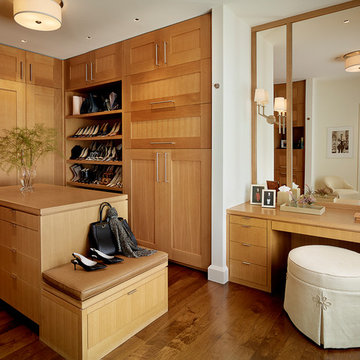
Matthew Millman, Photographer
Cette image montre un grand dressing room traditionnel en bois brun pour une femme avec parquet foncé, un placard à porte shaker et un sol marron.
Cette image montre un grand dressing room traditionnel en bois brun pour une femme avec parquet foncé, un placard à porte shaker et un sol marron.
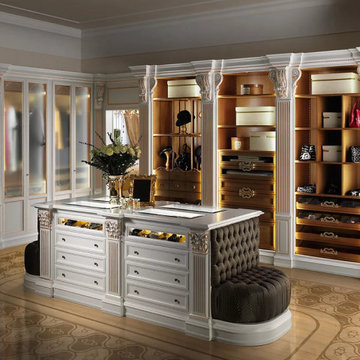
Refined and elegant, in their white golden style, our Roma bespoke wooden wardrobes offer many combinations to always keep your clothes tidy.
The white structure alternates with the light walnut of the shelves and drawers and gives the whole closet a harmonious touch of elegance.
The central island offers even more space to put all your accessories and it comes with a comfortable and soft armchair.
The sliding panels that cover other storage compartments and a large mirror are further details that make these closets into temples for your clothes.
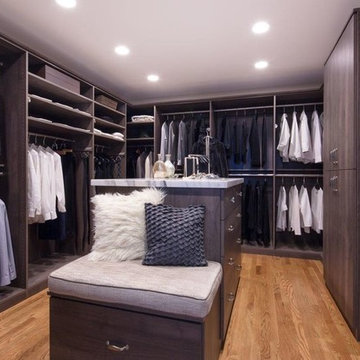
Exemple d'un dressing chic en bois brun de taille moyenne pour un homme avec un placard à porte plane, parquet clair et un sol marron.
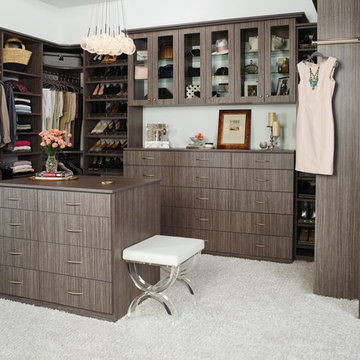
Create plenty of space for clothing, shoes, and accessories, with custom cabinets, shoe racks, and drawers.
Idée de décoration pour un grand dressing tradition en bois brun pour une femme avec un placard à porte plane et moquette.
Idée de décoration pour un grand dressing tradition en bois brun pour une femme avec un placard à porte plane et moquette.
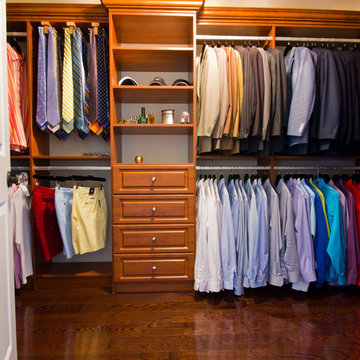
Bella Systems
Réalisation d'un dressing tradition en bois brun de taille moyenne et neutre avec un placard sans porte et parquet foncé.
Réalisation d'un dressing tradition en bois brun de taille moyenne et neutre avec un placard sans porte et parquet foncé.
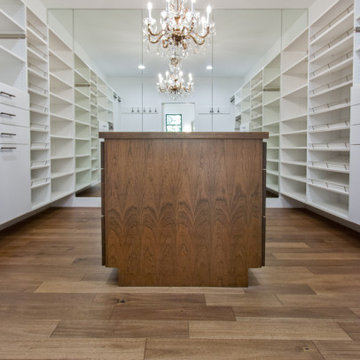
Multi-width hardwood floors from Mannington, Bengal Bay in color Saffron
Cette image montre un grand dressing traditionnel en bois brun avec un sol en bois brun et un sol marron.
Cette image montre un grand dressing traditionnel en bois brun avec un sol en bois brun et un sol marron.
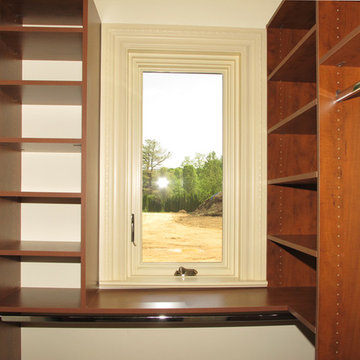
Open Shelving in Master Closet
Idée de décoration pour un petit dressing tradition en bois brun neutre avec un placard sans porte.
Idée de décoration pour un petit dressing tradition en bois brun neutre avec un placard sans porte.

This was a complete remodel of a traditional 80's split level home. With the main focus of the homeowners wanting to age in place, making sure materials required little maintenance was key. Taking advantage of their beautiful view and adding lots of natural light defined the overall design.
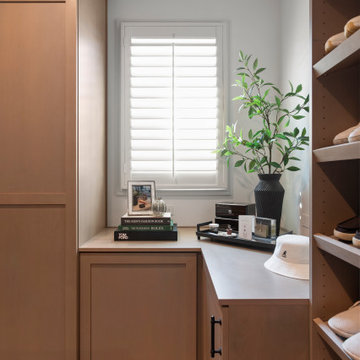
Primary closet design with a island.
Cette photo montre une armoire encastrée chic en bois brun de taille moyenne et neutre avec un placard à porte shaker, moquette et un sol noir.
Cette photo montre une armoire encastrée chic en bois brun de taille moyenne et neutre avec un placard à porte shaker, moquette et un sol noir.
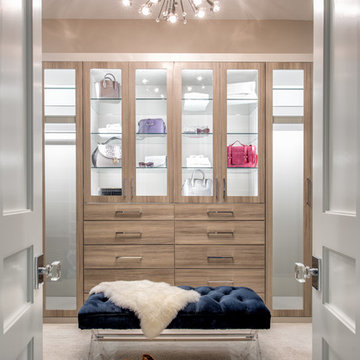
Interior Designer - KBN Interiors
Builder - Chiott Custom Homes
Photographer - Joe Purvis Photography
Idées déco pour un dressing classique en bois brun neutre avec un placard à porte plane, moquette et un sol blanc.
Idées déco pour un dressing classique en bois brun neutre avec un placard à porte plane, moquette et un sol blanc.
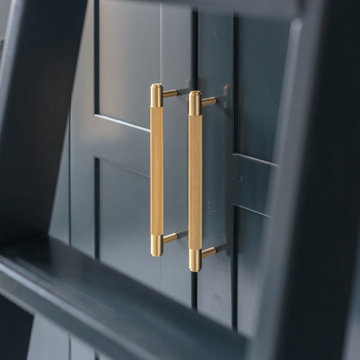
Réalisation d'un dressing room tradition en bois brun de taille moyenne et neutre avec un placard à porte shaker, moquette et un sol gris.
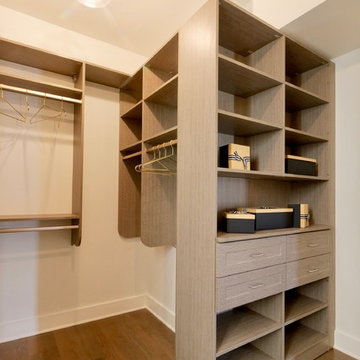
Converted a small second floor bedroom into a master closet and a laundry closet.
Architecture and photography by Omar Gutiérrez, Architect
Cette image montre un petit dressing traditionnel en bois brun neutre avec un placard à porte plane, un sol en bois brun et un sol marron.
Cette image montre un petit dressing traditionnel en bois brun neutre avec un placard à porte plane, un sol en bois brun et un sol marron.
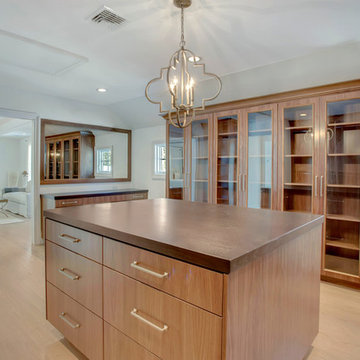
Expansive walk-in closet with island dresser, vanity, with medium hardwood finish and glass panel closets of this updated 1940's Custom Cape Ranch.
Architect: T.J. Costello - Hierarchy Architecture + Design, PLLC
Interior Designer: Helena Clunies-Ross
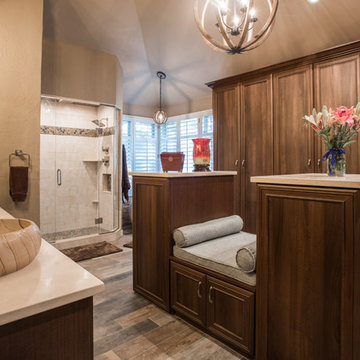
"When I first visited the client's house, and before seeing the space, I sat down with my clients to understand their needs. They told me they were getting ready to remodel their bathroom and master closet, and they wanted to get some ideas on how to make their closet better. The told me they wanted to figure out the closet before they did anything, so they presented their ideas to me, which included building walls in the space to create a larger master closet. I couldn't visual what they were explaining, so we went to the space. As soon as I got in the space, it was clear to me that we didn't need to build walls, we just needed to have the current closets torn out and replaced with wardrobes, create some shelving space for shoes and build an island with drawers in a bench. When I proposed that solution, they both looked at me with big smiles on their faces and said, 'That is the best idea we've heard, let's do it', then they asked me if I could design the vanity as well.
"I used 3/4" Melamine, Italian walnut, and Donatello thermofoil. The client provided their own countertops." - Leslie Klinck, Designer
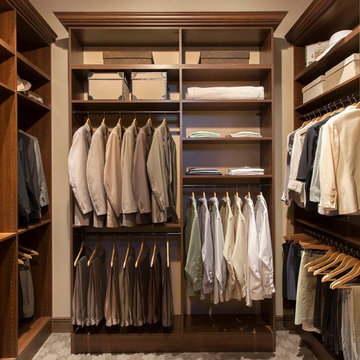
Cette photo montre un dressing chic en bois brun de taille moyenne pour un homme avec un placard avec porte à panneau encastré, moquette et un sol beige.
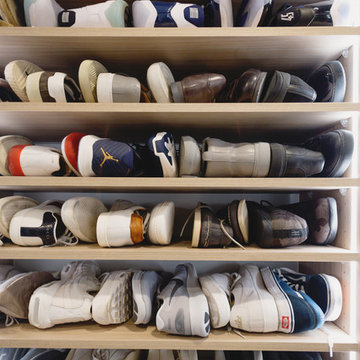
California Closets Master Walk-In in Minneapolis, MN. Custom made in California Closets exclusive Cassini Beach finish from the Tesoro collection. Lit shelving and hanging sections. Drawers and Hamper, with custom mirror backing. Crown molding, custom vented toe-kick. Floor to ceiling, built-in cabinet design. Shaker mitered drawer and doors with glass inserts.
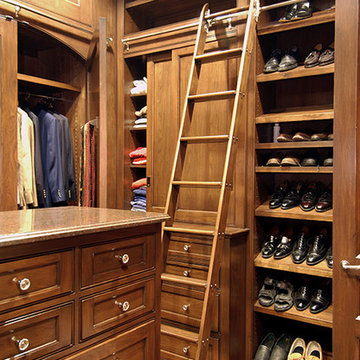
By cataloging his living habits, we were able to build a space to accommodate all of our clients clothing and storage needs.
Exemple d'un grand dressing room chic en bois brun pour un homme avec un placard à porte affleurante et un sol en bois brun.
Exemple d'un grand dressing room chic en bois brun pour un homme avec un placard à porte affleurante et un sol en bois brun.
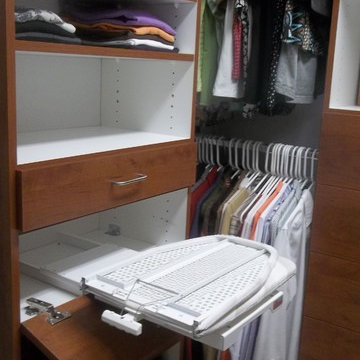
Smaller spaces can still be efficient. A good design makes the closet feel bigger than it is. An in-drawer ironing board takes the work out of pressing clothing.
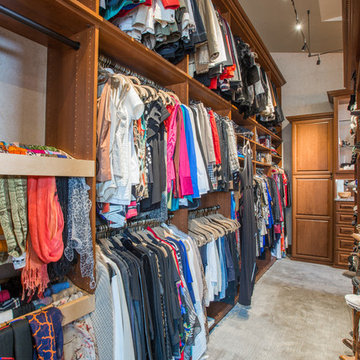
This beautiful closet is part of a new construction build with Comito Building and Design. The room is approx 16' x 16' with ceiling over 14' in some areas. This allowed us to do triple hang with pull down rods to maximize storage. We created a "showcase" for treasured items in a lighted cabinet with glass doors and glass shelves. Even CInderella couldn't have asked more from her Prince Charming!
Photographed by Libbie Martin
Idées déco de dressings et rangements classiques en bois brun
5
