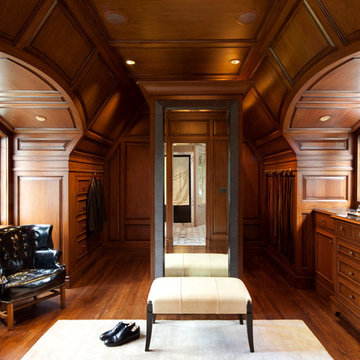Idées déco de dressings et rangements classiques en bois brun
Trier par :
Budget
Trier par:Populaires du jour
141 - 160 sur 1 890 photos
1 sur 3
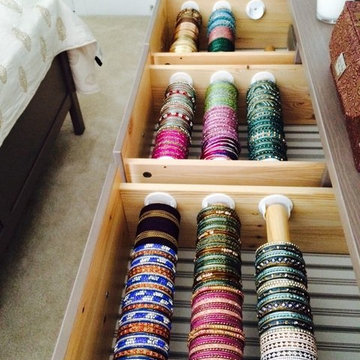
Exemple d'un placard dressing chic en bois brun de taille moyenne et neutre avec moquette et un sol beige.
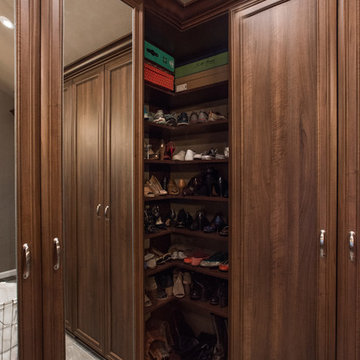
"When I first visited the client's house, and before seeing the space, I sat down with my clients to understand their needs. They told me they were getting ready to remodel their bathroom and master closet, and they wanted to get some ideas on how to make their closet better. The told me they wanted to figure out the closet before they did anything, so they presented their ideas to me, which included building walls in the space to create a larger master closet. I couldn't visual what they were explaining, so we went to the space. As soon as I got in the space, it was clear to me that we didn't need to build walls, we just needed to have the current closets torn out and replaced with wardrobes, create some shelving space for shoes and build an island with drawers in a bench. When I proposed that solution, they both looked at me with big smiles on their faces and said, 'That is the best idea we've heard, let's do it', then they asked me if I could design the vanity as well.
"I used 3/4" Melamine, Italian walnut, and Donatello thermofoil. The client provided their own countertops." - Leslie Klinck, Designer
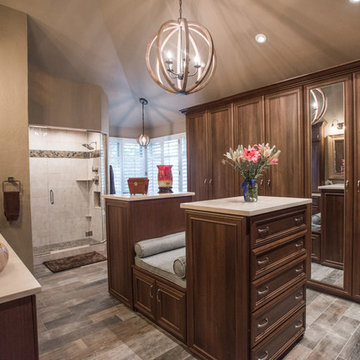
Cette photo montre un grand dressing chic en bois brun neutre avec un sol en contreplaqué, un sol marron et un placard avec porte à panneau encastré.
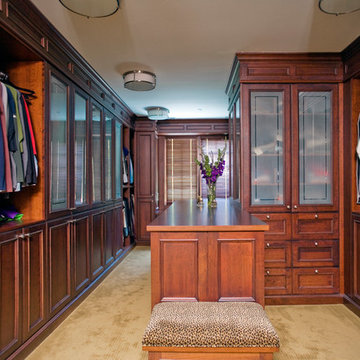
Master dressing room features rich cherry wood beaded cabinetry, opaque glass panel door, open and closed cabinets, and large center island. Photo by Linda Oyama Bryan. Cabinetry by Wood-Mode/Brookhaven.
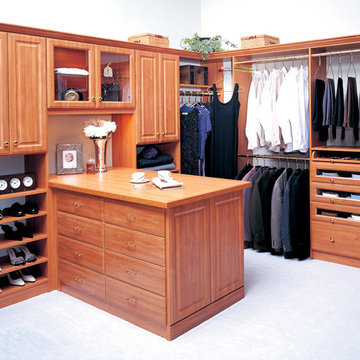
Inspiration pour un grand dressing traditionnel en bois brun neutre avec un placard avec porte à panneau surélevé, sol en béton ciré et un sol blanc.
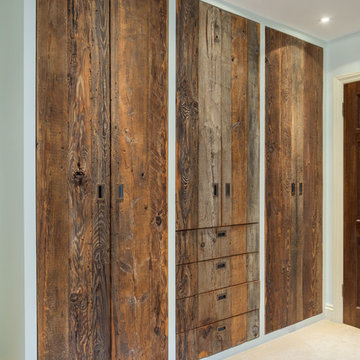
This project was a complete bedroom revamp, with reclaimed pine wardrobes salvaged from a derelict honeybee barn. The main tall wardrobes are fitted out with central sliding shoe rack, heaps of hanging rail space, and integrated drawers. The wardrobes on either side of the vanity frame the garden view providing supplemental storage.. The space was completed with re-wired and new fixture lighting design and a discreet built-in sound system.
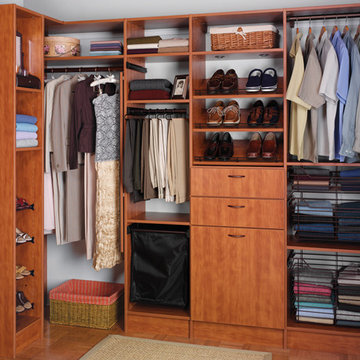
This walk-in closet organizer epitomizes functionality. Pull-out storage compartments and even pull-out laundry hampers will keep this closet looking immaculate year round. Tailored Living has various organizational accessories to keep the clutter away.
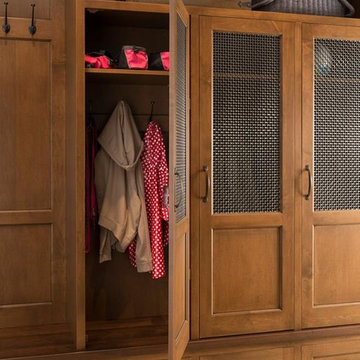
Magnificent cabinets for multi-purposes.
Idée de décoration pour un placard dressing tradition en bois brun de taille moyenne et neutre avec un placard à porte affleurante et tomettes au sol.
Idée de décoration pour un placard dressing tradition en bois brun de taille moyenne et neutre avec un placard à porte affleurante et tomettes au sol.
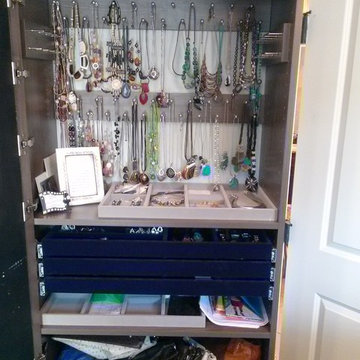
This is a 13 foot wide by 12 foot deep walk in closet that was completely gutted, repainted and redone. The island in the center is 60" wide by 30" deep.
This picture shows the dedicated jewelry cabinet. It is 30" wide with three pull out padded jewelry trays. Custom pegs above for holding necklaces. Purse storage below. Custom full length mirror from customer is mounted to door.
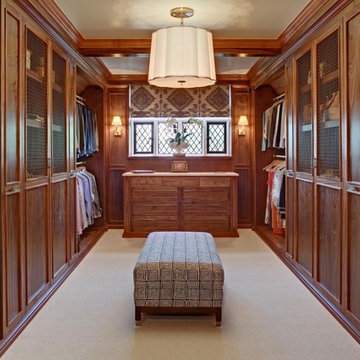
Paul Wesley
Cette image montre un grand dressing traditionnel en bois brun neutre avec un placard avec porte à panneau encastré et moquette.
Cette image montre un grand dressing traditionnel en bois brun neutre avec un placard avec porte à panneau encastré et moquette.
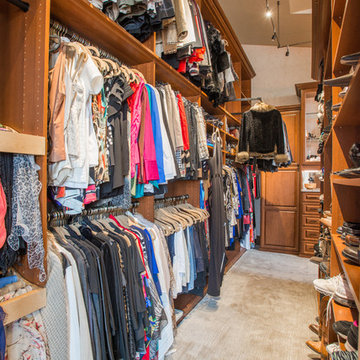
This beautiful closet is part of a new construction build with Comito Building and Design. The room is approx 16' x 16' with ceiling over 14' in some areas. This allowed us to do triple hang with pull down rods to maximize storage. We created a "showcase" for treasured items in a lighted cabinet with glass doors and glass shelves. Even CInderella couldn't have asked more from her Prince Charming!
Photographed by Libbie Martin
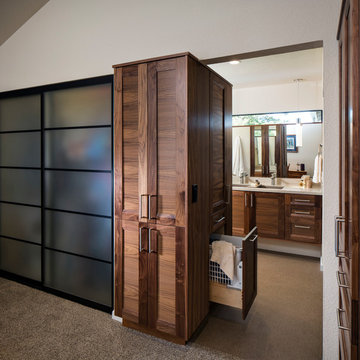
A handy hamper was installed right where it is needed; between His and Hers closets.
Chipper Hatter Photography
Aménagement d'un dressing room classique en bois brun neutre avec un placard avec porte à panneau encastré.
Aménagement d'un dressing room classique en bois brun neutre avec un placard avec porte à panneau encastré.
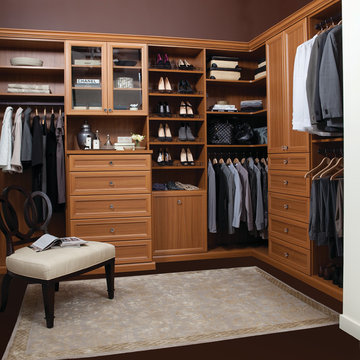
Walk-in closet system with room for shoes, hanging garments, and accessories galore.
Inspiration pour un grand dressing room traditionnel en bois brun neutre avec un placard sans porte, parquet foncé et un sol marron.
Inspiration pour un grand dressing room traditionnel en bois brun neutre avec un placard sans porte, parquet foncé et un sol marron.
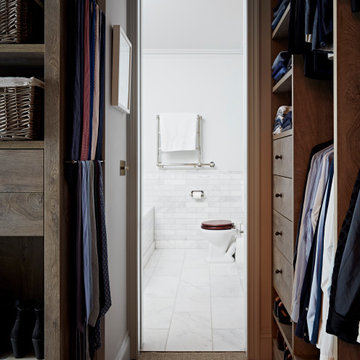
Inspiration pour un petit dressing traditionnel en bois brun neutre avec un placard à porte plane et moquette.
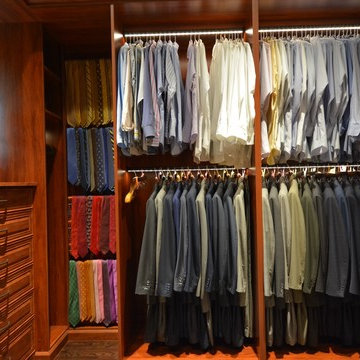
Réalisation d'un dressing tradition en bois brun de taille moyenne pour un homme avec un placard avec porte à panneau surélevé et parquet foncé.
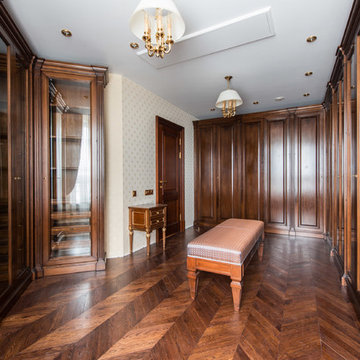
Дизайнеры: Светлана Баскова и Наталья Меркулова
Фотограф: Александр Камачкин
Exemple d'un dressing room chic en bois brun neutre avec un sol en bois brun.
Exemple d'un dressing room chic en bois brun neutre avec un sol en bois brun.
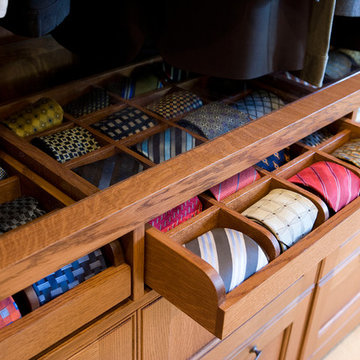
Cette image montre un dressing et rangement traditionnel en bois brun pour un homme avec un placard avec porte à panneau encastré.
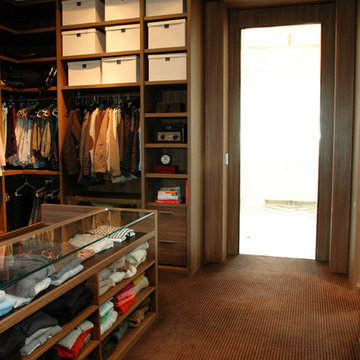
Cette image montre un très grand dressing traditionnel en bois brun neutre avec un placard à porte plane et moquette.
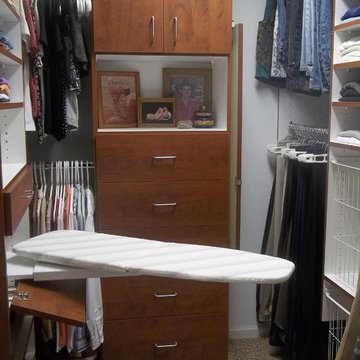
Smaller spaces can still be efficient. A good design makes the closet feel bigger than it is. An in-drawer ironing board takes the work out of pressing clothing. Flat-panel doors and drawer fronts create valuable hidden storage and a focal point. Adjustable rods allow even pants hung long to be double hung with shorter items. White wire baskets keep laundry contained.
Idées déco de dressings et rangements classiques en bois brun
8
