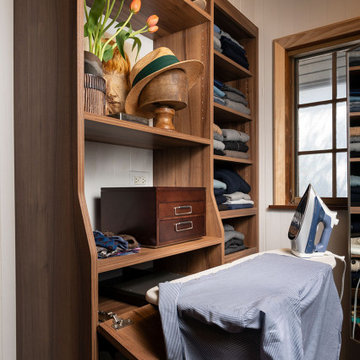Idées déco de dressings et rangements classiques pour un homme
Trier par :
Budget
Trier par:Populaires du jour
161 - 180 sur 1 177 photos
1 sur 3
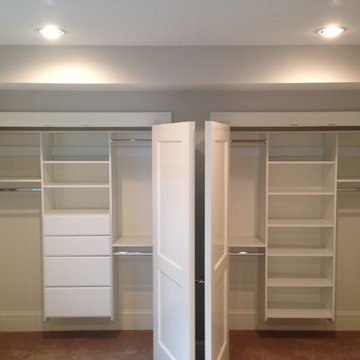
Aménagement d'un placard dressing classique de taille moyenne pour un homme avec des portes de placard blanches, un placard sans porte et un sol marron.
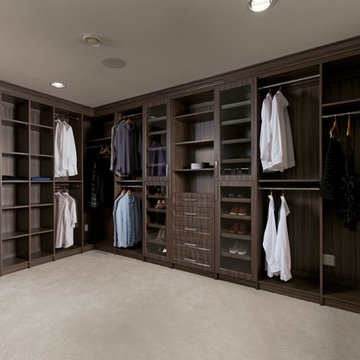
Cette photo montre un grand dressing chic en bois foncé pour un homme avec un placard à porte shaker et moquette.
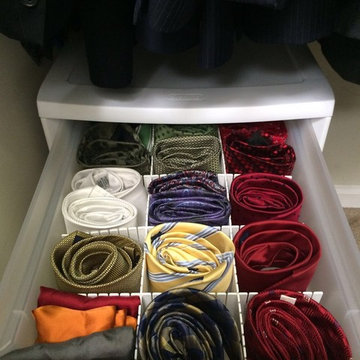
Inspiration pour un petit placard dressing traditionnel pour un homme avec moquette et un sol beige.
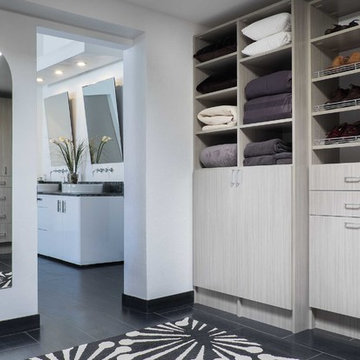
Men's walk in closet concrete color flat.
Réalisation d'un dressing tradition de taille moyenne pour un homme avec un placard à porte plane, des portes de placard grises et un sol en ardoise.
Réalisation d'un dressing tradition de taille moyenne pour un homme avec un placard à porte plane, des portes de placard grises et un sol en ardoise.
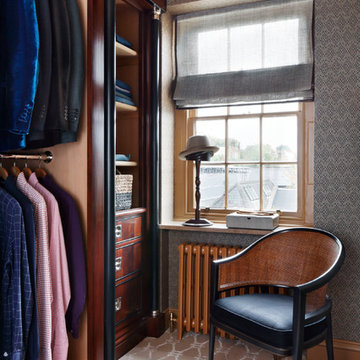
This gentleman's dressing room features mahogany open wardrobes lined in cedar with ebonised oak and nickel accents. The geometric woven wallpaper is complimented by the rich paintwork and bespoke horsehair and leather roman blind.
Alex James
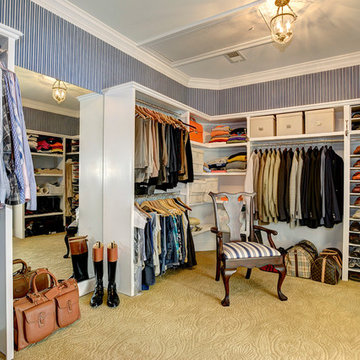
Aménagement d'un dressing classique pour un homme avec un placard sans porte, moquette et des portes de placard blanches.
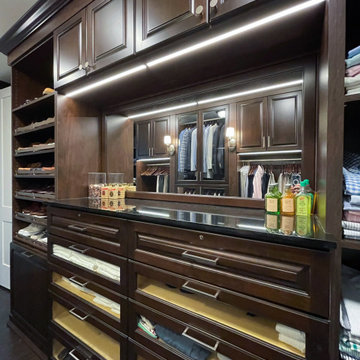
Custom designed Haberdasher in cocoa material with custom stained-to-match cherry fronts and crown and base moldings, glass drawer fronts, flush-mounted LED lighting, black quartz countertop, satin nickel hardware. We also installed 110 V sconces and lighting over three-sided mirror to complete a traditional look. Walls are also wrapped in cocoa material. Accessories include pull-out sweater shelves, shoe shelve fences and custom made acrylic draw dividers for neckties.
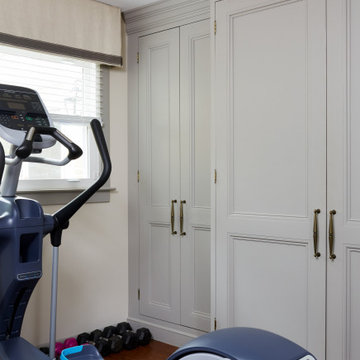
Walk-in closet with custom built-in storage and home gym
Photo by Stacy Zarin Goldberg Photography
Cette photo montre un grand dressing chic pour un homme avec un placard avec porte à panneau encastré, des portes de placard grises, sol en stratifié et un sol marron.
Cette photo montre un grand dressing chic pour un homme avec un placard avec porte à panneau encastré, des portes de placard grises, sol en stratifié et un sol marron.
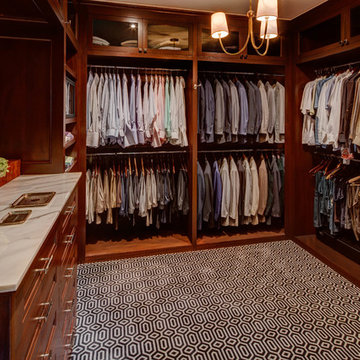
Photos by Alan Blakely
Cette image montre un dressing room traditionnel en bois foncé pour un homme avec un placard sans porte et moquette.
Cette image montre un dressing room traditionnel en bois foncé pour un homme avec un placard sans porte et moquette.
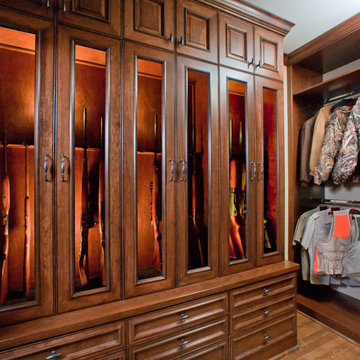
B-Rad Studios
Réalisation d'un grand dressing room tradition en bois brun pour un homme avec un sol en bois brun et un placard avec porte à panneau encastré.
Réalisation d'un grand dressing room tradition en bois brun pour un homme avec un sol en bois brun et un placard avec porte à panneau encastré.
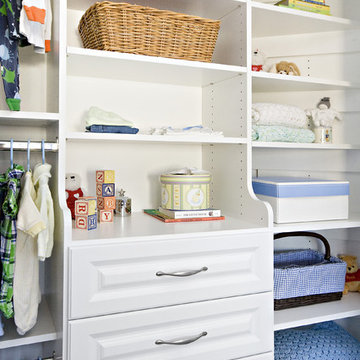
A wonderful client of ours contacted us one day to say she was having her first child and needed help with a storage problem. The problem was a strange angled closet in her new baby's room. More drawer space, hanging space, and shelving were all needed, along with space for all those wonderful new toys. This closet remodel solved all these concerns and created a wonderful way to display books, toys, games, and all those beautiful new baby clothes. A stunning additional to any baby's room, this build-out fits with the deep blues and dark stained furniture of the space.
copyright 2011 marilyn peryer photography
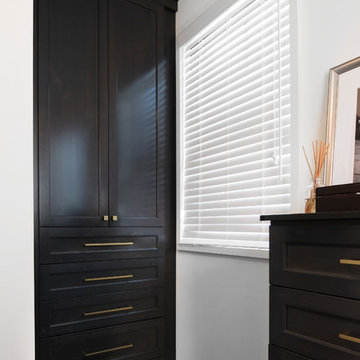
Designed by Jennefier Martin of Closet Works
A built-in armoire style cabinet occupies the opposite corner in a rich stained wood that is contrasted beautifully by the bright white walls.
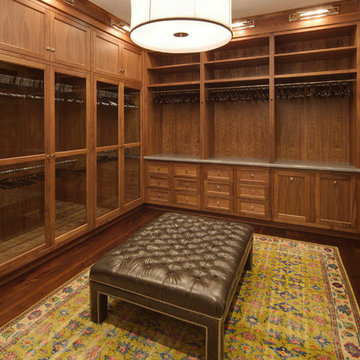
Aménagement d'un très grand dressing room classique en bois foncé pour un homme avec un placard à porte shaker, parquet foncé et un sol marron.
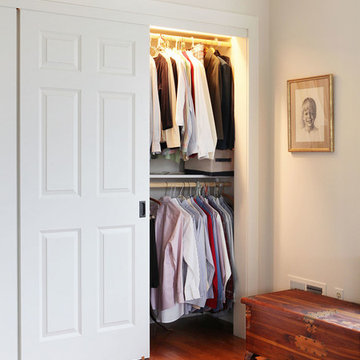
Idées déco pour un placard dressing classique pour un homme avec un sol en bois brun et un sol marron.
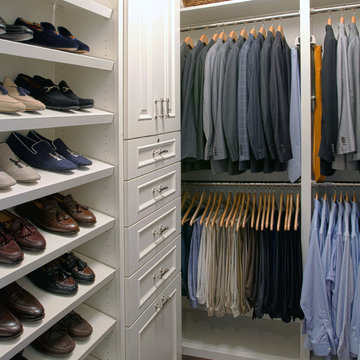
The Couture Closet
Idée de décoration pour un dressing tradition de taille moyenne pour un homme avec des portes de placard blanches et un placard avec porte à panneau encastré.
Idée de décoration pour un dressing tradition de taille moyenne pour un homme avec des portes de placard blanches et un placard avec porte à panneau encastré.
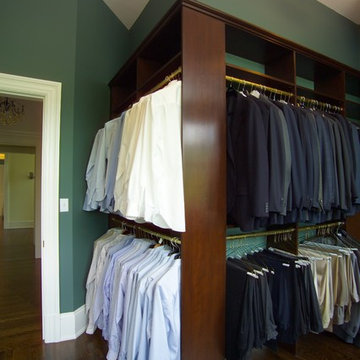
Idées déco pour un grand dressing classique en bois brun pour un homme avec un placard sans porte et un sol en bois brun.
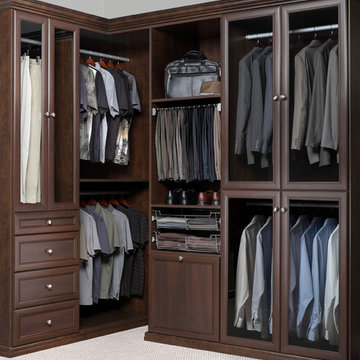
Chocolate pear walk in gentleman's closet organizer with premier drawer and hamper fronts. Featuring glass cabinet doors and a sliding pants rack.
Inspiration pour un dressing room traditionnel en bois foncé pour un homme avec un placard avec porte à panneau encastré et moquette.
Inspiration pour un dressing room traditionnel en bois foncé pour un homme avec un placard avec porte à panneau encastré et moquette.

Leave a legacy. Reminiscent of Tuscan villas and country homes that dot the lush Italian countryside, this enduring European-style design features a lush brick courtyard with fountain, a stucco and stone exterior and a classic clay tile roof. Roman arches, arched windows, limestone accents and exterior columns add to its timeless and traditional appeal.
The equally distinctive first floor features a heart-of-the-home kitchen with a barrel-vaulted ceiling covering a large central island and a sitting/hearth room with fireplace. Also featured are a formal dining room, a large living room with a beamed and sloped ceiling and adjacent screened-in porch and a handy pantry or sewing room. Rounding out the first-floor offerings are an exercise room and a large master bedroom suite with his-and-hers closets. A covered terrace off the master bedroom offers a private getaway. Other nearby outdoor spaces include a large pergola and terrace and twin two-car garages.
The spacious lower-level includes a billiards area, home theater, a hearth room with fireplace that opens out into a spacious patio, a handy kitchenette and two additional bedroom suites. You’ll also find a nearby playroom/bunk room and adjacent laundry.
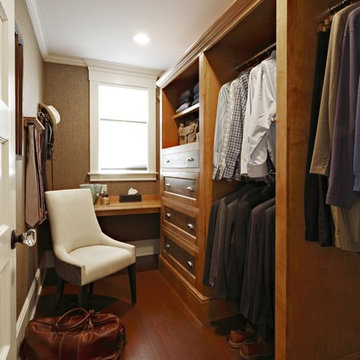
Exemple d'un petit dressing chic en bois brun pour un homme avec un placard avec porte à panneau encastré et un sol en bois brun.
Idées déco de dressings et rangements classiques pour un homme
9
