Idées déco de dressings et rangements contemporains avec un sol blanc
Trier par :
Budget
Trier par:Populaires du jour
41 - 60 sur 386 photos
1 sur 3
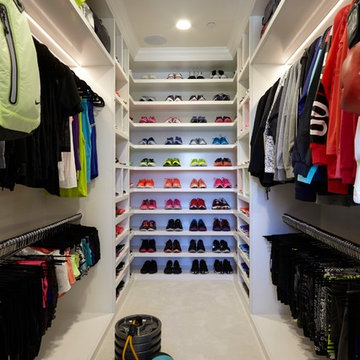
Réalisation d'un dressing design pour une femme avec un placard sans porte, des portes de placard blanches, moquette et un sol blanc.

Our Princeton architects collaborated with the homeowners to customize two spaces within the primary suite of this home - the closet and the bathroom. The new, gorgeous, expansive, walk-in closet was previously a small closet and attic space. We added large windows and designed a window seat at each dormer. Custom-designed to meet the needs of the homeowners, this space has the perfect balance or hanging and drawer storage. The center islands offers multiple drawers and a separate vanity with mirror has space for make-up and jewelry. Shoe shelving is on the back wall with additional drawer space. The remainder of the wall space is full of short and long hanging areas and storage shelves, creating easy access for bulkier items such as sweaters.
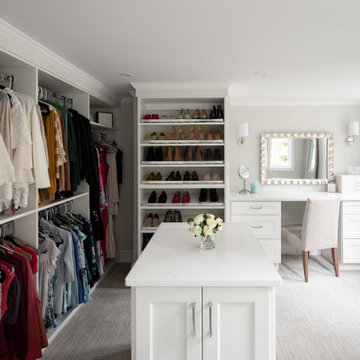
This sweeping primary suite is inclusive of an expansive dressing lounge
Réalisation d'un très grand dressing room design avec un placard sans porte, des portes de placard blanches, moquette et un sol blanc.
Réalisation d'un très grand dressing room design avec un placard sans porte, des portes de placard blanches, moquette et un sol blanc.
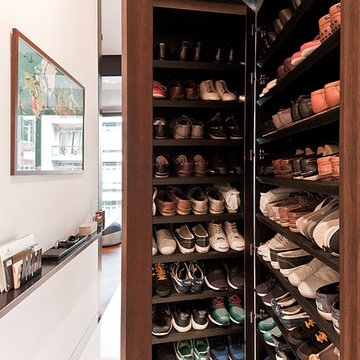
Idées déco pour un dressing et rangement contemporain en bois foncé neutre avec un placard sans porte et un sol blanc.
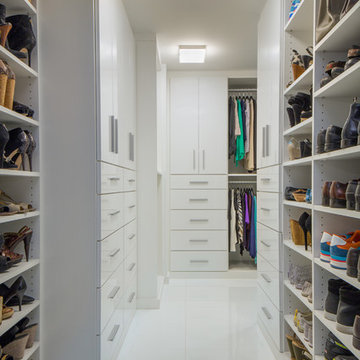
Photo by Tim Lee Photography
Cette image montre un grand dressing design neutre avec un placard à porte plane, des portes de placard blanches, un sol blanc et un sol en marbre.
Cette image montre un grand dressing design neutre avec un placard à porte plane, des portes de placard blanches, un sol blanc et un sol en marbre.
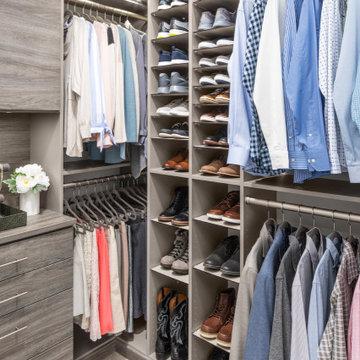
We maximize every inch of space in your walk-in closet. You will have even more room for your favorite shoes, tops, handbags, and accessories!
This closet comes with our ShoeShrine™ which is fully adjustable shoe storage personalized to how many shoes and the type of shoes that you have. We'll make sure that every pair has the perfect place and then some for new additions!
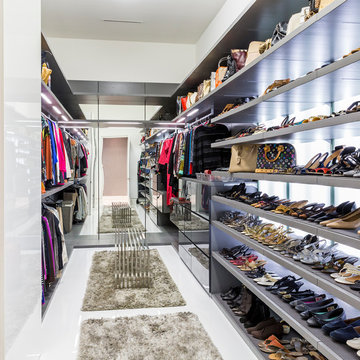
A Dallas couple enlisted our dynamic duo Josh Delafuente and Elizabeth Lewis to create a colorful home inspired by their Indian heritage and passion for entertaining….and it’s dazzling!
Read the full story here: http://cantoni.com/interior-design-services/projects/a-dazzling-dallas-dwelling/
Photos by Terri Glanger
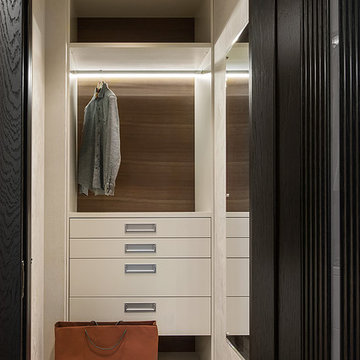
Ольга Мелекесцева
Réalisation d'un petit dressing design pour un homme avec un placard à porte plane, des portes de placard beiges, un sol en liège et un sol blanc.
Réalisation d'un petit dressing design pour un homme avec un placard à porte plane, des portes de placard beiges, un sol en liège et un sol blanc.
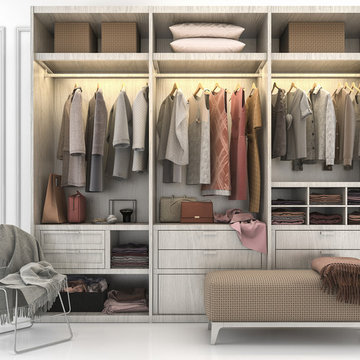
Aménagement d'un grand dressing contemporain neutre avec un placard à porte plane, des portes de placard grises et un sol blanc.
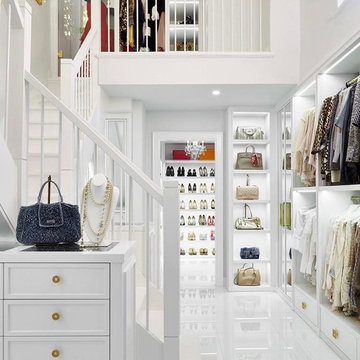
Réalisation d'un grand dressing room design pour une femme avec un placard sans porte, des portes de placard blanches et un sol blanc.
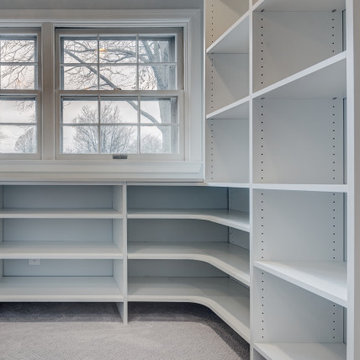
Aménagement d'un dressing et rangement contemporain neutre avec un sol blanc.
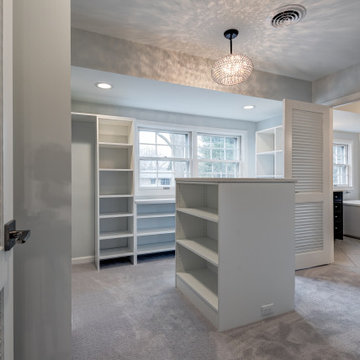
Réalisation d'un dressing et rangement design neutre avec un sol blanc.
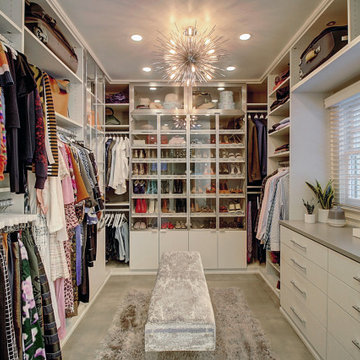
A simple and open floor plan with high quality materials complements this historic home’s streamlined and contemporary tastes. A floating vanity and focal chandelier, thanks to CT Design (interiors), contrast and balance the historic character of sloping roofs and traditional mullions, bringing fresh life to this master retreat.
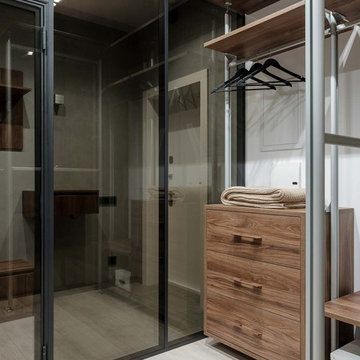
Дизайнер: Евгения Ермолаева
Фотограф: Ольга Шангина
Стилист: Екатерина Наумова
Inspiration pour un dressing design en bois brun pour un homme avec un placard à porte plane, parquet clair et un sol blanc.
Inspiration pour un dressing design en bois brun pour un homme avec un placard à porte plane, parquet clair et un sol blanc.
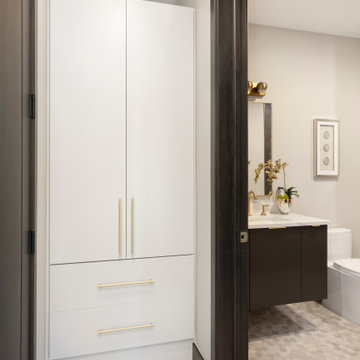
Evolved in the heart of the San Juan Mountains, this Colorado Contemporary home features a blend of materials to complement the surrounding landscape. This home triggered a blast into a quartz geode vein which inspired a classy chic style interior and clever use of exterior materials. These include flat rusted siding to bring out the copper veins, Cedar Creek Cascade thin stone veneer speaks to the surrounding cliffs, Stucco with a finish of Moondust, and rough cedar fine line shiplap for a natural yet minimal siding accent. Its dramatic yet tasteful interiors, of exposed raw structural steel, Calacatta Classique Quartz waterfall countertops, hexagon tile designs, gold trim accents all the way down to the gold tile grout, reflects the Chic Colorado while providing cozy and intimate spaces throughout.
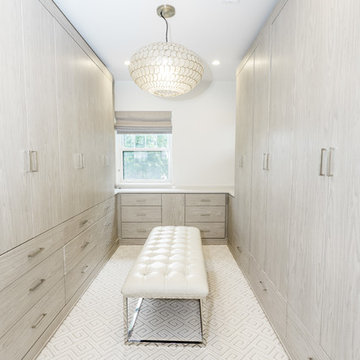
Aménagement d'un grand dressing contemporain neutre avec un placard à porte plane, des portes de placard grises et un sol blanc.
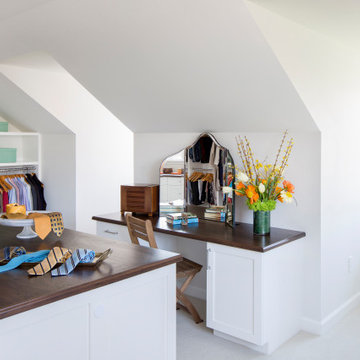
Our Princeton architects collaborated with the homeowners to customize two spaces within the primary suite of this home - the closet and the bathroom. The new, gorgeous, expansive, walk-in closet was previously a small closet and attic space. We added large windows and designed a window seat at each dormer. Custom-designed to meet the needs of the homeowners, this space has the perfect balance or hanging and drawer storage. The center islands offers multiple drawers and a separate vanity with mirror has space for make-up and jewelry. Shoe shelving is on the back wall with additional drawer space. The remainder of the wall space is full of short and long hanging areas and storage shelves, creating easy access for bulkier items such as sweaters.
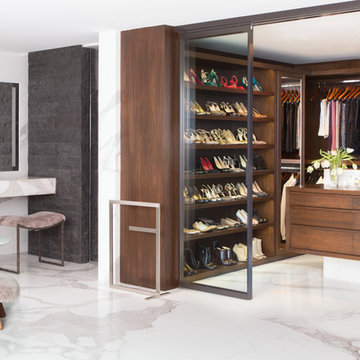
Idées déco pour un dressing contemporain en bois foncé pour une femme avec un placard à porte plane, un sol en marbre et un sol blanc.
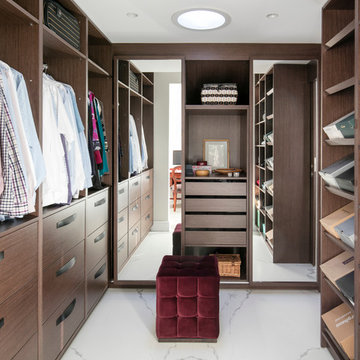
David Giles
Idée de décoration pour un dressing room design en bois foncé avec un placard sans porte et un sol blanc.
Idée de décoration pour un dressing room design en bois foncé avec un placard sans porte et un sol blanc.
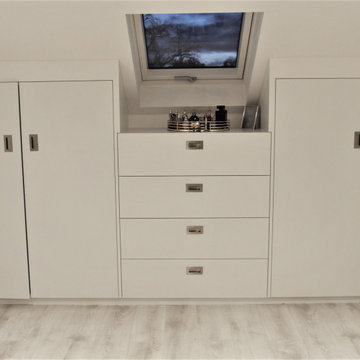
Bespoke cupboards made to utilise the space in the eaves
Inspiration pour une armoire encastrée design de taille moyenne avec des portes de placard blanches, sol en stratifié et un sol blanc.
Inspiration pour une armoire encastrée design de taille moyenne avec des portes de placard blanches, sol en stratifié et un sol blanc.
Idées déco de dressings et rangements contemporains avec un sol blanc
3