Idées déco de dressings et rangements contemporains avec un sol blanc
Trier par :
Budget
Trier par:Populaires du jour
81 - 100 sur 386 photos
1 sur 3
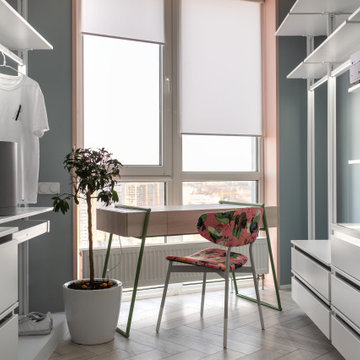
При реализации проекта мы изменили некоторые цветовые акценты на очень интересный оттенок кораллового 2019 года. Он одновременно и яркий, и не вызывающий, отлично сочетается как с серыми тонами, так и с ярким муралом на стене от Маши Ревы и принтом на обивке стульев от Йовы Ягер, разработанным совместно с художницей Настей Птичек в рамках социального проекта "Жили-Були". Хорошо, что хозяйка квартиры разделила нашу любовь к этим иллюстрациям, а также обладает ярким внутренним миром, потому что мы разыгрались не на шутку! В проекте дизайна этого не было, но, кажется, именно такие моменты создают особый дух. Кстати, на стене нарисованы владелица квартиры с друзьями!
Напольное покрытие в прихожей, на кухне в в гостиной зоне — покрытие Terazzo с вкраплениями в виде камушков кораллового и темно-зеленого цвета.
Основной связующей фишкой дизайна являются округленные формы, которые можно проследить во всех помещениях квартиры! Главная изюминка кухни — раковина и сушка, которые в любой момент можно закрыть (или спрятать) раздвижной системой!
Вся зона готовки вынесена на островок со столешницей из кварца — там плита и вытяжка над ней. Остров плавно переходит в обеденную зону с барными стульями от украинских дизайнеров. Кстати, освещение по всей квартире также преимущественно полностью от украинского производителя Fild! Стандартные белые оконные рамы мы решили разнообразить откосами того самого необычного кораллового оттенка. Окна как будто выступают за пределы квартиры за счет этих самых откосов.
Диван — большой цветной модульный конструктор для дружеских вечерних посиделок! Невесомая зеркальная тумба под плазмой перенимает оттенок бетона и практически сливается со стеной (невидимка? хамелеон?). Книжный шкаф выкрашен в тон стены, чтобы не создавать нагромождение. Рядом с ним есть высоченные двери скрытого монтажа, ведущие в ванную комнату! Кстати, такой вид монтажа очень «облегчает» любой дизайн и не отвлекает на себя внимание.
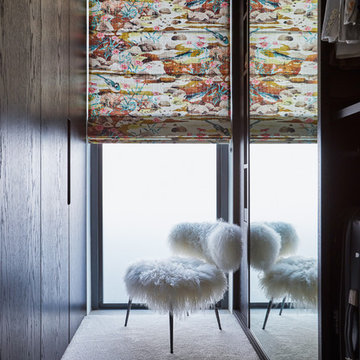
Maree Homer
Cette image montre un petit dressing design en bois foncé neutre avec un placard à porte vitrée, moquette et un sol blanc.
Cette image montre un petit dressing design en bois foncé neutre avec un placard à porte vitrée, moquette et un sol blanc.
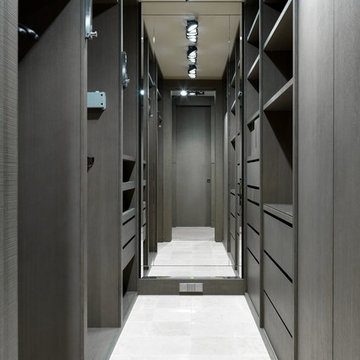
Сергей Красюк
Cette image montre un dressing design en bois foncé de taille moyenne et neutre avec un placard à porte plane et un sol blanc.
Cette image montre un dressing design en bois foncé de taille moyenne et neutre avec un placard à porte plane et un sol blanc.
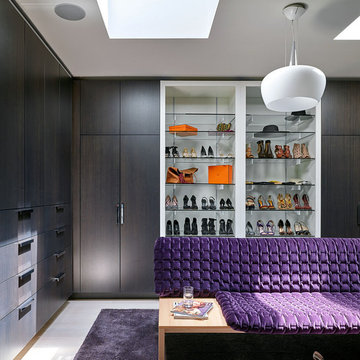
Michael Robinson
Idée de décoration pour un dressing design pour une femme avec un placard à porte plane, des portes de placard marrons et un sol blanc.
Idée de décoration pour un dressing design pour une femme avec un placard à porte plane, des portes de placard marrons et un sol blanc.
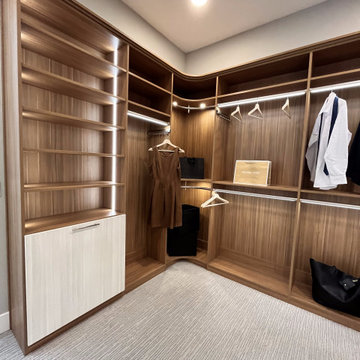
Demonstrated here, each Closets Las Vegas installation is custom designed to your needs, this one featuring interior lighting, hidden laundry baskets, corner hanging rods, and more!
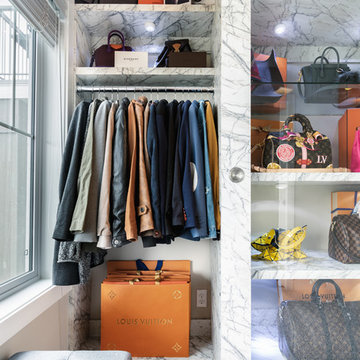
Wall display unit manufactured by Scott Arthur Millwork.
Cette photo montre un dressing tendance avec un placard à porte vitrée, moquette et un sol blanc.
Cette photo montre un dressing tendance avec un placard à porte vitrée, moquette et un sol blanc.
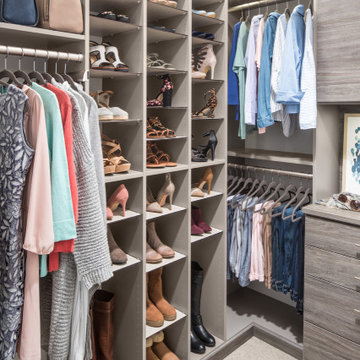
We maximize every inch of your space. You will have more room for your favorite shoes, tops, handbags, and accessories!
Cette photo montre un dressing tendance de taille moyenne et neutre avec un sol blanc.
Cette photo montre un dressing tendance de taille moyenne et neutre avec un sol blanc.
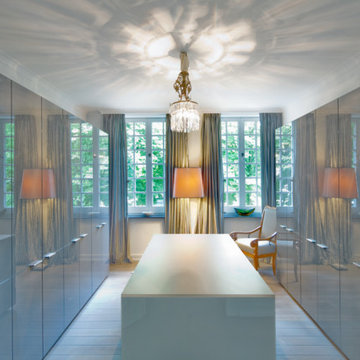
Aménagement d'un grand dressing room contemporain neutre avec un placard à porte plane, des portes de placard grises, parquet clair et un sol blanc.
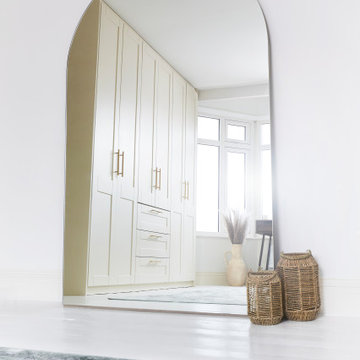
Exemple d'un dressing et rangement tendance en bois clair avec un placard à porte shaker, parquet clair et un sol blanc.
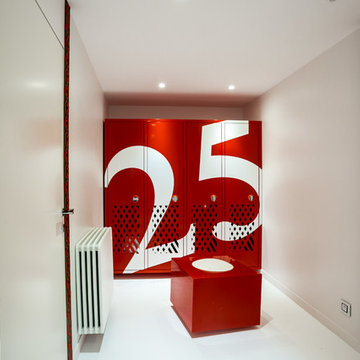
entrer par le vestiaire, où chacun peu poser sa veste, ses chaussures, assis sur le pouf de métal et de silicone qui héberge chiffons et cirages
Idées déco pour un petit dressing room contemporain pour un homme avec des portes de placard rouges, sol en béton ciré et un sol blanc.
Idées déco pour un petit dressing room contemporain pour un homme avec des portes de placard rouges, sol en béton ciré et un sol blanc.
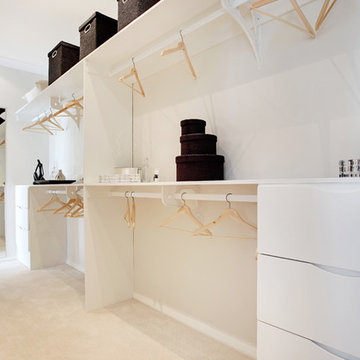
Master Suite Walk-In Robe - Bronte Executive Grande Manor One - Lochinvar
Inspiration pour un très grand dressing design neutre avec un placard sans porte, des portes de placard blanches, moquette et un sol blanc.
Inspiration pour un très grand dressing design neutre avec un placard sans porte, des portes de placard blanches, moquette et un sol blanc.
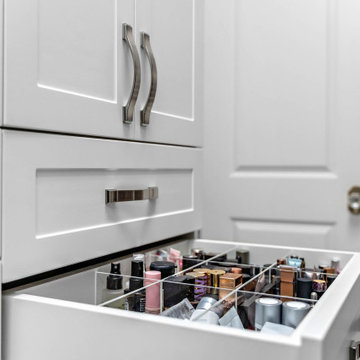
Is the amount of "stuff" in your home leaving you feeling overwhelmed? We've got just the thing. SpaceManager Closets designs and produces custom closets and storage systems in the Houston, TX Area. Our products are here to tame the clutter in your life—from the bedroom and kitchen to the laundry room and garage. From luxury walk-in closets, organized home offices, functional garage storage solutions, and more, your entire home can benefit from our services.
Our talented team has mastered the art and science of making custom closets and storage systems that comprehensively offer visual appeal and functional efficiency.
Request a free consultation today to discover how our closet systems perfectly suit your belongings and your life.
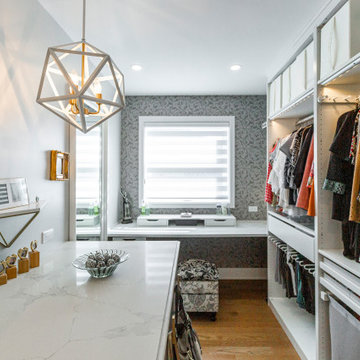
Walk in
organized to the max
Cette photo montre un grand dressing room tendance pour une femme avec un placard avec porte à panneau surélevé, des portes de placard blanches, un sol en bois brun et un sol blanc.
Cette photo montre un grand dressing room tendance pour une femme avec un placard avec porte à panneau surélevé, des portes de placard blanches, un sol en bois brun et un sol blanc.
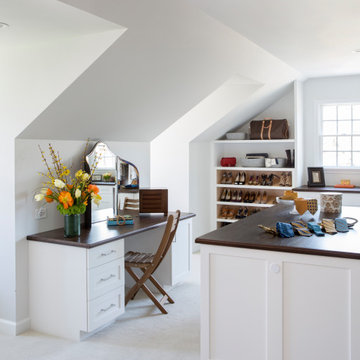
Our Princeton architects collaborated with the homeowners to customize two spaces within the primary suite of this home - the closet and the bathroom. The new, gorgeous, expansive, walk-in closet was previously a small closet and attic space. We added large windows and designed a window seat at each dormer. Custom-designed to meet the needs of the homeowners, this space has the perfect balance or hanging and drawer storage. The center islands offers multiple drawers and a separate vanity with mirror has space for make-up and jewelry. Shoe shelving is on the back wall with additional drawer space. The remainder of the wall space is full of short and long hanging areas and storage shelves, creating easy access for bulkier items such as sweaters.
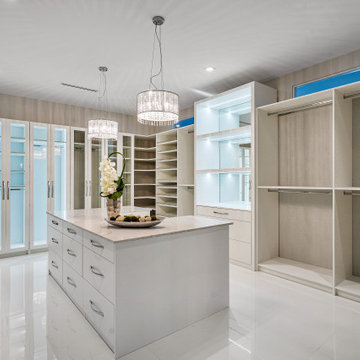
This new construction estate by Hanna Homes is prominently situated on Buccaneer Palm Waterway with a fantastic private deep-water dock, spectacular tropical grounds, and every high-end amenity you desire. The impeccably outfitted 9,500+ square foot home features 6 bedroom suites, each with its own private bathroom. The gourmet kitchen, clubroom, and living room are banked with 12′ windows that stream with sunlight and afford fabulous pool and water views. The formal dining room has a designer chandelier and is serviced by a chic glass temperature-controlled wine room. There’s also a private office area and a handsome club room with a fully-equipped custom bar, media lounge, and game space. The second-floor loft living room has a dedicated snack bar and is the perfect spot for winding down and catching up on your favorite shows.⠀
⠀
The grounds are beautifully designed with tropical and mature landscaping affording great privacy, with unobstructed waterway views. A heated resort-style pool/spa is accented with glass tiles and a beautiful bright deck. A large covered terrace houses a built-in summer kitchen and raised floor with wood tile. The home features 4.5 air-conditioned garages opening to a gated granite paver motor court. This is a remarkable home in Boca Raton’s finest community.⠀
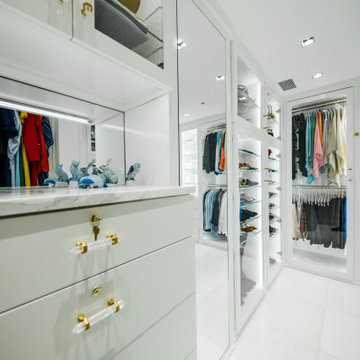
White contemporary Walk in Master Closet featuring a built in dresser with upper cabinet, brass hanging rods, handbag storage display unit. Two beautiful shoe shelving units have a mirrored back, glass shelves and glass inset doors.
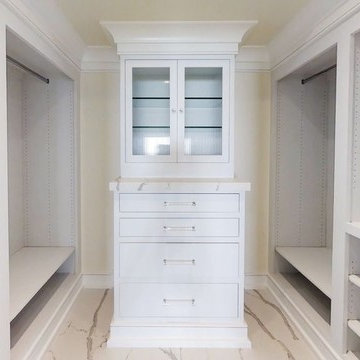
Joana Morrison
Cette image montre un dressing design de taille moyenne et neutre avec un placard sans porte, des portes de placard blanches, un sol en marbre et un sol blanc.
Cette image montre un dressing design de taille moyenne et neutre avec un placard sans porte, des portes de placard blanches, un sol en marbre et un sol blanc.
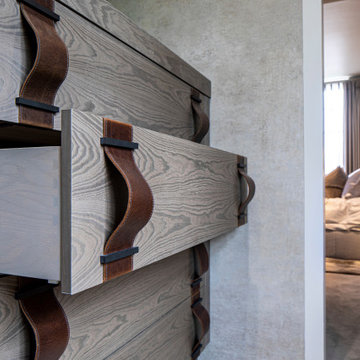
Beautifully elegant Master Bedroom Suite with bespoke built in Dressing Room and en suite walk in shower room.
Exemple d'un dressing tendance en bois brun de taille moyenne et neutre avec un placard à porte plane, un sol en carrelage de céramique et un sol blanc.
Exemple d'un dressing tendance en bois brun de taille moyenne et neutre avec un placard à porte plane, un sol en carrelage de céramique et un sol blanc.
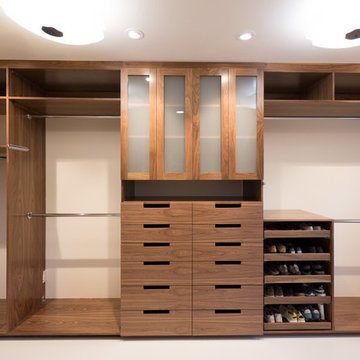
Closet in master bedroom addition; master bath is on the wall facing the closet. Since it's our personal space, we didn't want doors in front of the clothes. Drawers are pullouts instead of having handles; push on glass-insert doors to open. The shoe pullouts are great and we really enjoy the "cloud" lights.
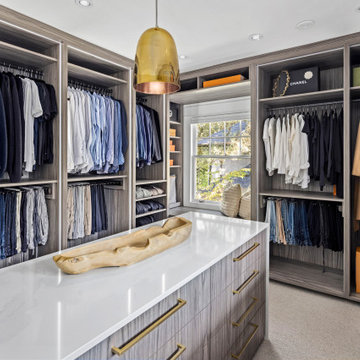
Réalisation d'un dressing design en bois clair neutre avec un placard sans porte, moquette et un sol blanc.
Idées déco de dressings et rangements contemporains avec un sol blanc
5