Idées déco de dressings et rangements contemporains avec un sol en carrelage de céramique
Trier par:Populaires du jour
61 - 80 sur 428 photos
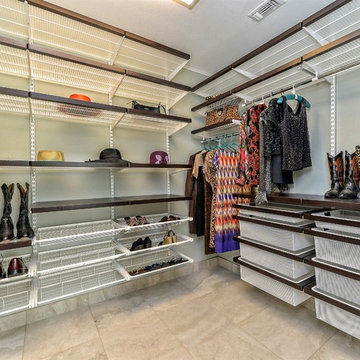
Exemple d'un dressing tendance en bois foncé neutre et de taille moyenne avec un placard sans porte et un sol en carrelage de céramique.
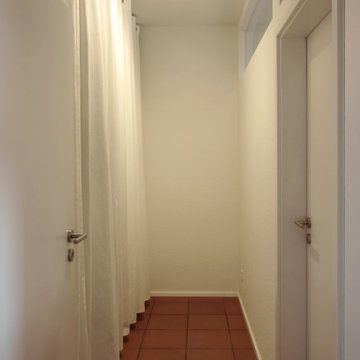
Das ehemalige Schlafzimmer wurde zum Kinderzimmer. Dafür ließen wir die Tür in der tragenden Wand um 30 cm versetzen. Diese relativ kleine Maßnahme gab uns die Möglichkeit, zwischen Bad und Kinderzimmer als Durchgang eine Ankleide zu schaffen. So konnte der Kleiderschrank aus dem Kinderzimmer ausgelagert werden. Für Bett und Schreibtisch samt Regalen reicht die verkleinerte Fläche damit völlig aus. Glaselemente oberhalb der Tür leiten Tageslicht in die Ankleide. Sie ist – im Gegensatz zum Rest der Wohnung – schlicht in weiß gehalten, um die Farben der Kleidung nicht zu verfälschen. Auch die neutrale und gezielte Ausleuchtung trägt dazu bei.
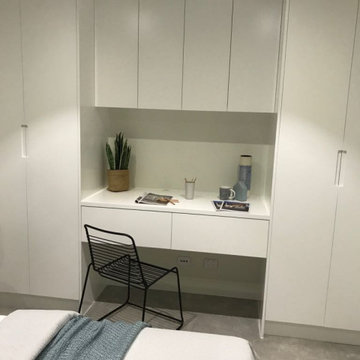
This combined wardrobe and study space is a perfect example of tailoring the joinery to suite the space. Beautiful polyurethane white painted cabinets with finger pull features always bring that sense of seamlessness to a space. We love taking the joinery to the ceiling, it always finishes so well and makes it all the more worth it.
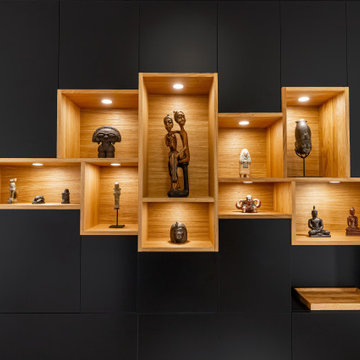
Cette image montre un grand placard dressing design neutre avec un placard à porte plane, des portes de placard noires, un sol en carrelage de céramique et un sol gris.
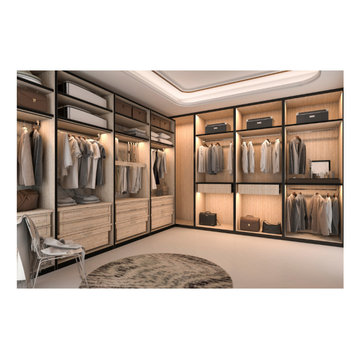
upper and lower clothing rods, extra shelving, custom drawers ambient lighting
Exemple d'un grand dressing tendance en bois clair neutre avec un placard sans porte, un sol en carrelage de céramique, un sol beige et un plafond voûté.
Exemple d'un grand dressing tendance en bois clair neutre avec un placard sans porte, un sol en carrelage de céramique, un sol beige et un plafond voûté.
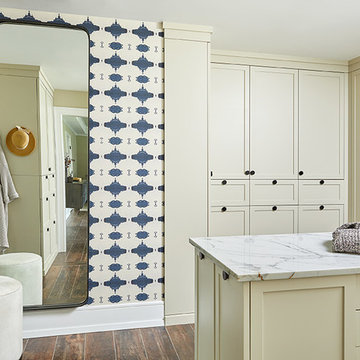
The wood-look tile with radiant heat is continued through the master closet where an abundance of storage is tucked behind shaker doors. A marble countertop for staging outfits and accessories is made of the same material as the master bath vanity. An accent wall was created with Lindsay Cowles grasscloth wallpaper. A cow hide stool makes strapping on shoes a bit easier.
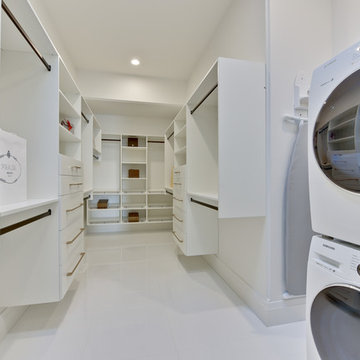
Huge walk in/dressing closet includes full laundry!
Cette photo montre un grand dressing room tendance neutre avec un placard à porte plane, des portes de placard blanches, un sol en carrelage de céramique et un sol blanc.
Cette photo montre un grand dressing room tendance neutre avec un placard à porte plane, des portes de placard blanches, un sol en carrelage de céramique et un sol blanc.
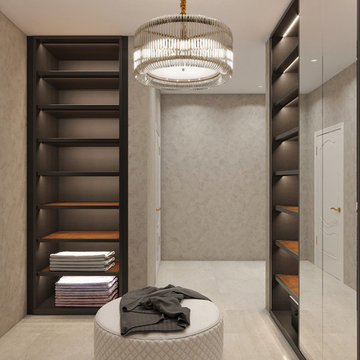
Inspiration pour un dressing design en bois foncé de taille moyenne et neutre avec un placard sans porte, un sol en carrelage de céramique et un sol beige.
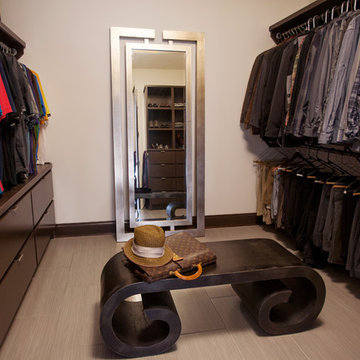
A generous walk-in closet with custom built-ins accommodates a seating bench and large silver leaf floor mirror.
Idées déco pour un dressing room contemporain en bois foncé avec un sol en carrelage de céramique.
Idées déco pour un dressing room contemporain en bois foncé avec un sol en carrelage de céramique.
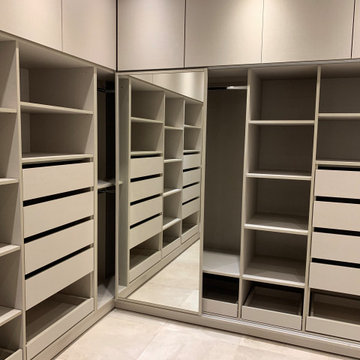
vestidor principal, con mucho espacio de colgar, de guardado, y espacio para cambiarse, se trabajo con melamina Seda Giorno, con baulera con puertitas en el todo el sector superior y una puerta espejo corrediza,
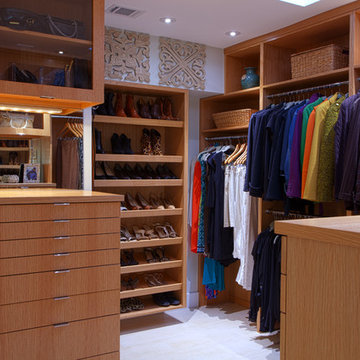
The Couture Closet
Inspiration pour un grand dressing design en bois clair neutre avec un placard à porte plane et un sol en carrelage de céramique.
Inspiration pour un grand dressing design en bois clair neutre avec un placard à porte plane et un sol en carrelage de céramique.
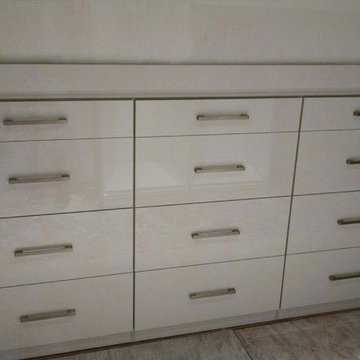
Remodeling the master suite of an old mansion Uptown in New Orleans. High gloss off-white drawer fronts with unique linen finish material for the shelving. Wall opposite the door has the drawers, all other three are equipped with shelving and hanging space. The floor was finished after the photos.
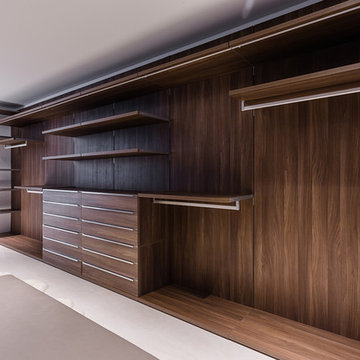
Project Type: Interior & Cabinetry Design
Year Designed: 2016
Location: Beverly Hills, California, USA
Size: 7,500 square feet
Construction Budget: $5,000,000
Status: Built
CREDITS:
Designer of Interior Built-In Work: Archillusion Design, MEF Inc, LA Modern Kitchen.
Architect: X-Ten Architecture
Interior Cabinets: Miton Kitchens Italy, LA Modern Kitchen
Photographer: Katya Grozovskaya
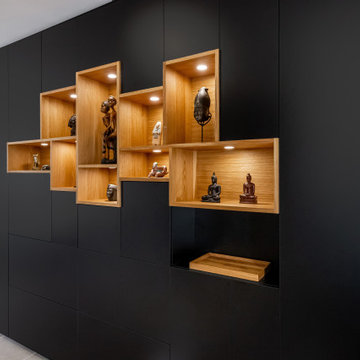
Cette image montre un grand placard dressing design neutre avec un placard à porte plane, des portes de placard noires, un sol en carrelage de céramique et un sol gris.
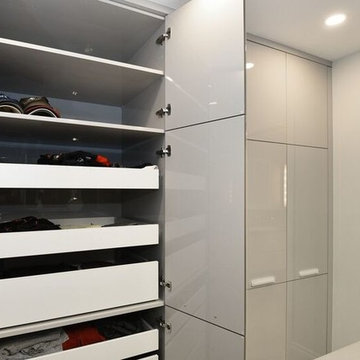
Cette image montre un grand dressing room design neutre avec un placard à porte plane, des portes de placard grises et un sol en carrelage de céramique.
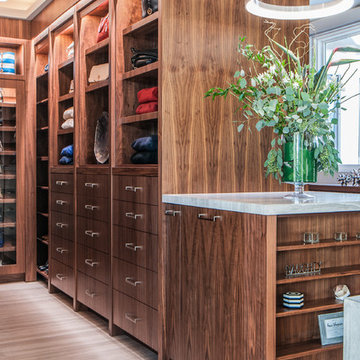
Réalisation d'un grand dressing design en bois brun neutre avec un placard à porte plane, un sol en carrelage de céramique et un sol beige.
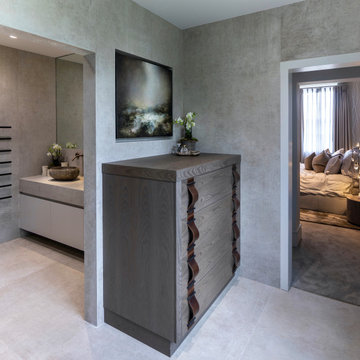
Beautifully elegant Master Bedroom Suite with bespoke built in Dressing Room and en suite walk in shower room.
Inspiration pour un dressing design en bois brun de taille moyenne et neutre avec un placard à porte plane, un sol en carrelage de céramique et un sol blanc.
Inspiration pour un dressing design en bois brun de taille moyenne et neutre avec un placard à porte plane, un sol en carrelage de céramique et un sol blanc.
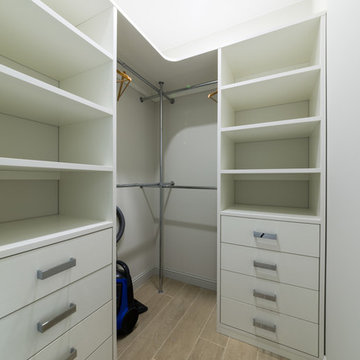
Aménagement d'un dressing contemporain de taille moyenne pour un homme avec un placard sans porte, des portes de placard blanches, un sol en carrelage de céramique et un sol gris.
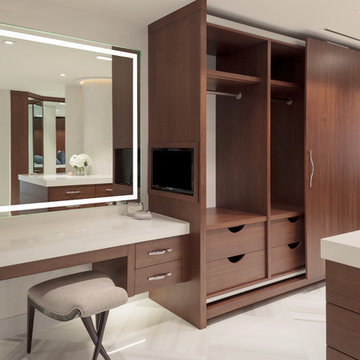
Lori Hamilton
Cette photo montre un grand dressing tendance en bois foncé neutre avec un placard à porte plane et un sol en carrelage de céramique.
Cette photo montre un grand dressing tendance en bois foncé neutre avec un placard à porte plane et un sol en carrelage de céramique.
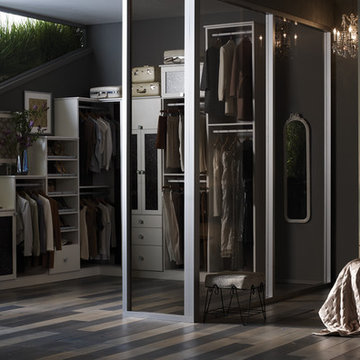
Tiered Walk-In Closet
Cette image montre un dressing design de taille moyenne pour une femme avec un placard à porte plane, des portes de placard blanches et un sol en carrelage de céramique.
Cette image montre un dressing design de taille moyenne pour une femme avec un placard à porte plane, des portes de placard blanches et un sol en carrelage de céramique.
Idées déco de dressings et rangements contemporains avec un sol en carrelage de céramique
4