Idées déco de dressings et rangements contemporains avec un sol en carrelage de céramique
Trier par :
Budget
Trier par:Populaires du jour
21 - 40 sur 428 photos
1 sur 3
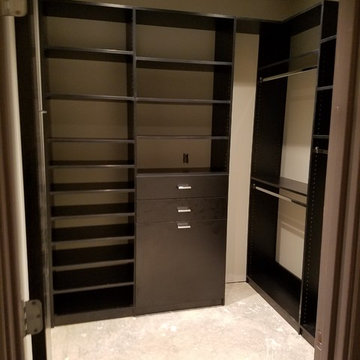
Idées déco pour un dressing contemporain en bois foncé de taille moyenne et neutre avec un placard sans porte, un sol gris et un sol en carrelage de céramique.
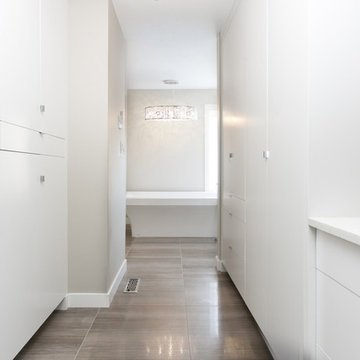
Master bedroom: walk through closet to the master bathroom
Idées déco pour un dressing contemporain de taille moyenne et neutre avec un placard à porte plane, des portes de placard blanches, un sol en carrelage de céramique et un sol gris.
Idées déco pour un dressing contemporain de taille moyenne et neutre avec un placard à porte plane, des portes de placard blanches, un sol en carrelage de céramique et un sol gris.
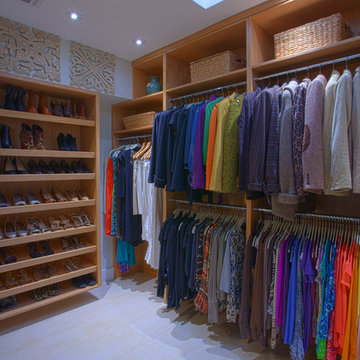
The Couture Closet
Idées déco pour un dressing contemporain en bois clair de taille moyenne et neutre avec un placard à porte plane et un sol en carrelage de céramique.
Idées déco pour un dressing contemporain en bois clair de taille moyenne et neutre avec un placard à porte plane et un sol en carrelage de céramique.
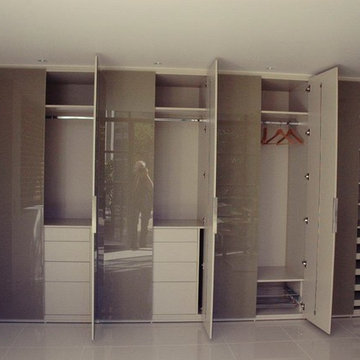
Ici nous avons conçu une armoire sur mesures dans une chambre. En utilisant la totalité du pan de mur. Pour avoir une harmonie totale dans la pièce.
Sur cette photo nous pouvons voir les différents aménagements dans le dressing. Ces éléments sont composables et sont choisi à la demande du client.
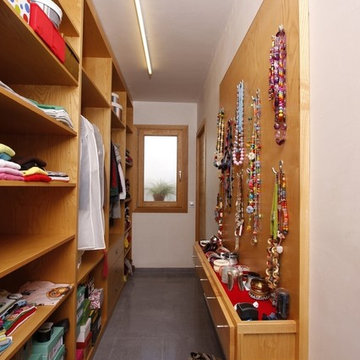
CONTRAFORT Arquitectura
Cette photo montre un grand dressing tendance en bois brun neutre avec un placard sans porte, un sol en carrelage de céramique et un sol gris.
Cette photo montre un grand dressing tendance en bois brun neutre avec un placard sans porte, un sol en carrelage de céramique et un sol gris.

In our busy lives, creating a peaceful and rejuvenating home environment is essential to a healthy lifestyle. Built less than five years ago, this Stinson Beach Modern home is your own private oasis. Surrounded by a butterfly preserve and unparalleled ocean views, the home will lead you to a sense of connection with nature. As you enter an open living room space that encompasses a kitchen, dining area, and living room, the inspiring contemporary interior invokes a sense of relaxation, that stimulates the senses. The open floor plan and modern finishes create a soothing, tranquil, and uplifting atmosphere. The house is approximately 2900 square feet, has three (to possibly five) bedrooms, four bathrooms, an outdoor shower and spa, a full office, and a media room. Its two levels blend into the hillside, creating privacy and quiet spaces within an open floor plan and feature spectacular views from every room. The expansive home, decks and patios presents the most beautiful sunsets as well as the most private and panoramic setting in all of Stinson Beach. One of the home's noteworthy design features is a peaked roof that uses Kalwall's translucent day-lighting system, the most highly insulating, diffuse light-transmitting, structural panel technology. This protected area on the hill provides a dramatic roar from the ocean waves but without any of the threats of oceanfront living. Built on one of the last remaining one-acre coastline lots on the west side of the hill at Stinson Beach, the design of the residence is site friendly, using materials and finishes that meld into the hillside. The landscaping features low-maintenance succulents and butterfly friendly plantings appropriate for the adjacent Monarch Butterfly Preserve. Recalibrate your dreams in this natural environment, and make the choice to live in complete privacy on this one acre retreat. This home includes Miele appliances, Thermadore refrigerator and freezer, an entire home water filtration system, kitchen and bathroom cabinetry by SieMatic, Ceasarstone kitchen counter tops, hardwood and Italian ceramic radiant tile floors using Warmboard technology, Electric blinds, Dornbracht faucets, Kalwall skylights throughout livingroom and garage, Jeldwen windows and sliding doors. Located 5-8 minute walk to the ocean, downtown Stinson and the community center. It is less than a five minute walk away from the trail heads such as Steep Ravine and Willow Camp.
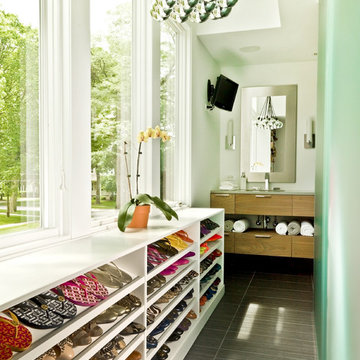
Cynthia Lynn Photography
Exemple d'un dressing et rangement tendance avec un placard sans porte, des portes de placard blanches et un sol en carrelage de céramique.
Exemple d'un dressing et rangement tendance avec un placard sans porte, des portes de placard blanches et un sol en carrelage de céramique.
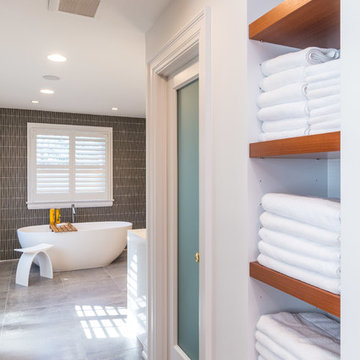
Our homeowner had worked with us in the past and asked us to design and renovate their 1980’s style master bathroom and closet into a modern oasis with a more functional layout. The original layout was chopped up and an inefficient use of space. Keeping the windows where they were, we simply swapped the vanity and the tub, and created an enclosed stool room. The shower was redesigned utilizing a gorgeous tile accent wall which was also utilized on the tub wall of the bathroom. A beautiful free-standing tub with modern tub filler were used to modernize the space and added a stunning focal point in the room. Two custom tall medicine cabinets were built to match the vanity and the closet cabinets for additional storage in the space with glass doors. The closet space was designed to match the bathroom cabinetry and provide closed storage without feeling narrow or enclosed. The outcome is a striking modern master suite that is not only functional but captures our homeowners’ great style.
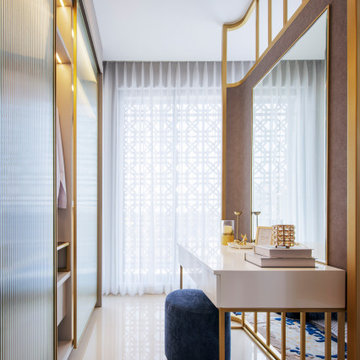
The poetry of light and shadow..
Once again we play with refraction and reflection. A great play for a smaller space while maintaining its glamorous vibe.
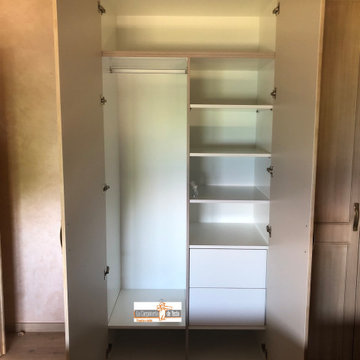
Armario Puertas Abatilles rustico y Patinado
Exemple d'une armoire encastrée tendance en bois brun de taille moyenne et neutre avec un placard à porte affleurante, un sol en carrelage de céramique, un sol beige et un plafond décaissé.
Exemple d'une armoire encastrée tendance en bois brun de taille moyenne et neutre avec un placard à porte affleurante, un sol en carrelage de céramique, un sol beige et un plafond décaissé.
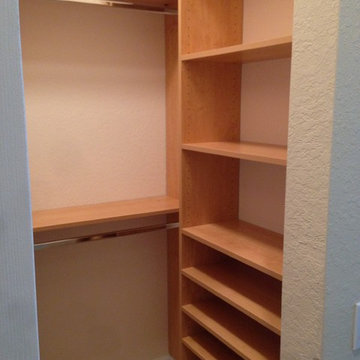
Aménagement d'un dressing contemporain en bois brun de taille moyenne et neutre avec un placard sans porte et un sol en carrelage de céramique.
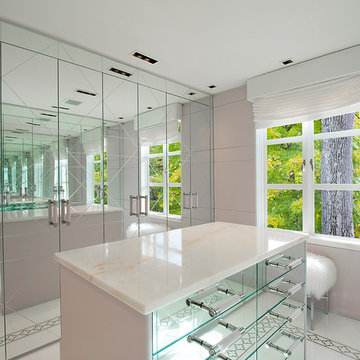
Interiors by Morris & Woodhouse Interiors LLC, Architecture by ARCHONSTRUCT LLC
© Robert Granoff
Exemple d'un petit dressing room tendance pour une femme avec un sol en carrelage de céramique.
Exemple d'un petit dressing room tendance pour une femme avec un sol en carrelage de céramique.
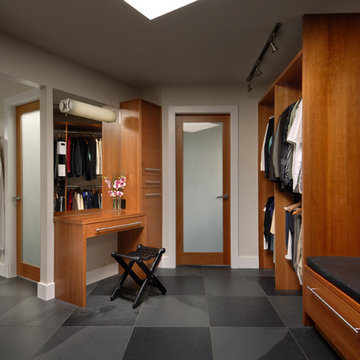
Vince Klassen
Cette photo montre un dressing tendance avec un sol en carrelage de céramique.
Cette photo montre un dressing tendance avec un sol en carrelage de céramique.
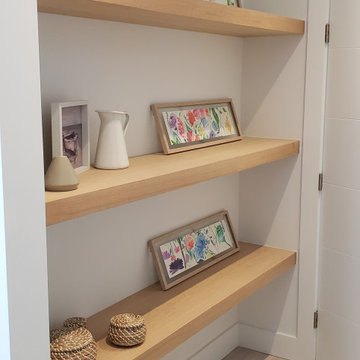
Cette photo montre un grand dressing tendance en bois clair neutre avec un placard à porte plane, un sol en carrelage de céramique et un sol beige.
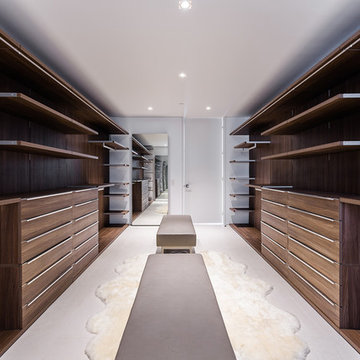
Project Type: Interior & Cabinetry Design
Year Designed: 2016
Location: Beverly Hills, California, USA
Size: 7,500 square feet
Construction Budget: $5,000,000
Status: Built
CREDITS:
Designer of Interior Built-In Work: Archillusion Design, MEF Inc, LA Modern Kitchen.
Architect: X-Ten Architecture
Interior Cabinets: Miton Kitchens Italy, LA Modern Kitchen
Photographer: Katya Grozovskaya
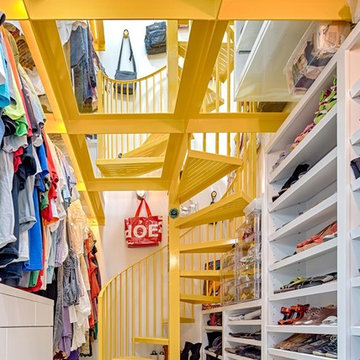
Built By: Texana Builders www.texanabuilders.com
Photo by: Taggart Sorenson
tagg@taggphoto.com
Cette image montre un dressing et rangement design avec un sol en carrelage de céramique.
Cette image montre un dressing et rangement design avec un sol en carrelage de céramique.
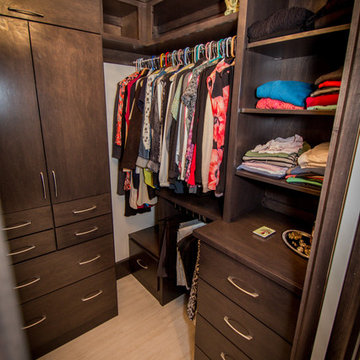
Smart custom design. A place for everything. This closet has less square footage than the original, but incorporates a much better use of the space.
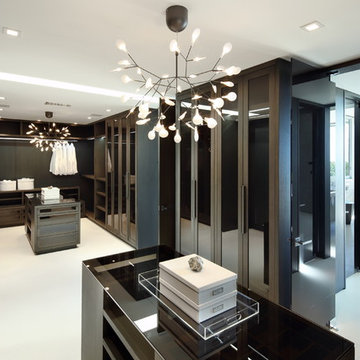
Cette photo montre un très grand dressing tendance en bois foncé neutre avec un placard à porte plane, un sol en carrelage de céramique et un sol beige.
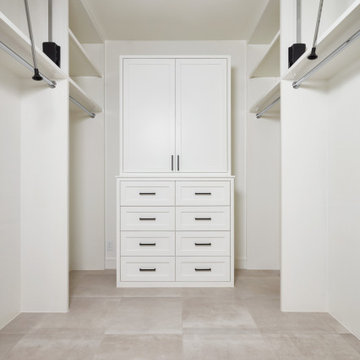
Large walk-in master closet with overhead storage and large format Reside Beige tile floor from Arizona Tile.
Exemple d'un grand dressing tendance neutre avec un placard avec porte à panneau encastré, des portes de placard blanches, un sol en carrelage de céramique, un sol beige et un plafond voûté.
Exemple d'un grand dressing tendance neutre avec un placard avec porte à panneau encastré, des portes de placard blanches, un sol en carrelage de céramique, un sol beige et un plafond voûté.
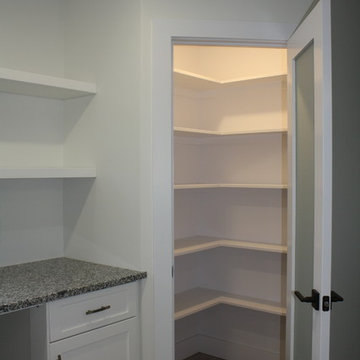
Kitchen pantry with built in shelving
Idée de décoration pour un petit dressing design neutre avec un placard sans porte, des portes de placard blanches, un sol en carrelage de céramique et un sol gris.
Idée de décoration pour un petit dressing design neutre avec un placard sans porte, des portes de placard blanches, un sol en carrelage de céramique et un sol gris.
Idées déco de dressings et rangements contemporains avec un sol en carrelage de céramique
2