Idées déco de dressings et rangements contemporains avec un sol en carrelage de porcelaine
Trier par :
Budget
Trier par:Populaires du jour
41 - 60 sur 507 photos
1 sur 3
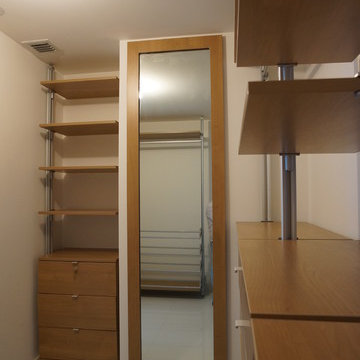
floating wardrobe. Moderna Line
Idée de décoration pour un dressing design en bois brun de taille moyenne et neutre avec un placard sans porte et un sol en carrelage de porcelaine.
Idée de décoration pour un dressing design en bois brun de taille moyenne et neutre avec un placard sans porte et un sol en carrelage de porcelaine.
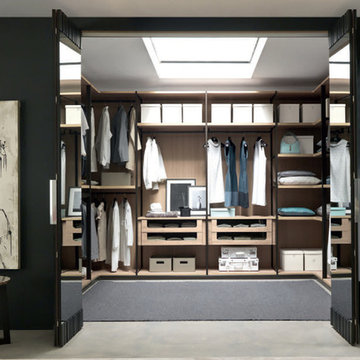
Fantastic storage solutions are our specialty. Transforming a typical walk-in closet into a luxurious dressing room is our goal. With a huge selection of finishes, options for hinged doors or sliding doors, interior accessories, such as drawers, pull-downs to maximize height and cleverly illuminated with LED Lighting, hamper options and organizers to keep everything in its' place!
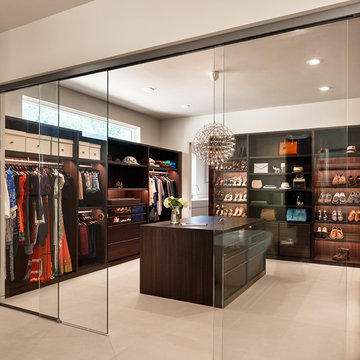
Idée de décoration pour un grande dressing et rangement design neutre avec un sol en carrelage de porcelaine.
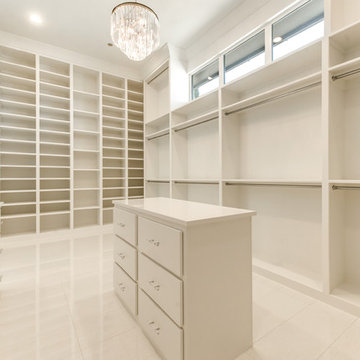
Idée de décoration pour un grand dressing room design neutre avec un placard à porte shaker, des portes de placard blanches et un sol en carrelage de porcelaine.
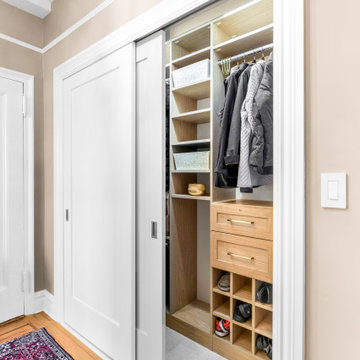
Coat closet goals!
Idées déco pour une grande armoire encastrée contemporaine en bois foncé neutre avec un placard à porte plane, un sol en carrelage de porcelaine et un sol beige.
Idées déco pour une grande armoire encastrée contemporaine en bois foncé neutre avec un placard à porte plane, un sol en carrelage de porcelaine et un sol beige.
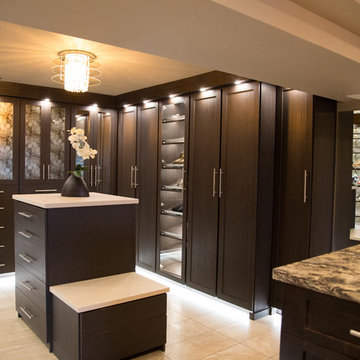
Lighted walk-in closet
Photo credit: Major Images
Exemple d'un grand dressing tendance en bois foncé neutre avec un placard à porte shaker et un sol en carrelage de porcelaine.
Exemple d'un grand dressing tendance en bois foncé neutre avec un placard à porte shaker et un sol en carrelage de porcelaine.
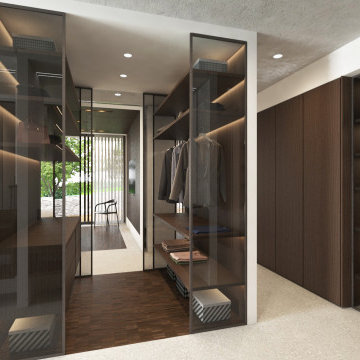
Ispirata alla tipologia a corte del baglio siciliano, la residenza è immersa in un ampio oliveto e si sviluppa su pianta quadrata da 30 x 30 m, con un corpo centrale e due ali simmetriche che racchiudono una corte interna.
L’accesso principale alla casa è raggiungibile da un lungo sentiero che attraversa l’oliveto e porta all’ ampio cancello scorrevole, centrale rispetto al prospetto principale e che permette di accedere sia a piedi che in auto.
Le due ali simmetriche contengono rispettivamente la zona notte e una zona garage per ospitare auto d’epoca da collezione, mentre il corpo centrale è costituito da un ampio open space per cucina e zona living, che nella zona a destra rispetto all’ingresso è collegata ad un’ala contenente palestra e zona musica.
Un’ala simmetrica a questa contiene la camera da letto padronale con zona benessere, bagno turco, bagno e cabina armadio. I due corpi sono separati da un’ampia veranda collegata visivamente e funzionalmente agli spazi della zona giorno, accessibile anche dall’ingresso secondario della proprietà. In asse con questo ambiente è presente uno spazio piscina, immerso nel verde del giardino.
La posizione delle ampie vetrate permette una continuità visiva tra tutti gli ambienti della casa, sia interni che esterni, mentre l’uitlizzo di ampie pannellature in brise soleil permette di gestire sia il grado di privacy desiderata che l’irraggiamento solare in ingresso.
La distribuzione interna è finalizzata a massimizzare ulteriormente la percezione degli spazi, con lunghi percorsi continui che definiscono gli spazi funzionali e accompagnano lo sguardo verso le aperture sul giardino o sulla corte interna.
In contrasto con la semplicità dell’intonaco bianco e delle forme essenziali della facciata, è stata scelta una palette colori naturale, ma intensa, con texture ricche come la pietra d’iseo a pavimento e le venature del noce per la falegnameria.
Solo la zona garage, separata da un ampio cristallo dalla zona giorno, presenta una texture di cemento nudo a vista, per creare un piacevole contrasto con la raffinata superficie delle automobili.
Inspired by sicilian ‘baglio’, the house is surrounded by a wide olive tree grove and its floorplan is based on 30 x 30 sqm square, the building is shaped like a C figure, with two symmetrical wings embracing a regular inner courtyard.
The white simple rectangular main façade is divided by a wide portal that gives access to the house both by
car and by foot.
The two symmetrical wings above described are designed to contain a garage for collectible luxury vintage cars on the right and the bedrooms on the left.
The main central body will contain a wide open space while a protruding small wing on the right will host a cosy gym and music area.
The same wing, repeated symmetrically on the right side will host the main bedroom with spa, sauna and changing room. In between the two protruding objects, a wide veranda, accessible also via a secondary entrance, aligns the inner open space with the pool area.
The wide windows allow visual connection between all the various spaces, including outdoor ones.
The simple color palette and the austerity of the outdoor finishes led to the choosing of richer textures for the indoors such as ‘pietra d’iseo’ and richly veined walnut paneling. The garage area is the only one characterized by a rough naked concrete finish on the walls, in contrast with the shiny polish of the cars’ bodies.
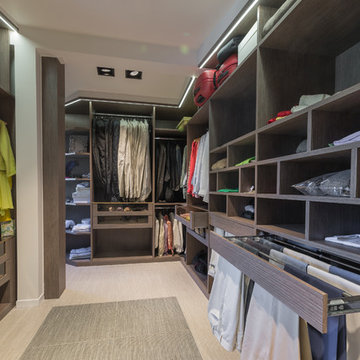
Exemple d'un grand dressing tendance en bois foncé neutre avec un placard sans porte, un sol en carrelage de porcelaine et un sol beige.
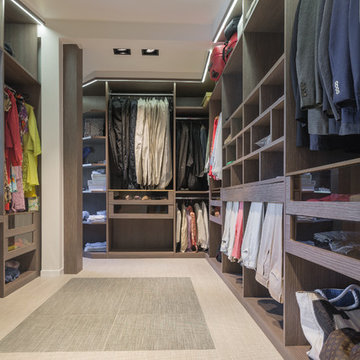
Réalisation d'un grand dressing design en bois foncé neutre avec un placard sans porte, un sol en carrelage de porcelaine et un sol beige.
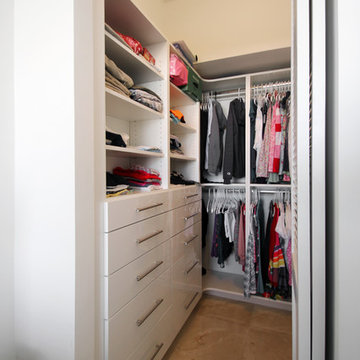
Cette photo montre un petit dressing tendance neutre avec un placard à porte plane, des portes de placard blanches, un sol en carrelage de porcelaine et un sol beige.
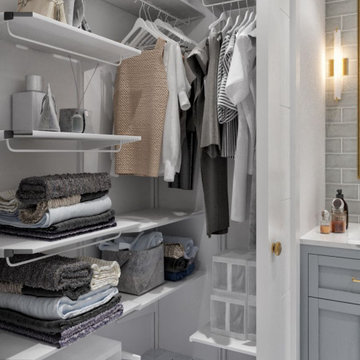
Grey tone bathroom with gold fixtures
Cette image montre un petit dressing design avec un sol en carrelage de porcelaine et un sol beige.
Cette image montre un petit dressing design avec un sol en carrelage de porcelaine et un sol beige.
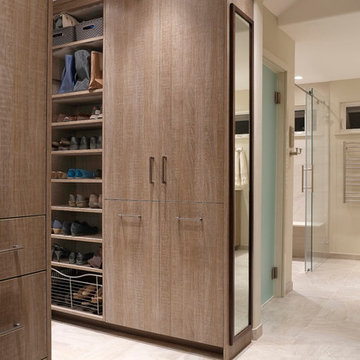
This master suite is luxurious, sophisticated and eclectic as many of the spaces the homeowners lived in abroad. There is a large luxe curbless shower, a private water closet, fireplace and TV. They also have a walk-in closet with abundant storage full of special spaces.
Winner: 1st Place, ASID WA, Large Bath
This master suite is now a uniquely personal space that functions brilliantly for this worldly couple who have decided to make this home there final destination.
Photo DeMane Design
Winner: 1st Place, ASID WA, Large Bath
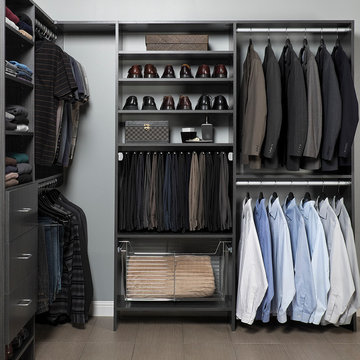
Men's contemporary walk-in closet in our licorice color. A basket is included for miscellaneous storage.
Cette photo montre un grand dressing tendance pour un homme avec un placard à porte plane, des portes de placard grises et un sol en carrelage de porcelaine.
Cette photo montre un grand dressing tendance pour un homme avec un placard à porte plane, des portes de placard grises et un sol en carrelage de porcelaine.
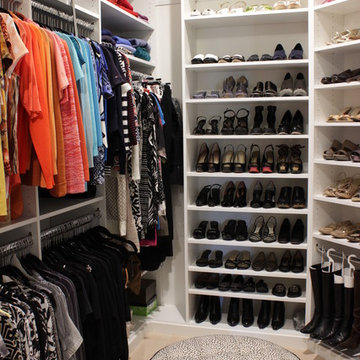
Kara Lashuay
Aménagement d'un dressing contemporain de taille moyenne pour une femme avec un placard à porte plane, des portes de placard blanches et un sol en carrelage de porcelaine.
Aménagement d'un dressing contemporain de taille moyenne pour une femme avec un placard à porte plane, des portes de placard blanches et un sol en carrelage de porcelaine.
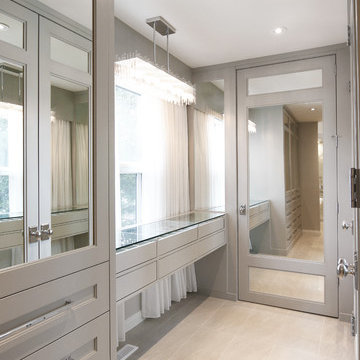
Exemple d'un grand dressing tendance neutre avec un placard à porte affleurante, des portes de placard grises, un sol en carrelage de porcelaine et un sol beige.
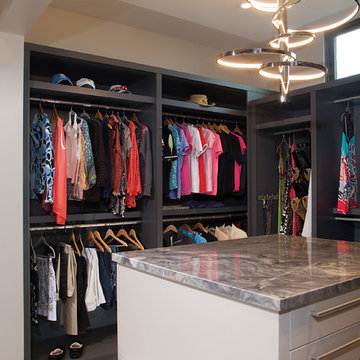
Aménagement d'un dressing contemporain de taille moyenne et neutre avec un placard à porte plane, des portes de placard grises, un sol en carrelage de porcelaine et un sol beige.
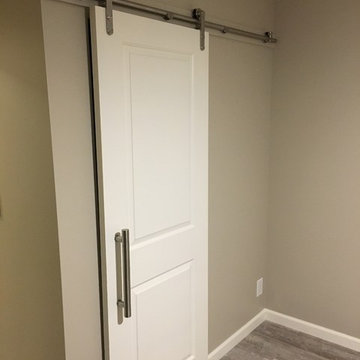
A solid core raised panel closet door installed with simple, cleanly designed stainless steel barn door hardware. The hidden floor mounted door guide, eliminates the accommodation of door swing radius while maximizing bedroom floor space and affording a versatile furniture layout. Wood look distressed porcelain plank floor tile flows seamlessly from the bedroom into the closet with a privacy lock off closet and custom built-in shelving unit.
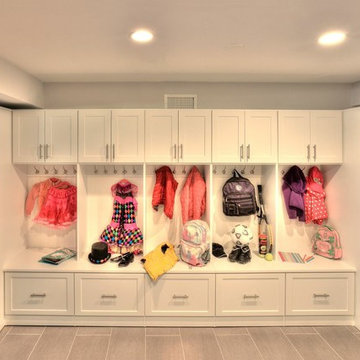
Exemple d'un grand dressing tendance neutre avec un placard à porte shaker, des portes de placard blanches et un sol en carrelage de porcelaine.
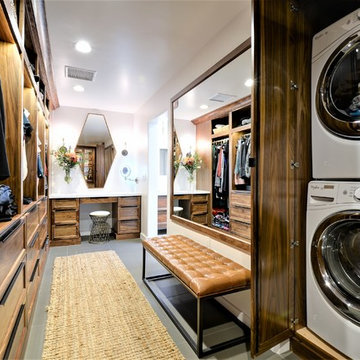
Immediately off of the master bathroom, lies this ginormous master closet, full of all of the amenities one could possibly ask for.
Idée de décoration pour un grand dressing design en bois brun neutre avec un placard à porte shaker, un sol en carrelage de porcelaine et un sol gris.
Idée de décoration pour un grand dressing design en bois brun neutre avec un placard à porte shaker, un sol en carrelage de porcelaine et un sol gris.
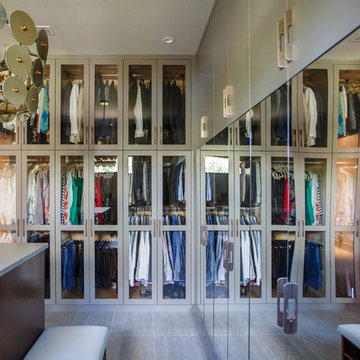
Jessie Preza Photography
Exemple d'un grand dressing tendance neutre avec un placard à porte plane, des portes de placard grises, un sol en carrelage de porcelaine et un sol gris.
Exemple d'un grand dressing tendance neutre avec un placard à porte plane, des portes de placard grises, un sol en carrelage de porcelaine et un sol gris.
Idées déco de dressings et rangements contemporains avec un sol en carrelage de porcelaine
3