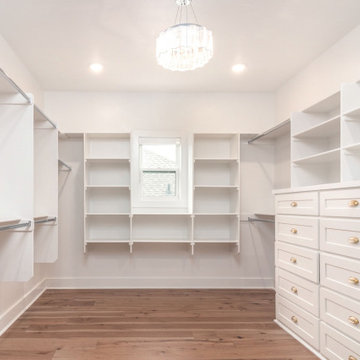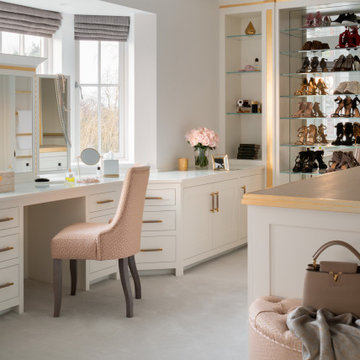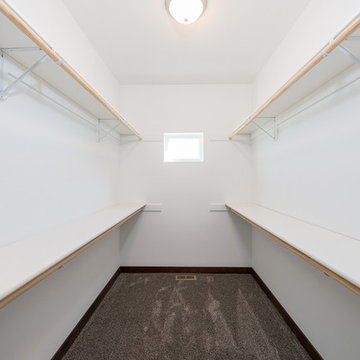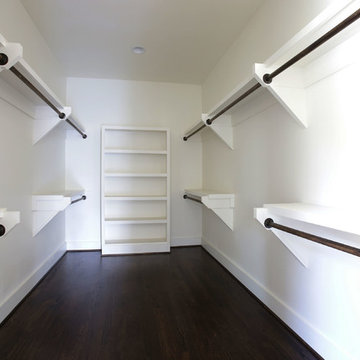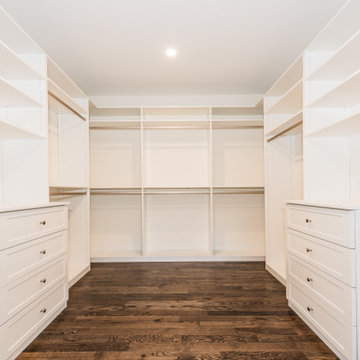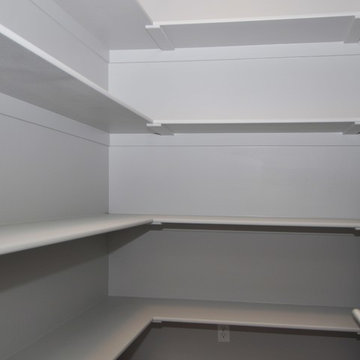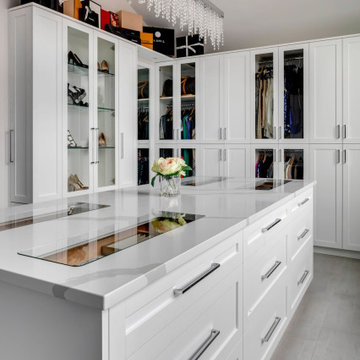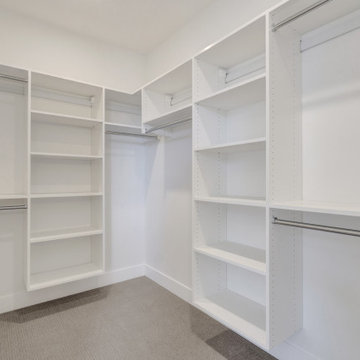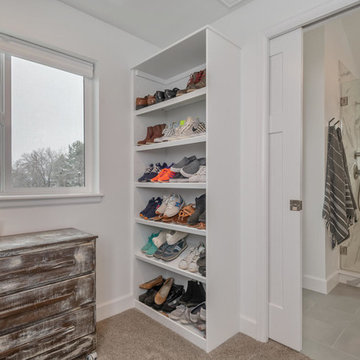Idées déco de dressings et rangements craftsman blancs
Trier par :
Budget
Trier par:Populaires du jour
161 - 180 sur 844 photos
1 sur 3
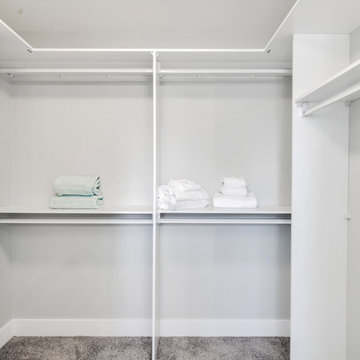
Cette photo montre un dressing craftsman de taille moyenne et neutre avec un placard à porte plane, moquette et un sol gris.
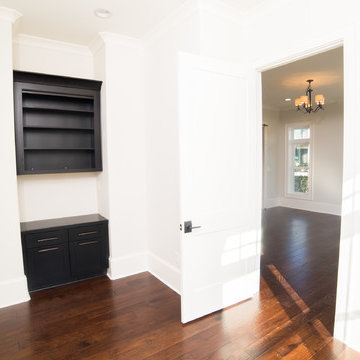
Located in the coveted West End of downtown Greenville, SC, Park Place on Hudson St. brings new living to old Greenville. Just a half-mile from Flour Field, a short walk to the Swamp Rabbit Trail, and steps away from the future Unity Park, this community is ideal for families young and old. The craftsman style town home community consists of twenty-three units, thirteen with 3 beds/2.5 baths and ten with 2 beds/2.5baths.
The design concept they came up with was simple – three separate buildings with two basic floors plans that were fully customizable. Each unit came standard with an elevator, hardwood floors, high-end Kitchen Aid appliances, Moen plumbing fixtures, tile showers, granite countertops, wood shelving in all closets, LED recessed lighting in all rooms, private balconies with built-in grill stations and large sliding glass doors. While the outside craftsman design with large front and back porches was set by the city, the interiors were fully customizable. The homeowners would meet with a designer at the Park Place on Hudson Showroom to pick from a selection of standard options, all items that would go in their home. From cabinets to door handles, from tile to paint colors, there was virtually no interior feature that the owners did not have the option to choose. They also had the ability to fully customize their unit with upgrades by meeting with each vendor individually and selecting the products for their home – some of the owners even choose to re-design the floor plans to better fit their lifestyle.
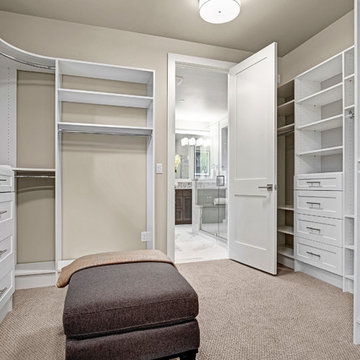
Soundview Photography
Idées déco pour un dressing craftsman avec des portes de placard blanches, moquette et un sol beige.
Idées déco pour un dressing craftsman avec des portes de placard blanches, moquette et un sol beige.
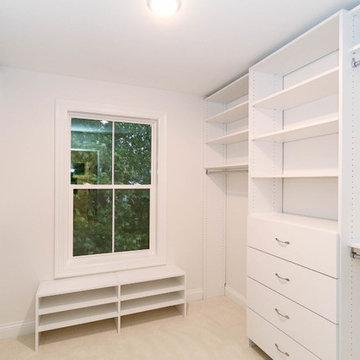
DJK Custom Homes, Inc.
Aménagement d'un dressing craftsman neutre avec un placard à porte plane et des portes de placard blanches.
Aménagement d'un dressing craftsman neutre avec un placard à porte plane et des portes de placard blanches.
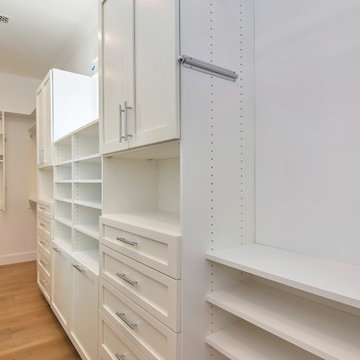
Réalisation d'un grand dressing room craftsman neutre avec un placard à porte shaker, des portes de placard blanches, parquet clair et un sol marron.
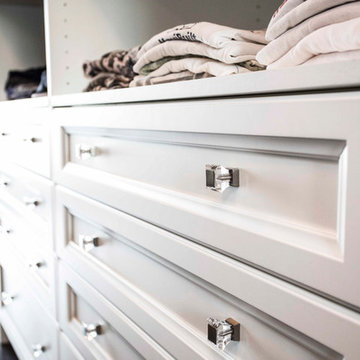
Our client came to us for a major renovation of the old, small house on their property. 10 months later, a brand new 6550 square foot home boasting 6 bedrooms and 6 bathrooms, and a 25 foot vaulted ceiling was completed.
The grand new home mixes traditional craftsman style with modern and transitional for a comfortable, inviting feel while still being expansive and very impressive. High-end finishes and extreme attention to detail make this home incredibly polished and absolutely beautiful.
From the soaring ceiling in the entry and living room, with windows all the way to the peak, to a gourmet kitchen with a unique island, this home is entirely custom and tailored to the homeowners’ wants and needs. After an extensive design process including many computer-generated models of the interior and exterior, the homeowners’ decided on every detail before construction began. After fine-tuning the design, construction went smoothly and the home delivered the vision.
Photography © Avonlea Photography Studio
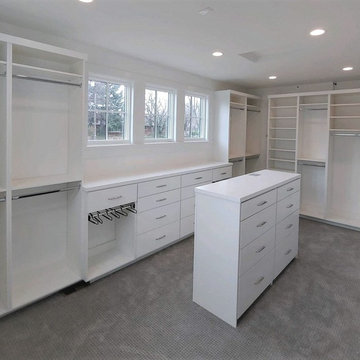
White melamine master closet.
Cette photo montre un grand dressing craftsman neutre avec un placard à porte plane, des portes de placard blanches, moquette et un sol gris.
Cette photo montre un grand dressing craftsman neutre avec un placard à porte plane, des portes de placard blanches, moquette et un sol gris.
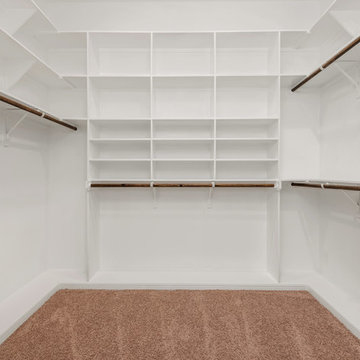
Exemple d'un dressing craftsman de taille moyenne et neutre avec un placard sans porte, des portes de placard blanches, moquette et un sol beige.
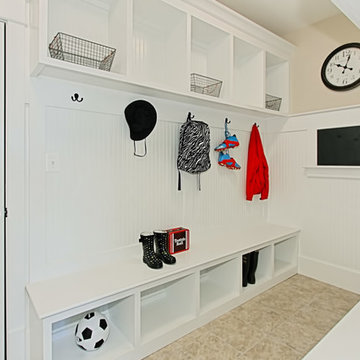
#FallsChurchHomes
#CustomHomeBuilder
#DesignBuild
Staging by Room-by-Room/McNair Bishop.
Réalisation d'un dressing et rangement craftsman.
Réalisation d'un dressing et rangement craftsman.
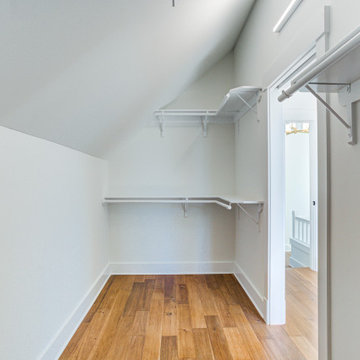
Designed by renowned architect Ross Chapin, the Madison Cottage Home is the epitome of cottage comfort. This three-bedroom, two-bath cottage features an open floorplan connecting the kitchen, dining, and living spaces.
Functioning as a semi-private outdoor room, the front porch is the perfect spot to read a book, catch up with neighbors, or enjoy a family dinner.
Upstairs you'll find two additional bedrooms with large walk-in closets, vaulted ceilings, and oodles of natural light pouring through oversized windows and skylights.
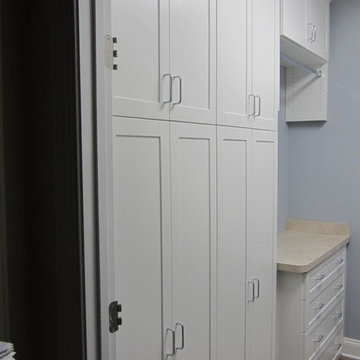
Multifunctional mudroom with shaker style door and drawer fronts, drying rack drawers, laminate countertops, wrapping paper drawers, and hanging clothes rod.
Idées déco de dressings et rangements craftsman blancs
9
