Idées déco de dressings et rangements craftsman en bois foncé
Trier par :
Budget
Trier par:Populaires du jour
21 - 40 sur 109 photos
1 sur 3
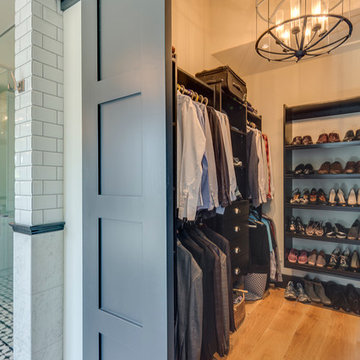
Beyond Beige Interior Design with Tavan Developments | www.beyondbeige.com | Ph: 604-876-3800
Cette image montre un dressing craftsman en bois foncé de taille moyenne et neutre avec un placard sans porte et parquet clair.
Cette image montre un dressing craftsman en bois foncé de taille moyenne et neutre avec un placard sans porte et parquet clair.
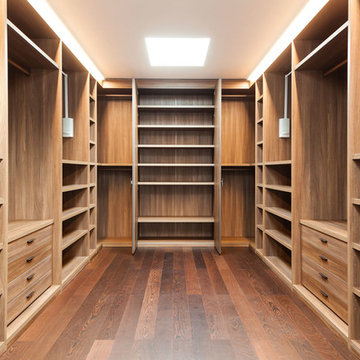
Idées déco pour un grand dressing craftsman en bois foncé neutre avec un placard sans porte, parquet foncé et un sol marron.
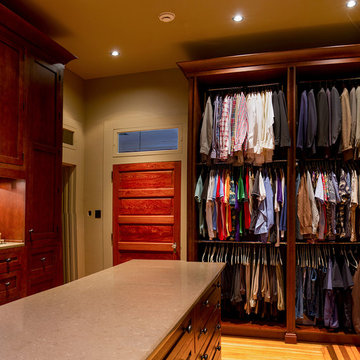
100 Year Old Home Re-Imagined For Today. View from back of closet. Photo by Gage Seaux.
Idées déco pour un dressing craftsman en bois foncé de taille moyenne et neutre avec un placard à porte shaker et parquet clair.
Idées déco pour un dressing craftsman en bois foncé de taille moyenne et neutre avec un placard à porte shaker et parquet clair.
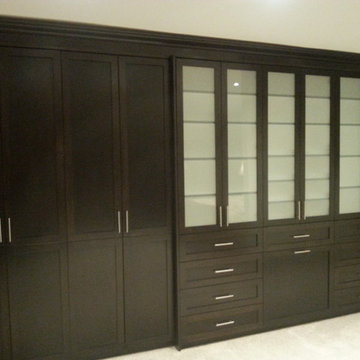
This was a blank wall turned into a fully functioning closet.
The cabinets are built with white 3/4 melamine trimmed with maple stained with a rich chocolate colour.

This project represents an increasingly popular type of project - combining 2 bedrooms into a single master suite. The house is a 1910 craftsman, with 4 bedrooms on the second floor. Typical of older homes, the master bedroom had a very small bathroom, and very little closet space. The owners decided to sacrifice an adjacent guest bedroom to create a spacious master suite. The new rooms include a large bathroom, with hers and his vanities, separate toilet room, custom tile shower and soaking tub. The extra space also allowed us to install a luxurious custom walk-in closet.
Design Criteria:
- Increase size and utility of closet space.
- Create a large, luxury bathroom with distinctly separate hers/his spaces.
Special Features:
- Custom tile shower, with frameless glass door
- Platform soaking tub w/ custom tile deck
- His/Hers vanities with quartz countertops.
- Separate toilet room.
- Room-sized walk-in closet with custom cabinet system.
- Custom 5-Panel doors and built-up mouldings to match the original woodwork.
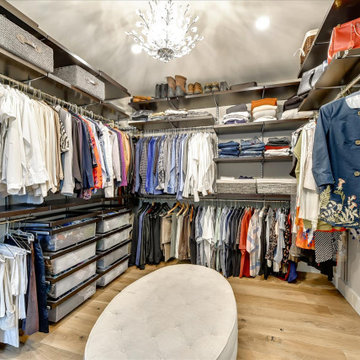
This luxurious closet features a chandelier and an ottoman, as well as plentiful storage for clothing and footwear.
Idée de décoration pour une grande armoire encastrée craftsman en bois foncé neutre avec un placard sans porte, un sol en bois brun et un sol marron.
Idée de décoration pour une grande armoire encastrée craftsman en bois foncé neutre avec un placard sans porte, un sol en bois brun et un sol marron.
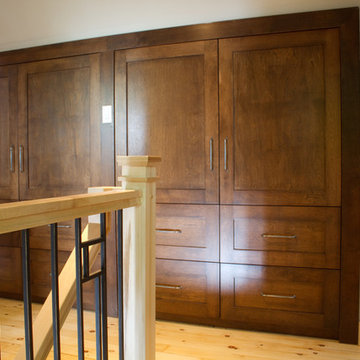
AMG
Exemple d'un grand dressing room craftsman en bois foncé neutre avec un placard à porte shaker et parquet clair.
Exemple d'un grand dressing room craftsman en bois foncé neutre avec un placard à porte shaker et parquet clair.
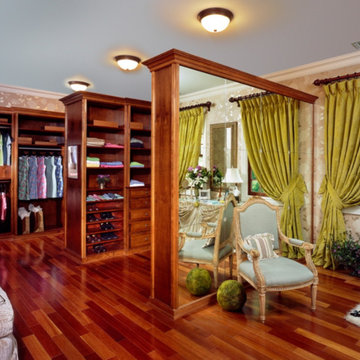
Inspiration pour un grand dressing craftsman en bois foncé neutre avec un placard avec porte à panneau encastré, parquet foncé et un sol marron.
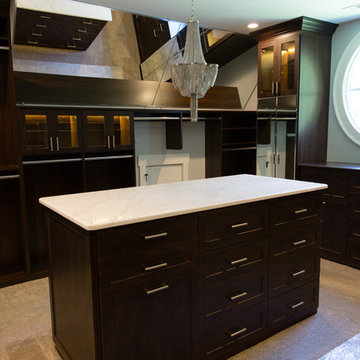
Master Closet in chocolate apple/dark wood finish with chrome hardware, mirrored doors and glass shelving and doors.
Cette photo montre un grand dressing craftsman en bois foncé neutre avec un placard à porte shaker, moquette et un sol beige.
Cette photo montre un grand dressing craftsman en bois foncé neutre avec un placard à porte shaker, moquette et un sol beige.
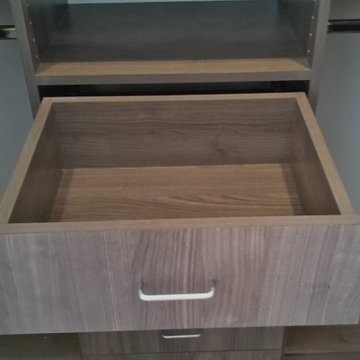
As with many closet projects, the challenge here was to maximize storage to accommodate a lot of storage in a limited space. In this case, the client was very tall and requested that the storage go to the ceiling. From a design perspective, the customer wanted a warm but modern look, so we went with dark wood accents, flat front-drawers and simple hardware.
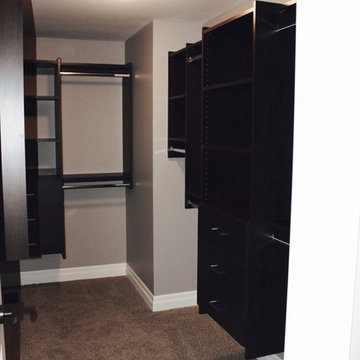
Aménagement d'un dressing craftsman en bois foncé de taille moyenne avec un placard sans porte et moquette.
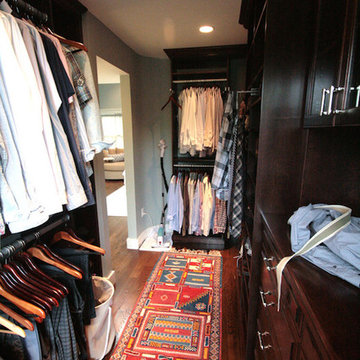
Réalisation d'un dressing craftsman en bois foncé de taille moyenne pour un homme avec parquet foncé et un placard avec porte à panneau surélevé.
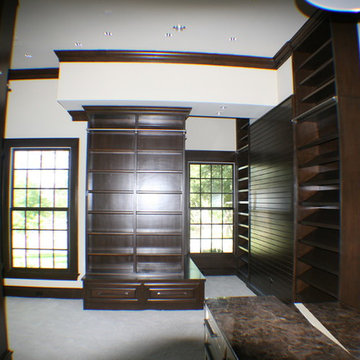
Beautiful XL custom walk in closet by Top Notch Construction
Idée de décoration pour un très grand dressing craftsman en bois foncé neutre avec moquette.
Idée de décoration pour un très grand dressing craftsman en bois foncé neutre avec moquette.
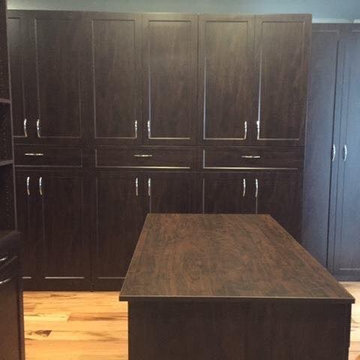
Exemple d'un très grand dressing craftsman en bois foncé neutre avec un placard avec porte à panneau surélevé, un sol en bois brun et un sol marron.
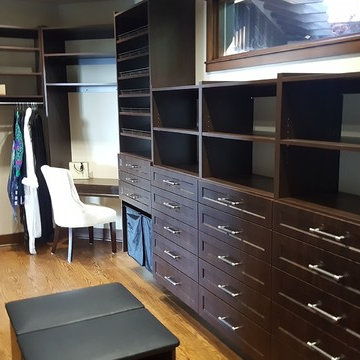
Large walk in master closet in Port Ludlow.
Exemple d'un très grand dressing craftsman en bois foncé neutre avec un placard à porte shaker et un sol en bois brun.
Exemple d'un très grand dressing craftsman en bois foncé neutre avec un placard à porte shaker et un sol en bois brun.
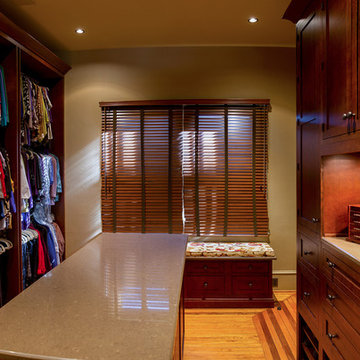
100 Year Old Home Re-Imagined For Today. View from closet entrance. Photo by Gage Seaux.
Idées déco pour un dressing craftsman en bois foncé de taille moyenne et neutre avec un placard à porte shaker et parquet clair.
Idées déco pour un dressing craftsman en bois foncé de taille moyenne et neutre avec un placard à porte shaker et parquet clair.
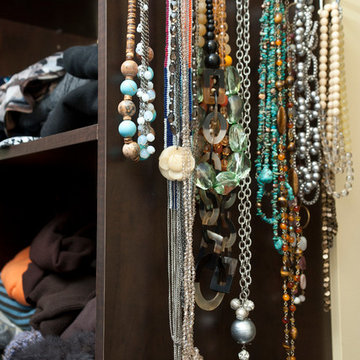
This project represents an increasingly popular type of project - combining 2 bedrooms into a single master suite. The house is a 1910 craftsman, with 4 bedrooms on the second floor. Typical of older homes, the master bedroom had a very small bathroom, and very little closet space. The owners decided to sacrifice an adjacent guest bedroom to create a spacious master suite. The new rooms include a large bathroom, with hers and his vanities, separate toilet room, custom tile shower and soaking tub. The extra space also allowed us to install a luxurious custom walk-in closet.
Design Criteria:
- Increase size and utility of closet space.
- Create a large, luxury bathroom with distinctly separate hers/his spaces.
Special Features:
- Custom tile shower, with frameless glass door
- Platform soaking tub w/ custom tile deck
- His/Hers vanities with quartz countertops.
- Separate toilet room.
- Room-sized walk-in closet with custom cabinet system.
- Custom 5-Panel doors and built-up mouldings to match the original woodwork.
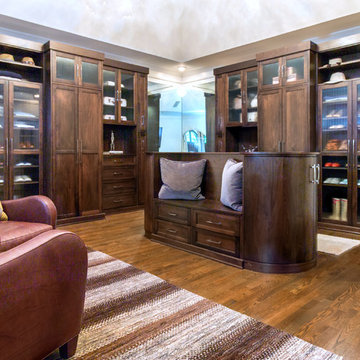
This custom dressing room features "his and hers" storage constructed of stained walnut. The tall doors contain fluted glass inserts. The unique oval center island includes drawers on each side, a bench seat and curved doors.
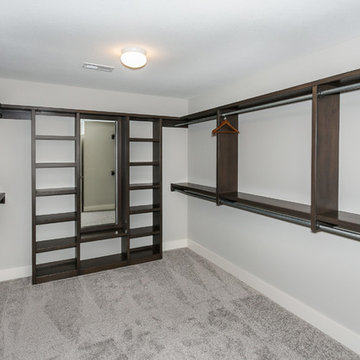
AEV Real Estate Photography
Cette photo montre un grand dressing craftsman en bois foncé neutre avec moquette.
Cette photo montre un grand dressing craftsman en bois foncé neutre avec moquette.
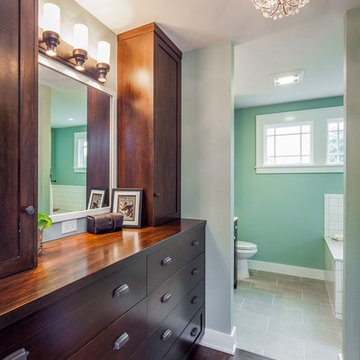
One passes through a dressing room on the way to the Master Bathroom. Master closet is to the right.
Construction by CG&S Design-Build
Photo: Tre Dunham, Fine Focus Photography
Idées déco de dressings et rangements craftsman en bois foncé
2