Idées déco de dressings et rangements de taille moyenne avec un sol en bois brun
Trier par :
Budget
Trier par:Populaires du jour
1 - 20 sur 3 098 photos
1 sur 3

Exemple d'un dressing chic de taille moyenne pour une femme avec un placard sans porte, des portes de placard blanches et un sol en bois brun.

The homeowners wanted to improve the layout and function of their tired 1980’s bathrooms. The master bath had a huge sunken tub that took up half the floor space and the shower was tiny and in small room with the toilet. We created a new toilet room and moved the shower to allow it to grow in size. This new space is far more in tune with the client’s needs. The kid’s bath was a large space. It only needed to be updated to today’s look and to flow with the rest of the house. The powder room was small, adding the pedestal sink opened it up and the wallpaper and ship lap added the character that it needed
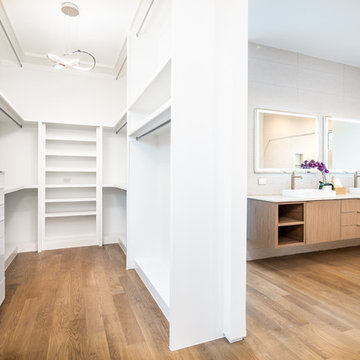
Inspiration pour un dressing minimaliste de taille moyenne et neutre avec un placard sans porte, des portes de placard blanches, un sol en bois brun et un sol marron.
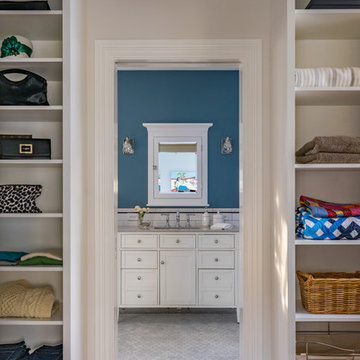
Eric Roth Photo
Réalisation d'un dressing tradition de taille moyenne avec un sol en bois brun.
Réalisation d'un dressing tradition de taille moyenne avec un sol en bois brun.
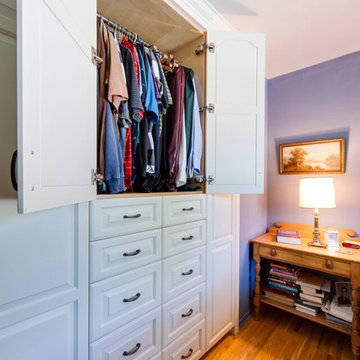
Réalisation d'un dressing et rangement tradition de taille moyenne avec un sol en bois brun.
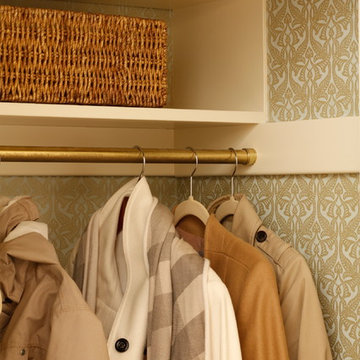
David Papazian
Idées déco pour un placard dressing classique de taille moyenne et neutre avec un placard sans porte, des portes de placard blanches et un sol en bois brun.
Idées déco pour un placard dressing classique de taille moyenne et neutre avec un placard sans porte, des portes de placard blanches et un sol en bois brun.
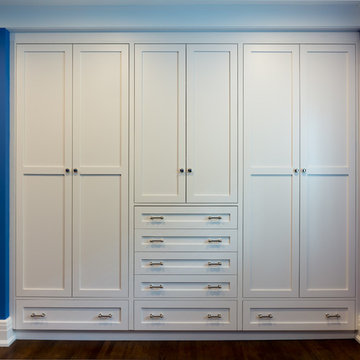
Bedroom closet mixing doors and drawers. White shaker style.
Idée de décoration pour un placard dressing design de taille moyenne et neutre avec un placard à porte shaker, des portes de placard blanches, un sol en bois brun et un sol marron.
Idée de décoration pour un placard dressing design de taille moyenne et neutre avec un placard à porte shaker, des portes de placard blanches, un sol en bois brun et un sol marron.
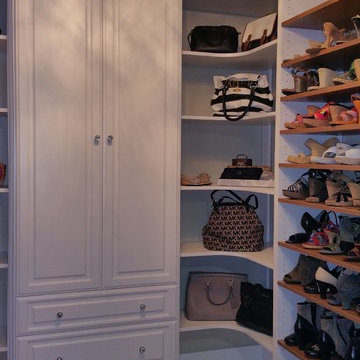
TRANSFORMATIONS Decor Charisse Holder
Inspiration pour un dressing traditionnel de taille moyenne pour une femme avec des portes de placard blanches et un sol en bois brun.
Inspiration pour un dressing traditionnel de taille moyenne pour une femme avec des portes de placard blanches et un sol en bois brun.

We gave this rather dated farmhouse some dramatic upgrades that brought together the feminine with the masculine, combining rustic wood with softer elements. In terms of style her tastes leaned toward traditional and elegant and his toward the rustic and outdoorsy. The result was the perfect fit for this family of 4 plus 2 dogs and their very special farmhouse in Ipswich, MA. Character details create a visual statement, showcasing the melding of both rustic and traditional elements without too much formality. The new master suite is one of the most potent examples of the blending of styles. The bath, with white carrara honed marble countertops and backsplash, beaded wainscoting, matching pale green vanities with make-up table offset by the black center cabinet expand function of the space exquisitely while the salvaged rustic beams create an eye-catching contrast that picks up on the earthy tones of the wood. The luxurious walk-in shower drenched in white carrara floor and wall tile replaced the obsolete Jacuzzi tub. Wardrobe care and organization is a joy in the massive walk-in closet complete with custom gliding library ladder to access the additional storage above. The space serves double duty as a peaceful laundry room complete with roll-out ironing center. The cozy reading nook now graces the bay-window-with-a-view and storage abounds with a surplus of built-ins including bookcases and in-home entertainment center. You can’t help but feel pampered the moment you step into this ensuite. The pantry, with its painted barn door, slate floor, custom shelving and black walnut countertop provide much needed storage designed to fit the family’s needs precisely, including a pull out bin for dog food. During this phase of the project, the powder room was relocated and treated to a reclaimed wood vanity with reclaimed white oak countertop along with custom vessel soapstone sink and wide board paneling. Design elements effectively married rustic and traditional styles and the home now has the character to match the country setting and the improved layout and storage the family so desperately needed. And did you see the barn? Photo credit: Eric Roth
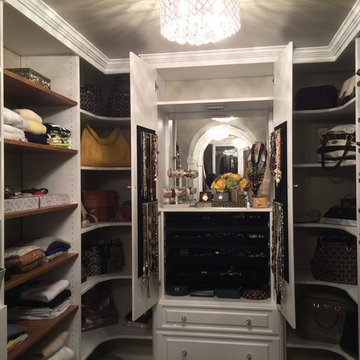
Yvette Gainous
Cette image montre un dressing vintage de taille moyenne et neutre avec un placard avec porte à panneau surélevé, des portes de placard blanches et un sol en bois brun.
Cette image montre un dressing vintage de taille moyenne et neutre avec un placard avec porte à panneau surélevé, des portes de placard blanches et un sol en bois brun.

Exemple d'une armoire encastrée chic de taille moyenne et neutre avec un placard à porte vitrée, des portes de placard grises, un sol en bois brun et un sol marron.

This white interior frames beautifully the expansive views of midtown Manhattan, and blends seamlessly the closet, master bedroom and sitting areas into one space highlighted by a coffered ceiling and the mahogany wood in the bed and night tables.
For more projects visit our website wlkitchenandhome.com
.
.
.
.
#mastersuite #luxurydesign #luxurycloset #whitecloset #closetideas #classicloset #classiccabinets #customfurniture #luxuryfurniture #mansioncloset #manhattaninteriordesign #manhattandesigner #bedroom #masterbedroom #luxurybedroom #luxuryhomes #bedroomdesign #whitebedroom #panelling #panelledwalls #milwork #classicbed #traditionalbed #sophisticateddesign #woodworker #luxurywoodworker #cofferedceiling #ceilingideas #livingroom #اتاق_مستر

The interior of this spacious, upscale Bauhaus-style home, designed by our Boston studio, uses earthy materials like subtle woven touches and timber and metallic finishes to provide natural textures and form. The cozy, minimalist environment is light and airy and marked with playful elements like a recurring zig-zag pattern and peaceful escapes including the primary bedroom and a made-over sun porch.
---
Project designed by Boston interior design studio Dane Austin Design. They serve Boston, Cambridge, Hingham, Cohasset, Newton, Weston, Lexington, Concord, Dover, Andover, Gloucester, as well as surrounding areas.
For more about Dane Austin Design, click here: https://daneaustindesign.com/
To learn more about this project, click here:
https://daneaustindesign.com/weston-bauhaus
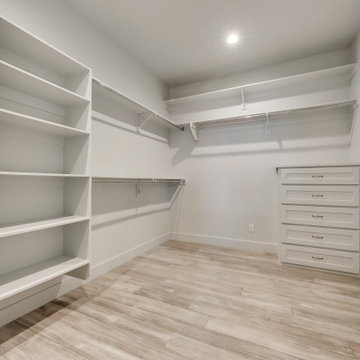
Inspiration pour un dressing design de taille moyenne et neutre avec un placard avec porte à panneau encastré, des portes de placard blanches, un sol en bois brun et un sol marron.

Bathed in sunlight from the large window expanse, the master bedroom closet speaks to the amount of detail the Allen and James design team brought to this project. An amazing light fixture by Visual Comfort delivers bling and a wow factor to this dressing retreat. Illumination of the classic cabinetry is also added with a shimmering white finish.
Photographer: Michael Blevins Photo
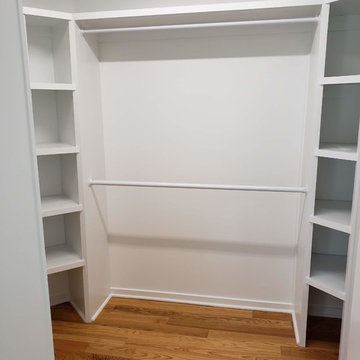
Idée de décoration pour un dressing design de taille moyenne et neutre avec un placard sans porte, des portes de placard blanches, un sol en bois brun et un sol marron.

Project photographer-Therese Hyde This photo features the master walk in closet
Exemple d'un dressing nature de taille moyenne et neutre avec un placard sans porte, des portes de placard blanches, un sol en bois brun et un sol marron.
Exemple d'un dressing nature de taille moyenne et neutre avec un placard sans porte, des portes de placard blanches, un sol en bois brun et un sol marron.
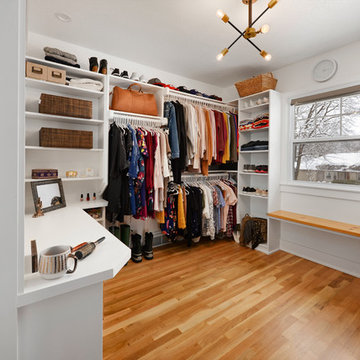
Samantha Ward
Exemple d'un dressing chic de taille moyenne et neutre avec un sol en bois brun, un placard sans porte, des portes de placard blanches et un sol marron.
Exemple d'un dressing chic de taille moyenne et neutre avec un sol en bois brun, un placard sans porte, des portes de placard blanches et un sol marron.
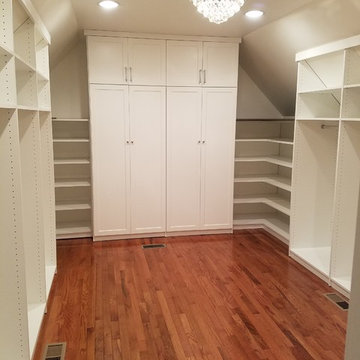
Angled ceilings in a closet can cause wasted space. With a custom closet from St. Charles Closets, we can assure you there will be no wasted space. The angle cuts allow for total maximization of the entire space.
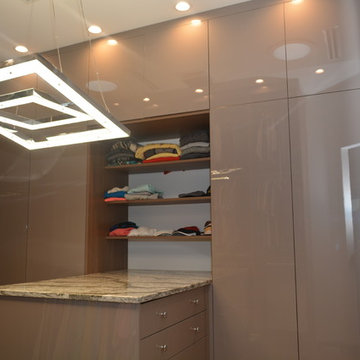
Exemple d'un dressing moderne de taille moyenne et neutre avec un placard à porte plane, des portes de placard beiges, un sol en bois brun et un sol marron.
Idées déco de dressings et rangements de taille moyenne avec un sol en bois brun
1