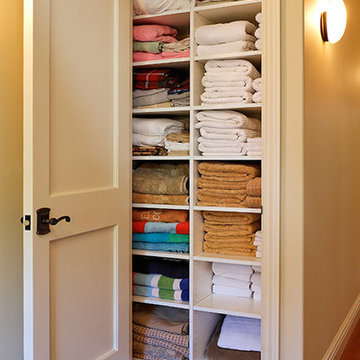Idées déco de dressings et rangements de taille moyenne avec un sol en bois brun
Trier par :
Budget
Trier par:Populaires du jour
21 - 40 sur 3 099 photos
1 sur 3
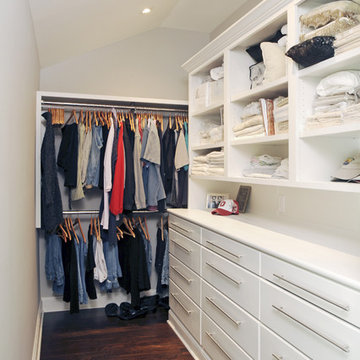
Addition and renovation by Ketron Custom Builders. Photography by Daniel Feldkamp.
Inspiration pour un dressing room design de taille moyenne et neutre avec un placard à porte plane, des portes de placard blanches et un sol en bois brun.
Inspiration pour un dressing room design de taille moyenne et neutre avec un placard à porte plane, des portes de placard blanches et un sol en bois brun.
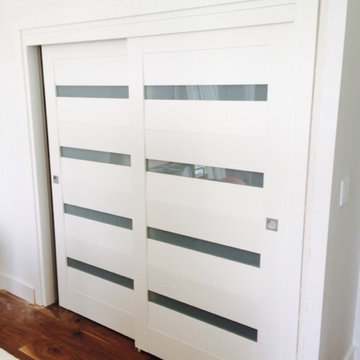
Gorgeous sliding doors in matte white.
Réalisation d'un placard dressing minimaliste de taille moyenne pour une femme avec un placard à porte plane, des portes de placard blanches et un sol en bois brun.
Réalisation d'un placard dressing minimaliste de taille moyenne pour une femme avec un placard à porte plane, des portes de placard blanches et un sol en bois brun.

We gave this rather dated farmhouse some dramatic upgrades that brought together the feminine with the masculine, combining rustic wood with softer elements. In terms of style her tastes leaned toward traditional and elegant and his toward the rustic and outdoorsy. The result was the perfect fit for this family of 4 plus 2 dogs and their very special farmhouse in Ipswich, MA. Character details create a visual statement, showcasing the melding of both rustic and traditional elements without too much formality. The new master suite is one of the most potent examples of the blending of styles. The bath, with white carrara honed marble countertops and backsplash, beaded wainscoting, matching pale green vanities with make-up table offset by the black center cabinet expand function of the space exquisitely while the salvaged rustic beams create an eye-catching contrast that picks up on the earthy tones of the wood. The luxurious walk-in shower drenched in white carrara floor and wall tile replaced the obsolete Jacuzzi tub. Wardrobe care and organization is a joy in the massive walk-in closet complete with custom gliding library ladder to access the additional storage above. The space serves double duty as a peaceful laundry room complete with roll-out ironing center. The cozy reading nook now graces the bay-window-with-a-view and storage abounds with a surplus of built-ins including bookcases and in-home entertainment center. You can’t help but feel pampered the moment you step into this ensuite. The pantry, with its painted barn door, slate floor, custom shelving and black walnut countertop provide much needed storage designed to fit the family’s needs precisely, including a pull out bin for dog food. During this phase of the project, the powder room was relocated and treated to a reclaimed wood vanity with reclaimed white oak countertop along with custom vessel soapstone sink and wide board paneling. Design elements effectively married rustic and traditional styles and the home now has the character to match the country setting and the improved layout and storage the family so desperately needed. And did you see the barn? Photo credit: Eric Roth

Exemple d'une armoire encastrée chic de taille moyenne et neutre avec un placard à porte vitrée, des portes de placard grises, un sol en bois brun et un sol marron.
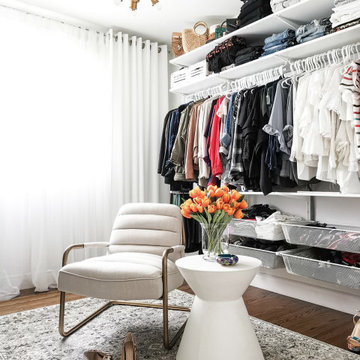
Cette image montre un dressing minimaliste de taille moyenne pour une femme avec un placard sans porte, des portes de placard blanches, un sol en bois brun et un sol marron.
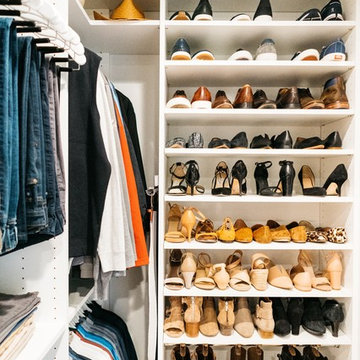
Exemple d'un dressing chic de taille moyenne et neutre avec un placard à porte shaker, des portes de placard blanches, un sol en bois brun, un sol marron et un plafond en papier peint.
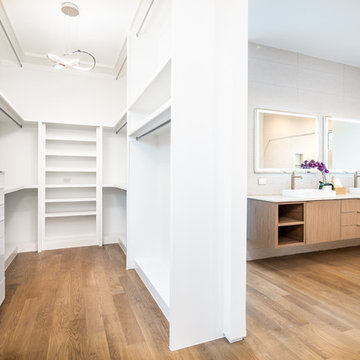
Inspiration pour un dressing minimaliste de taille moyenne et neutre avec un placard sans porte, des portes de placard blanches, un sol en bois brun et un sol marron.
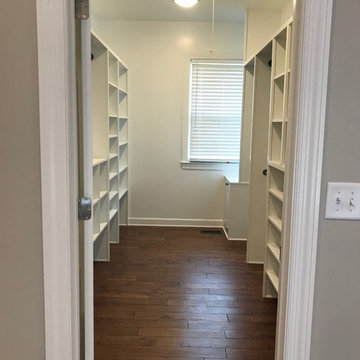
Idées déco pour un dressing classique de taille moyenne et neutre avec un placard sans porte, des portes de placard blanches, un sol en bois brun et un sol marron.
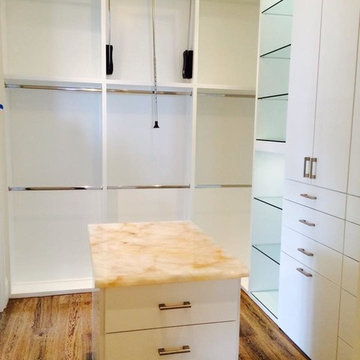
Closet Wizzard, Inc.
Réalisation d'un dressing design de taille moyenne et neutre avec un placard à porte plane, des portes de placard blanches, un sol en bois brun et un sol marron.
Réalisation d'un dressing design de taille moyenne et neutre avec un placard à porte plane, des portes de placard blanches, un sol en bois brun et un sol marron.
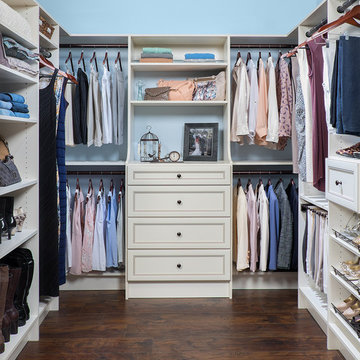
Cette image montre un dressing traditionnel de taille moyenne et neutre avec des portes de placard blanches, un sol en bois brun et un placard sans porte.
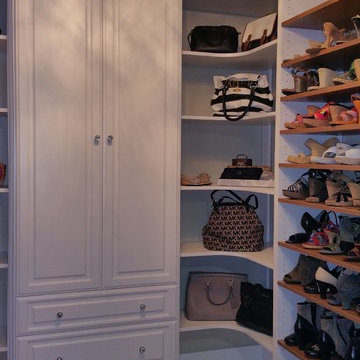
TRANSFORMATIONS Decor Charisse Holder
Inspiration pour un dressing traditionnel de taille moyenne pour une femme avec des portes de placard blanches et un sol en bois brun.
Inspiration pour un dressing traditionnel de taille moyenne pour une femme avec des portes de placard blanches et un sol en bois brun.
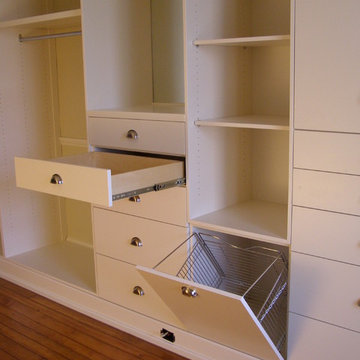
Thomas Ricci
Cette photo montre un dressing chic de taille moyenne et neutre avec des portes de placard blanches, un sol en bois brun et un placard à porte plane.
Cette photo montre un dressing chic de taille moyenne et neutre avec des portes de placard blanches, un sol en bois brun et un placard à porte plane.

A fabulous new walk-in closet with an accent wallpaper.
Photography (c) Jeffrey Totaro.
Aménagement d'un dressing classique de taille moyenne pour une femme avec un placard à porte vitrée, des portes de placard blanches, un sol en bois brun et un sol marron.
Aménagement d'un dressing classique de taille moyenne pour une femme avec un placard à porte vitrée, des portes de placard blanches, un sol en bois brun et un sol marron.
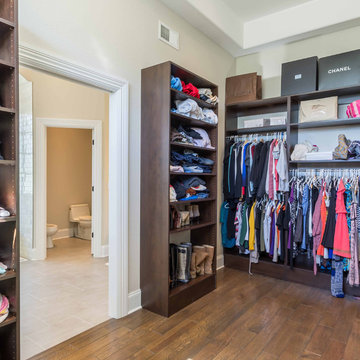
This 6,000sf luxurious custom new construction 5-bedroom, 4-bath home combines elements of open-concept design with traditional, formal spaces, as well. Tall windows, large openings to the back yard, and clear views from room to room are abundant throughout. The 2-story entry boasts a gently curving stair, and a full view through openings to the glass-clad family room. The back stair is continuous from the basement to the finished 3rd floor / attic recreation room.
The interior is finished with the finest materials and detailing, with crown molding, coffered, tray and barrel vault ceilings, chair rail, arched openings, rounded corners, built-in niches and coves, wide halls, and 12' first floor ceilings with 10' second floor ceilings.
It sits at the end of a cul-de-sac in a wooded neighborhood, surrounded by old growth trees. The homeowners, who hail from Texas, believe that bigger is better, and this house was built to match their dreams. The brick - with stone and cast concrete accent elements - runs the full 3-stories of the home, on all sides. A paver driveway and covered patio are included, along with paver retaining wall carved into the hill, creating a secluded back yard play space for their young children.
Project photography by Kmieick Imagery.
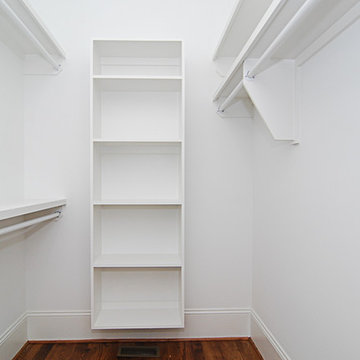
Exemple d'un dressing chic de taille moyenne et neutre avec un placard sans porte, des portes de placard blanches, un sol en bois brun et un sol marron.
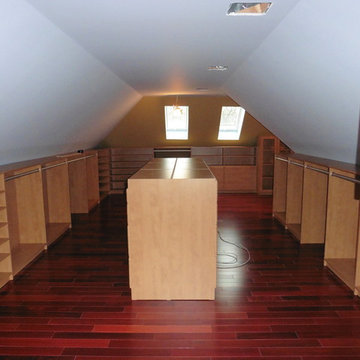
There's also room for tall hanging clothes where the ceiling height in the attic allows it.
Idées déco pour un dressing en bois brun de taille moyenne et neutre avec un placard sans porte et un sol en bois brun.
Idées déco pour un dressing en bois brun de taille moyenne et neutre avec un placard sans porte et un sol en bois brun.
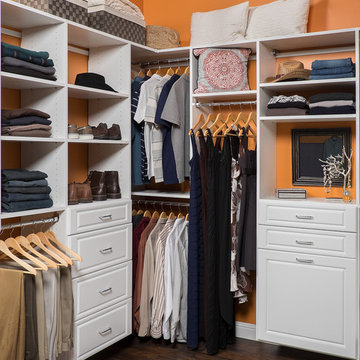
Cette image montre un dressing traditionnel de taille moyenne et neutre avec un placard avec porte à panneau surélevé, des portes de placard blanches et un sol en bois brun.
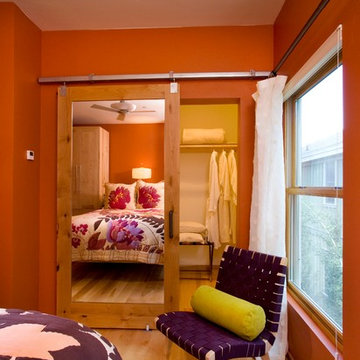
Idée de décoration pour un dressing et rangement urbain de taille moyenne avec un sol en bois brun et un sol marron.
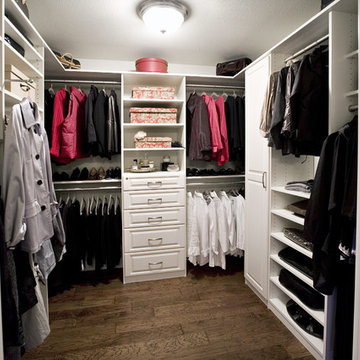
White Thermally Fused Laminate closet with raised panel RTF fronts.
Cette photo montre un dressing chic de taille moyenne et neutre avec un placard avec porte à panneau surélevé, des portes de placard blanches, un sol en bois brun et un sol marron.
Cette photo montre un dressing chic de taille moyenne et neutre avec un placard avec porte à panneau surélevé, des portes de placard blanches, un sol en bois brun et un sol marron.
Idées déco de dressings et rangements de taille moyenne avec un sol en bois brun
2
