Idées déco de dressings et rangements - dressing rooms, dressings
Trier par :
Budget
Trier par:Populaires du jour
141 - 160 sur 43 771 photos
1 sur 3
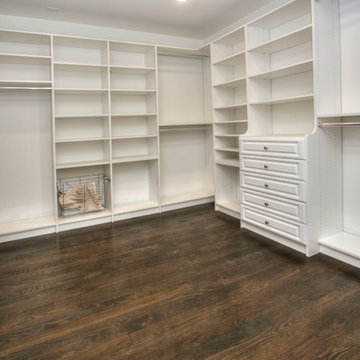
Idée de décoration pour un grand dressing tradition neutre avec un placard sans porte, des portes de placard blanches, parquet foncé et un sol marron.
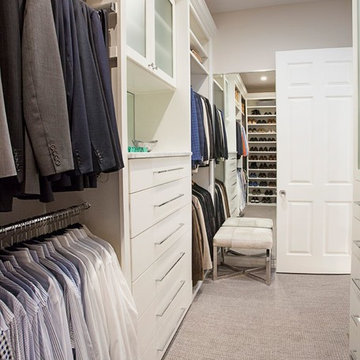
Cette photo montre un dressing chic de taille moyenne pour un homme avec un placard à porte plane, des portes de placard blanches, moquette et un sol gris.
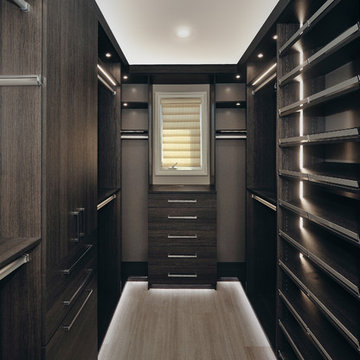
Idée de décoration pour un dressing craftsman de taille moyenne pour un homme avec un placard à porte plane, des portes de placard grises, parquet clair et un sol beige.
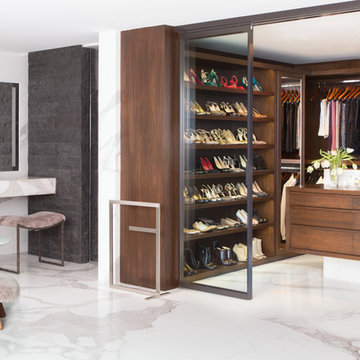
Idées déco pour un dressing contemporain en bois foncé pour une femme avec un placard à porte plane, un sol en marbre et un sol blanc.
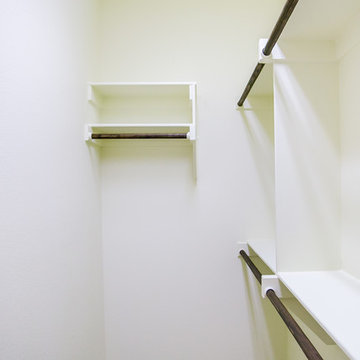
Ariana with ANM Photography
Idées déco pour un petit dressing classique neutre avec des portes de placard blanches, moquette et un sol beige.
Idées déco pour un petit dressing classique neutre avec des portes de placard blanches, moquette et un sol beige.
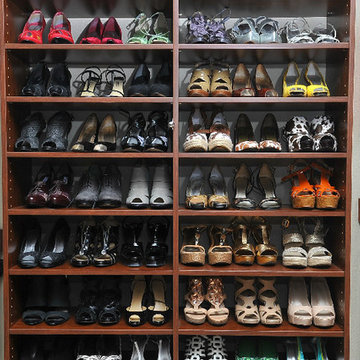
Réalisation d'un dressing tradition en bois brun de taille moyenne pour une femme avec un placard sans porte.
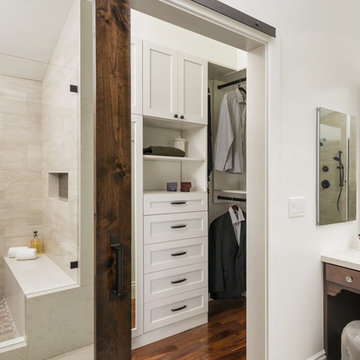
Traditional master bathroom remodel featuring a custom wooden vanity with single basin and makeup counter, high-end bronze plumbing fixtures, a porcelain, marble and glass custom walk-in shower, custom master closet with reclaimed wood barn door. photo by Exceptional Frames.
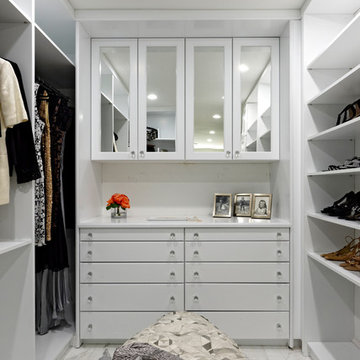
Idée de décoration pour un grand dressing tradition neutre avec des portes de placard blanches, un sol en marbre, un sol gris et un placard à porte plane.
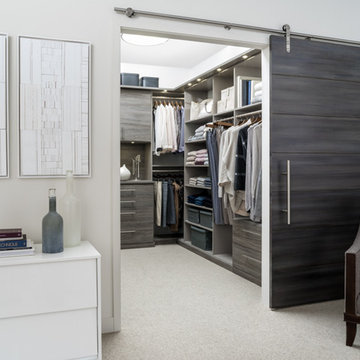
Idées déco pour un dressing classique de taille moyenne et neutre avec moquette, un placard à porte plane, des portes de placard marrons et un sol beige.
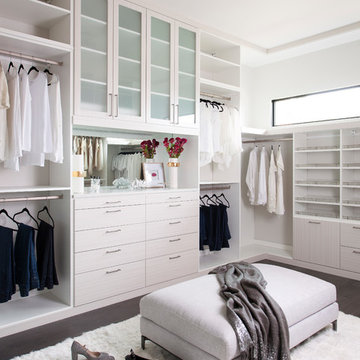
Réalisation d'un grand dressing design pour une femme avec un placard à porte shaker, des portes de placard blanches, parquet foncé et un sol marron.
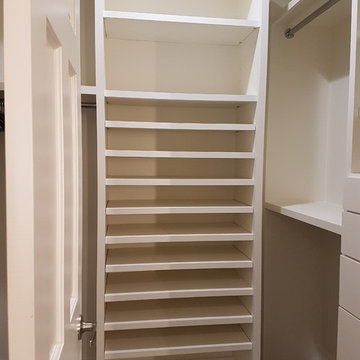
Xtreme Renovations, LLC has completed another amazing Master Bathroom Renovation for our repeat clients in Lakewood Forest/NW Harris County.
This Project required transforming a 1970’s Constructed Roman Themed Master Bathroom to a Modern State-of-the-Art Master Asian-inspired Bathroom retreat with many Upgrades.
The demolition of the existing Master Bathroom required removing all existing floor and shower Tile, all Vanities, Closest shelving, existing Sky Light above a large Roman Jacuzzi Tub, all drywall throughout the existing Master Bath, shower enclosure, Columns, Double Entry Doors and Medicine Cabinets.
The Construction Phase of this Transformation included enlarging the Shower, installing new Glass Block in Shower Area, adding Polished Quartz Shower Seating, Shower Trim at the Shower entry and around the Shower enclosure, Shower Niche and Rain Shower Head. Seamless Glass Shower Door was included in the Upgrade.
New Drywall was installed throughout the Master Bathroom with major Plumbing upgrades including the installation of Tank Less Water Heater which is controlled by Blue Tooth Technology. The installation of a stainless Japanese Soaking Tub is a unique Feature our Clients desired and added to the ‘Wow Factor’ of this Project.
New Floor Tile was installed in the Master Bathroom, Master Closets and Water Closet (W/C). Pebble Stone on Shower Floor and around the Japanese Tub added to the Theme our clients required to create an Inviting and Relaxing Space.
Custom Built Vanity Cabinetry with Towers, all with European Door Hinges, Soft Closing Doors and Drawers. The finish was stained and frosted glass doors inserts were added to add a Touch of Class. In the Master Closets, Custom Built Cabinetry and Shelving were added to increase space and functionality. The Closet Cabinetry and shelving was Painted for a clean look.
New lighting was installed throughout the space. LED Lighting on dimmers with Décor electrical Switches and outlets were included in the Project. Lighted Medicine Cabinets and Accent Lighting for the Japanese Tub completed this Amazing Renovation that clients desired and Xtreme Renovations, LLC delivered.
Extensive Drywall work and Painting completed the Project. New sliding entry Doors to the Master Bathroom were added.
From Design Concept to Completion, Xtreme Renovations, LLC and our Team of Professionals deliver the highest quality of craftsmanship and attention to details. Our “in-house” Design Team, attention to keeping your home as clean as possible throughout the Renovation Process and friendliness of the Xtreme Team set us apart from others. Contact Xtreme Renovations, LLC for your Renovation needs. At Xtreme Renovations, LLC, “It’s All In The Details”.
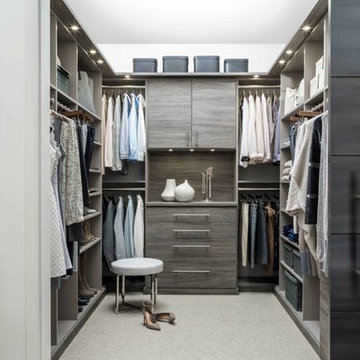
Réalisation d'un dressing tradition de taille moyenne et neutre avec un placard à porte plane, des portes de placard grises, moquette et un sol beige.
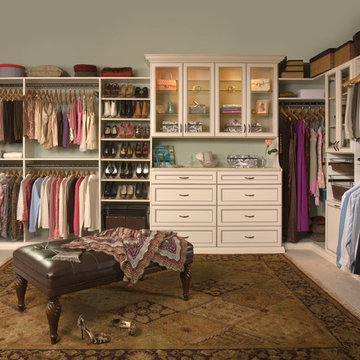
Idée de décoration pour un dressing tradition de taille moyenne et neutre avec un placard avec porte à panneau surélevé, des portes de placard blanches, moquette et un sol marron.

Exemple d'un grand dressing chic neutre avec un placard à porte plane, des portes de placard blanches, moquette et un sol marron.
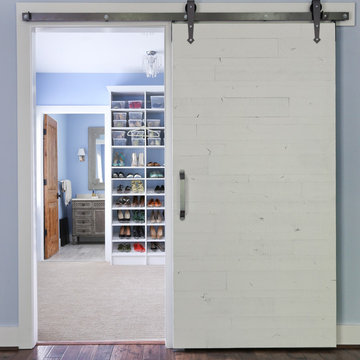
Master suite - looking at her walking closet and bathroom
Cette image montre un dressing rustique neutre et de taille moyenne avec un placard sans porte, des portes de placard blanches, moquette et un sol beige.
Cette image montre un dressing rustique neutre et de taille moyenne avec un placard sans porte, des portes de placard blanches, moquette et un sol beige.
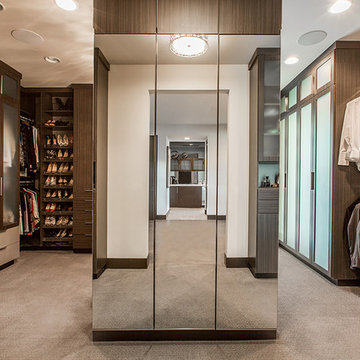
Aménagement d'un très grand dressing contemporain en bois foncé neutre avec un placard à porte vitrée, moquette et un sol marron.

Exemple d'un très grand dressing moderne neutre avec un sol beige, des portes de placard grises et un placard avec porte à panneau encastré.
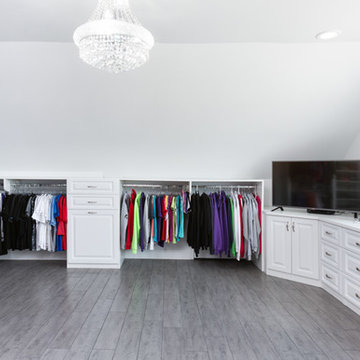
Designed by Marcia Spinosa.
This is a section of the project titled "Little Princess Dressing Room". Focus here is a steep ceiling slope with use of single hang clothing sections.

INT2architecture
Exemple d'un petit dressing scandinave neutre avec des portes de placard blanches, sol en stratifié, un placard à porte plane et un sol beige.
Exemple d'un petit dressing scandinave neutre avec des portes de placard blanches, sol en stratifié, un placard à porte plane et un sol beige.
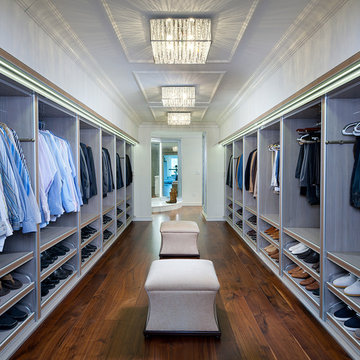
Craig Thompson Photography
Aménagement d'un très grand dressing room contemporain en bois clair pour un homme avec un placard sans porte et parquet foncé.
Aménagement d'un très grand dressing room contemporain en bois clair pour un homme avec un placard sans porte et parquet foncé.
Idées déco de dressings et rangements - dressing rooms, dressings
8