Idées déco de dressings et rangements en bois brun avec différents designs de plafond
Trier par :
Budget
Trier par:Populaires du jour
41 - 60 sur 164 photos
1 sur 3
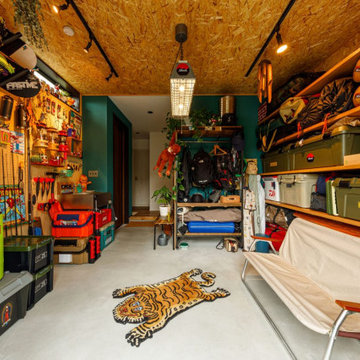
1階の玄関から土間続きのアウトドア用品スペース。キャンプ用品を中心に、趣味を楽しむためのグッズが、所狭しと並びます。右は、収納するもののサイズを採寸したうえで、高さや奥行きを決めた世界に一つの収納棚です。
Idée de décoration pour un dressing urbain en bois brun de taille moyenne et neutre avec un placard sans porte, sol en béton ciré, un sol gris et un plafond en bois.
Idée de décoration pour un dressing urbain en bois brun de taille moyenne et neutre avec un placard sans porte, sol en béton ciré, un sol gris et un plafond en bois.
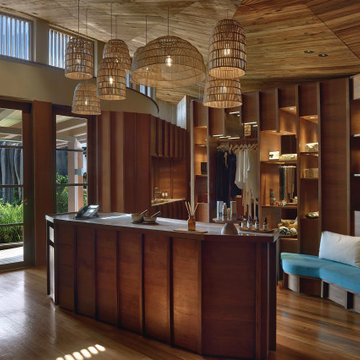
Idée de décoration pour un dressing room ethnique en bois brun avec un placard sans porte, un sol en bois brun et un plafond en bois.
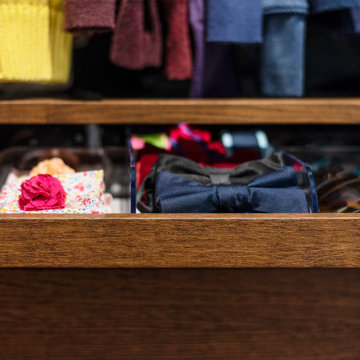
Photos by Tina Witherspoon.
Aménagement d'un dressing rétro en bois brun de taille moyenne avec parquet clair et un plafond en bois.
Aménagement d'un dressing rétro en bois brun de taille moyenne avec parquet clair et un plafond en bois.
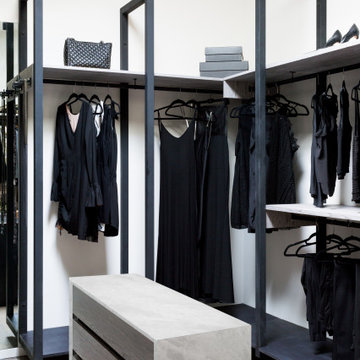
Custom Master Closet for Her
Aménagement d'un grand dressing moderne en bois brun pour une femme avec un placard sans porte, un sol en bois brun, un sol gris et un plafond voûté.
Aménagement d'un grand dressing moderne en bois brun pour une femme avec un placard sans porte, un sol en bois brun, un sol gris et un plafond voûté.
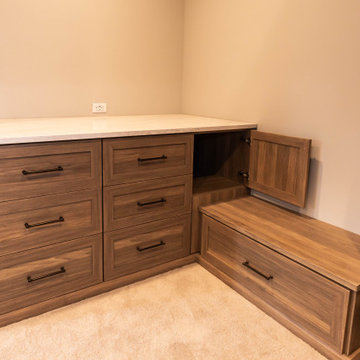
Master Walk-In Closet with custom island, storage bench, combination of open shelving & hanging, and closed upper cabinets.
Réalisation d'un grand dressing tradition en bois brun neutre avec un placard à porte shaker, moquette, un sol beige et différents designs de plafond.
Réalisation d'un grand dressing tradition en bois brun neutre avec un placard à porte shaker, moquette, un sol beige et différents designs de plafond.
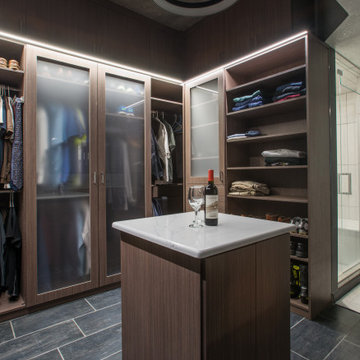
A modern and masculine walk-in closet in a downtown loft. The space became a combination of bathroom, closet, and laundry. The combination of wood tones, clean lines, and lighting creates a warm modern vibe.
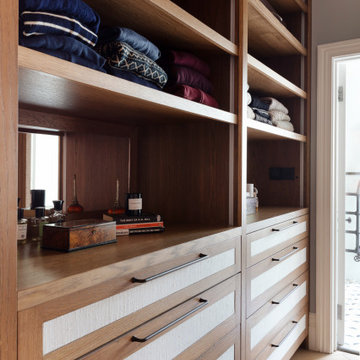
Having worked with this lovely family on their country home, we have spent the last few years refurbishing parts of their London home.
The oak and boucle paper panelled dressing room with mirror backed shelving designed, manufactured and installed by the fabulous Koldo&Co.
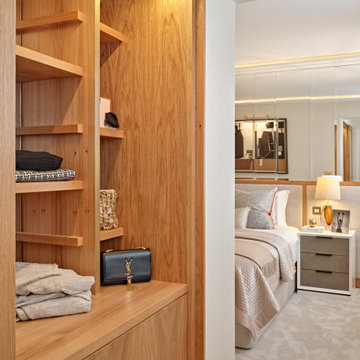
Idée de décoration pour un petit dressing design en bois brun neutre avec un placard à porte plane, moquette, un sol gris et un plafond décaissé.
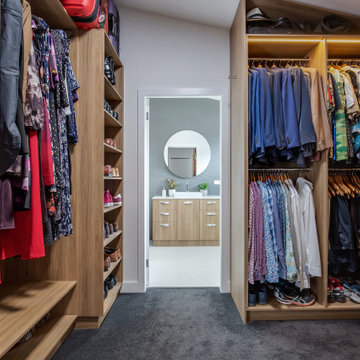
Large walk in wardrobe with Polytec woodmatt joinery and LED strip lighting.
Cette photo montre un grand dressing tendance en bois brun neutre avec un placard à porte plane, moquette, un sol gris et un plafond voûté.
Cette photo montre un grand dressing tendance en bois brun neutre avec un placard à porte plane, moquette, un sol gris et un plafond voûté.
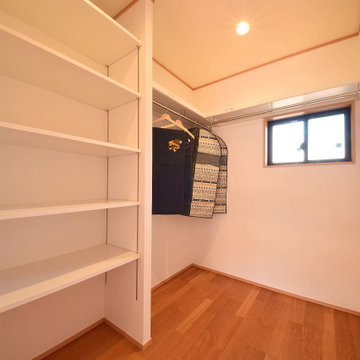
大容量のウォークインクローゼット
Cette photo montre un dressing et rangement moderne en bois brun avec un placard à porte plane, un sol en contreplaqué, un sol marron et un plafond en papier peint.
Cette photo montre un dressing et rangement moderne en bois brun avec un placard à porte plane, un sol en contreplaqué, un sol marron et un plafond en papier peint.
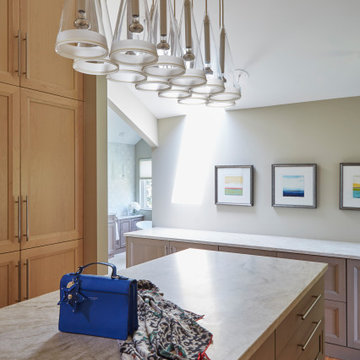
Cette photo montre un grand dressing tendance en bois brun neutre avec un placard avec porte à panneau encastré, parquet clair, un sol marron et un plafond voûté.
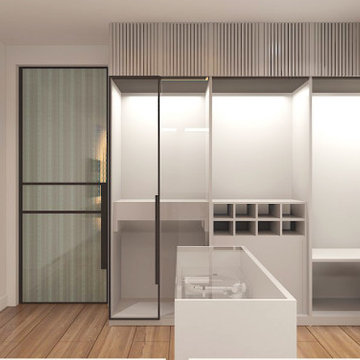
this is the wardrobe or closet , its heavy and has plenty of space for a wide range of clothes,bags etc.
Cette photo montre un grand dressing room moderne en bois brun neutre avec un placard à porte vitrée, sol en stratifié, un sol marron et différents designs de plafond.
Cette photo montre un grand dressing room moderne en bois brun neutre avec un placard à porte vitrée, sol en stratifié, un sol marron et différents designs de plafond.
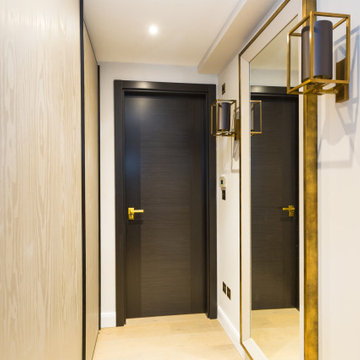
Walk-in Wardrobe
Idée de décoration pour un dressing design en bois brun de taille moyenne et neutre avec un placard avec porte à panneau surélevé, parquet clair, un sol beige et un plafond décaissé.
Idée de décoration pour un dressing design en bois brun de taille moyenne et neutre avec un placard avec porte à panneau surélevé, parquet clair, un sol beige et un plafond décaissé.
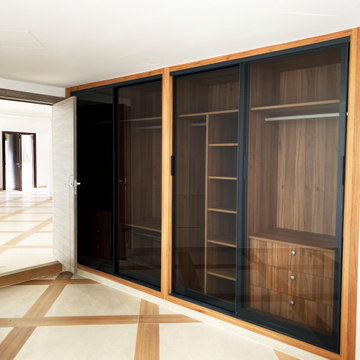
vestidor de dormitorio principal
Aménagement d'un dressing contemporain en bois brun de taille moyenne et neutre avec un placard à porte vitrée, un sol en carrelage de porcelaine, un sol marron et un plafond décaissé.
Aménagement d'un dressing contemporain en bois brun de taille moyenne et neutre avec un placard à porte vitrée, un sol en carrelage de porcelaine, un sol marron et un plafond décaissé.
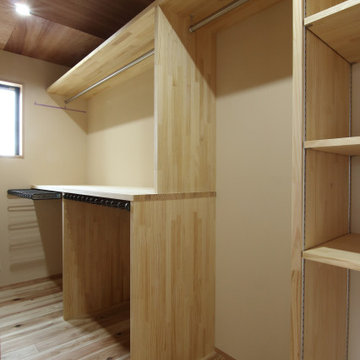
寝室横のクローゼット。
収納するものを詳細に打ち合わせてサイズ調整をしています。
Idée de décoration pour un dressing design en bois brun neutre avec un placard sans porte, un sol en bois brun et un plafond en bois.
Idée de décoration pour un dressing design en bois brun neutre avec un placard sans porte, un sol en bois brun et un plafond en bois.
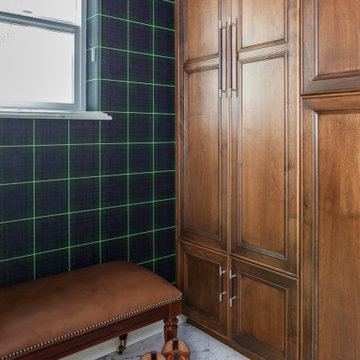
The "his" closet has heated marble floors, a tartan wall covering, and custom closets.
Cette image montre un petit dressing traditionnel en bois brun pour un homme avec un placard avec porte à panneau encastré, un sol en marbre, un sol blanc et un plafond en bois.
Cette image montre un petit dressing traditionnel en bois brun pour un homme avec un placard avec porte à panneau encastré, un sol en marbre, un sol blanc et un plafond en bois.
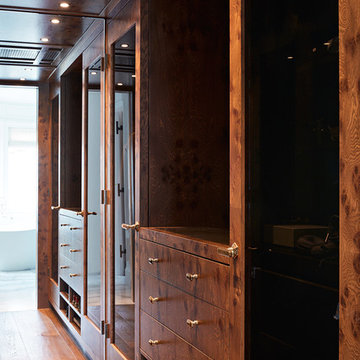
Originally built in 1929 and designed by famed architect Albert Farr who was responsible for the Wolf House that was built for Jack London in Glen Ellen, this building has always had tremendous historical significance. In keeping with tradition, the new design incorporates intricate plaster crown moulding details throughout with a splash of contemporary finishes lining the corridors. From venetian plaster finishes to German engineered wood flooring this house exhibits a delightful mix of traditional and contemporary styles. Many of the rooms contain reclaimed wood paneling, discretely faux-finished Trufig outlets and a completely integrated Savant Home Automation system. Equipped with radiant flooring and forced air-conditioning on the upper floors as well as a full fitness, sauna and spa recreation center at the basement level, this home truly contains all the amenities of modern-day living. The primary suite area is outfitted with floor to ceiling Calacatta stone with an uninterrupted view of the Golden Gate bridge from the bathtub. This building is a truly iconic and revitalized space.
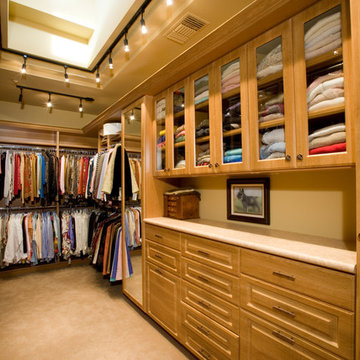
Inspiration pour un très grand dressing craftsman en bois brun neutre avec moquette, un sol beige et un plafond voûté.
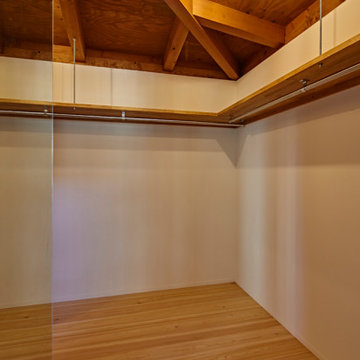
Exemple d'un dressing tendance en bois brun de taille moyenne et neutre avec un placard sans porte, un sol en bois brun, un sol beige et poutres apparentes.
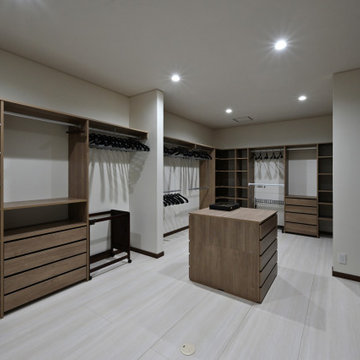
Exemple d'un grand dressing room moderne en bois brun pour un homme avec un placard sans porte, un sol en contreplaqué, un sol blanc et un plafond en papier peint.
Idées déco de dressings et rangements en bois brun avec différents designs de plafond
3