Idées déco de dressings et rangements en bois brun avec différents designs de plafond
Trier par :
Budget
Trier par:Populaires du jour
61 - 80 sur 164 photos
1 sur 3
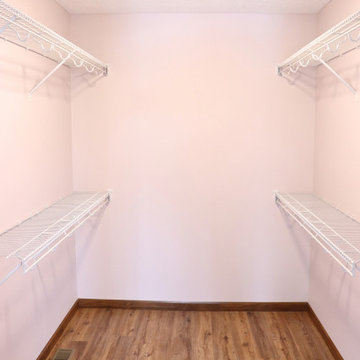
Idées déco pour un dressing et rangement classique en bois brun avec un placard avec porte à panneau surélevé, un sol en vinyl, un sol marron et un plafond en lambris de bois.
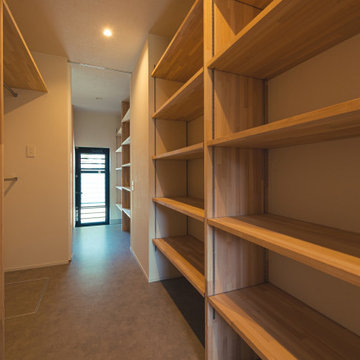
自然と共に暮らす家-和モダンの平屋
木造・平屋、和モダンの一戸建て住宅。
田園風景の中で、「建築・デザイン」×「自然・アウトドア」が融合し、「豊かな暮らし」を実現する住まいです。
Exemple d'un dressing en bois brun neutre avec un placard sans porte, un sol en carrelage de céramique, un sol gris et un plafond en papier peint.
Exemple d'un dressing en bois brun neutre avec un placard sans porte, un sol en carrelage de céramique, un sol gris et un plafond en papier peint.
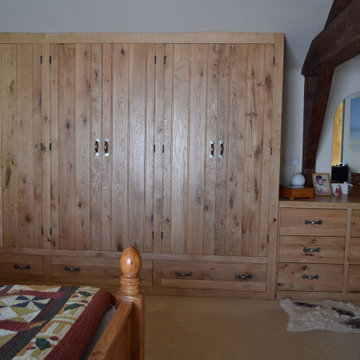
Bespoke 6-door oak wardrobe and matching 6-drawer chest of drawers. Adorned with traditional pewter hardware, these pieces exude timeless charm and character, perfectly complementing the rustic ambience of our client's stunning barn conversion.
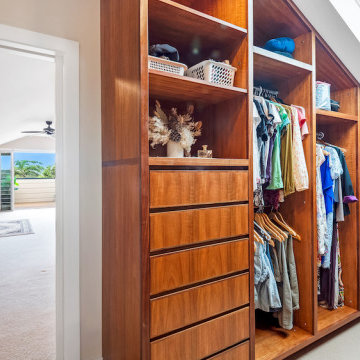
Cette image montre un grand dressing marin en bois brun neutre avec moquette, un sol beige et un plafond voûté.
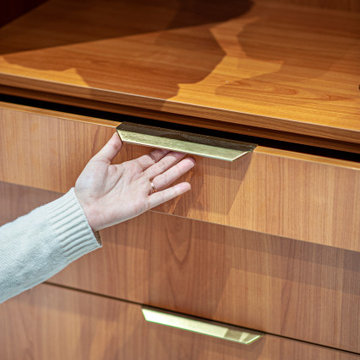
Qu'est ce qui est important dans un dressing ?
Sa fonctionnalité, son ergonomie et bien sûr l'organisation avec le côté Monsieur et le côté Madame.
Ici, un dressing en stratifié Merisier de la marque EGGER Group composé de beaucoup d'accessoires pratiques et d'un coin coiffeuse ainsi que des détails en laiton brossé comme les poignées.
Dressing réalisé sur mesure et posé par nos soins à Salaise-Sur-Sanne dans une maison rénovée. Réalisation possible sur Lyon et ses alentours.
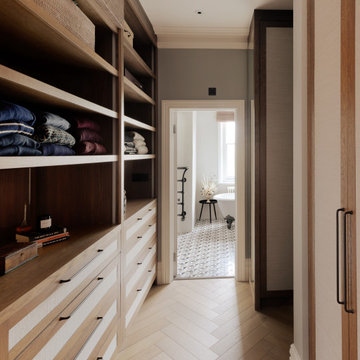
Having worked with this lovely family on their country home, we have spent the last few years refurbishing parts of their London home.
The oak and boucle paper panelled dressing room with mirror backed shelving designed, manufactured and installed by the fabulous Koldo&Co.
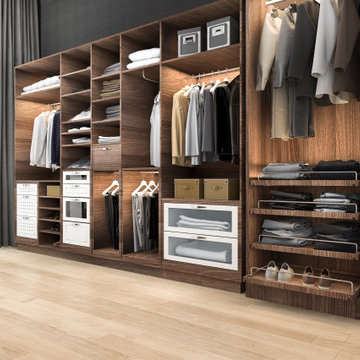
Custom closet
Aménagement d'un grand placard dressing moderne en bois brun pour un homme avec parquet en bambou, un sol beige et différents designs de plafond.
Aménagement d'un grand placard dressing moderne en bois brun pour un homme avec parquet en bambou, un sol beige et différents designs de plafond.
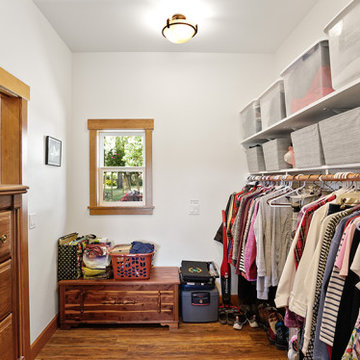
A local Corvallis family contacted G. Christianson Construction looking to build an accessory dwelling unit (commonly known as an ADU) for their parents. The family was seeking a rustic, cabin-like home with one bedroom, a generous closet, a craft room, a living-in-place-friendly bathroom with laundry, and a spacious great room for gathering. This 896-square-foot home is built only a few dozen feet from the main house on this property, making family visits quick and easy. Our designer, Anna Clink, planned the orientation of this home to capture the beautiful farm views to the West and South, with a back door that leads straight from the Kitchen to the main house. A second door exits onto the South-facing covered patio; a private and peaceful space for watching the sunrise or sunset in Corvallis. When standing at the center of the Kitchen island, a quick glance to the West gives a direct view of Mary’s Peak in the distance. The floor plan of this cabin allows for a circular path of travel (no dead-end rooms for a user to turn around in if they are using an assistive walking device). The Kitchen and Great Room lead into a Craft Room, which serves to buffer sound between it and the adjacent Bedroom. Through the Bedroom, one may exit onto the private patio, or continue through the Walk-in-Closet to the Bath & Laundry. The Bath & Laundry, in turn, open back into the Great Room. Wide doorways, clear maneuvering space in the Kitchen and bath, grab bars, and graspable hardware blend into the rustic charm of this new dwelling. Rustic Cherry raised panel cabinetry was used throughout the home, complimented by oiled bronze fixtures and lighting. The clients selected durable and low-maintenance quartz countertops, luxury vinyl plank flooring, porcelain tile, and cultured marble. The entire home is heated and cooled by two ductless mini-split units, and good indoor air quality is achieved with wall-mounted fresh air units.
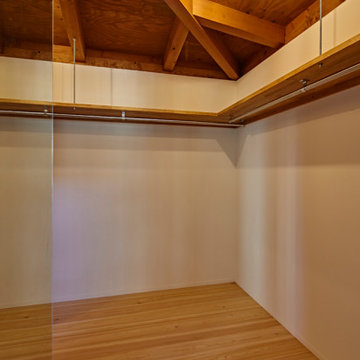
Exemple d'un dressing tendance en bois brun de taille moyenne et neutre avec un placard sans porte, un sol en bois brun, un sol beige et poutres apparentes.
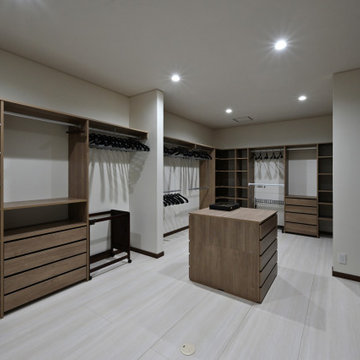
Exemple d'un grand dressing room moderne en bois brun pour un homme avec un placard sans porte, un sol en contreplaqué, un sol blanc et un plafond en papier peint.
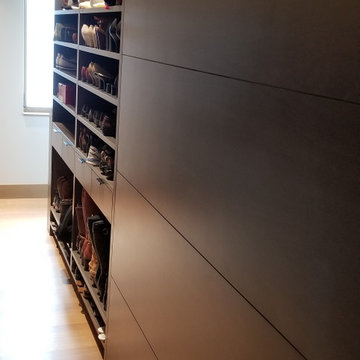
Luxury modern closet design. Over 50 linear feet of floor-to-ceiling storage.
Cette image montre une très grande armoire encastrée minimaliste en bois brun avec un placard à porte plane, parquet clair et un plafond voûté.
Cette image montre une très grande armoire encastrée minimaliste en bois brun avec un placard à porte plane, parquet clair et un plafond voûté.
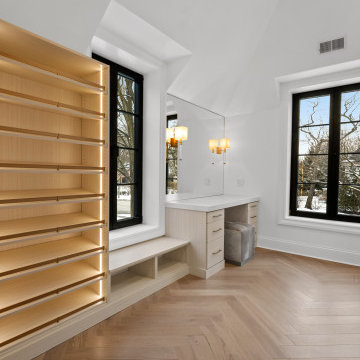
Closet with custom herringbone pattern floors, wood dressers with built in lighting, vanity area.
Cette photo montre un dressing room moderne en bois brun de taille moyenne et neutre avec un placard sans porte, parquet clair, un sol beige et un plafond voûté.
Cette photo montre un dressing room moderne en bois brun de taille moyenne et neutre avec un placard sans porte, parquet clair, un sol beige et un plafond voûté.
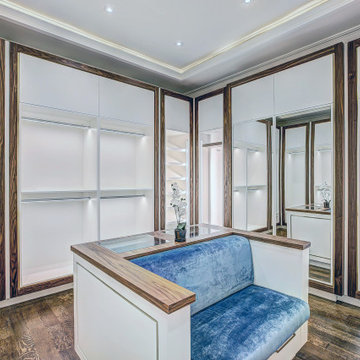
Dressing Room
Cette image montre une grande armoire encastrée en bois brun neutre avec un placard à porte vitrée, parquet foncé, un sol marron et un plafond décaissé.
Cette image montre une grande armoire encastrée en bois brun neutre avec un placard à porte vitrée, parquet foncé, un sol marron et un plafond décaissé.
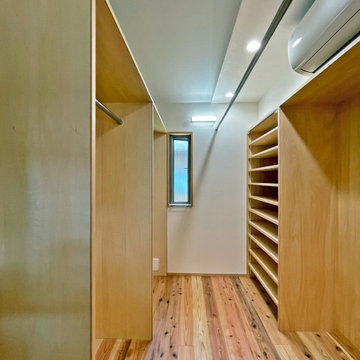
Idées déco pour un petit dressing en bois brun avec un placard sans porte, un sol en bois brun, un sol beige et un plafond en lambris de bois.
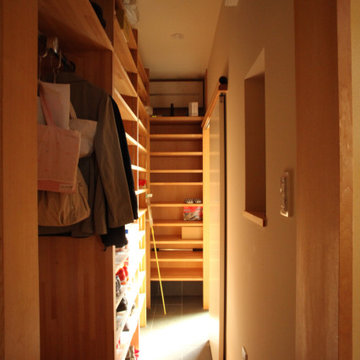
Cette photo montre un dressing moderne en bois brun de taille moyenne et neutre avec un placard sans porte, un sol en bois brun, un sol blanc et un plafond en papier peint.
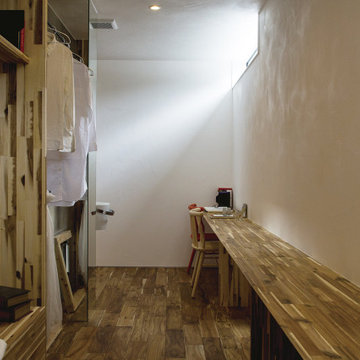
ウォークスルークローゼットとワークスペースを組み合わせた空間。ハイサイドライトから降り注ぐ自然光が美しい。玄関からの帰宅動線も考えられており、歩きながらルームウェアに着替えられます。
Cette image montre un dressing room asiatique en bois brun neutre avec un placard sans porte, un sol en bois brun, un sol marron et un plafond en lambris de bois.
Cette image montre un dressing room asiatique en bois brun neutre avec un placard sans porte, un sol en bois brun, un sol marron et un plafond en lambris de bois.
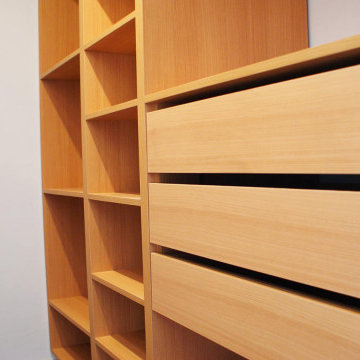
WalkinclosetsyClosets
Estos implican reconocer el volumen general de ropa, zapatos, accesorios por temporada, aprovechar cada centímetro disponible, permitiendo la movilidad adecuada en el espacio. Diseñamos los cajones y estantes necesarios con una adecuada iluminación, y espejos para ver y lucir perfectamente aquello que se prueba.
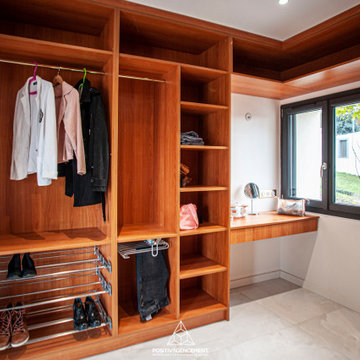
Qu'est ce qui est important dans un dressing ?
Sa fonctionnalité, son ergonomie et bien sûr l'organisation avec le côté Monsieur et le côté Madame.
Ici, un dressing en stratifié Merisier de la marque EGGER Group composé de beaucoup d'accessoires pratiques et d'un coin coiffeuse ainsi que des détails en laiton brossé comme les poignées.
Dressing réalisé sur mesure et posé par nos soins à Salaise-Sur-Sanne dans une maison rénovée. Réalisation possible sur Lyon et ses alentours.
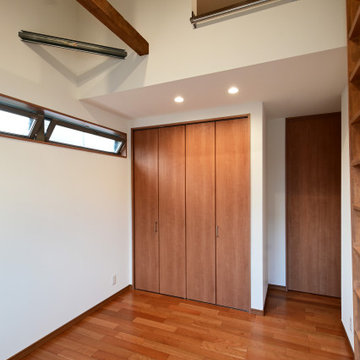
納戸にはクローゼットとロフトを用意しました。
以前は使われていなかったデッドスペースを収納として使っています。
Cette image montre un dressing minimaliste en bois brun de taille moyenne avec un placard à porte affleurante, un sol en bois brun, un sol blanc et un plafond en papier peint.
Cette image montre un dressing minimaliste en bois brun de taille moyenne avec un placard à porte affleurante, un sol en bois brun, un sol blanc et un plafond en papier peint.
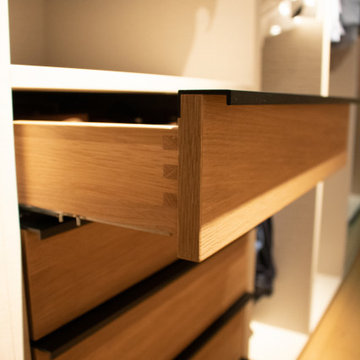
Detail des Schubkastens in Eiche mit Griffleiste und Fingerzinkung.
Cette image montre un très grand dressing minimaliste en bois brun neutre avec un placard à porte plane, un sol en bois brun, un sol marron et un plafond en papier peint.
Cette image montre un très grand dressing minimaliste en bois brun neutre avec un placard à porte plane, un sol en bois brun, un sol marron et un plafond en papier peint.
Idées déco de dressings et rangements en bois brun avec différents designs de plafond
4