Idées déco de dressings et rangements en bois clair avec parquet clair
Trier par :
Budget
Trier par:Populaires du jour
81 - 100 sur 976 photos
1 sur 3
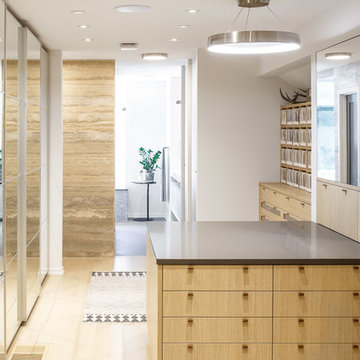
Design & Supply: Astro Design Center (Ottawa, ON)
Photo Credit: Doublespace Photography
Downsview Cabinetry
The goal of the new design was to make the space feel as large as possible, create plenty of dresser and closet space, and have enough room to lounge.
Products available through Astro
(Fantini Rubinetti, Wetstyle & more)
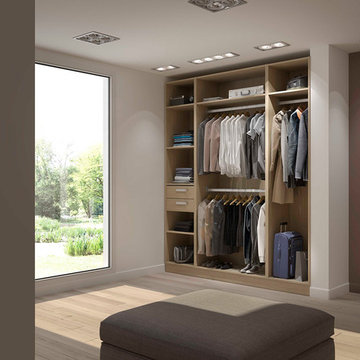
centimetre.com
Cette photo montre un grand dressing room scandinave en bois clair neutre avec un placard sans porte et parquet clair.
Cette photo montre un grand dressing room scandinave en bois clair neutre avec un placard sans porte et parquet clair.
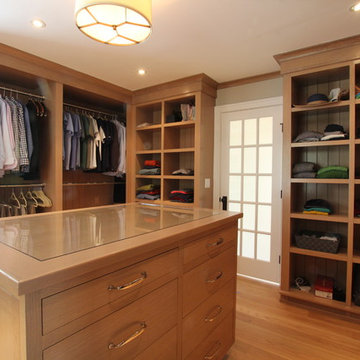
This project required the renovation of the Master Bedroom area of a Westchester County country house. Previously other areas of the house had been renovated by our client but she had saved the best for last. We reimagined and delineated five separate areas for the Master Suite from what before had been a more open floor plan: an Entry Hall; Master Closet; Master Bath; Study and Master Bedroom. We clarified the flow between these rooms and unified them with the rest of the house by using common details such as rift white oak floors; blackened Emtek hardware; and french doors to let light bleed through all of the spaces. We selected a vein cut travertine for the Master Bathroom floor that looked a lot like the rift white oak flooring elsewhere in the space so this carried the motif of the floor material into the Master Bathroom as well. Our client took the lead on selection of all the furniture, bath fixtures and lighting so we owe her no small praise for not only carrying the design through to the smallest details but coordinating the work of the contractors as well.
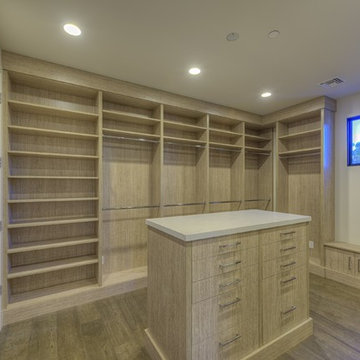
Réalisation d'un dressing minimaliste en bois clair de taille moyenne et neutre avec un placard à porte plane, parquet clair et un sol marron.
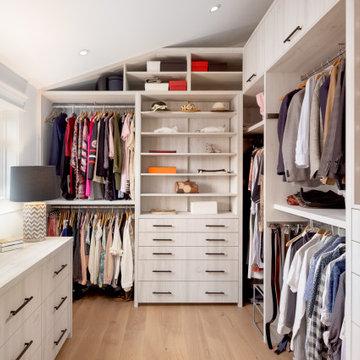
Cette photo montre une armoire encastrée chic en bois clair de taille moyenne pour une femme avec un placard à porte plane, parquet clair et un sol beige.
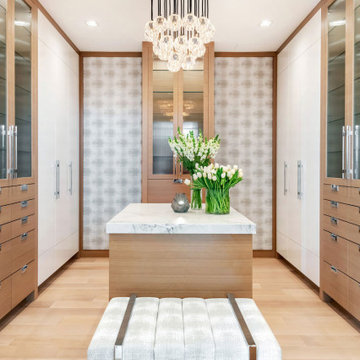
Cette image montre un grand dressing design en bois clair neutre avec un placard à porte plane, parquet clair et un sol beige.
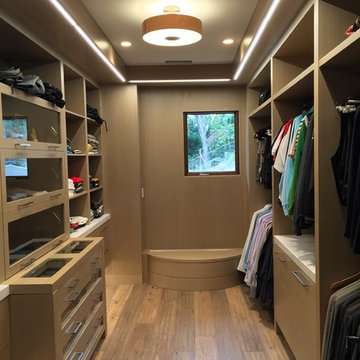
His walk-in closet
Inspiration pour un dressing design en bois clair de taille moyenne pour un homme avec un placard à porte plane et parquet clair.
Inspiration pour un dressing design en bois clair de taille moyenne pour un homme avec un placard à porte plane et parquet clair.
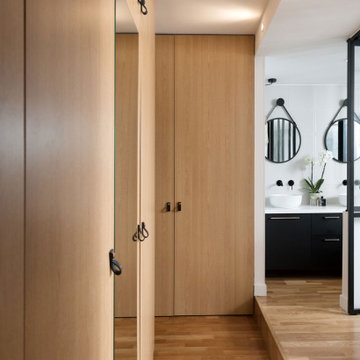
Dressing :
Réalisation : Etablissement CORNE
Placage en chêne clair
Poignée en cuir noir : ETSY - SlaskaLAB
Verrières :
Réalisation : CASSEO
Idée de décoration pour un grand dressing design en bois clair neutre avec un placard à porte affleurante, parquet clair et un sol beige.
Idée de décoration pour un grand dressing design en bois clair neutre avec un placard à porte affleurante, parquet clair et un sol beige.
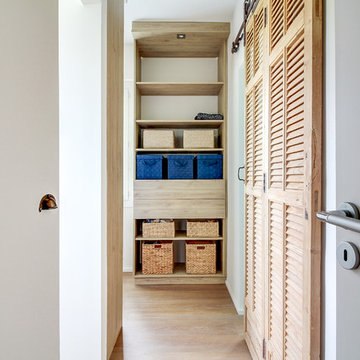
Cette photo montre un dressing moderne en bois clair de taille moyenne et neutre avec un placard sans porte, parquet clair et un sol beige.
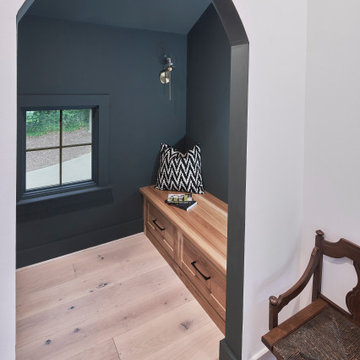
(C) Lassiter Photography | ReVisionCharlotte.com
A reading nook inside the coat closet vestibule makes use of an awkward space at the top of the stairs.
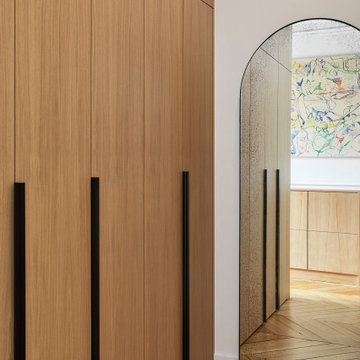
Idée de décoration pour un dressing design en bois clair de taille moyenne et neutre avec un placard à porte plane, parquet clair et un sol marron.
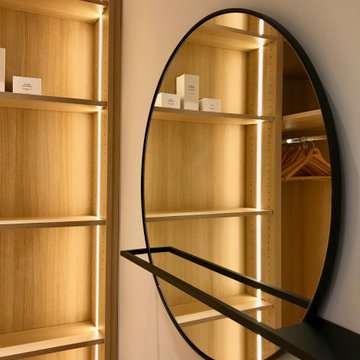
Ambiance chaleureuse pour ce dressing optimisé dans un espace réduit entre la salle d'eau et la chambre principale. Tous les moindres recoins ont été utilisé pour obtenir le maximum de rangement. La lumière led, douce se déclenche à l'approche. Un grand miroir agrandit l'espace et sert de vide-poches.
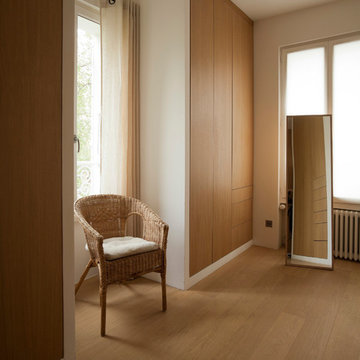
Arnaud RInuccini Photographe
Idée de décoration pour un grand dressing room design en bois clair neutre avec un placard à porte affleurante et parquet clair.
Idée de décoration pour un grand dressing room design en bois clair neutre avec un placard à porte affleurante et parquet clair.
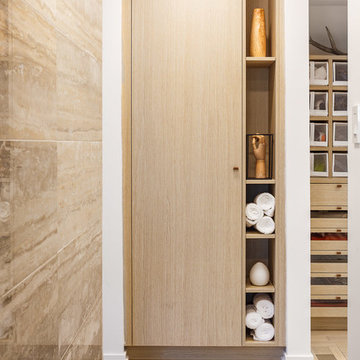
Design & Supply: Astro Design Center (Ottawa, ON)
Photo Credit: Doublespace Photography
Downsview Cabinetry
The goal of the new design was to make the space feel as large as possible, create plenty of dresser and closet space, and have enough room to lounge.
Products available through Astro
(Fantini Rubinetti, Wetstyle & more)
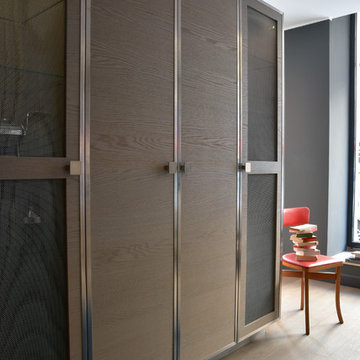
Exemple d'un placard dressing tendance en bois clair de taille moyenne et neutre avec un placard à porte plane et parquet clair.
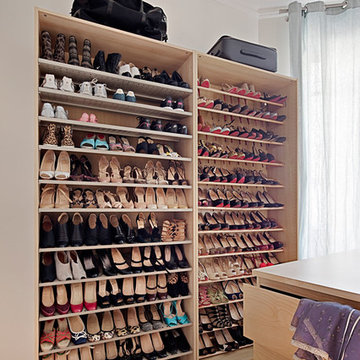
© Manuel Bougot Photographe
Idées déco pour un dressing room contemporain en bois clair de taille moyenne pour une femme avec un placard sans porte et parquet clair.
Idées déco pour un dressing room contemporain en bois clair de taille moyenne pour une femme avec un placard sans porte et parquet clair.
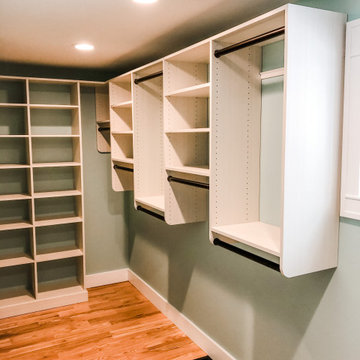
Smart design for a narrow remodeled master bedroom. Design to incorporate style and function with the ultimate amount of shelving possible. Connected top and crown molding creates a timeless finish. Color Featured is Desert and an oil rubbed bronze bar for contrast.
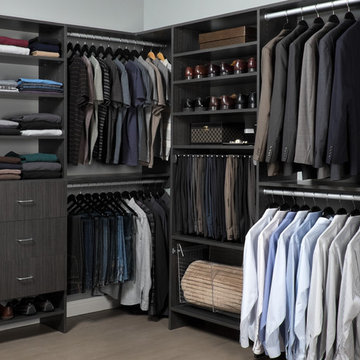
Exemple d'un petit dressing moderne en bois clair neutre avec un placard à porte plane, parquet clair et un sol beige.
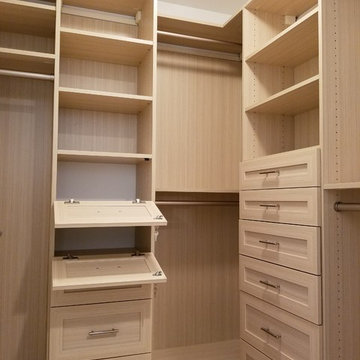
THIS SMALL WALK-IN CLOSET DONE IN ETCHED SUMMER BREEZE FINISH WITH SMALL SHAKERS DRAWERS STYLE FEATURE A LONG HANGING AREA AND PLENTY OF REGULAR HANGING. 11 DRAWERS INCLUDING TWO JEWELRY DRAWERS WITH JEWELRY INSERTS, TWO TILT-OUT DRAWERS FACES WITH LOCKS TO KEEP VALUABLES.
THIS CLOSET WITH IT'S PREVIOUS SETTING (ROD AND SHELF) HELD LESS THAN 10 FEET HANGING, THIS DESIGN WILL ALLOW APPROX 12 FEET OF HANGING ALONE, THE ADJUSTABLE SHELVING FOR FOLDED ITEMS, HANDBAGS AND HATS STORAGE AND PLENTY OF DRAWERS KEEPING SMALLER AND LARGER GARMENTS NEAT AND ORGANIZED
DETAILS:
*Shaker Small faces
*Full extension ball bearing slide - for all drawers
*Satin Nickel Bar Pull #H709 - for all handles
*Garment rod: Satin Nickel
PHOTOS TAKEN BY BEN AVIRAM
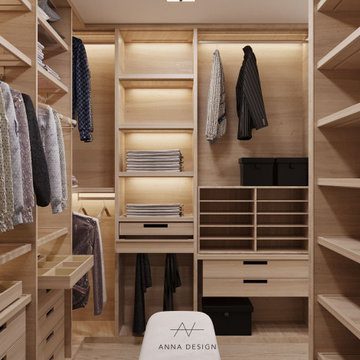
Walking-in closet, with large mirror and built in strip lights.
Cette photo montre un dressing moderne en bois clair de taille moyenne et neutre avec un placard à porte plane, parquet clair et un sol beige.
Cette photo montre un dressing moderne en bois clair de taille moyenne et neutre avec un placard à porte plane, parquet clair et un sol beige.
Idées déco de dressings et rangements en bois clair avec parquet clair
5