Idées déco de dressings et rangements en bois clair avec parquet clair
Trier par :
Budget
Trier par:Populaires du jour
161 - 180 sur 976 photos
1 sur 3
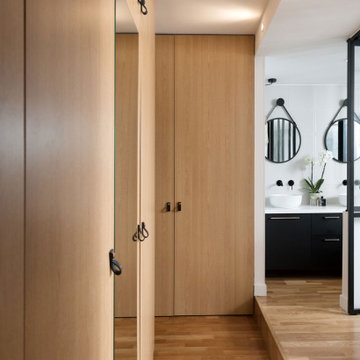
Dressing :
Réalisation : Etablissement CORNE
Placage en chêne clair
Poignée en cuir noir : ETSY - SlaskaLAB
Verrières :
Réalisation : CASSEO
Idée de décoration pour un grand dressing design en bois clair neutre avec un placard à porte affleurante, parquet clair et un sol beige.
Idée de décoration pour un grand dressing design en bois clair neutre avec un placard à porte affleurante, parquet clair et un sol beige.
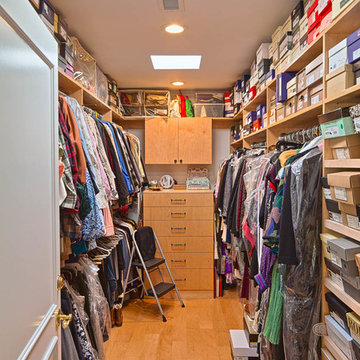
Cette photo montre un dressing chic en bois clair de taille moyenne et neutre avec un placard à porte plane, parquet clair et un sol beige.
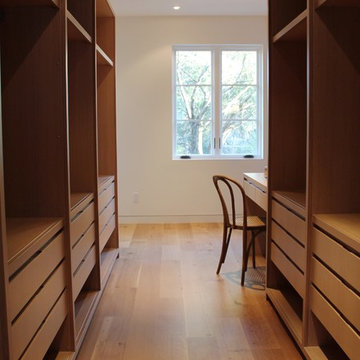
The definitive idea behind this project was to create a modest country house that was traditional in outward appearance yet minimalist from within. The harmonious scale, thick wall massing and the attention to architectural detail are reminiscent of the enduring quality and beauty of European homes built long ago.
It features a custom-built Spanish Colonial- inspired house that is characterized by an L-plan, low-pitched mission clay tile roofs, exposed wood rafter tails, broad expanses of thick white-washed stucco walls with recessed-in French patio doors and casement windows; and surrounded by native California oaks, boxwood hedges, French lavender, Mexican bush sage, and rosemary that are often found in Mediterranean landscapes.
An emphasis was placed on visually experiencing the weight of the exposed ceiling timbers and the thick wall massing between the light, airy spaces. A simple and elegant material palette, which consists of white plastered walls, timber beams, wide plank white oak floors, and pale travertine used for wash basins and bath tile flooring, was chosen to articulate the fine balance between clean, simple lines and Old World touches.
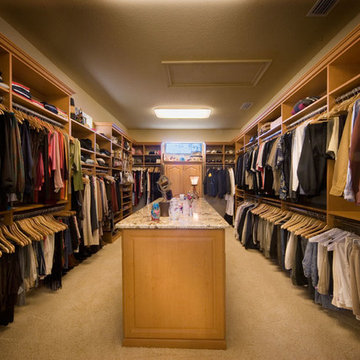
Réalisation d'un très grand dressing tradition en bois clair neutre avec un placard sans porte et parquet clair.
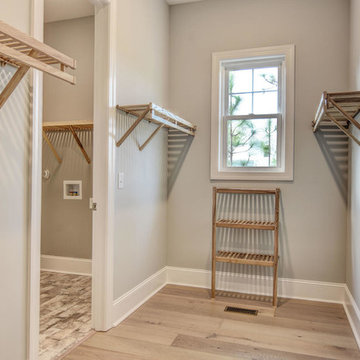
Aménagement d'un grand dressing classique en bois clair neutre avec un placard sans porte et parquet clair.
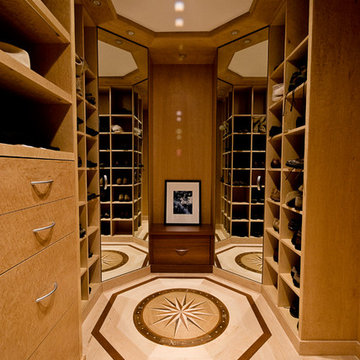
This closet was completed in keeping with this client's love for clean modern lines (see: Kitchen Remodel - Edina, MN). It has a lighter toned wood than the kitchen to keep it bright and create a more spacious feeling, even though a closet this size is everyone's dream already! It features rare woods, an artistic compass floor inlay, corner mirrors, and tons of storage space. Check out those shoe racks!
Jennifer Mortensen
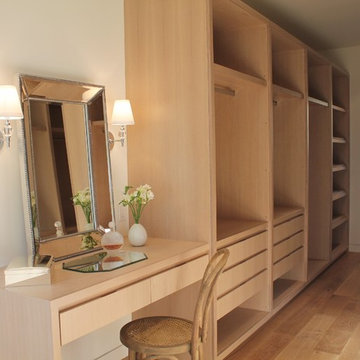
The definitive idea behind this project was to create a modest country house that was traditional in outward appearance yet minimalist from within. The harmonious scale, thick wall massing and the attention to architectural detail are reminiscent of the enduring quality and beauty of European homes built long ago.
It features a custom-built Spanish Colonial- inspired house that is characterized by an L-plan, low-pitched mission clay tile roofs, exposed wood rafter tails, broad expanses of thick white-washed stucco walls with recessed-in French patio doors and casement windows; and surrounded by native California oaks, boxwood hedges, French lavender, Mexican bush sage, and rosemary that are often found in Mediterranean landscapes.
An emphasis was placed on visually experiencing the weight of the exposed ceiling timbers and the thick wall massing between the light, airy spaces. A simple and elegant material palette, which consists of white plastered walls, timber beams, wide plank white oak floors, and pale travertine used for wash basins and bath tile flooring, was chosen to articulate the fine balance between clean, simple lines and Old World touches.
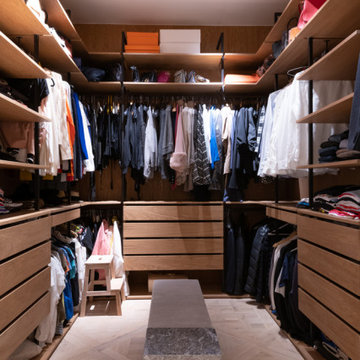
Le projet Dominique est le résultat de recherches et de travaux de plusieurs mois. Ce magnifique appartement haussmannien saura vous inspirer si vous êtes à la recherche d’inspiration raffinée et originale.
Ici les luminaires sont des objets de décoration à part entière. Tantôt ils prennent la forme de nuage dans la chambre des enfants, de délicates bulles chez les parents ou d’auréoles planantes dans les salons.
La cuisine, majestueuse, épouse totalement le mur en longueur. Il s’agit d’une création unique signée eggersmann by Paul & Benjamin. Pièce très importante pour la famille, elle a été pensée tant pour leur permettre de se retrouver que pour accueillir des invitations officielles.
La salle de bain parentale est une oeuvre d’art. On y retrouve une douche italienne minimaliste en pierre. Le bois permet de donner à la pièce un côté chic sans être trop ostentatoire. Il s’agit du même bois utilisé pour la construction des bateaux : solide, noble et surtout imperméable.
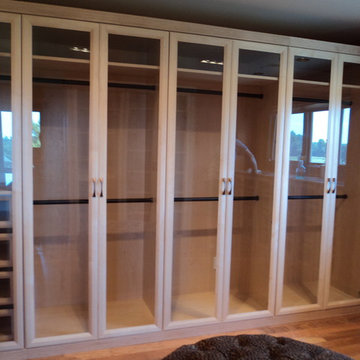
Double hanging behind glass-insert maple doors in a custom dressing room.
Inspiration pour un très grand dressing room design en bois clair neutre avec un placard à porte vitrée et parquet clair.
Inspiration pour un très grand dressing room design en bois clair neutre avec un placard à porte vitrée et parquet clair.
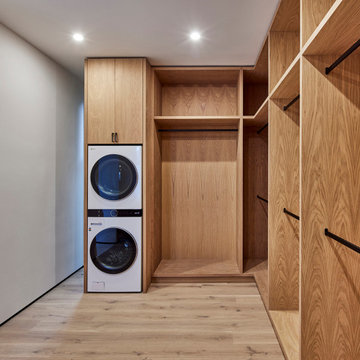
A common feature we've designed in recent years in a secondary laundry in the primary closet: This one outfitted with the latest stackable LG washer and dryer. Deep recess for window beyond in this 10-foot tall, bespoke white oak cabinetry enclave
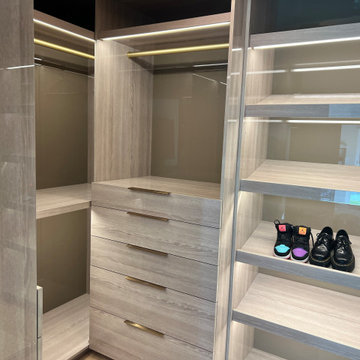
It was a small space and we max out the square footage as much as possible.
Réalisation d'une petite armoire encastrée design en bois clair neutre avec placards, parquet clair, un sol beige et différents designs de plafond.
Réalisation d'une petite armoire encastrée design en bois clair neutre avec placards, parquet clair, un sol beige et différents designs de plafond.
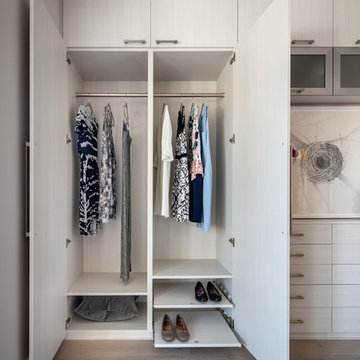
Aménagement d'un petit placard dressing contemporain en bois clair neutre avec un placard à porte plane, parquet clair et un sol marron.
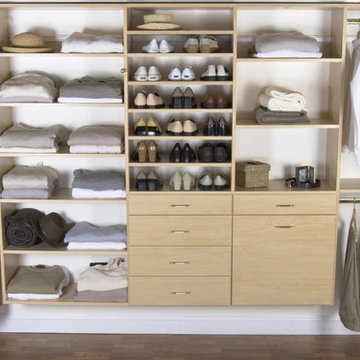
Cette photo montre un dressing chic en bois clair de taille moyenne et neutre avec un placard sans porte, parquet clair et un sol beige.
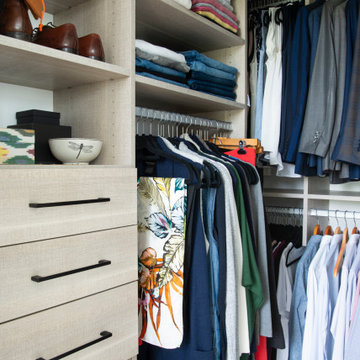
Custom-designed walk-in closet in a Toronto condo with light wood grain laminate cabinetry and matte black hardware
Inspiration pour un petit dressing design en bois clair avec un placard à porte plane, parquet clair et un sol beige.
Inspiration pour un petit dressing design en bois clair avec un placard à porte plane, parquet clair et un sol beige.
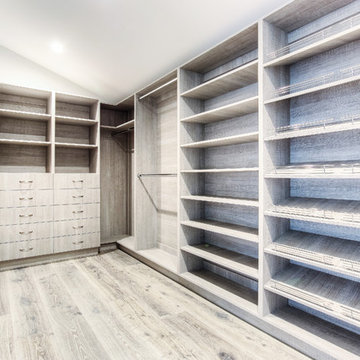
The master bedroom walk in closet was complete redone and included custom shelving and matching hardwood floors.
Idées déco pour un grand dressing moderne en bois clair neutre avec parquet clair, un placard sans porte et un sol gris.
Idées déco pour un grand dressing moderne en bois clair neutre avec parquet clair, un placard sans porte et un sol gris.
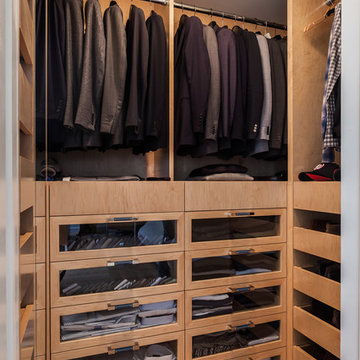
Closet- photo by Emilio Collavino
Cette photo montre un dressing moderne en bois clair de taille moyenne et neutre avec un placard à porte vitrée et parquet clair.
Cette photo montre un dressing moderne en bois clair de taille moyenne et neutre avec un placard à porte vitrée et parquet clair.
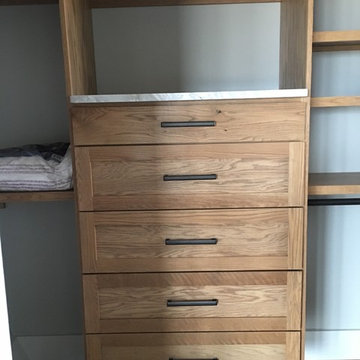
Réalisation d'un dressing minimaliste en bois clair de taille moyenne et neutre avec un placard à porte shaker, parquet clair et un sol marron.
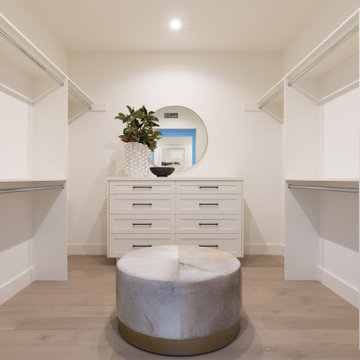
Large galley style walk in closet with wood built-ins and dressing area.
Exemple d'un grand dressing tendance en bois clair neutre avec un placard à porte shaker et parquet clair.
Exemple d'un grand dressing tendance en bois clair neutre avec un placard à porte shaker et parquet clair.
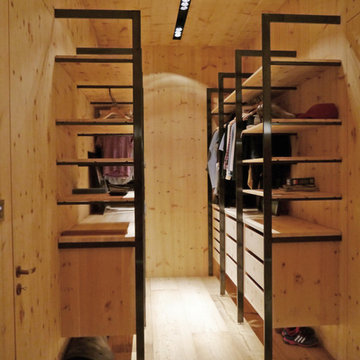
Exemple d'un dressing moderne en bois clair neutre et de taille moyenne avec un placard sans porte, parquet clair et un sol beige.
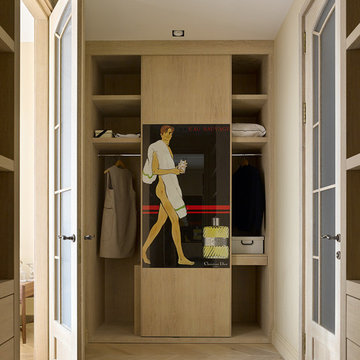
Сергей Ананьев
Cette image montre un dressing design en bois clair neutre avec un placard à porte plane, parquet clair et un sol beige.
Cette image montre un dressing design en bois clair neutre avec un placard à porte plane, parquet clair et un sol beige.
Idées déco de dressings et rangements en bois clair avec parquet clair
9