Idées déco de dressings et rangements en bois foncé avec des portes de placard beiges
Trier par :
Budget
Trier par:Populaires du jour
61 - 80 sur 6 735 photos
1 sur 3

Cette image montre un grand dressing traditionnel en bois foncé neutre avec un sol en vinyl, un sol beige et un placard avec porte à panneau encastré.
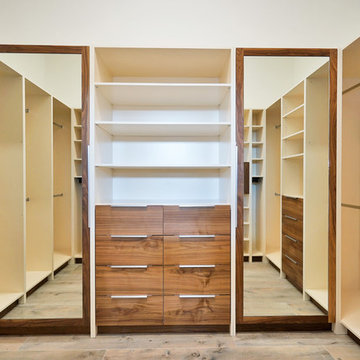
Réalisation d'un grand dressing minimaliste en bois foncé pour un homme avec un placard à porte plane, sol en stratifié et un sol marron.
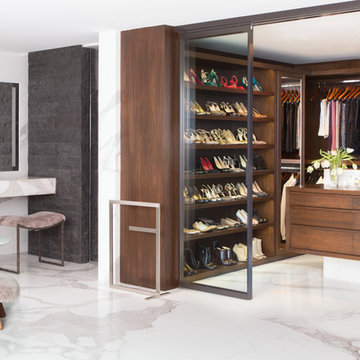
Idées déco pour un dressing contemporain en bois foncé pour une femme avec un placard à porte plane, un sol en marbre et un sol blanc.
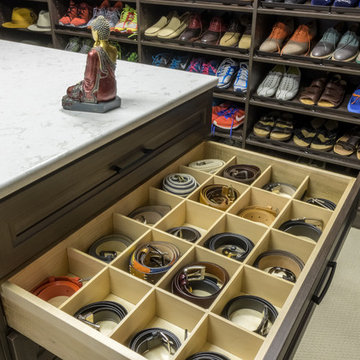
Idée de décoration pour un grand dressing design en bois foncé pour un homme avec un placard avec porte à panneau encastré et moquette.
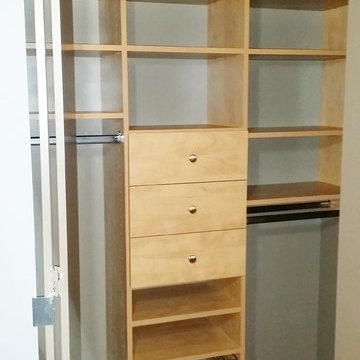
Simple yet practical reach-in closet design in Candlelight finish. Three sections include a Medium hanging, regular hanging, adjustable shelves and three drawers. Smart Closet Solutions.
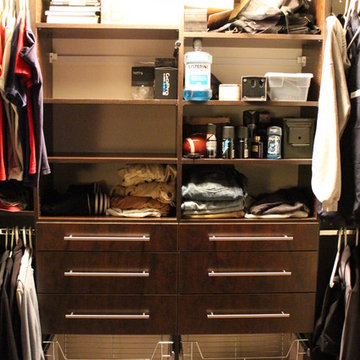
Idée de décoration pour un placard dressing design en bois foncé de taille moyenne pour un homme avec un placard sans porte et moquette.
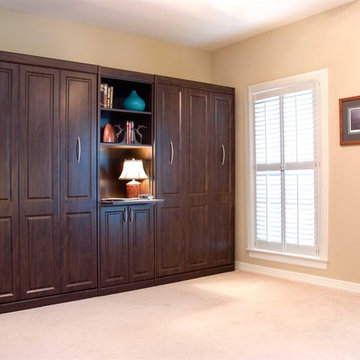
Cette image montre un petit dressing room design en bois foncé neutre avec un placard avec porte à panneau surélevé, moquette et un sol beige.
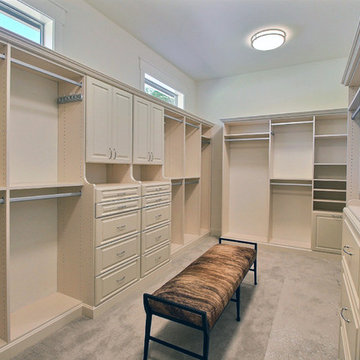
Paint by Sherwin Williams
Body Color - Agreeable Gray - SW 7029
Trim Color - Dover White - SW 6385
Media Room Wall Color - Accessible Beige - SW 7036
Flooring & Carpet by Macadam Floor & Design
Carpet by Shaw Floors
Carpet Product Caress Series - Linenweave Classics II in Pecan Bark (or Froth)
Windows by Milgard Windows & Doors
Window Product Style Line® Series
Window Supplier Troyco - Window & Door
Window Treatments by Budget Blinds
Lighting by Destination Lighting
Fixtures by Crystorama Lighting
Interior Design by Creative Interiors & Design
Custom Cabinetry & Storage by Northwood Cabinets
Customized & Built by Cascade West Development
Photography by ExposioHDR Portland
Original Plans by Alan Mascord Design Associates
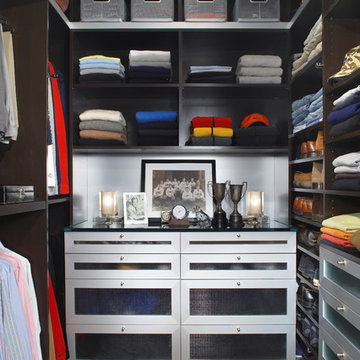
Cette photo montre un grand dressing tendance en bois foncé pour un homme avec un placard sans porte, parquet foncé et un sol marron.
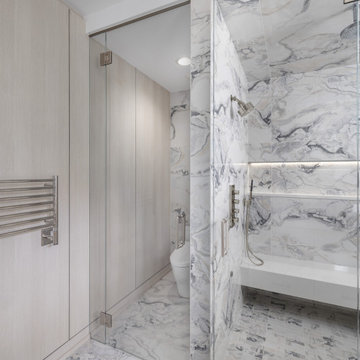
In this bespoke primary suite, we created one larger space that allows for dressing bathing and an experience of every day Luxury at home! For a spa-like experience we have a floating island of sink vanities, a custom steam shower with hidden lighting in the display niche, and glass doors that defined the space without closing anything off.
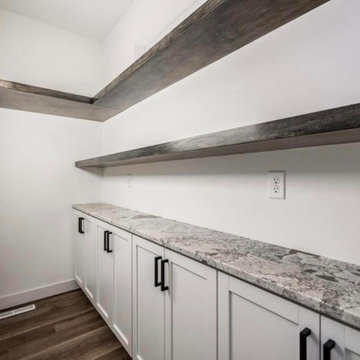
Welcome to a project that reimagines your pantry as a space of exquisite organization and style. At Henry's Painting & Contracting, we are delighted to showcase our latest endeavor—a pantry makeover that brings together the art of custom stained shelving and innovative design.
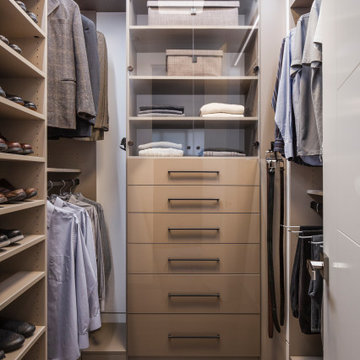
Ashen Finish With Stylelite Acrylic Mocha Glass
Exemple d'un dressing moderne de taille moyenne pour un homme avec un placard sans porte et des portes de placard beiges.
Exemple d'un dressing moderne de taille moyenne pour un homme avec un placard sans porte et des portes de placard beiges.
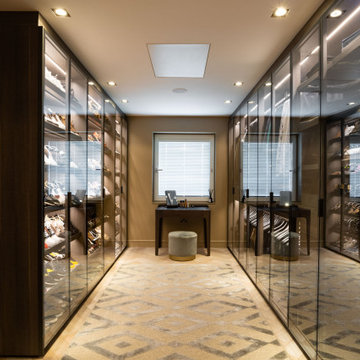
Cette image montre un très grand dressing design en bois foncé neutre avec un placard à porte vitrée, parquet clair et un sol beige.
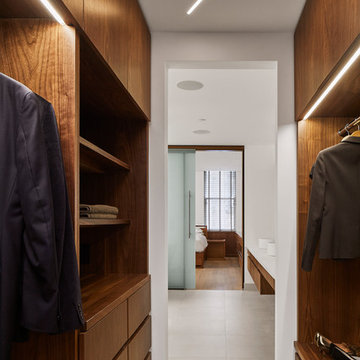
This 4,500-square-foot Soho Loft, a conjoined space on two floors of a converted Manhattan warehouse, was renovated and fitted with our custom cabinetry—making it a special project for us. We designed warm and sleek wood cabinetry and casework—lining the perimeter and opening up the rooms, allowing light and movement to flow freely deep into the space. The use of a translucent wall system and carefully designed lighting were key, highlighting the casework and accentuating its clean lines.
doublespace photography
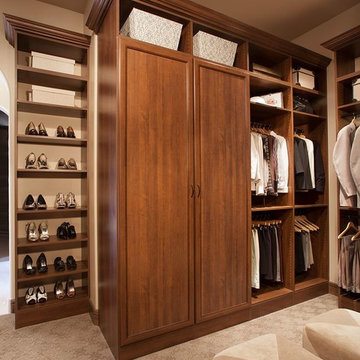
Cette image montre un dressing room traditionnel en bois foncé de taille moyenne et neutre avec un placard à porte plane, moquette et un sol beige.
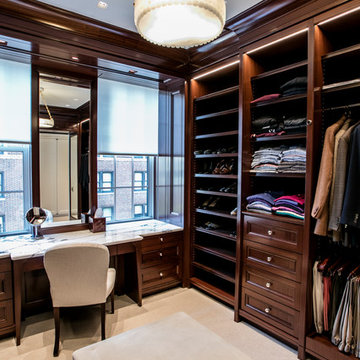
Idées déco pour un dressing room classique en bois foncé avec un placard avec porte à panneau encastré, moquette et un sol beige.
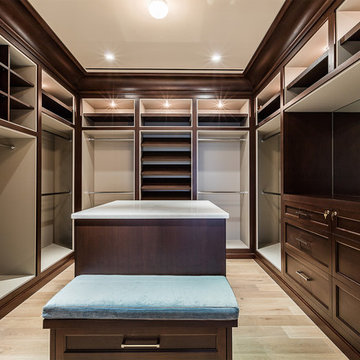
New 2-story residence with additional 9-car garage, exercise room, enoteca and wine cellar below grade. Detached 2-story guest house and 2 swimming pools.
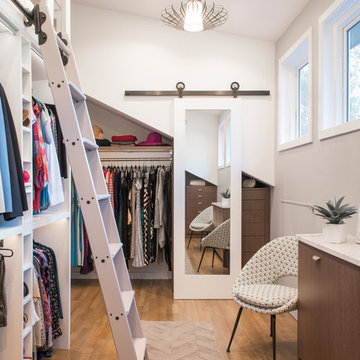
David West - Born Imagery
Exemple d'un dressing room tendance en bois foncé neutre avec un placard à porte plane, un sol en bois brun et un sol marron.
Exemple d'un dressing room tendance en bois foncé neutre avec un placard à porte plane, un sol en bois brun et un sol marron.
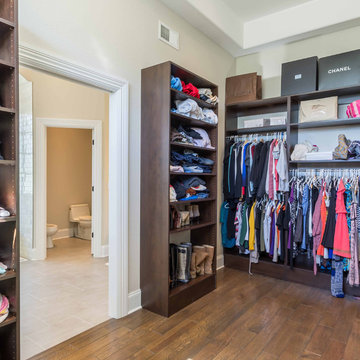
This 6,000sf luxurious custom new construction 5-bedroom, 4-bath home combines elements of open-concept design with traditional, formal spaces, as well. Tall windows, large openings to the back yard, and clear views from room to room are abundant throughout. The 2-story entry boasts a gently curving stair, and a full view through openings to the glass-clad family room. The back stair is continuous from the basement to the finished 3rd floor / attic recreation room.
The interior is finished with the finest materials and detailing, with crown molding, coffered, tray and barrel vault ceilings, chair rail, arched openings, rounded corners, built-in niches and coves, wide halls, and 12' first floor ceilings with 10' second floor ceilings.
It sits at the end of a cul-de-sac in a wooded neighborhood, surrounded by old growth trees. The homeowners, who hail from Texas, believe that bigger is better, and this house was built to match their dreams. The brick - with stone and cast concrete accent elements - runs the full 3-stories of the home, on all sides. A paver driveway and covered patio are included, along with paver retaining wall carved into the hill, creating a secluded back yard play space for their young children.
Project photography by Kmieick Imagery.
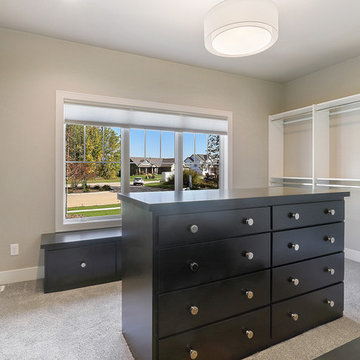
Master bedroom walk in closet with custom center island cabinet and bench seating.
Réalisation d'un grand dressing minimaliste en bois foncé neutre avec un placard à porte plane et moquette.
Réalisation d'un grand dressing minimaliste en bois foncé neutre avec un placard à porte plane et moquette.
Idées déco de dressings et rangements en bois foncé avec des portes de placard beiges
4