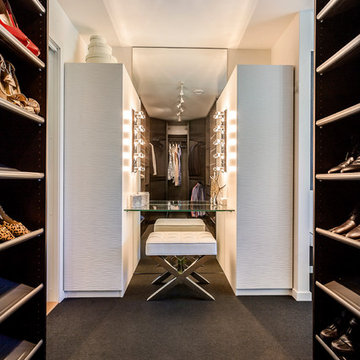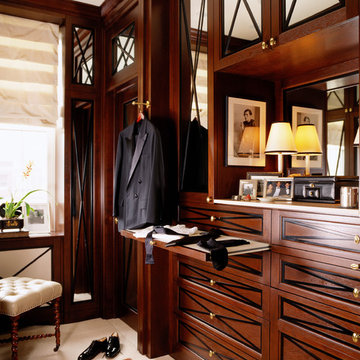Idées déco de dressings et rangements en bois foncé avec des portes de placard beiges
Trier par :
Budget
Trier par:Populaires du jour
101 - 120 sur 6 735 photos
1 sur 3
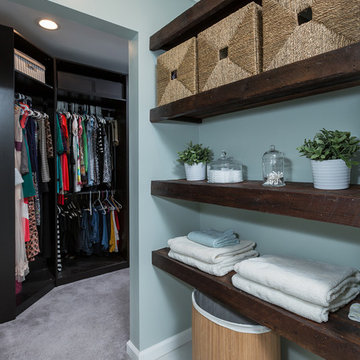
Greg Reigler
Réalisation d'un petit dressing design en bois foncé neutre avec un placard sans porte et moquette.
Réalisation d'un petit dressing design en bois foncé neutre avec un placard sans porte et moquette.
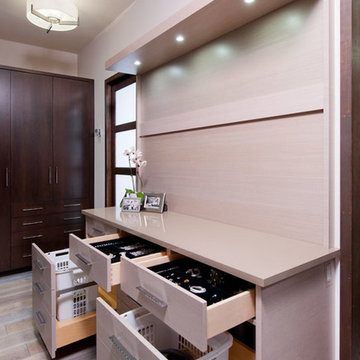
Craig Thompson Photography
Réalisation d'un petit dressing room design en bois foncé neutre avec parquet clair, un sol gris et un placard à porte plane.
Réalisation d'un petit dressing room design en bois foncé neutre avec parquet clair, un sol gris et un placard à porte plane.
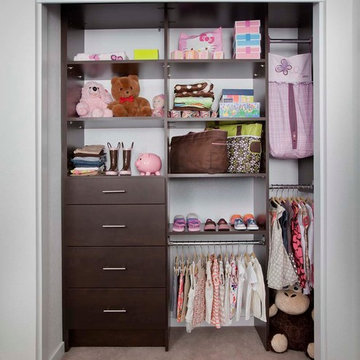
Cette photo montre un petit placard dressing chic en bois foncé pour une femme avec un placard à porte plane et moquette.
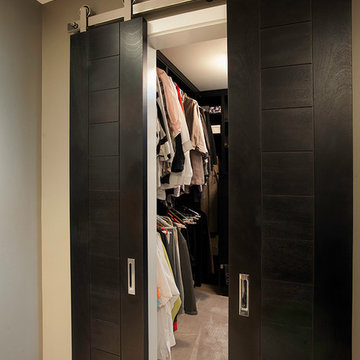
Dan Patterson
Exemple d'un petit dressing tendance en bois foncé avec un placard sans porte.
Exemple d'un petit dressing tendance en bois foncé avec un placard sans porte.
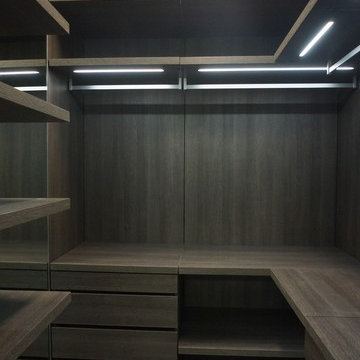
Very nice closet distribution for a small space
Cette image montre un petit dressing minimaliste en bois foncé pour un homme avec un sol en carrelage de porcelaine.
Cette image montre un petit dressing minimaliste en bois foncé pour un homme avec un sol en carrelage de porcelaine.
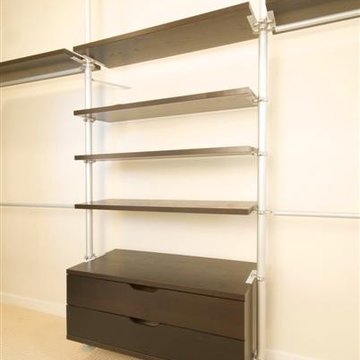
closet system Ridgelea Project
Idée de décoration pour un grand dressing minimaliste en bois foncé avec un placard à porte plane, moquette et un sol beige.
Idée de décoration pour un grand dressing minimaliste en bois foncé avec un placard à porte plane, moquette et un sol beige.

Idée de décoration pour un dressing room tradition en bois foncé de taille moyenne pour une femme avec un placard avec porte à panneau encastré, un sol en carrelage de porcelaine et un sol beige.
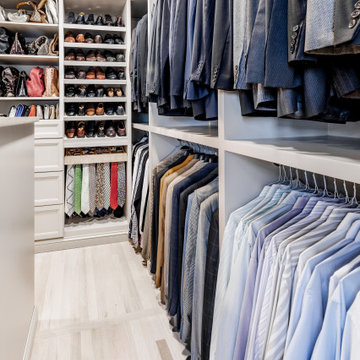
"His" side of the closet with double hanging, shoe racks and a pull-out tie rack.
Cette image montre un grand dressing traditionnel avec un placard à porte shaker, des portes de placard beiges et parquet clair.
Cette image montre un grand dressing traditionnel avec un placard à porte shaker, des portes de placard beiges et parquet clair.
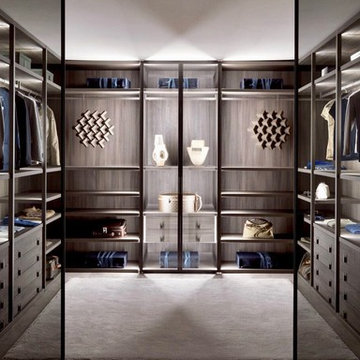
Exemple d'un grand dressing tendance en bois foncé neutre avec un placard sans porte, un sol en bois brun et un sol marron.
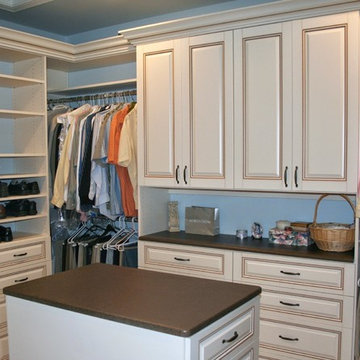
Aménagement d'un grand dressing classique neutre avec un placard à porte affleurante et des portes de placard beiges.
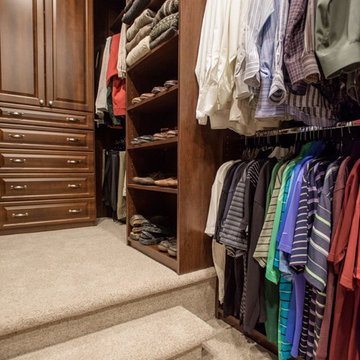
Libbie Holmes Photography
Cette photo montre un dressing et rangement chic en bois foncé neutre avec un placard sans porte, moquette et un sol beige.
Cette photo montre un dressing et rangement chic en bois foncé neutre avec un placard sans porte, moquette et un sol beige.
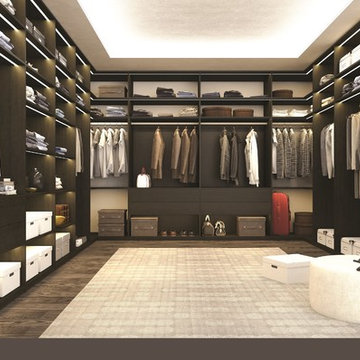
Aménagement d'un grand dressing moderne en bois foncé neutre avec un placard à porte plane, parquet foncé et un sol marron.
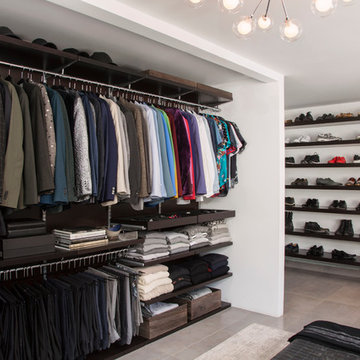
Exemple d'un dressing tendance en bois foncé pour un homme avec un placard sans porte et un sol beige.
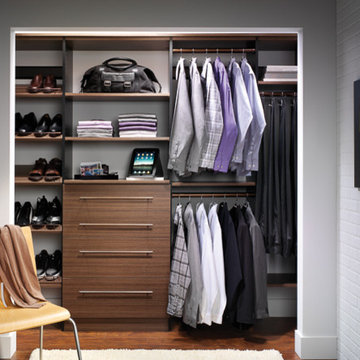
Cette image montre un petit placard dressing traditionnel en bois foncé pour un homme avec un placard à porte plane, parquet foncé et un sol marron.

The beautiful, old barn on this Topsfield estate was at risk of being demolished. Before approaching Mathew Cummings, the homeowner had met with several architects about the structure, and they had all told her that it needed to be torn down. Thankfully, for the sake of the barn and the owner, Cummings Architects has a long and distinguished history of preserving some of the oldest timber framed homes and barns in the U.S.
Once the homeowner realized that the barn was not only salvageable, but could be transformed into a new living space that was as utilitarian as it was stunning, the design ideas began flowing fast. In the end, the design came together in a way that met all the family’s needs with all the warmth and style you’d expect in such a venerable, old building.
On the ground level of this 200-year old structure, a garage offers ample room for three cars, including one loaded up with kids and groceries. Just off the garage is the mudroom – a large but quaint space with an exposed wood ceiling, custom-built seat with period detailing, and a powder room. The vanity in the powder room features a vanity that was built using salvaged wood and reclaimed bluestone sourced right on the property.
Original, exposed timbers frame an expansive, two-story family room that leads, through classic French doors, to a new deck adjacent to the large, open backyard. On the second floor, salvaged barn doors lead to the master suite which features a bright bedroom and bath as well as a custom walk-in closet with his and hers areas separated by a black walnut island. In the master bath, hand-beaded boards surround a claw-foot tub, the perfect place to relax after a long day.
In addition, the newly restored and renovated barn features a mid-level exercise studio and a children’s playroom that connects to the main house.
From a derelict relic that was slated for demolition to a warmly inviting and beautifully utilitarian living space, this barn has undergone an almost magical transformation to become a beautiful addition and asset to this stately home.
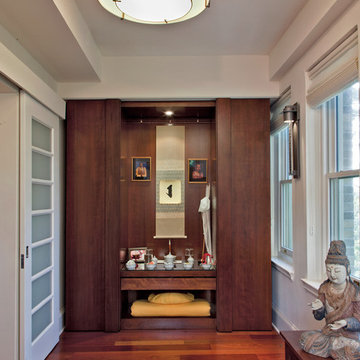
Photography by Ken Wyner
2101 Connecticut Avenue (c.1928), an 8-story brick and limestone Beaux Arts style building with spacious apartments, is said to have been “the finest apartment house to appear in Washington between the two World Wars.” (James M. Goode, Best Addresses, 1988.) As advertised for rent in 1928, the apartments were designed “to incorporate many details that would aid the residents in establishing a home atmosphere, one possessing charm and dignity usually found only in a private house… the character and tenancy (being) assured through careful selection of guests.” Home to Senators, Ambassadors, a Vice President and a Supreme Court Justice as well as numerous Washington socialites, the building still stands as one of the undisputed “best addresses” in Washington, DC.)
So well laid-out was this gracious 3,000 sf apartment that the basic floor plan remains unchanged from the original architect’s 1927 design. The organizing feature was, and continues to be, the grand “gallery” space in the center of the unit. Every room in the apartment can be accessed via the gallery, thus preserving it as the centerpiece of the “charm and dignity” which the original design intended. Programmatic modifications consisted of the addition of a small powder room off of the foyer, and the conversion of a corner “sun room” into a room for meditation and study. The apartment received a thorough updating of all systems, services and finishes, including a new kitchen and new bathrooms, several new built-in cabinetry units, and the consolidation of numerous small closets and passageways into more accessible and efficient storage spaces.

Idée de décoration pour une armoire encastrée tradition de taille moyenne pour une femme avec un placard à porte shaker, des portes de placard beiges, un sol en carrelage de céramique, un sol beige et un plafond à caissons.
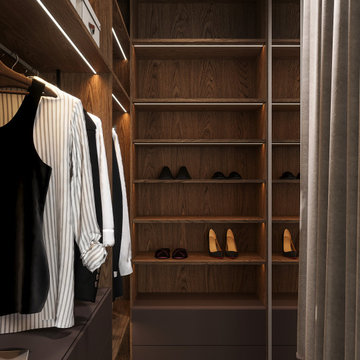
Réalisation d'un dressing design en bois foncé de taille moyenne et neutre avec un placard sans porte, sol en stratifié, un sol beige et un plafond décaissé.
Idées déco de dressings et rangements en bois foncé avec des portes de placard beiges
6
