Idées déco de dressings et rangements en bois foncé avec différents designs de plafond
Trier par :
Budget
Trier par:Populaires du jour
41 - 60 sur 131 photos
1 sur 3
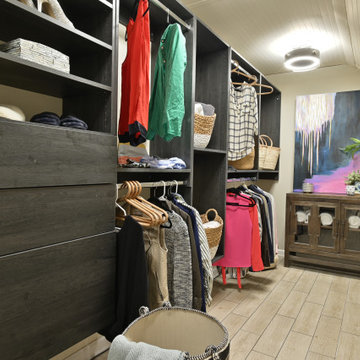
Exemple d'un dressing en bois foncé neutre avec un placard à porte plane, un sol en carrelage de porcelaine, un sol beige et un plafond en lambris de bois.
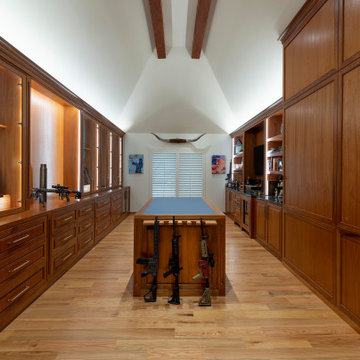
This is a hunting enthusiast's dream! This gunroom is made of African Mahogany with built-in floor-to-ceiling and a two-sided island for extra storage. Custom-made gun racks provide great vertical storage for rifles. Leather lines the back of several boxes.
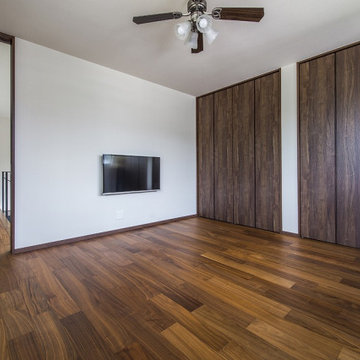
西宮の山あいの住宅街に建てられたお住まい。
ウォールナットの床材をベースにして、各建材を配置し、落ち着いた佇まいに。
光や風、緑をたっぷり採り込み、縦へも横へも広がりを感じ、
閑静な住環境に溶け込む、おおらかな空間となりました。
Inspiration pour un dressing minimaliste en bois foncé avec parquet foncé, un sol marron et un plafond en papier peint.
Inspiration pour un dressing minimaliste en bois foncé avec parquet foncé, un sol marron et un plafond en papier peint.
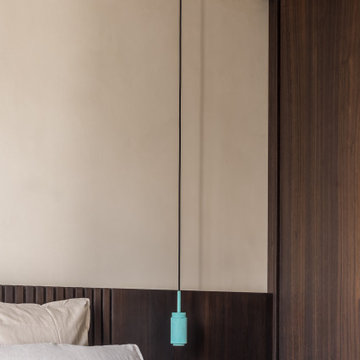
Réalisation d'une armoire encastrée nordique en bois foncé de taille moyenne et neutre avec un placard à porte affleurante, parquet clair et un plafond à caissons.
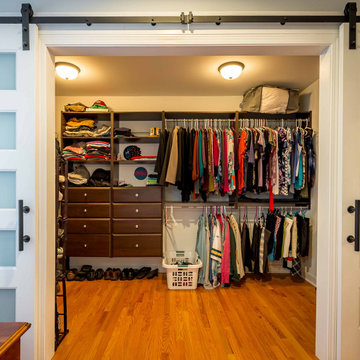
Réalisation d'un dressing tradition en bois foncé de taille moyenne et neutre avec un placard sans porte, un sol en bois brun, un sol marron et un plafond en papier peint.
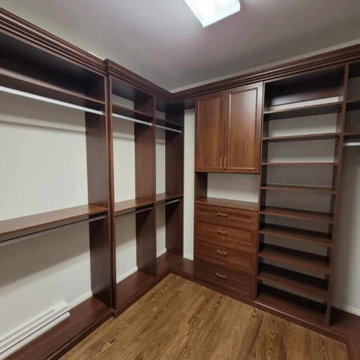
This beautiful walk in closet features our chocolate cabinets and brushed hardware
Idées déco pour un dressing classique en bois foncé de taille moyenne pour un homme avec parquet foncé, un sol marron et un plafond en bois.
Idées déco pour un dressing classique en bois foncé de taille moyenne pour un homme avec parquet foncé, un sol marron et un plafond en bois.
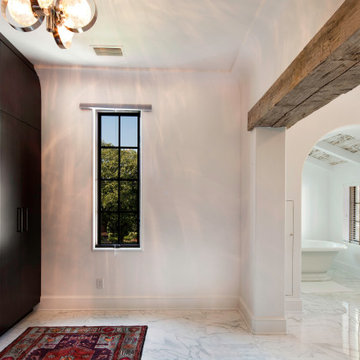
Inspiration pour un dressing et rangement design en bois foncé avec un placard à porte plane, un sol en marbre, un sol blanc et poutres apparentes.
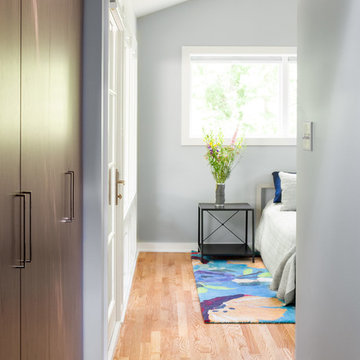
Split level modern walk-through closet
Aménagement d'un petit dressing room contemporain en bois foncé neutre avec un placard à porte plane, parquet clair, un sol marron et un plafond voûté.
Aménagement d'un petit dressing room contemporain en bois foncé neutre avec un placard à porte plane, parquet clair, un sol marron et un plafond voûté.
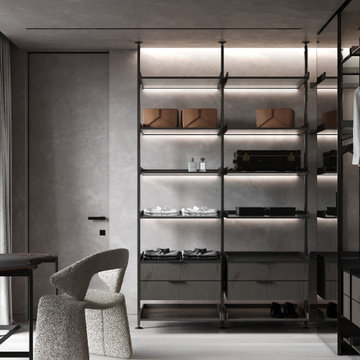
Cette image montre un grand dressing traditionnel en bois foncé neutre avec un placard sans porte, parquet clair, un sol beige et un plafond décaissé.
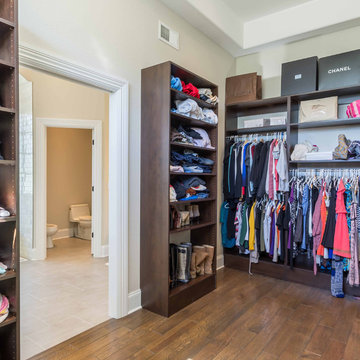
This 6,000sf luxurious custom new construction 5-bedroom, 4-bath home combines elements of open-concept design with traditional, formal spaces, as well. Tall windows, large openings to the back yard, and clear views from room to room are abundant throughout. The 2-story entry boasts a gently curving stair, and a full view through openings to the glass-clad family room. The back stair is continuous from the basement to the finished 3rd floor / attic recreation room.
The interior is finished with the finest materials and detailing, with crown molding, coffered, tray and barrel vault ceilings, chair rail, arched openings, rounded corners, built-in niches and coves, wide halls, and 12' first floor ceilings with 10' second floor ceilings.
It sits at the end of a cul-de-sac in a wooded neighborhood, surrounded by old growth trees. The homeowners, who hail from Texas, believe that bigger is better, and this house was built to match their dreams. The brick - with stone and cast concrete accent elements - runs the full 3-stories of the home, on all sides. A paver driveway and covered patio are included, along with paver retaining wall carved into the hill, creating a secluded back yard play space for their young children.
Project photography by Kmieick Imagery.
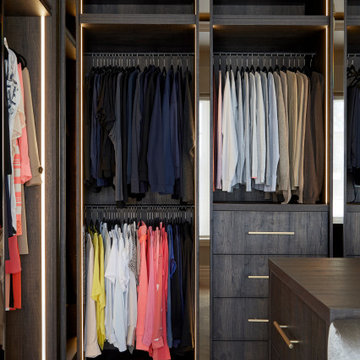
This image showcases the exquisite principle dressing room, meticulously designed to epitomize luxury and functionality. Bathed in beautiful lighting, the room exudes a warm and inviting ambiance, inviting residents to indulge in the art of getting ready in style.
Luxurious seating arrangements provide a comfortable space for dressing and grooming, while clever storage solutions ensure that every item has its place, keeping the room organized and clutter-free. The wood finish joinery adds a touch of elegance and sophistication, enhancing the overall aesthetic of the space.
From sleek built-in wardrobes to chic vanity areas, every design element is thoughtfully curated to optimize space and maximize convenience. Whether selecting the perfect outfit for the day or preparing for a glamorous evening out, the principal dressing room offers a haven of luxury.
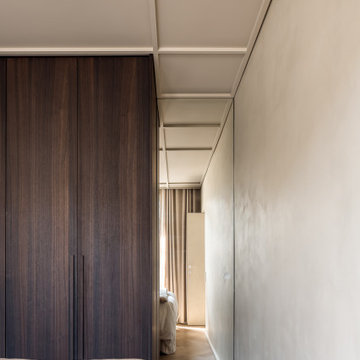
Réalisation d'une armoire encastrée nordique en bois foncé de taille moyenne et neutre avec un placard à porte affleurante, parquet clair et un plafond à caissons.
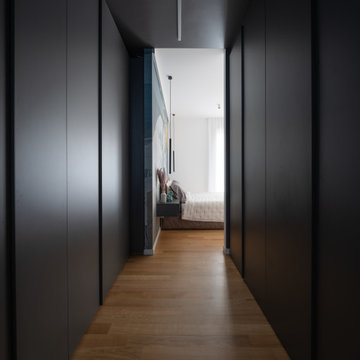
Cabina armadio con effetto scatola di colore grigio scuro situata tra il bagno padronale e la camera da letto.
Foto di Simone Marulli
Cette image montre un petit dressing design en bois foncé neutre avec un placard à porte plane, parquet clair, un sol beige et un plafond décaissé.
Cette image montre un petit dressing design en bois foncé neutre avec un placard à porte plane, parquet clair, un sol beige et un plafond décaissé.
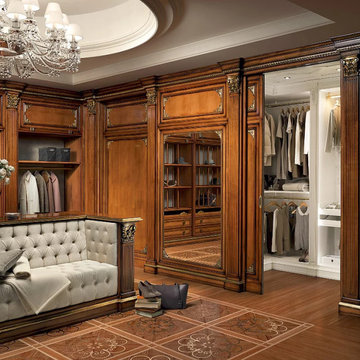
“Firenze” collection is a refined and elegant walk-in closet, which is tailored-made. Firenze is studied for who, besides style, is also looking for functionality in their furniture.
The golden decorations on the wood paneling, along with the foliage of the hand-carved removable columns, enhance the room with a refined light and elegance, emphasized also by the golden top edges which run all along the perimeter of the structure.
Alternating large spacious drawers and shelving, “Firenze” offers the possibility to keep your clothes tidy without sacrificing comfort and style. Also as far as this model is concerned, it would be possible to build a central island which can be used as a sofa with a built-in chest of drawers.
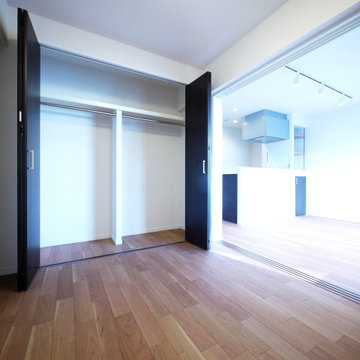
洋室内のワイドなクローゼット。
Aménagement d'un placard dressing moderne en bois foncé avec un sol en contreplaqué, un sol beige et un plafond en papier peint.
Aménagement d'un placard dressing moderne en bois foncé avec un sol en contreplaqué, un sol beige et un plafond en papier peint.
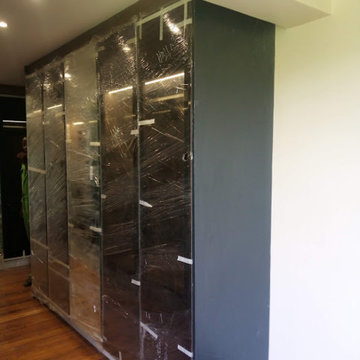
A glass door master walk in closet with sensor ed lights in american walnut melamine finish and a shade of petrol blue.
Idée de décoration pour un petit dressing design en bois foncé neutre avec un placard à porte vitrée, sol en stratifié, un sol marron et poutres apparentes.
Idée de décoration pour un petit dressing design en bois foncé neutre avec un placard à porte vitrée, sol en stratifié, un sol marron et poutres apparentes.
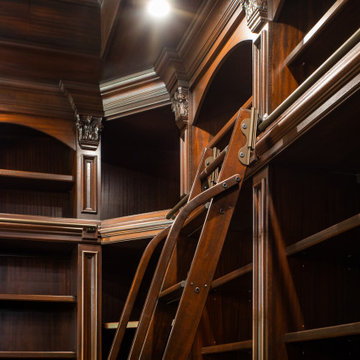
Custom Walk-In Closet / Library in Millstone, New Jersey.
Cette photo montre un grand dressing chic en bois foncé pour un homme avec un placard sans porte, un sol en bois brun, un sol multicolore et un plafond à caissons.
Cette photo montre un grand dressing chic en bois foncé pour un homme avec un placard sans porte, un sol en bois brun, un sol multicolore et un plafond à caissons.
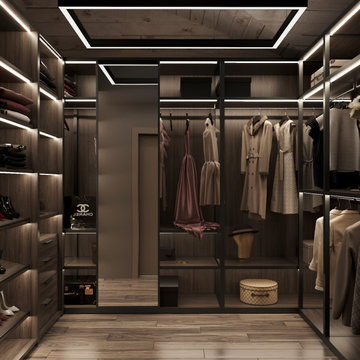
Idée de décoration pour un dressing design en bois foncé de taille moyenne et neutre avec un placard sans porte, un sol en bois brun, un sol marron et un plafond en lambris de bois.
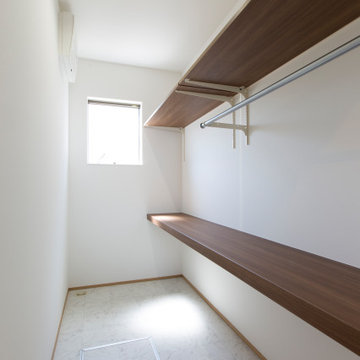
Exemple d'un dressing asiatique en bois foncé neutre avec un placard sans porte, un sol en vinyl, un sol gris et un plafond en papier peint.
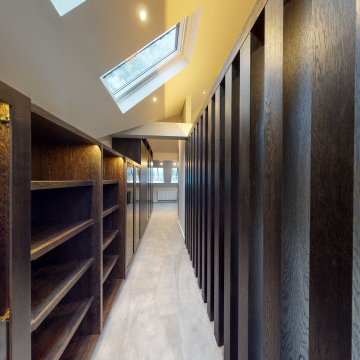
Inspiration pour un dressing design en bois foncé de taille moyenne et neutre avec un placard à porte plane, moquette, un sol beige et poutres apparentes.
Idées déco de dressings et rangements en bois foncé avec différents designs de plafond
3