Idées déco de dressings et rangements en bois foncé avec différents designs de plafond
Trier par :
Budget
Trier par:Populaires du jour
61 - 80 sur 131 photos
1 sur 3
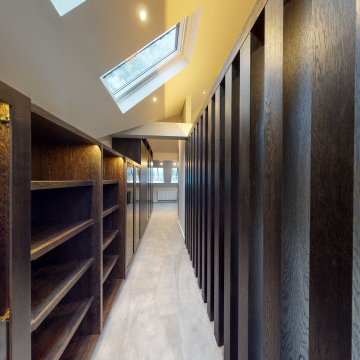
Inspiration pour un dressing design en bois foncé de taille moyenne et neutre avec un placard à porte plane, moquette, un sol beige et poutres apparentes.
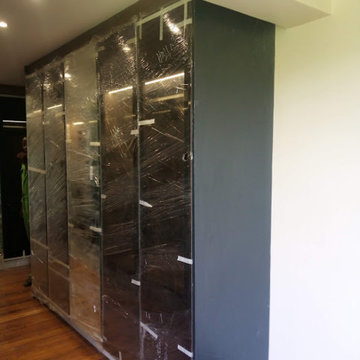
A glass door master walk in closet with sensor ed lights in american walnut melamine finish and a shade of petrol blue.
Idée de décoration pour un petit dressing design en bois foncé neutre avec un placard à porte vitrée, sol en stratifié, un sol marron et poutres apparentes.
Idée de décoration pour un petit dressing design en bois foncé neutre avec un placard à porte vitrée, sol en stratifié, un sol marron et poutres apparentes.
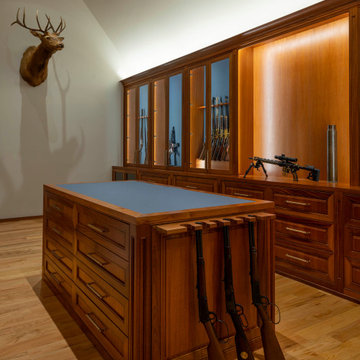
This is a hunting enthusiast's dream! This gunroom is made of African Mahogany with built-in floor-to-ceiling and a two-sided island for extra storage. Custom-made gun racks provide great vertical storage for rifles. Leather lines the back of several boxes.
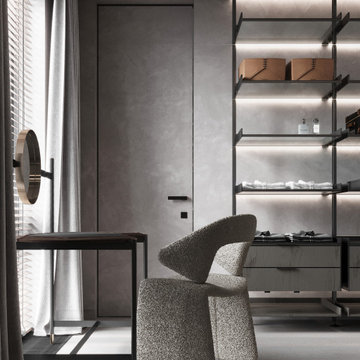
Aménagement d'un grand dressing classique en bois foncé neutre avec un placard sans porte, parquet clair, un sol beige et un plafond décaissé.
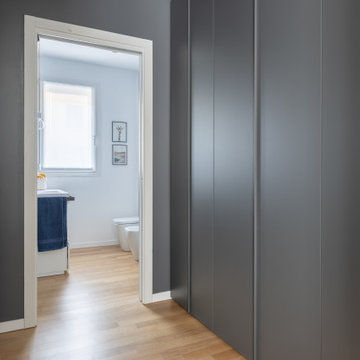
Cabina armadio con effetto scatola di colore grigio scuro situata tra il bagno padronale e la camera da letto.
Foto di Simone Marulli
Inspiration pour un petit dressing design en bois foncé neutre avec un placard à porte plane, parquet clair, un sol beige et un plafond décaissé.
Inspiration pour un petit dressing design en bois foncé neutre avec un placard à porte plane, parquet clair, un sol beige et un plafond décaissé.
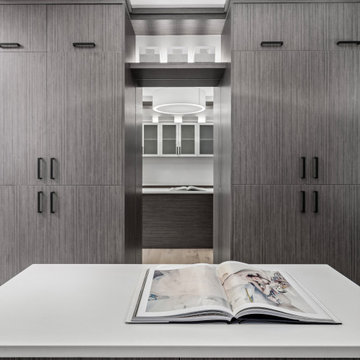
New build dreams always require a clear design vision and this 3,650 sf home exemplifies that. Our clients desired a stylish, modern aesthetic with timeless elements to create balance throughout their home. With our clients intention in mind, we achieved an open concept floor plan complimented by an eye-catching open riser staircase. Custom designed features are showcased throughout, combined with glass and stone elements, subtle wood tones, and hand selected finishes.
The entire home was designed with purpose and styled with carefully curated furnishings and decor that ties these complimenting elements together to achieve the end goal. At Avid Interior Design, our goal is to always take a highly conscious, detailed approach with our clients. With that focus for our Altadore project, we were able to create the desirable balance between timeless and modern, to make one more dream come true.
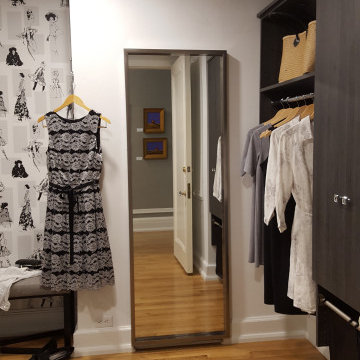
Dark woodgrain cabinetry doesn't necessarily result in a dark closet. Lots of reflection from a white ceiling and mirror makes this spacious closet feel elegant even thought the components are simple.
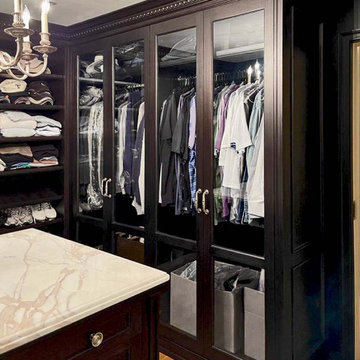
Dark stained mahogany custom walk in closet, NJ
Combining a unique dark mahogany stain with beautiful glass pieces. Centered around a marble top island, the subtleness in the details within the space is what allows for the attention to focus on the clothes and accessories on display.
For more projects visit our website wlkitchenandhome.com
.
.
.
.
#closet #customcloset #darkcloset #walkincloset #dreamcloset #closetideas #closetdesign #closetdesigner #customcabinets #homeinteriors #shakercabinets #shelving #closetisland #customwoodwork #woodworknj #cabinetry #elegantcloset #traiditionalcloset #furniture #customfurniture #fashion #closetorganization #creativestorage #interiordesign #carpenter #architecturalwoodwork #closetenvy #closetremodel #luxurycloset
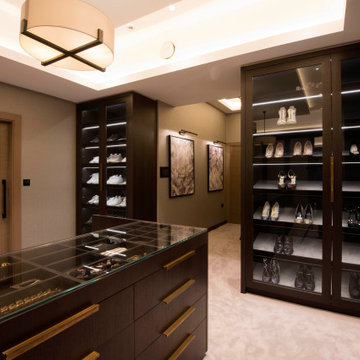
Indulging in a bespoke dressing area between bathroom and bedroom is a useful luxury, but terrific for organisation with the ease of display.
Exemple d'un très grand dressing room tendance en bois foncé neutre avec un placard à porte vitrée, moquette, un sol beige et un plafond à caissons.
Exemple d'un très grand dressing room tendance en bois foncé neutre avec un placard à porte vitrée, moquette, un sol beige et un plafond à caissons.
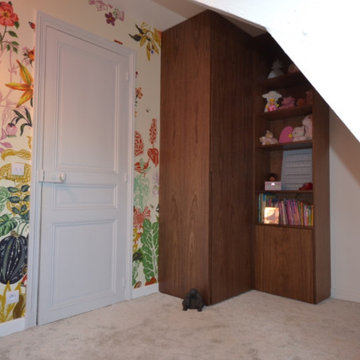
Réalisation sur mesure d'un dressing et d'une bibliothèque en plaquage noyer sur mesure.
Les poutre et la porte porte sont peintes en Farrow and ball "Blackened"
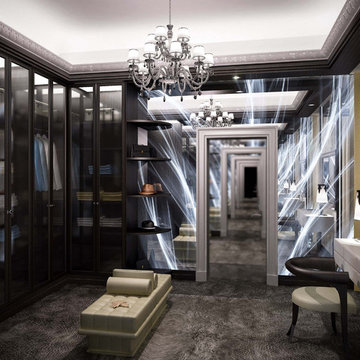
Aménagement complet d'une suite dans une villa de luxe, avec chambre, dressing et salle de bain.
Idées déco pour un dressing room classique en bois foncé de taille moyenne pour une femme avec un placard à porte vitrée, moquette, un sol gris et un plafond décaissé.
Idées déco pour un dressing room classique en bois foncé de taille moyenne pour une femme avec un placard à porte vitrée, moquette, un sol gris et un plafond décaissé.
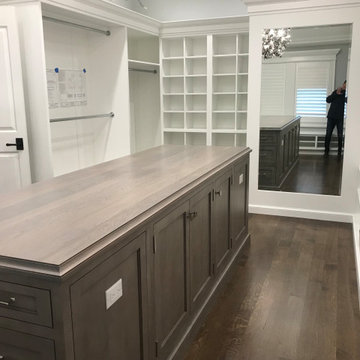
Custom luxury walk-in closet designed with Rutt Handcrafted Cabinetry. Stunning white cabinetry with dark wood island and dark wood floors. We installed a high styled tray ceiling with an eclectic light fixture. We added windows to the space with matching white wood slat blinds. The full length mirror finished this beautiful master closet.
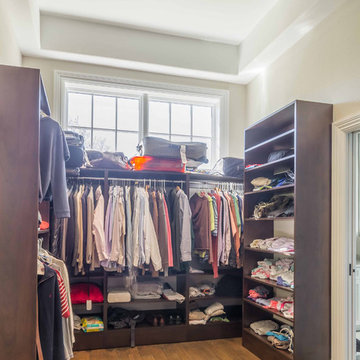
This 6,000sf luxurious custom new construction 5-bedroom, 4-bath home combines elements of open-concept design with traditional, formal spaces, as well. Tall windows, large openings to the back yard, and clear views from room to room are abundant throughout. The 2-story entry boasts a gently curving stair, and a full view through openings to the glass-clad family room. The back stair is continuous from the basement to the finished 3rd floor / attic recreation room.
The interior is finished with the finest materials and detailing, with crown molding, coffered, tray and barrel vault ceilings, chair rail, arched openings, rounded corners, built-in niches and coves, wide halls, and 12' first floor ceilings with 10' second floor ceilings.
It sits at the end of a cul-de-sac in a wooded neighborhood, surrounded by old growth trees. The homeowners, who hail from Texas, believe that bigger is better, and this house was built to match their dreams. The brick - with stone and cast concrete accent elements - runs the full 3-stories of the home, on all sides. A paver driveway and covered patio are included, along with paver retaining wall carved into the hill, creating a secluded back yard play space for their young children.
Project photography by Kmieick Imagery.
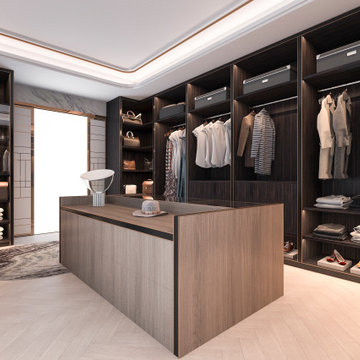
Costom closet
Idées déco pour un grand dressing moderne en bois foncé neutre avec un placard sans porte, parquet en bambou, un sol beige et un plafond à caissons.
Idées déco pour un grand dressing moderne en bois foncé neutre avec un placard sans porte, parquet en bambou, un sol beige et un plafond à caissons.
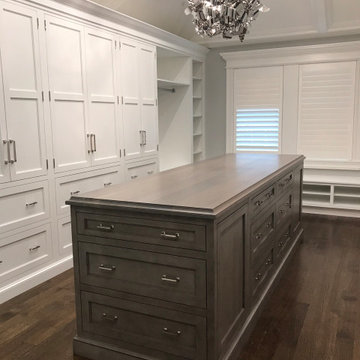
Custom luxury walk-in closet designed with Rutt Handcrafted Cabinetry. Stunning white cabinetry with dark wood island and dark wood floors. We installed a high styled tray ceiling with an eclectic light fixture. We added windows to the space with matching white wood slat blinds. The full length mirror finished this beautiful master closet.
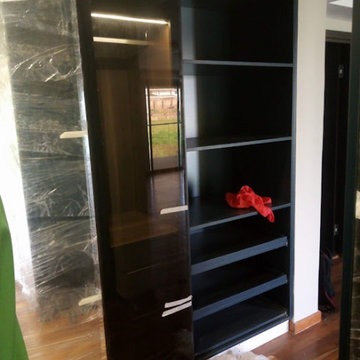
A glass door master walk in closet with sensor ed lights in american walnut melamine finish and a shade of petrol blue.
Cette photo montre un petit dressing tendance en bois foncé neutre avec un placard à porte vitrée, sol en stratifié, un sol marron et poutres apparentes.
Cette photo montre un petit dressing tendance en bois foncé neutre avec un placard à porte vitrée, sol en stratifié, un sol marron et poutres apparentes.
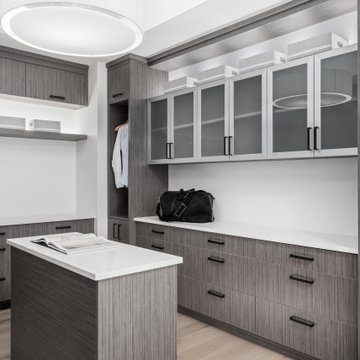
New build dreams always require a clear design vision and this 3,650 sf home exemplifies that. Our clients desired a stylish, modern aesthetic with timeless elements to create balance throughout their home. With our clients intention in mind, we achieved an open concept floor plan complimented by an eye-catching open riser staircase. Custom designed features are showcased throughout, combined with glass and stone elements, subtle wood tones, and hand selected finishes.
The entire home was designed with purpose and styled with carefully curated furnishings and decor that ties these complimenting elements together to achieve the end goal. At Avid Interior Design, our goal is to always take a highly conscious, detailed approach with our clients. With that focus for our Altadore project, we were able to create the desirable balance between timeless and modern, to make one more dream come true.
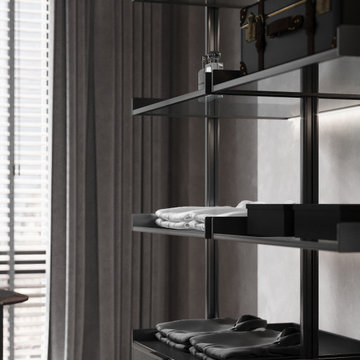
Exemple d'un grand dressing chic en bois foncé neutre avec un placard sans porte, parquet clair, un sol beige et un plafond décaissé.
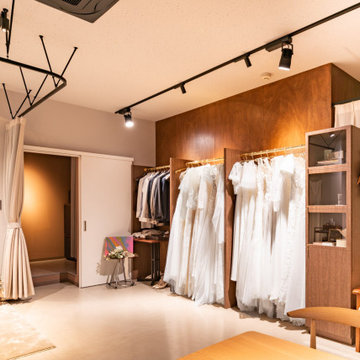
Idée de décoration pour un placard dressing minimaliste en bois foncé avec un placard sans porte, sol en béton ciré, un sol gris et un plafond en lambris de bois.
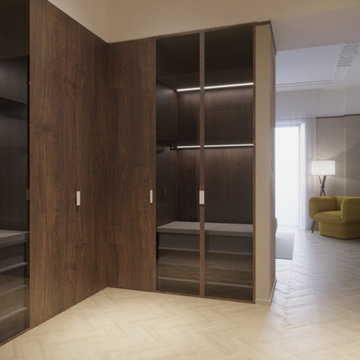
Cette image montre un grand dressing design en bois foncé neutre avec un placard à porte vitrée, parquet clair et un plafond décaissé.
Idées déco de dressings et rangements en bois foncé avec différents designs de plafond
4