Idées déco de dressings et rangements marrons en bois clair
Trier par :
Budget
Trier par:Populaires du jour
41 - 60 sur 1 719 photos
1 sur 3
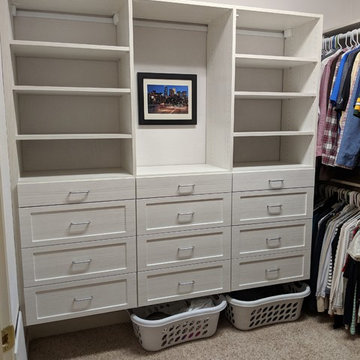
Cette image montre un dressing design en bois clair de taille moyenne et neutre avec un placard à porte shaker, moquette et un sol gris.
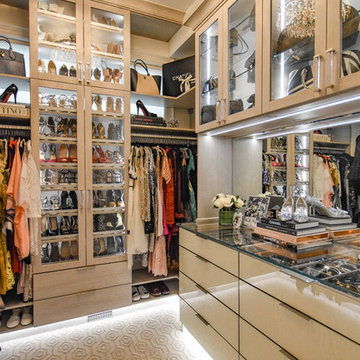
Cette photo montre un dressing chic en bois clair de taille moyenne pour une femme avec un placard à porte vitrée, moquette et un sol gris.
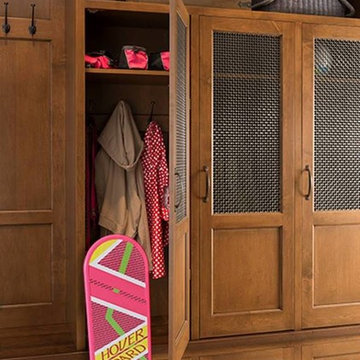
A Wood-Mode mudroom can organize your old and new (and futuristic) things.
Réalisation d'un dressing et rangement tradition en bois clair neutre avec un sol en carrelage de céramique.
Réalisation d'un dressing et rangement tradition en bois clair neutre avec un sol en carrelage de céramique.
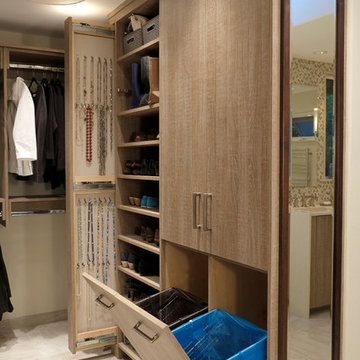
Master Suite has a walk-in closet. A secret tall pull-out for jewelry. Custom accessories abound; pull-outs for; pants, ties, scarfs and shoes. Open and closed storage. Pull-out valet rods, belt racks and hooks. Drawers with inserts and dividers. Two tilt-out hampers for laundry. Mirrors, A great space to start or end your day.
Photo DeMane Design
Winner: 1st Place, ASID WA, Large Bath

Photographer: Dan Piassick
Idées déco pour un grand dressing room contemporain en bois clair pour un homme avec un placard à porte plane et un sol en carrelage de céramique.
Idées déco pour un grand dressing room contemporain en bois clair pour un homme avec un placard à porte plane et un sol en carrelage de céramique.
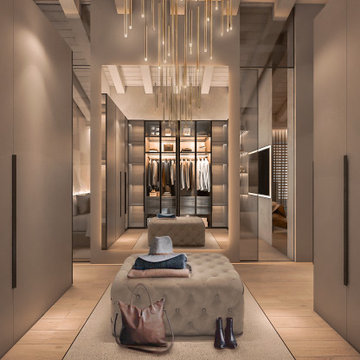
Ampia cabina armadio con un'accurata organizzazione degli spazi.
Inspiration pour un très grand dressing minimaliste en bois clair avec un placard à porte vitrée, parquet clair et poutres apparentes.
Inspiration pour un très grand dressing minimaliste en bois clair avec un placard à porte vitrée, parquet clair et poutres apparentes.
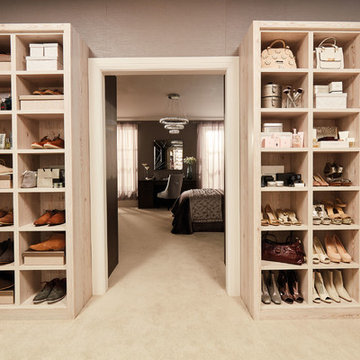
Transcending the boundaries of conventional bedroom storage, this exquisite dressing room has everything you could dream of and room for more. Every pair of shoes, every bracelet and necklace, every tie and cufflink all conveniently stored away. Hidden or on display, the choice is yours. From open shelving with integrated lights to pull out shoe racks with soft close mechanisms, you can have it all. When featured in our stunning White Larch finish, this dressing room is the epitome of indulgence.
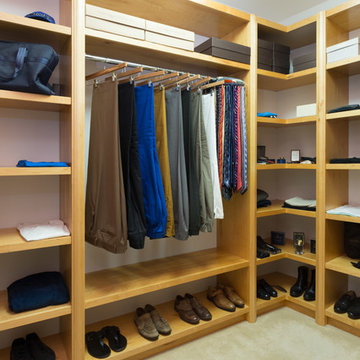
A closet built with everything a man would need; built-in shelves that provide enough storage for shoes, cufflinks, and cologne. Separate areas for hanging shirts, coats, ties, and pants, as well as a plush ottoman for easier access to those higher shelves or for sitting to put on shoes. This custom made closet is an easy space to keep clean and organized.
Project designed by Skokie renovation firm, Chi Renovation & Design- general contractors, kitchen and bath remodelers, and design & build company. They serve the Chicagoland area and it's surrounding suburbs, with an emphasis on the North Side and North Shore. You'll find their work from the Loop through Lincoln Park, Skokie, Evanston, Wilmette, and all of the way up to Lake Forest.
For more about Chi Renovation & Design, click here: https://www.chirenovation.com/
To learn more about this project, click here:
https://www.chirenovation.com/portfolio/custom-woodwork-office-closet/
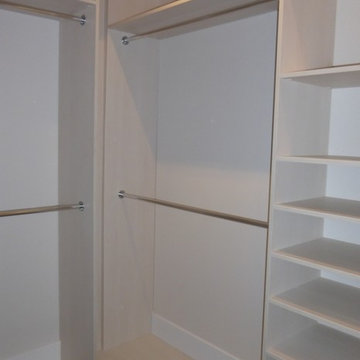
Custom built walk in closet in Woodline Creme Laminate Wood Panel
Inspiration pour un dressing traditionnel en bois clair de taille moyenne.
Inspiration pour un dressing traditionnel en bois clair de taille moyenne.

We built 24" deep boxes to really showcase the beauty of this walk-in closet. Taller hanging was installed for longer jackets and dusters, and short hanging for scarves. Custom-designed jewelry trays were added. Valet rods were mounted to help organize outfits and simplify packing for trips. A pair of antique benches makes the space inviting.
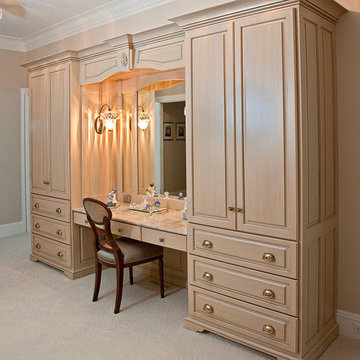
Makeup Station Armoire for the boudoir, tocador, master bedroom. This is a custom built combination of dresser plus lighted vanity mirror. Crown molding across the top, with a rosette onlay architectural woodcarving on the center of the lighting bridge. Notice the furniture baseboard feature of the two armoires, rather than a plain toe kick. This unit is mounted to the wall, with the baseboard molding trimmed around the armoires. Also, the side panels are of raised panels, rather than simply plain flat sides. Each armoire is 36 inches wide by 8 feet tall, and the makeup station is just over 5 feet wide. Brunarhans finished this piece with hand applied glazing. Ideal for the makeup artist and hair professional.
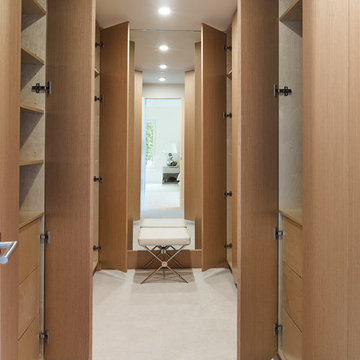
Réalisation d'un grand dressing minimaliste en bois clair neutre avec un placard à porte plane, moquette et un sol blanc.
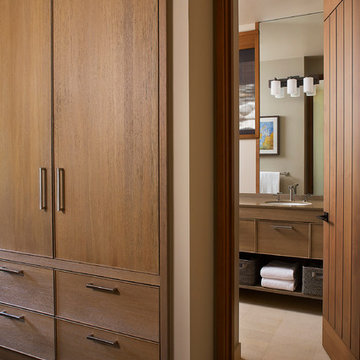
The built-in closet in this guest room showcases the custom walnut millwork that is consistent throughout this transitional home. The light walnut woodwork is detailed in a clean transitional style creating a rich warm aesthetic. Photos by Peter Medilek
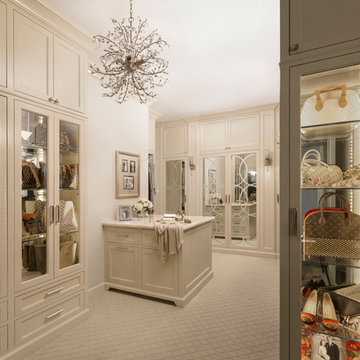
A secondary bedroom adjacent to the master bedroom and bath was transformed into this exquisite master closet. We designed the unique displays for special purses and shoes, and the custom cabinets, finishes and door detail. The amazing crystal chandelier echos the pattern on the mirrored doors but is delicate and feminine.
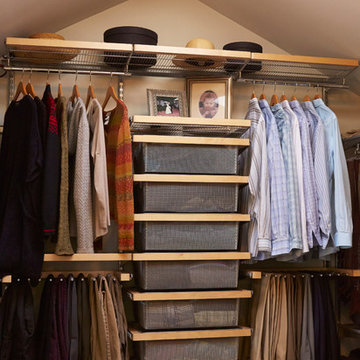
Whole-house remodel of a hillside home in Seattle. The historically-significant ballroom was repurposed as a family/music room, and the once-small kitchen and adjacent spaces were combined to create an open area for cooking and gathering.
A compact master bath was reconfigured to maximize the use of space, and a new main floor powder room provides knee space for accessibility.
Built-in cabinets provide much-needed coat & shoe storage close to the front door.
©Kathryn Barnard, 2014
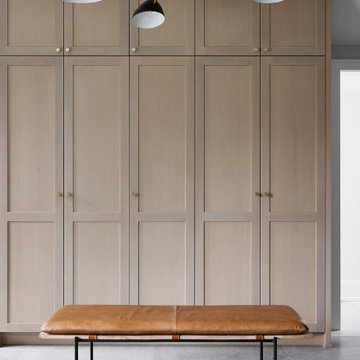
Devon Grace Interiors designed a modern and functional mudroom with a combination of navy blue and white oak cabinetry that maximizes storage. DGI opted to include a combination of closed cabinets, open shelves, cubbies, and coat hooks in the custom cabinetry design to create the most functional storage solutions for the mudroom.
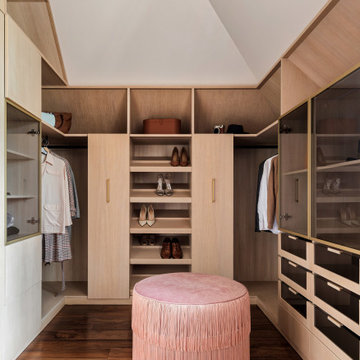
Гардеробная
Inspiration pour un dressing design en bois clair avec un placard à porte plane et un sol en bois brun.
Inspiration pour un dressing design en bois clair avec un placard à porte plane et un sol en bois brun.
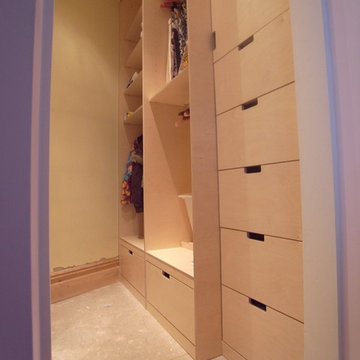
Walk in dressing room in birch plywood with a clear lacquer finish. Range of drawers and cupboards with clothes hanging rail and height adjustable shelving.
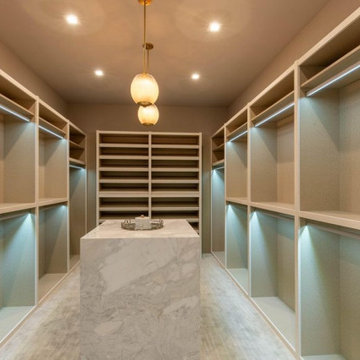
Cette photo montre un grand dressing moderne en bois clair pour une femme.
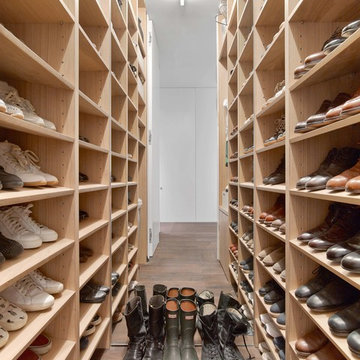
Cette photo montre un dressing moderne en bois clair pour un homme avec un placard sans porte, parquet foncé et un sol marron.
Idées déco de dressings et rangements marrons en bois clair
3