Idées déco de dressings et rangements marrons en bois clair
Trier par :
Budget
Trier par:Populaires du jour
121 - 140 sur 1 719 photos
1 sur 3
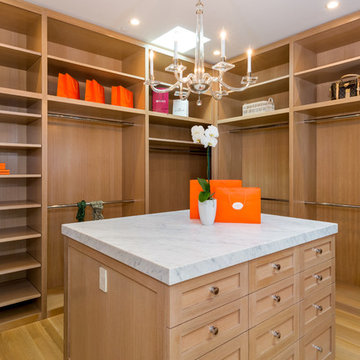
Idées déco pour un grand dressing contemporain en bois clair avec un placard avec porte à panneau encastré et parquet clair.
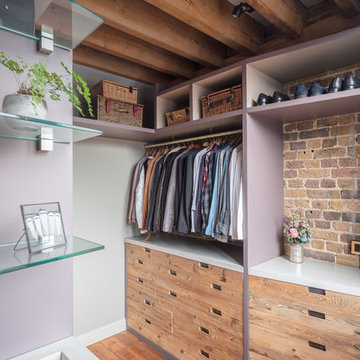
These wardrobes bristle with all of the original character of the converted warehouse in which this project is located. The reclaimed wood used here is embedded with numerated rusted nails that were part of a foot long measurement system, revealing a glimpse of the inner workings of a warehouse built in the hops processing era.
*Disclaimer – Property dressed by Brandler London and as such expressly does not reflect the interior design style of the owner.
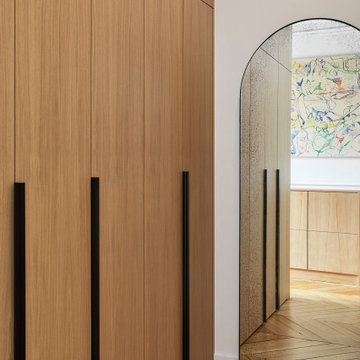
Idée de décoration pour un dressing design en bois clair de taille moyenne et neutre avec un placard à porte plane, parquet clair et un sol marron.
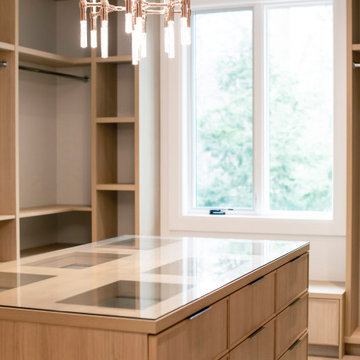
Cette photo montre un très grand dressing tendance en bois clair neutre avec un placard à porte plane, parquet clair et un sol beige.
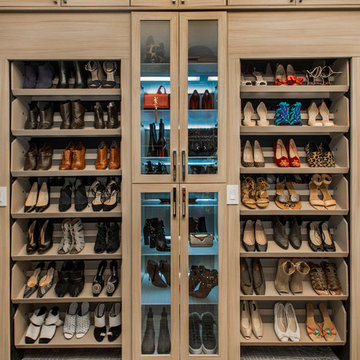
This master closet is pure luxury! The floor to ceiling storage cabinets and drawers wastes not a single inch of space. Rotating automated shoe racks and wardrobe lifts make it easy to stay organized. Lighted clothes racks and glass cabinets highlight this beautiful space. Design by California Closets | Space by Hatfield Builders & Remodelers | Photography by Versatile Imaging
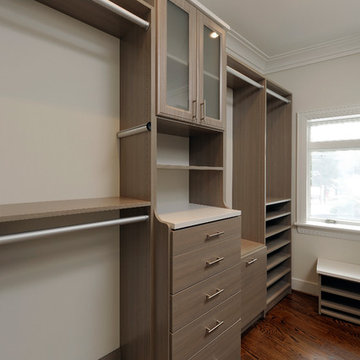
bob narod
Aménagement d'un dressing room contemporain en bois clair de taille moyenne et neutre avec un placard à porte plane, un sol en bois brun et un sol marron.
Aménagement d'un dressing room contemporain en bois clair de taille moyenne et neutre avec un placard à porte plane, un sol en bois brun et un sol marron.
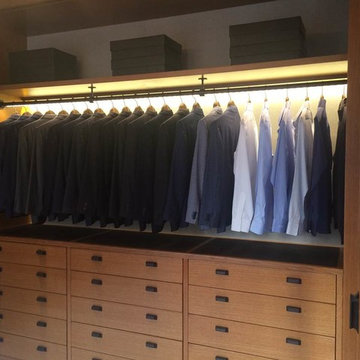
Elegant men's walk-in closet replete with storage options.
Idée de décoration pour un grande dressing et rangement design en bois clair pour un homme avec un placard à porte plane.
Idée de décoration pour un grande dressing et rangement design en bois clair pour un homme avec un placard à porte plane.
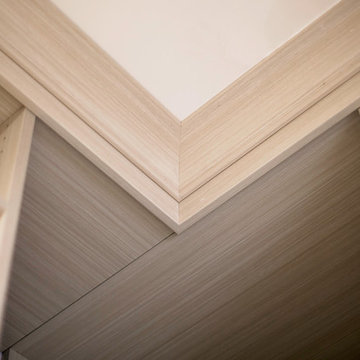
This Brooklyn home needed custom cabinets to work around the narrow master closet space. The end result is a closet with ample drawers, shelves and hanging rods to store both his and hers belongings.

In our busy lives, creating a peaceful and rejuvenating home environment is essential to a healthy lifestyle. Built less than five years ago, this Stinson Beach Modern home is your own private oasis. Surrounded by a butterfly preserve and unparalleled ocean views, the home will lead you to a sense of connection with nature. As you enter an open living room space that encompasses a kitchen, dining area, and living room, the inspiring contemporary interior invokes a sense of relaxation, that stimulates the senses. The open floor plan and modern finishes create a soothing, tranquil, and uplifting atmosphere. The house is approximately 2900 square feet, has three (to possibly five) bedrooms, four bathrooms, an outdoor shower and spa, a full office, and a media room. Its two levels blend into the hillside, creating privacy and quiet spaces within an open floor plan and feature spectacular views from every room. The expansive home, decks and patios presents the most beautiful sunsets as well as the most private and panoramic setting in all of Stinson Beach. One of the home's noteworthy design features is a peaked roof that uses Kalwall's translucent day-lighting system, the most highly insulating, diffuse light-transmitting, structural panel technology. This protected area on the hill provides a dramatic roar from the ocean waves but without any of the threats of oceanfront living. Built on one of the last remaining one-acre coastline lots on the west side of the hill at Stinson Beach, the design of the residence is site friendly, using materials and finishes that meld into the hillside. The landscaping features low-maintenance succulents and butterfly friendly plantings appropriate for the adjacent Monarch Butterfly Preserve. Recalibrate your dreams in this natural environment, and make the choice to live in complete privacy on this one acre retreat. This home includes Miele appliances, Thermadore refrigerator and freezer, an entire home water filtration system, kitchen and bathroom cabinetry by SieMatic, Ceasarstone kitchen counter tops, hardwood and Italian ceramic radiant tile floors using Warmboard technology, Electric blinds, Dornbracht faucets, Kalwall skylights throughout livingroom and garage, Jeldwen windows and sliding doors. Located 5-8 minute walk to the ocean, downtown Stinson and the community center. It is less than a five minute walk away from the trail heads such as Steep Ravine and Willow Camp.
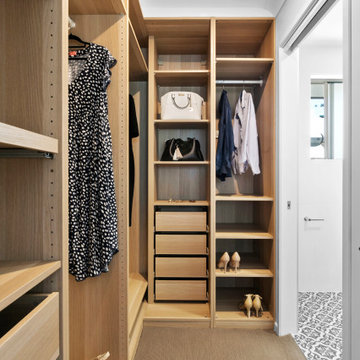
Stage two of this project was to renovate the upstairs bathrooms which consisted of main bathroom, powder room, ensuite and walk in robe. A feature wall of hand made subways laid vertically and navy and grey floors harmonise with the downstairs theme. We have achieved a calming space whilst maintaining functionality and much needed storage space.
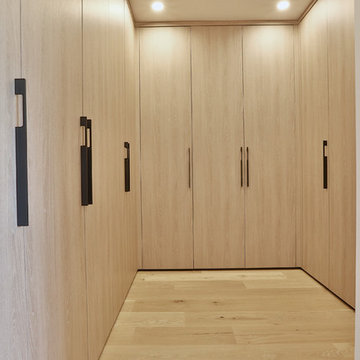
Bimpe O.
Idées déco pour un dressing contemporain en bois clair de taille moyenne et neutre avec un placard à porte plane, parquet clair et un sol beige.
Idées déco pour un dressing contemporain en bois clair de taille moyenne et neutre avec un placard à porte plane, parquet clair et un sol beige.
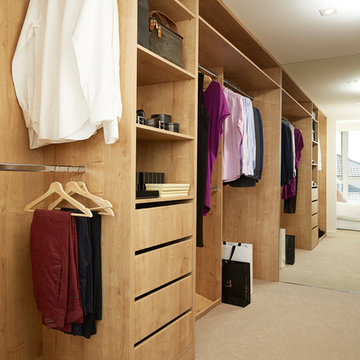
Taskers
Cette photo montre un dressing tendance en bois clair neutre avec un placard à porte plane, moquette et un sol beige.
Cette photo montre un dressing tendance en bois clair neutre avec un placard à porte plane, moquette et un sol beige.
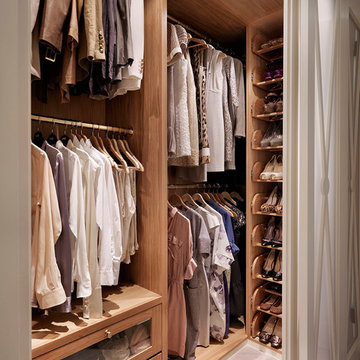
Fitted wardrobe to house shoes and clothes behind a glass sliding door
Tyler Mandic Ltd
Aménagement d'un grand dressing victorien en bois clair pour une femme avec un placard sans porte et moquette.
Aménagement d'un grand dressing victorien en bois clair pour une femme avec un placard sans porte et moquette.
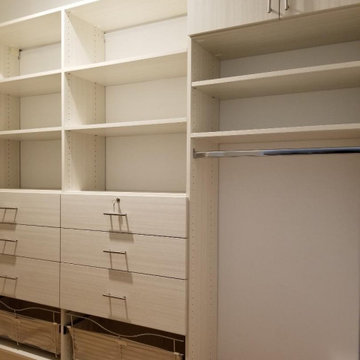
This Walk-In Closet Project, done in Etched White Chocolate finish was made to outfit mainly a 120" inch long wall and the perpendicular 60" inch wall, with a small 50" inch return wall used for Shoe Shelving (Not Pictured) It features several Hanging Rods, 6 Drawers - one of which locks, two laundry baskets and a few private cabinets at the top.
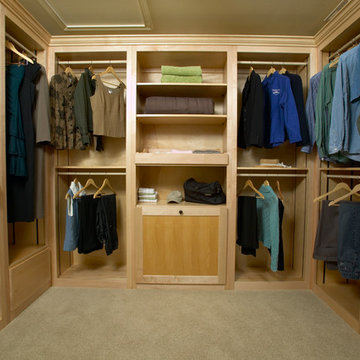
Jafa Photo
Cette image montre un petit dressing traditionnel en bois clair neutre avec un placard à porte shaker, moquette et un sol beige.
Cette image montre un petit dressing traditionnel en bois clair neutre avec un placard à porte shaker, moquette et un sol beige.
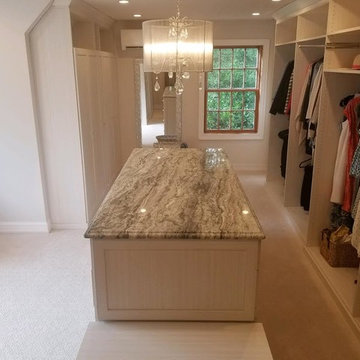
Réalisation d'un dressing room tradition en bois clair de taille moyenne et neutre avec un placard à porte shaker, moquette et un sol beige.
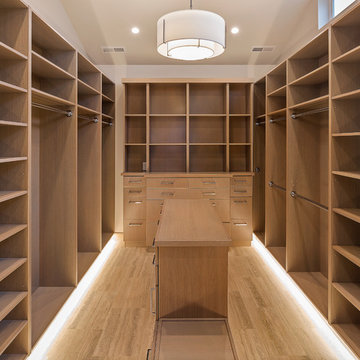
I designed this custom closet for my client. We worked together with an exceptional builder/craftsman to give her shelves and drawers for clothing, shoes, and accessories but also a large hidden safe, built-in hamper, bench and electric and USB port outlets. Floors are heated silver travertine and wood is solid riff-hewn white oak.
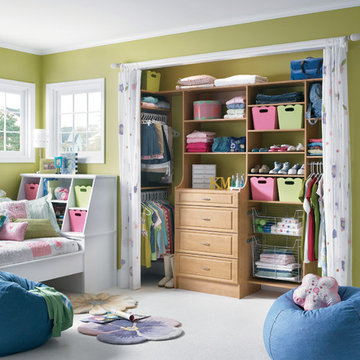
Cette photo montre un petit placard dressing tendance en bois clair pour une femme avec moquette et des rideaux.

This master closet is pure luxury! The floor to ceiling storage cabinets and drawers wastes not a single inch of space. Rotating automated shoe racks and wardrobe lifts make it easy to stay organized. Lighted clothes racks and glass cabinets highlight this beautiful space. Design by California Closets | Space by Hatfield Builders & Remodelers | Photography by Versatile Imaging
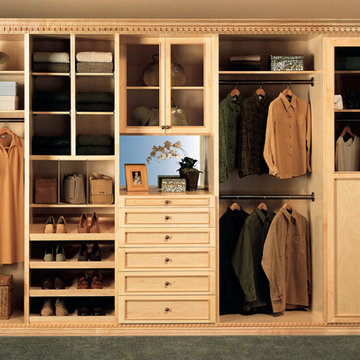
Cette image montre un placard dressing design en bois clair de taille moyenne et neutre avec un placard avec porte à panneau encastré et moquette.
Idées déco de dressings et rangements marrons en bois clair
7