Idées déco de dressings et rangements modernes
Trier par :
Budget
Trier par:Populaires du jour
41 - 60 sur 1 132 photos
1 sur 3
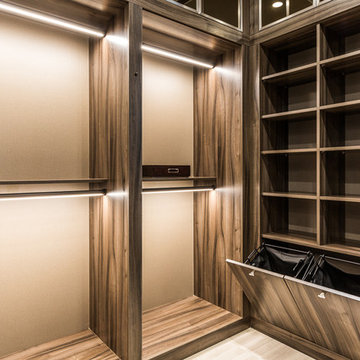
Closet Designer: Lisa Plouffe
Photo Credits: Boca Raton Photo
Exemple d'un grand dressing moderne pour un homme avec un placard à porte plane.
Exemple d'un grand dressing moderne pour un homme avec un placard à porte plane.
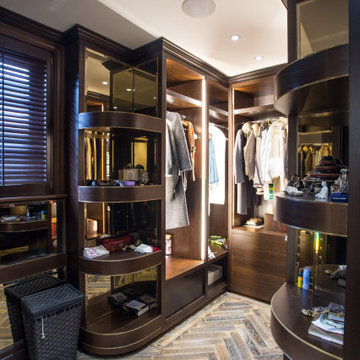
House refurbishment - His & Hers bespoke walk in wardrobe with cedar lined drawers. With PIR lighting and built-in speakers
Cette photo montre un dressing moderne en bois foncé de taille moyenne et neutre avec un placard sans porte, un sol en bois brun et un sol marron.
Cette photo montre un dressing moderne en bois foncé de taille moyenne et neutre avec un placard sans porte, un sol en bois brun et un sol marron.
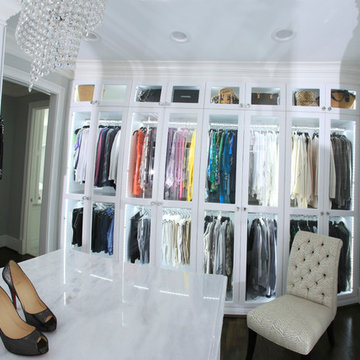
briansanfordphotography
Idée de décoration pour un grand dressing room minimaliste pour une femme avec un placard à porte vitrée, des portes de placard blanches et parquet foncé.
Idée de décoration pour un grand dressing room minimaliste pour une femme avec un placard à porte vitrée, des portes de placard blanches et parquet foncé.
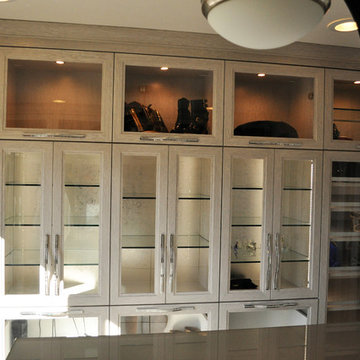
Réalisation d'un grand dressing room minimaliste pour une femme avec un placard à porte vitrée, des portes de placard grises et parquet clair.
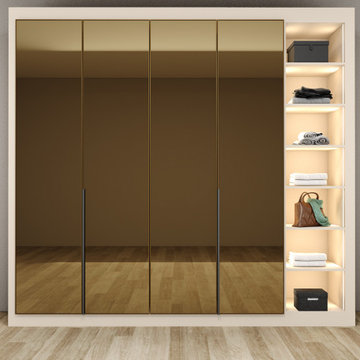
Glass Fitted Wardrobe in Bronze mirror with Cashmere Grey Finish
Idée de décoration pour un grand placard dressing minimaliste avec un placard à porte vitrée.
Idée de décoration pour un grand placard dressing minimaliste avec un placard à porte vitrée.
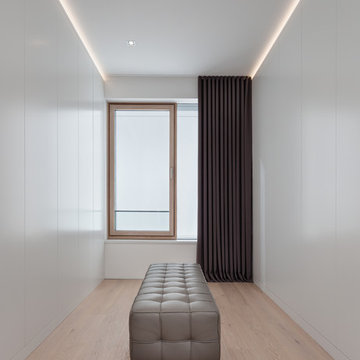
Aménagement d'un dressing room moderne de taille moyenne et neutre avec un placard à porte plane, des portes de placard blanches, parquet clair et un sol beige.
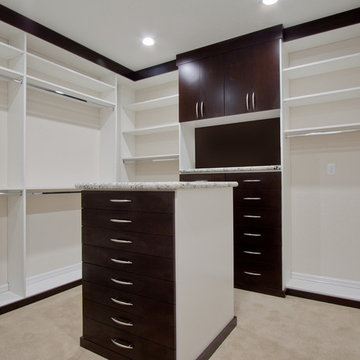
Idée de décoration pour un très grand dressing minimaliste pour une femme avec des portes de placard blanches et moquette.
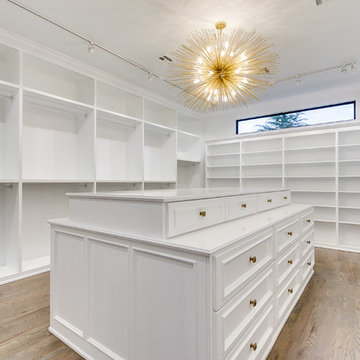
EUROPEAN MODERN MASTERPIECE! Exceptionally crafted by Sudderth Design. RARE private, OVERSIZED LOT steps from Exclusive OKC Golf and Country Club on PREMIER Wishire Blvd in Nichols Hills. Experience majestic courtyard upon entering the residence.
Aesthetic Purity at its finest! Over-sized island in Chef's kitchen. EXPANSIVE living areas that serve as magnets for social gatherings. HIGH STYLE EVERYTHING..From fixtures, to wall paint/paper, hardware, hardwoods, and stones. PRIVATE Master Retreat with sitting area, fireplace and sliding glass doors leading to spacious covered patio. Master bath is STUNNING! Floor to Ceiling marble with ENORMOUS closet. Moving glass wall system in living area leads to BACKYARD OASIS with 40 foot covered patio, outdoor kitchen, fireplace, outdoor bath, and premier pool w/sun pad and hot tub! Well thought out OPEN floor plan has EVERYTHING! 3 car garage with 6 car motor court. THE PLACE TO BE...PICTURESQUE, private retreat.
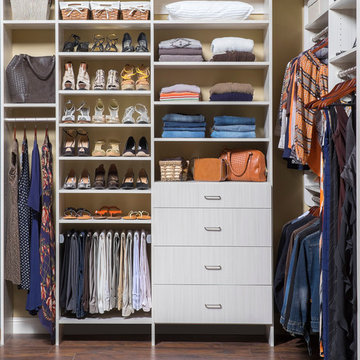
Do you shoe collection justice by keeping it neatly displayed in your TidySquares custom closet. Shown in Arctic finish, this custom closet features adjustable shelves, double hang for shirts and jackets, medium hang for your longer dresses, and a bay of drawers. When you closet is beautiful, neat and easy to maintain, your love affair for shoes may have a rival!
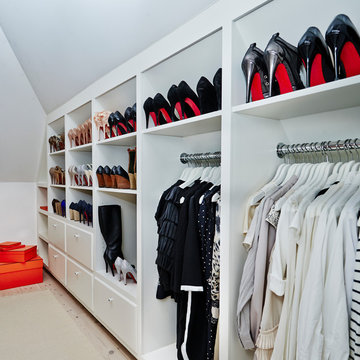
Exemple d'un petit dressing moderne pour une femme avec des portes de placard blanches, parquet clair et un placard à porte plane.
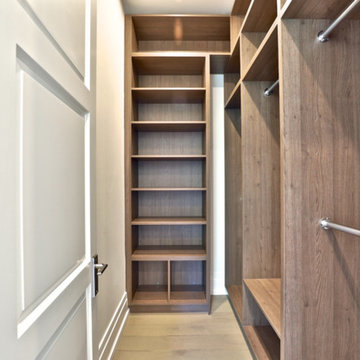
Inspiration pour un petit dressing minimaliste en bois clair neutre avec un placard à porte plane, un sol en carrelage de céramique et un sol beige.
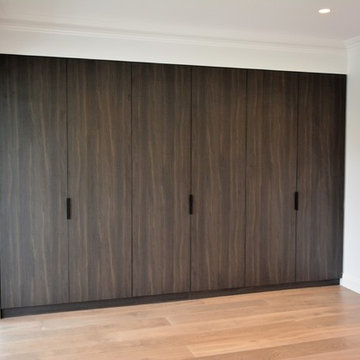
Idées déco pour un grand placard dressing moderne en bois foncé neutre avec un placard à porte plane.
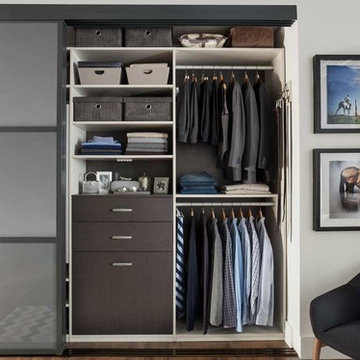
This floor based reach-in-closet featured in white veneer and brushed aluminum hardware, provides plenty of storage space. Our sectional aluminum sliding doors in charcoal with smoked frosted glass are a sleek and functional way to access your belongings. Even compact spaces can have a modern and stylish look. Attractive lighting brightens up your closet helping you see and match the color of clothes better. Top shelves are great for storing rarely used or seasonal items while matching storage boxes are useful for keeping more delicate items neat. With tons of hanging space you can easily hang a long skirt and still have room to store your handbags underneath. Adjustable hanging rods make it simple to sort by color and fit more hanging space into your closet. Fixed belt hooks and shoe cubbies allow you to conveniently and quickly match the perfect accessory to any outfit. Removable hampers are a stress-free way to carry and sort laundry. This design also includes plenty of drawer space. At transFORM we specialize in custom designed closets that allow you to showcase your wardrobe while staying beautifully organized.
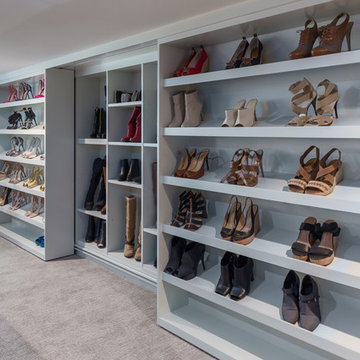
Any woman's dream walk-in master closet. In the middle the glass jewelry case showcasing the jewels and on one side a double show closet with various heights for all different types of shoes from heels, to boots to your everyday sandals.
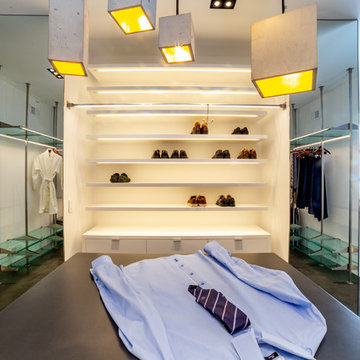
David Nunez
Aménagement d'un très grand dressing room moderne neutre avec un placard à porte plane, des portes de placard bleues, sol en béton ciré et un sol gris.
Aménagement d'un très grand dressing room moderne neutre avec un placard à porte plane, des portes de placard bleues, sol en béton ciré et un sol gris.
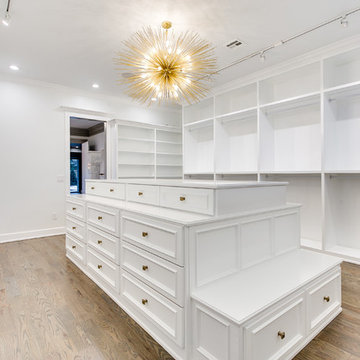
EUROPEAN MODERN MASTERPIECE! Exceptionally crafted by Sudderth Design. RARE private, OVERSIZED LOT steps from Exclusive OKC Golf and Country Club on PREMIER Wishire Blvd in Nichols Hills. Experience majestic courtyard upon entering the residence.
Aesthetic Purity at its finest! Over-sized island in Chef's kitchen. EXPANSIVE living areas that serve as magnets for social gatherings. HIGH STYLE EVERYTHING..From fixtures, to wall paint/paper, hardware, hardwoods, and stones. PRIVATE Master Retreat with sitting area, fireplace and sliding glass doors leading to spacious covered patio. Master bath is STUNNING! Floor to Ceiling marble with ENORMOUS closet. Moving glass wall system in living area leads to BACKYARD OASIS with 40 foot covered patio, outdoor kitchen, fireplace, outdoor bath, and premier pool w/sun pad and hot tub! Well thought out OPEN floor plan has EVERYTHING! 3 car garage with 6 car motor court. THE PLACE TO BE...PICTURESQUE, private retreat.
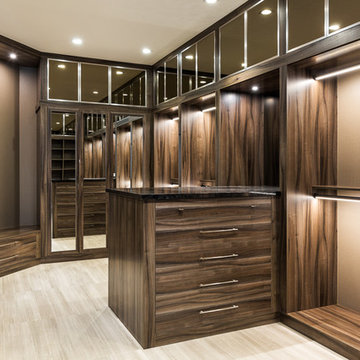
Closet Designer: Lisa Plouffe
Photo Credits: Boca Raton Photo
Inspiration pour un grand dressing minimaliste pour un homme avec un placard à porte plane.
Inspiration pour un grand dressing minimaliste pour un homme avec un placard à porte plane.
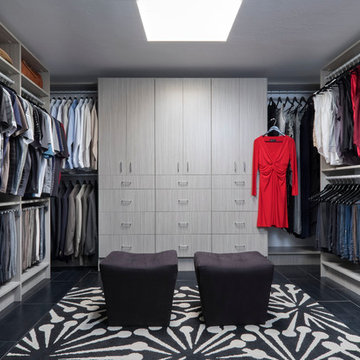
Go from a hot mess to a hot style and inspiration with TidySquares custom closet solution that will turn your your out-of-control closet into a dream space. Shown modern door style and concrete finish is a refreshing way to add texture, and is a popular choice with TidySquares clients!
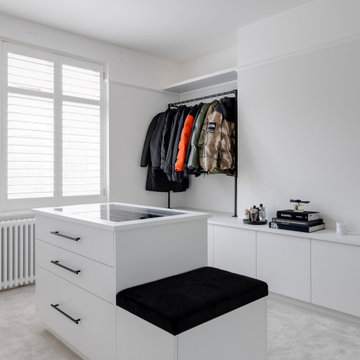
This bespoke dressing room has been customised to suit Mo’s style, individual needs and preferences. It has been specifically designed for storing and organising his clothes, accessories and other personal items.
Taking to another spare room in the home, this ultimate dressing room simplifies and elevates the daily routine of getting dressed, all while looking stylish and matching the Sneaker Room in an adjacent room.
One side of the room is complete with floor-to-ceiling wardrobes that are internally designed with a combination of long and short hanging as well as shelving. Further to the storage, top boxes have been introduced! Throughout the design, you will find horizontal LED strip lighting recessed internally to all the wardrobes, working on door sensors.
The middle of the room is complete with a functional island that features three drawers and a recessed glass top where accessories can be viewed and easily selected. There is also attached, a low-level upholstered bench seat in black velvet to match the storage inserts. We are loving this!
On the opposite side of the room, a combination of low-level drawers and storage cupboards with push-to-open mechanisms have been designed into the space. Above you will find exposed black industrial-style hanging rails that match the black matte handles found on the cabinets and drawers.

Located in Manhattan, this beautiful three-bedroom, three-and-a-half-bath apartment incorporates elements of mid-century modern, including soft greys, subtle textures, punchy metals, and natural wood finishes. Throughout the space in the living, dining, kitchen, and bedroom areas are custom red oak shutters that softly filter the natural light through this sun-drenched residence. Louis Poulsen recessed fixtures were placed in newly built soffits along the beams of the historic barrel-vaulted ceiling, illuminating the exquisite décor, furnishings, and herringbone-patterned white oak floors. Two custom built-ins were designed for the living room and dining area: both with painted-white wainscoting details to complement the white walls, forest green accents, and the warmth of the oak floors. In the living room, a floor-to-ceiling piece was designed around a seating area with a painting as backdrop to accommodate illuminated display for design books and art pieces. While in the dining area, a full height piece incorporates a flat screen within a custom felt scrim, with integrated storage drawers and cabinets beneath. In the kitchen, gray cabinetry complements the metal fixtures and herringbone-patterned flooring, with antique copper light fixtures installed above the marble island to complete the look. Custom closets were also designed by Studioteka for the space including the laundry room.
Idées déco de dressings et rangements modernes
3