Idées déco de dressings et rangements noirs en bois brun
Trier par :
Budget
Trier par:Populaires du jour
61 - 80 sur 418 photos
1 sur 3
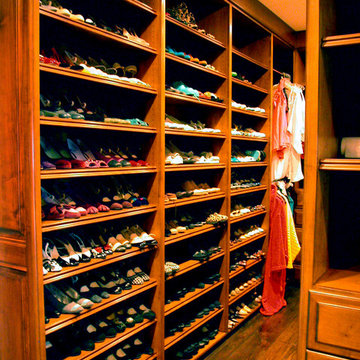
Closets of The French Tradition
Cette image montre un grand dressing traditionnel en bois brun pour une femme avec un sol en bois brun et un placard sans porte.
Cette image montre un grand dressing traditionnel en bois brun pour une femme avec un sol en bois brun et un placard sans porte.
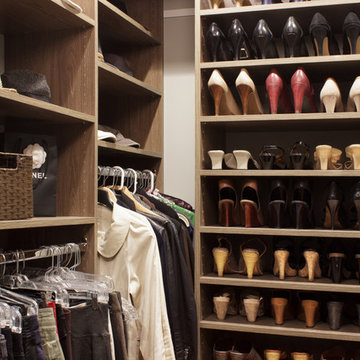
Kara Lashuay
Réalisation d'un petit dressing design en bois brun pour une femme avec un placard à porte plane et parquet clair.
Réalisation d'un petit dressing design en bois brun pour une femme avec un placard à porte plane et parquet clair.
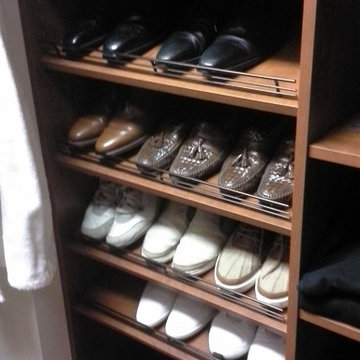
Cette photo montre un petit dressing chic en bois brun neutre avec un placard avec porte à panneau surélevé, un sol en bois brun et un sol marron.
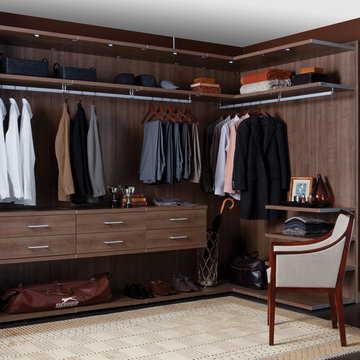
Virtuoso Bedroom Closet
Aménagement d'un dressing et rangement contemporain en bois brun de taille moyenne et neutre avec un placard sans porte et moquette.
Aménagement d'un dressing et rangement contemporain en bois brun de taille moyenne et neutre avec un placard sans porte et moquette.
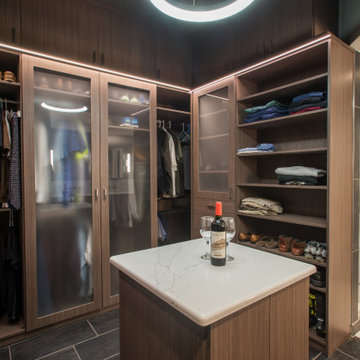
A modern and masculine walk-in closet in a downtown loft. The space became a combination of bathroom, closet, and laundry. The combination of wood tones, clean lines, and lighting creates a warm modern vibe.
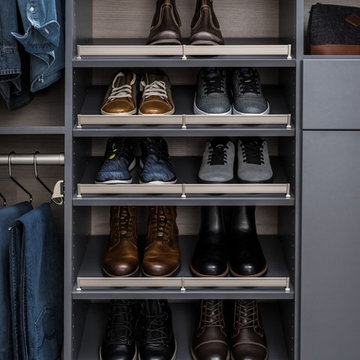
Idée de décoration pour un petit placard dressing tradition en bois brun pour un homme avec un placard sans porte, un sol en bois brun et un sol beige.
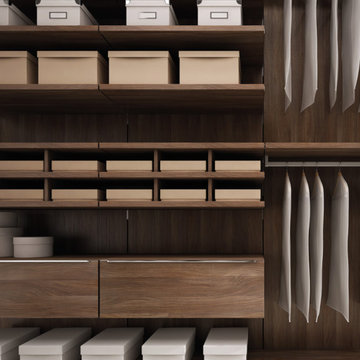
Exemple d'un grand dressing moderne en bois brun neutre avec un placard à porte plane et moquette.
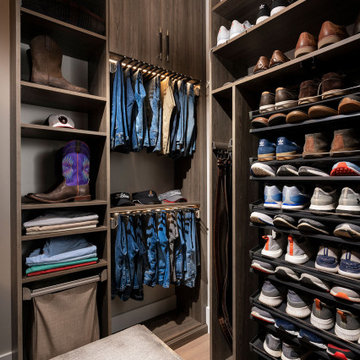
Idées déco pour un dressing moderne en bois brun de taille moyenne pour un homme avec un placard à porte plane, parquet clair et un sol marron.
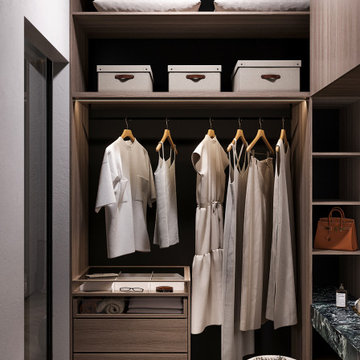
Cette photo montre un petit dressing room tendance en bois brun neutre avec un placard sans porte, un sol en vinyl, un sol beige et un plafond en papier peint.
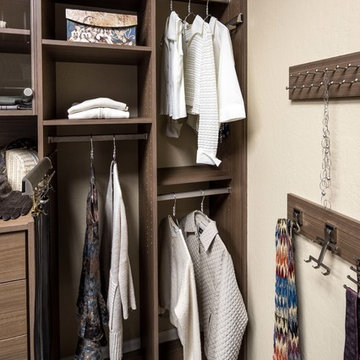
Karine Weiller
Cette photo montre un petit placard dressing tendance en bois brun neutre avec un placard à porte vitrée et moquette.
Cette photo montre un petit placard dressing tendance en bois brun neutre avec un placard à porte vitrée et moquette.
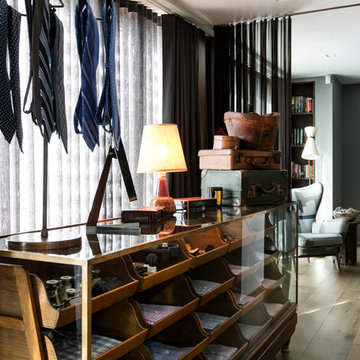
Nathalie Priem Photography
Exemple d'un dressing et rangement tendance en bois brun pour un homme avec un placard sans porte et un sol en bois brun.
Exemple d'un dressing et rangement tendance en bois brun pour un homme avec un placard sans porte et un sol en bois brun.
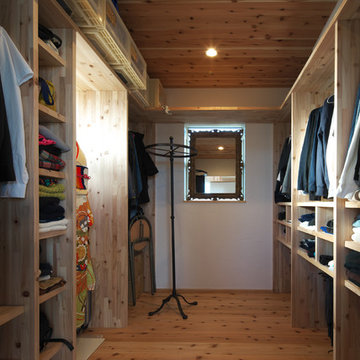
Idées déco pour un dressing contemporain en bois brun neutre avec un placard sans porte, un sol en bois brun et un sol marron.
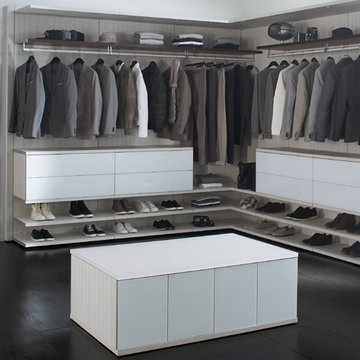
Exemple d'un dressing moderne en bois brun neutre avec un placard à porte plane et parquet foncé.
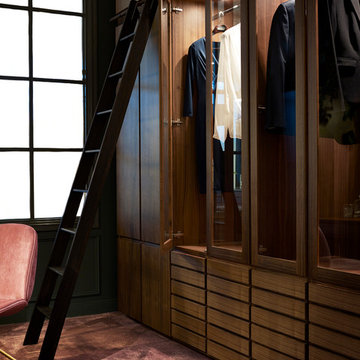
Inspiration pour un dressing traditionnel en bois brun de taille moyenne pour une femme avec moquette, un sol rose et un placard à porte vitrée.
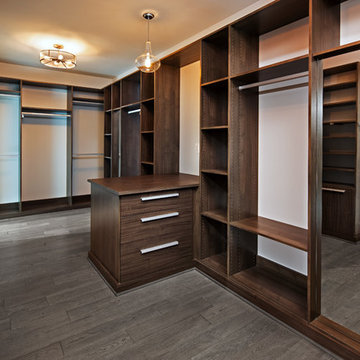
AV Architects + Builders
Location: McLean, VA, USA
A gracious master suite retreat featuring tray ceiling; spacious his/her walk-in closets with custom built-ins.
1528 Forrest Villa is situated in the heart of McLean, VA in a well-established neighborhood. This unique site is perfect for this modern house design because it sits at the top of a hill and has a grand view of the landscape.
We have designed a home that feels like a retreat but offers all the amenities a family needs to keep up with the fast pace of Northern VA. The house offers over 8,200 sqft of luxury living area on three finished levels.
The second level offers a master suite with an expansive custom his/her walk-in closet, a master bath with a curb less shower area, a free-standing soaking tub and his/her vanities. Additionally, this level has 4 generously sized en-suite bedrooms with full baths and walk-in closets and a full size laundry room with lots of storage.
The materials used for the home are of the highest quality. From the aluminum clad oversized windows, to the unique roofing structure, the Nichiha rectangular siding and stacked veneer stone, we have hand-picked materials that stand the test of time and complement the modern design of the home.
In total this 8200 sqft home has 6 bedrooms, 7 bathrooms, 2 half-baths and a 3-car garage.
Todd Smith Photography
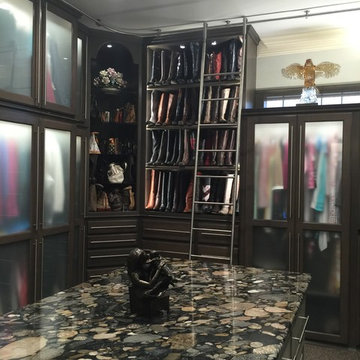
Exemple d'un grand dressing chic en bois brun neutre avec un placard à porte vitrée, moquette et un sol marron.
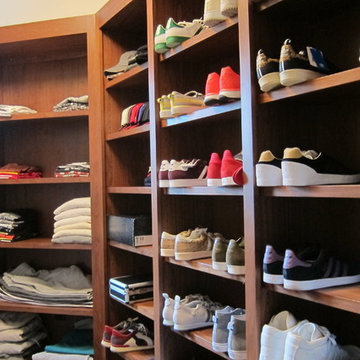
Everything has a home in this organized closet!
Located in Colorado. We will travel.
Storage solution provided by the Closet Factory.
Budget varies.

Our “challenge” facing these empty nesters was what to do with that one last lonely bedroom once the kids had left the nest. Actually not so much of a challenge as this client knew exactly what she wanted for her growing collection of new and vintage handbags and shoes! Carpeting was removed and wood floors were installed to minimize dust.
We added a UV film to the windows as an initial layer of protection against fading, then the Hermes fabric “Equateur Imprime” for the window treatments. (A hint of what is being collected in this space).
Our goal was to utilize every inch of this space. Our floor to ceiling cabinetry maximized storage on two walls while on the third wall we removed two doors of a closet and added mirrored doors with drawers beneath to match the cabinetry. This built-in maximized space for shoes with roll out shelving while allowing for a chandelier to be centered perfectly above.
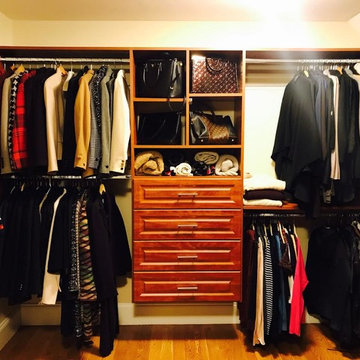
Inspiration pour un grand dressing traditionnel en bois brun pour un homme avec un placard sans porte, parquet clair et un sol beige.
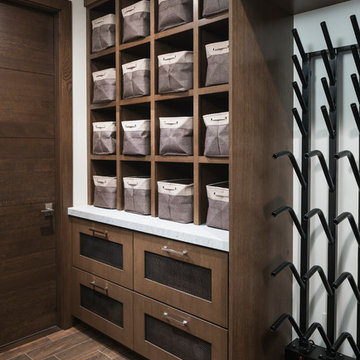
Cette image montre un dressing et rangement design en bois brun avec un sol marron.
Idées déco de dressings et rangements noirs en bois brun
4