Idées déco de dressings et rangements noirs en bois brun
Trier par :
Budget
Trier par:Populaires du jour
81 - 100 sur 418 photos
1 sur 3
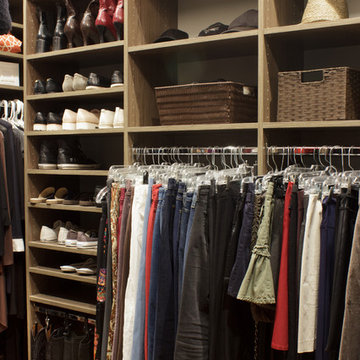
Having the ability to see all your accessories at a glance has a huge advantage, especially in the wee hours of the morning when you need to be out the door in minutes. You can be more creative with boots, hats and scarves when they are easy to see and reach.
Kara Lashuay
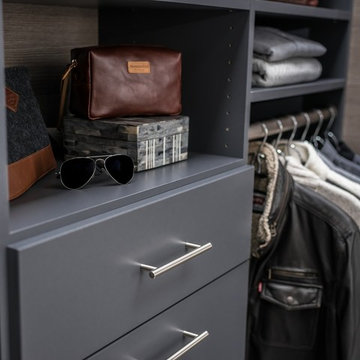
Cette image montre un petit placard dressing design en bois brun pour un homme avec un placard sans porte, un sol en bois brun et un sol beige.
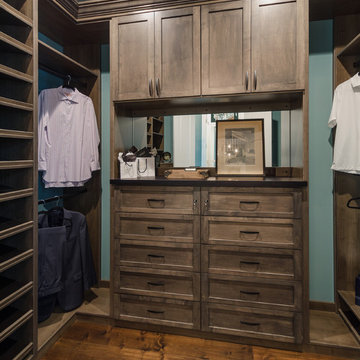
Men's walk-in closet with custom painted and stained wood.
Inspiration pour un petit dressing chalet en bois brun pour un homme.
Inspiration pour un petit dressing chalet en bois brun pour un homme.
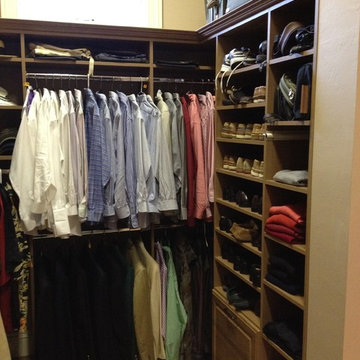
Clean, functional, uncluttered, and a spot for everything is what a custom closet is all about.
#closetorganization #naplesfl
http://www.123closets.com
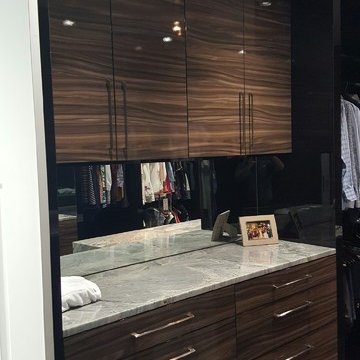
Réalisation d'un dressing design en bois brun de taille moyenne et neutre avec un placard à porte plane, un sol en bois brun et un sol marron.
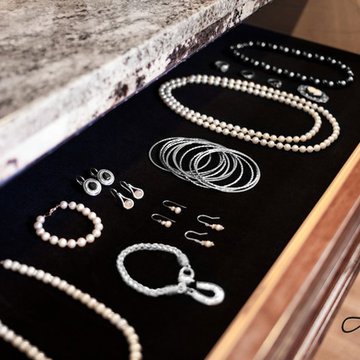
Cherry raised panel, award winning, his and her closet. Gorgeous dressing area. Velvet lined jewelry drawers.
Idée de décoration pour un très grand dressing room tradition en bois brun neutre avec un placard avec porte à panneau surélevé et parquet clair.
Idée de décoration pour un très grand dressing room tradition en bois brun neutre avec un placard avec porte à panneau surélevé et parquet clair.
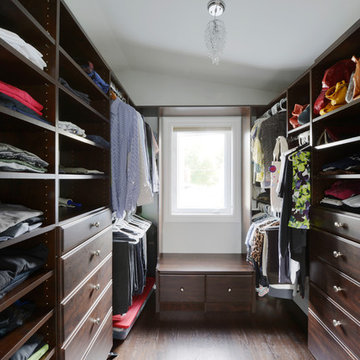
This magnificent project includes: a new front portico; a single car garage addition with entry to a combination mudroom/laundry with storage; a rear addition extending the family room and open concept kitchen as well as adding a guest bedroom; a second storey master suite over the garage beside an inviting, naturally lit reading area; and a renovated bathroom.
The covered front portico with sloped ceiling welcomes visitors to this striking home whose overall design increases functionality, takes advantage of exterior views, integrates indoor/outdoor living and has exceeded customer expectations. The extended open concept family room / kitchen with eating area & pantry has ample glazing. The formal dining room with a built-in serving area, features French pocket doors. A guest bedroom was included in the addition for visiting family members. Existing hardwood floors were refinished to match the new oak hardwood installed in the main floor addition and master suite.
The large master suite with double doors & integrated window seat is complete with a “to die for” organized walk in closet and spectacular 3 pc. ensuite. A large round window compliments an open reading area at the top of the stairs and allows afternoon natural light to wash down the main staircase. The bathroom renovations included 2 sinks, a new tub, toilet and large transom window allowing the morning sun to fill the space with natural light.
FEATURES:
*Sloped ceiling and ample amount of windows in master bedroom
*Custom tiled shower and dark finished cabinets in ensuite
*Low – e , argon, warm edge spacers, PVC windows
*Radiant in-floor heating in guest bedroom and mudroom/laundry area
*New high efficiency furnace and air conditioning
* HRV (Heat Recovery Ventilator)
We’d like to recognize our trade partner who worked on this project:
Catherine Leibe worked hand in hand with Lagois on the kitchen and bathroom design as well as finish selections. E-mail: cleibe@sympatico.ca
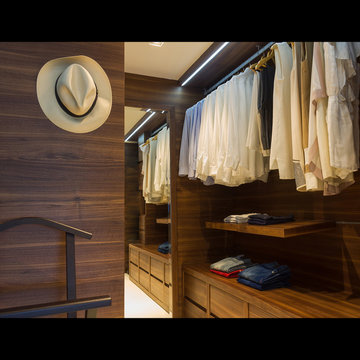
Cette image montre un dressing minimaliste en bois brun de taille moyenne et neutre avec un placard à porte plane et un sol beige.
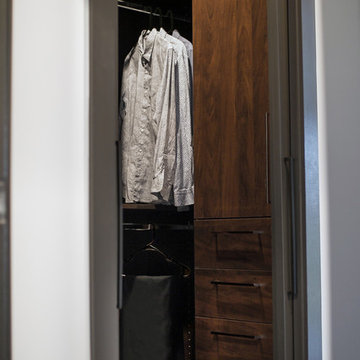
Shanna Wolf
Idées déco pour un petit dressing moderne en bois brun pour un homme avec un placard à porte plane, moquette et un sol gris.
Idées déco pour un petit dressing moderne en bois brun pour un homme avec un placard à porte plane, moquette et un sol gris.
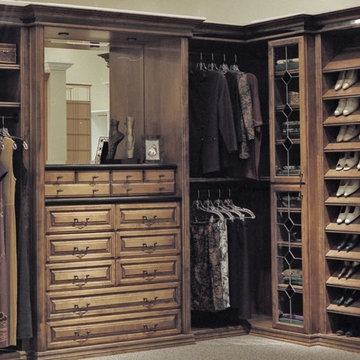
Beautiful Walk-In Closet in our Boardwalk Finish complete with glass doors to keep dust off of folded clothes. Shoes, jewelry, clothing, and accessories all have a place in this modern interpretation of a classic.
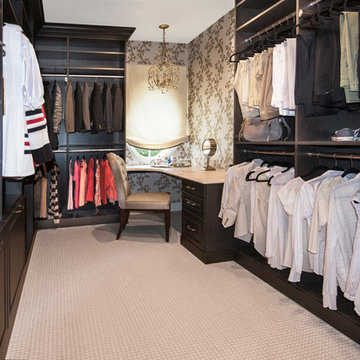
Master closet design by Sue Tinker of Closet Works:
The spacious closet serves equally as a dressing room, with a built-in desk/vanity for applying cosmetics, perfumes and styling hair next to the window.
photos by Cathy Rabeler
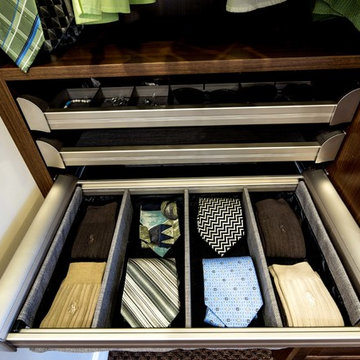
Aménagement d'un petit placard dressing classique en bois brun neutre avec un placard à porte shaker et moquette.
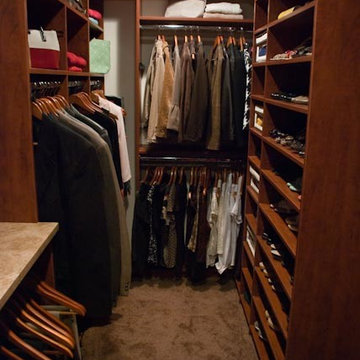
Inspiration pour un dressing traditionnel en bois brun de taille moyenne et neutre avec un placard sans porte et moquette.
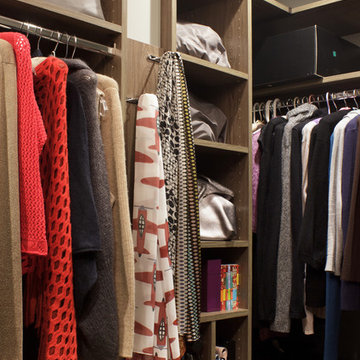
Keep your scarves visible, for easy accessorizing, but free from being crushed or damaged.
Kara Lashuay
Inspiration pour un petit dressing design en bois brun pour une femme avec un placard à porte plane et parquet clair.
Inspiration pour un petit dressing design en bois brun pour une femme avec un placard à porte plane et parquet clair.
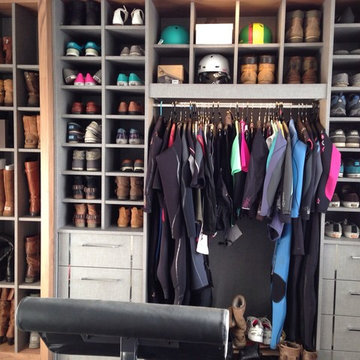
Bespoke shoe and wetsuit storage
Inspiration pour un dressing et rangement design en bois brun de taille moyenne.
Inspiration pour un dressing et rangement design en bois brun de taille moyenne.
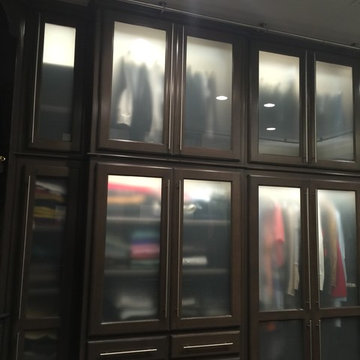
Idée de décoration pour un grand dressing tradition en bois brun neutre avec un placard à porte vitrée et moquette.
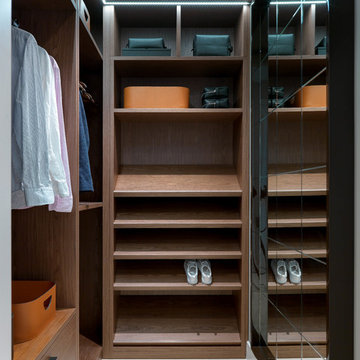
Квартира в жилом комплексе «Рублевские огни» на Западе Москвы была выбрана во многом из-за красивых видов, которые открываются с 22 этажа. Она стала подарком родителей для сына-студента — первым отдельным жильем молодого человека, началом самостоятельной жизни.
Архитектор: Тимур Шарипов
Подбор мебели: Ольга Истомина
Светодизайнер: Сергей Назаров
Фото: Сергей Красюк
Этот проект был опубликован на интернет-портале Интерьер + Дизайн
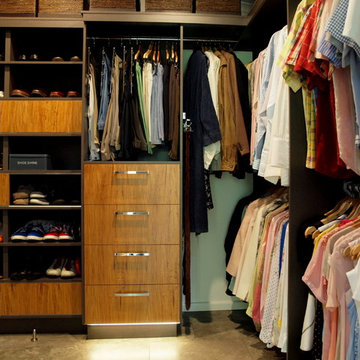
Silvio Testa
Cette photo montre un dressing moderne en bois brun de taille moyenne et neutre avec un placard sans porte et un sol en marbre.
Cette photo montre un dressing moderne en bois brun de taille moyenne et neutre avec un placard sans porte et un sol en marbre.
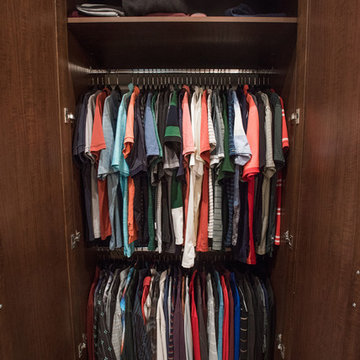
"When I first visited the client's house, and before seeing the space, I sat down with my clients to understand their needs. They told me they were getting ready to remodel their bathroom and master closet, and they wanted to get some ideas on how to make their closet better. The told me they wanted to figure out the closet before they did anything, so they presented their ideas to me, which included building walls in the space to create a larger master closet. I couldn't visual what they were explaining, so we went to the space. As soon as I got in the space, it was clear to me that we didn't need to build walls, we just needed to have the current closets torn out and replaced with wardrobes, create some shelving space for shoes and build an island with drawers in a bench. When I proposed that solution, they both looked at me with big smiles on their faces and said, 'That is the best idea we've heard, let's do it', then they asked me if I could design the vanity as well.
"I used 3/4" Melamine, Italian walnut, and Donatello thermofoil. The client provided their own countertops." - Leslie Klinck, Designer
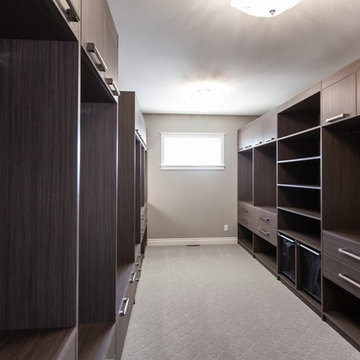
Idée de décoration pour un très grand dressing tradition en bois brun neutre avec un placard à porte plane et moquette.
Idées déco de dressings et rangements noirs en bois brun
5