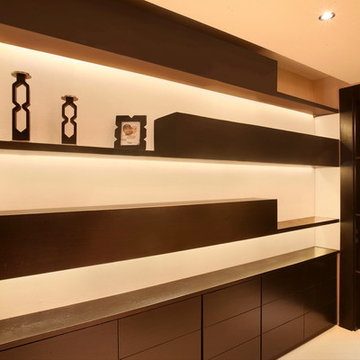Idées déco de dressings et rangements oranges avec un placard à porte plane
Trier par :
Budget
Trier par:Populaires du jour
41 - 60 sur 188 photos
1 sur 3
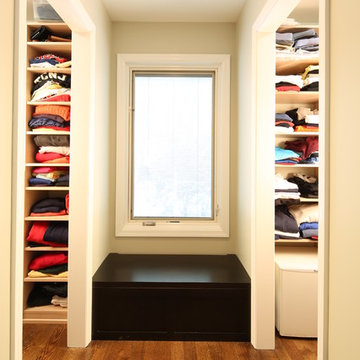
Window seat in an alcove created between His and Hers walk-in closets.
Roy S. Bryhn
Cette photo montre un grand dressing tendance neutre avec un placard à porte plane, un sol en bois brun et des portes de placard beiges.
Cette photo montre un grand dressing tendance neutre avec un placard à porte plane, un sol en bois brun et des portes de placard beiges.
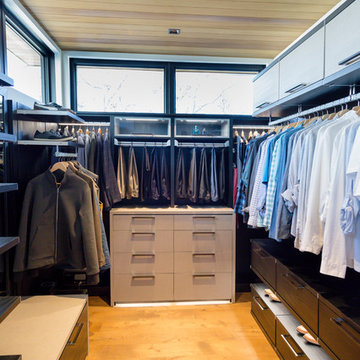
His and Her walk-in closet adjacent to beautiful, master bathroom. Custom designed with premium finishes. A mix of classic system with California Closets Virtuoso system. Her's in light Tesoro finishes - linen, corsican weave and stone. His walk-in finished in darker tones, shadow black, and corsican weave. Strip lighting, custom bench with full length mirror and floating shelves.
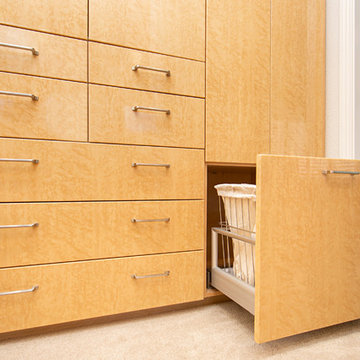
Master closet and bathroom Remodel. Transformed from cramped and cluttered to luxurious and organized.
Idées déco pour un dressing room classique en bois clair de taille moyenne pour une femme avec un placard à porte plane, moquette et un sol beige.
Idées déco pour un dressing room classique en bois clair de taille moyenne pour une femme avec un placard à porte plane, moquette et un sol beige.
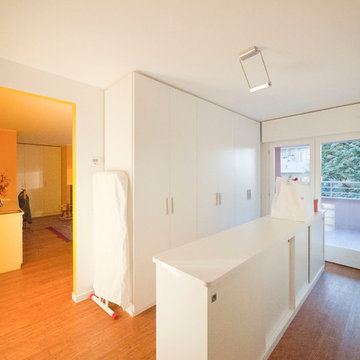
Liadesign
Idées déco pour un grand placard dressing moderne neutre avec un placard à porte plane, des portes de placard blanches et parquet en bambou.
Idées déco pour un grand placard dressing moderne neutre avec un placard à porte plane, des portes de placard blanches et parquet en bambou.
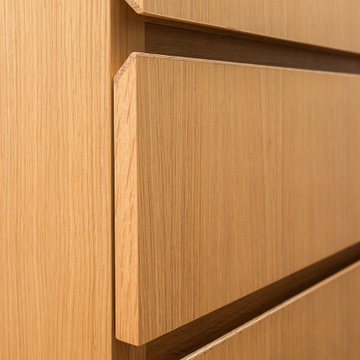
White oak built-in dresser cabinet with drawers and hanging space.
Idée de décoration pour une armoire encastrée minimaliste en bois clair de taille moyenne avec un placard à porte plane, un sol en bois brun et un sol marron.
Idée de décoration pour une armoire encastrée minimaliste en bois clair de taille moyenne avec un placard à porte plane, un sol en bois brun et un sol marron.
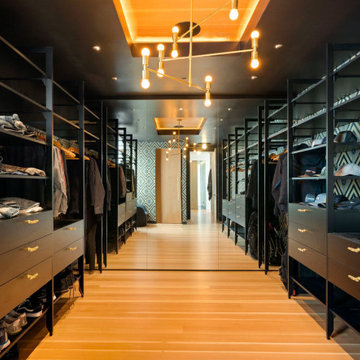
Idées déco pour un dressing et rangement contemporain avec un placard à porte plane, des portes de placard noires, un sol en bois brun et un sol marron.
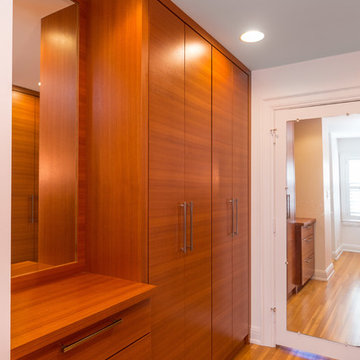
Our homeowner had worked with us in the past and asked us to design and renovate their 1980’s style master bathroom and closet into a modern oasis with a more functional layout. The original layout was chopped up and an inefficient use of space. Keeping the windows where they were, we simply swapped the vanity and the tub, and created an enclosed stool room. The shower was redesigned utilizing a gorgeous tile accent wall which was also utilized on the tub wall of the bathroom. A beautiful free-standing tub with modern tub filler were used to modernize the space and added a stunning focal point in the room. Two custom tall medicine cabinets were built to match the vanity and the closet cabinets for additional storage in the space with glass doors. The closet space was designed to match the bathroom cabinetry and provide closed storage without feeling narrow or enclosed. The outcome is a striking modern master suite that is not only functional but captures our homeowners’ great style.
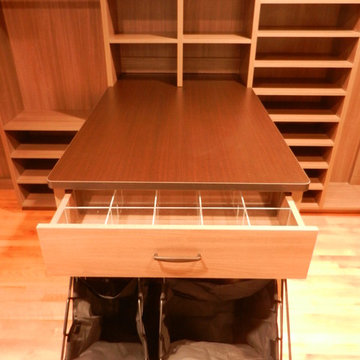
Frequently, dirty laundry or a recently worn pair of shoes can be left randomly on the floor of a dressing room when we are at a loss for exactly where they should go. Creating a dedicated place for all your things paves the way to an organizational system that is not only sustainable, but even effortless to deploy. California Closets Connecticut design consultants provide tailored expertise and personalized solutions based on a client’s style, passions, and collections.
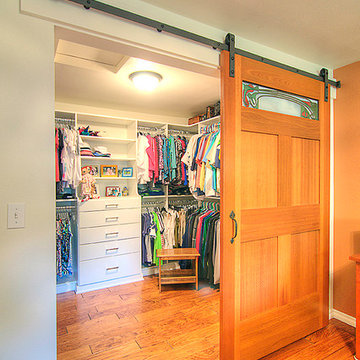
Tom Redner, Vivid Interiors
Exemple d'un dressing chic de taille moyenne et neutre avec un placard à porte plane, des portes de placard blanches et un sol en bois brun.
Exemple d'un dressing chic de taille moyenne et neutre avec un placard à porte plane, des portes de placard blanches et un sol en bois brun.
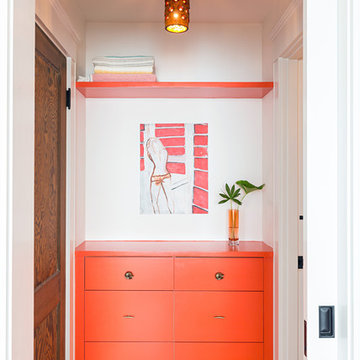
Aline Architecture / Photographer: Dan Cutrona
Idées déco pour un dressing et rangement contemporain avec un sol en bois brun, un placard à porte plane et des portes de placard oranges.
Idées déco pour un dressing et rangement contemporain avec un sol en bois brun, un placard à porte plane et des portes de placard oranges.
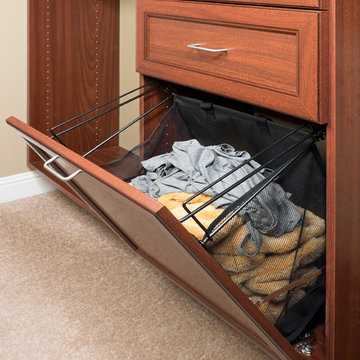
Walk in closet organizer in a Warm Cognac finish with Premier drawers. This photo features a tilt out clothes hamper.
Exemple d'un dressing chic en bois brun neutre avec un placard à porte plane et moquette.
Exemple d'un dressing chic en bois brun neutre avec un placard à porte plane et moquette.
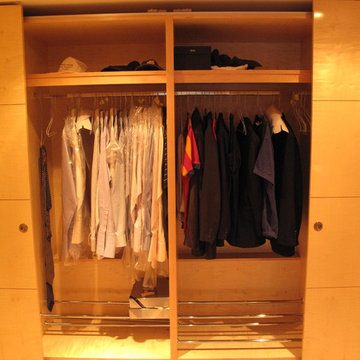
Idée de décoration pour un petit placard dressing minimaliste en bois clair neutre avec un placard à porte plane et moquette.
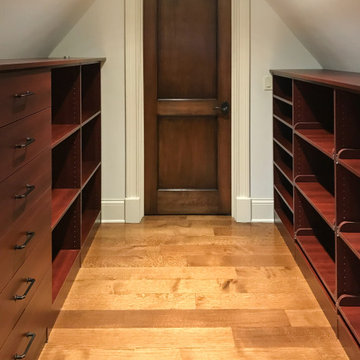
Attic space with 29” tall knee walls. Material is Shiraz cherry, LED lighting, sweater pull outs, mirrors applied to slab doors.
Inspiration pour un dressing minimaliste de taille moyenne et neutre avec un placard à porte plane, des portes de placard rouges et parquet foncé.
Inspiration pour un dressing minimaliste de taille moyenne et neutre avec un placard à porte plane, des portes de placard rouges et parquet foncé.
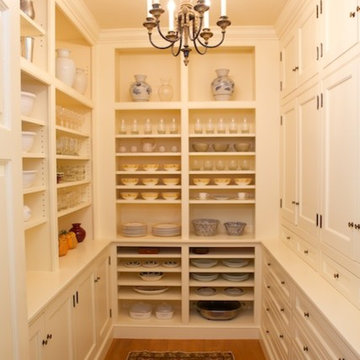
Rob Bossi
Cette photo montre un dressing chic de taille moyenne et neutre avec un placard à porte plane, des portes de placard blanches et un sol en bois brun.
Cette photo montre un dressing chic de taille moyenne et neutre avec un placard à porte plane, des portes de placard blanches et un sol en bois brun.
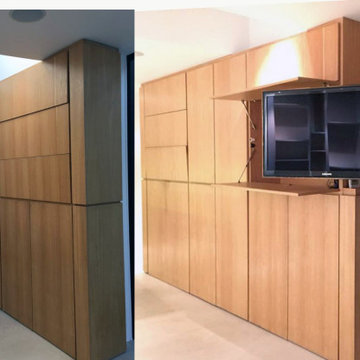
bespoke joinery design with hidden TV compartment
Cette image montre une petite armoire encastrée nordique en bois brun avec un placard à porte plane.
Cette image montre une petite armoire encastrée nordique en bois brun avec un placard à porte plane.
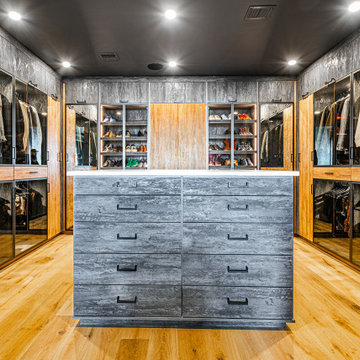
Large island with dark gray and black tones contrast with the golden warm wood. Top flipper doors are used for linens, luggage, and other oversized storage the clients prefer hidden from sight. Shoes are stored on slanted shelves with solid toe stops behind glass doors.
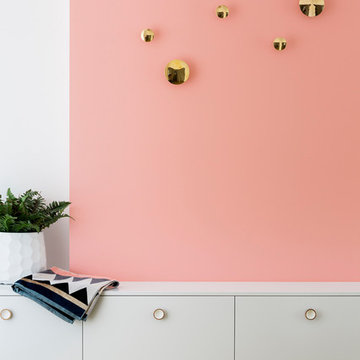
Cette photo montre un dressing tendance de taille moyenne et neutre avec un placard à porte plane, des portes de placard blanches, moquette et un sol jaune.
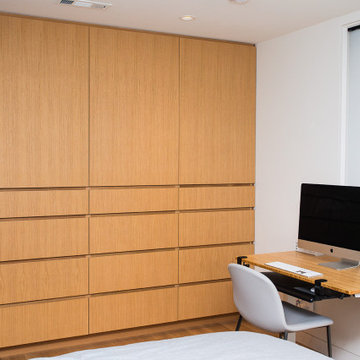
White oak built-in dresser cabinet with drawers and hanging space.
Cette photo montre une armoire encastrée moderne en bois clair de taille moyenne avec un placard à porte plane, un sol en bois brun et un sol marron.
Cette photo montre une armoire encastrée moderne en bois clair de taille moyenne avec un placard à porte plane, un sol en bois brun et un sol marron.
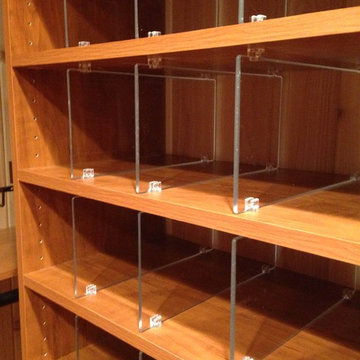
Tim Barnett
Exemple d'un grand dressing chic en bois brun neutre avec un placard à porte plane et un sol en bois brun.
Exemple d'un grand dressing chic en bois brun neutre avec un placard à porte plane et un sol en bois brun.
Idées déco de dressings et rangements oranges avec un placard à porte plane
3
