Idées déco de dressings et rangements oranges avec un placard à porte plane
Trier par :
Budget
Trier par:Populaires du jour
61 - 80 sur 188 photos
1 sur 3
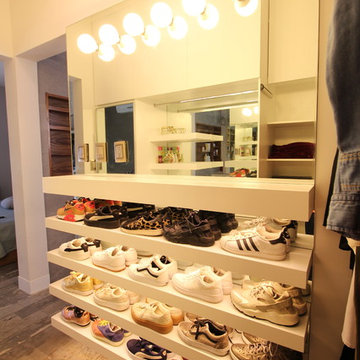
Idée de décoration pour un grand dressing minimaliste pour une femme avec un placard à porte plane, des portes de placard blanches, un sol en carrelage de porcelaine et un sol gris.
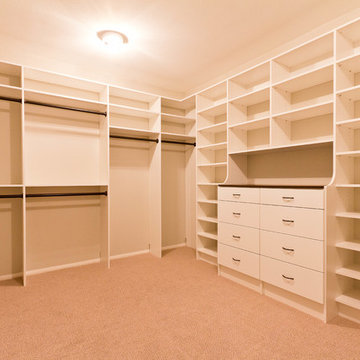
Aménagement d'un dressing craftsman de taille moyenne avec un placard à porte plane, moquette, un sol beige et des portes de placard blanches.
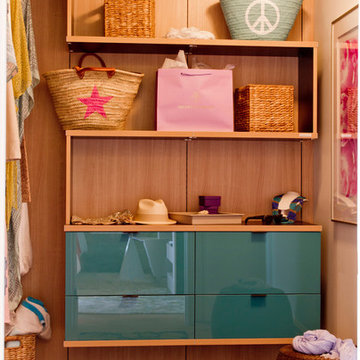
Rikki Snyder
Cette image montre un dressing et rangement design neutre avec un placard à porte plane et des portes de placard bleues.
Cette image montre un dressing et rangement design neutre avec un placard à porte plane et des portes de placard bleues.
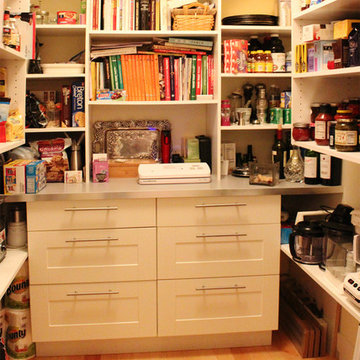
Pantry with natural maple floors.
Inspiration pour un dressing et rangement design avec un placard à porte plane, des portes de placard blanches et parquet clair.
Inspiration pour un dressing et rangement design avec un placard à porte plane, des portes de placard blanches et parquet clair.
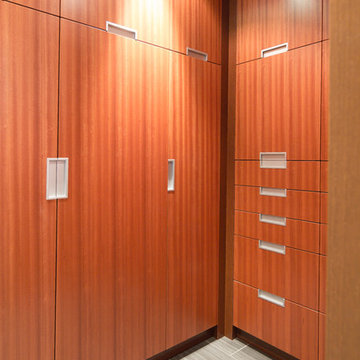
This recent project in Navan included:
new mudroom built-in, home office and media centre ,a small bathroom vanity, walk in closet, master bedroom wall paneling and bench, a bedroom media centre with lots of drawer storage,
a large ensuite vanity with make up area and upper cabinets in high gloss laquer. We also made a custom shower floor in african mahagony with natural hardoil finish.
The design for the project was done by Penny Southam. All exterior finishes are bookmatched mahagony veneers and the accent colour is a stained quartercut engineered veneer.
The inside of the cabinets features solid dovetailed mahagony drawers with the standard softclose.
This recent project in Navan included:
new mudroom built-in, home office and media centre ,a small bathroom vanity, walk in closet, master bedroom wall paneling and bench, a bedroom media centre with lots of drawer storage,
a large ensuite vanity with make up area and upper cabinets in high gloss laquer. We also made a custom shower floor in african mahagony with natural hardoil finish.
The design for the project was done by Penny Southam. All exterior finishes are bookmatched mahagony veneers and the accent colour is a stained quartercut engineered veneer.
The inside of the cabinets features solid dovetailed mahagony drawers with the standard softclose.
We just received the images from our recent project in Rockliffe Park.
This is one of those projects that shows how fantastic modern design can work in an older home.
Old and new design can not only coexist, it can transform a dated place into something new and exciting. Or as in this case can emphasize the beauty of the old and the new features of the house.
The beautifully crafted original mouldings, suddenly draw attention against the reduced design of the Wenge wall paneling.
Handwerk interiors fabricated and installed a range of beautifully crafted cabinets and other mill work items including:
custom kitchen, wall paneling, hidden powder room door, entrance closet integrated in the wall paneling, floating ensuite vanity.
All cabinets and Millwork by www.handwerk.ca
Design: Penny Southam, Ottawa
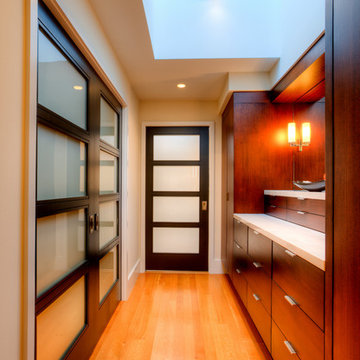
Master closet. Photography by Lucas Henning.
Réalisation d'un dressing room minimaliste en bois foncé de taille moyenne pour un homme avec un placard à porte plane, un sol en bois brun et un sol marron.
Réalisation d'un dressing room minimaliste en bois foncé de taille moyenne pour un homme avec un placard à porte plane, un sol en bois brun et un sol marron.
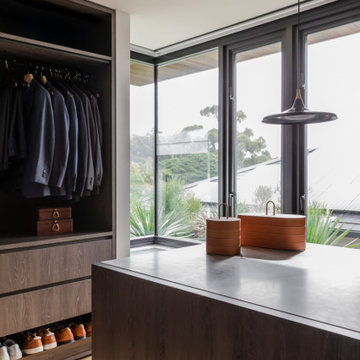
Cette image montre un grand dressing design en bois brun neutre avec un placard à porte plane et un sol beige.
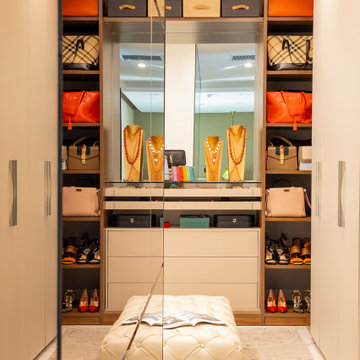
New construction, our interior design firm was hired to assist clients with the interior design as well as to select all the finishes. Clients were fascinated with the final results.
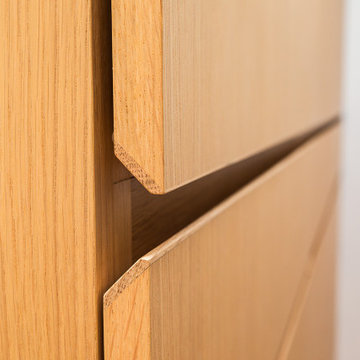
White oak built-in dresser cabinet with drawers and hanging space.
Aménagement d'une armoire encastrée moderne en bois clair de taille moyenne avec un placard à porte plane, un sol en bois brun et un sol marron.
Aménagement d'une armoire encastrée moderne en bois clair de taille moyenne avec un placard à porte plane, un sol en bois brun et un sol marron.
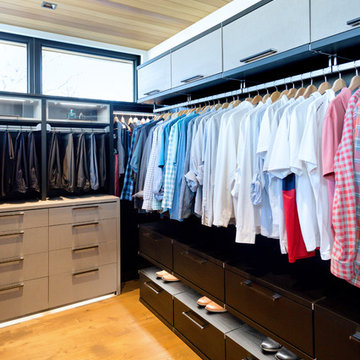
His and Her walk-in closet adjacent to beautiful, master bathroom. Custom designed with premium finishes. A mix of classic system with California Closets Virtuoso system. Her's in light Tesoro finishes - linen, corsican weave and stone. His walk-in finished in darker tones, shadow black, and corsican weave. Strip lighting, custom bench with full length mirror and floating shelves.
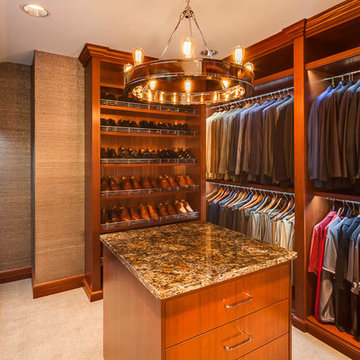
Custom sapele wardrobe with a Ralph Lauren Roark chandelier. Center island with a Kosmos top. LED lighting strategically placed for optimal exposure.
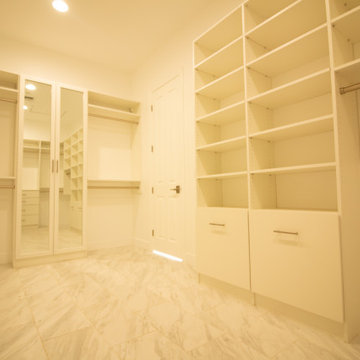
Cette image montre un grand dressing design neutre avec un placard à porte plane, des portes de placard blanches, un sol en marbre et un sol gris.
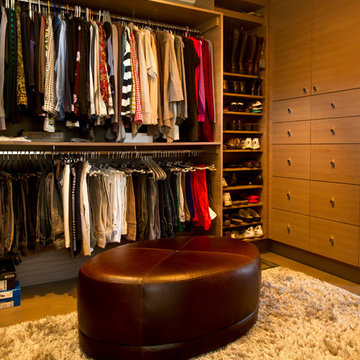
Idées déco pour un grand dressing classique en bois clair neutre avec un placard à porte plane et parquet clair.
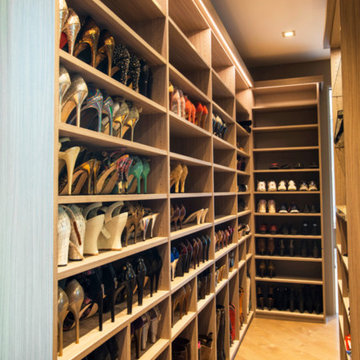
Comprised of a Roucke textured melamine, this boutique closet corales everything with a mix of organizational elements, from cubbies and hanging to shelving and drawers.
The piece de resistance – an entire wall of shoe shelves! The shallow depth helps celebrate each pair, while cubbies help tall boots keep their shape.
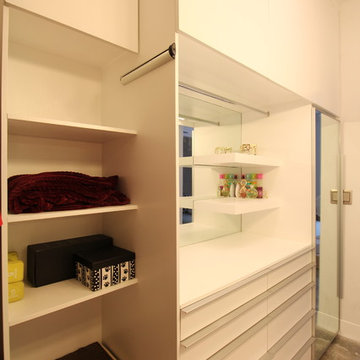
Inspiration pour un grand dressing minimaliste pour une femme avec un placard à porte plane, des portes de placard blanches, un sol en carrelage de porcelaine et un sol gris.
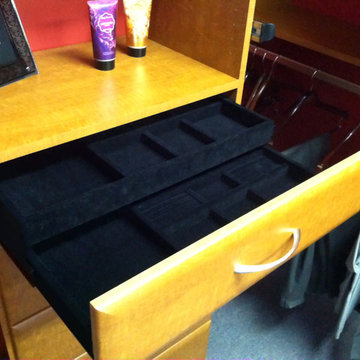
Keep your area clean and tidy with this accessory drawer.
Aménagement d'un dressing moderne neutre avec un placard à porte plane.
Aménagement d'un dressing moderne neutre avec un placard à porte plane.
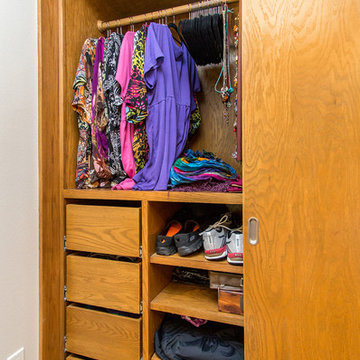
Jake Boyd Photo
Idées déco pour un petit placard dressing classique avec un placard à porte plane et parquet foncé.
Idées déco pour un petit placard dressing classique avec un placard à porte plane et parquet foncé.
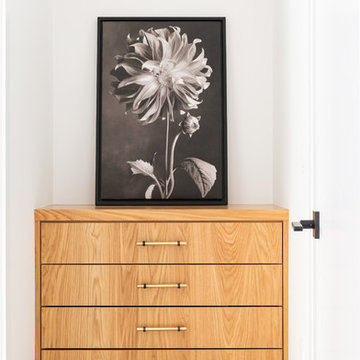
Klassen Photography
Cette image montre un dressing rustique de taille moyenne et neutre avec un placard à porte plane, des portes de placard marrons, moquette et un sol beige.
Cette image montre un dressing rustique de taille moyenne et neutre avec un placard à porte plane, des portes de placard marrons, moquette et un sol beige.
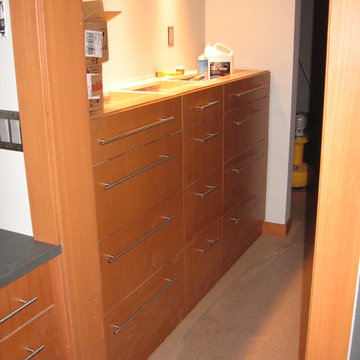
Inspiration pour un dressing room design en bois clair de taille moyenne et neutre avec un placard à porte plane et moquette.
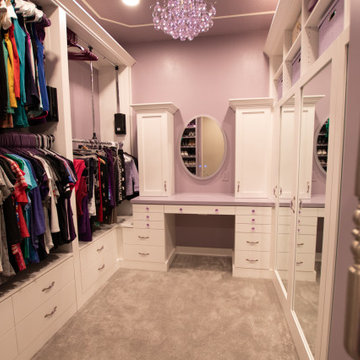
Much needed storage options for this medium sized walk-in master closet.
Réalisation d'un grand dressing design pour une femme avec un placard à porte plane, des portes de placard blanches, moquette, un sol violet et un plafond à caissons.
Réalisation d'un grand dressing design pour une femme avec un placard à porte plane, des portes de placard blanches, moquette, un sol violet et un plafond à caissons.
Idées déco de dressings et rangements oranges avec un placard à porte plane
4