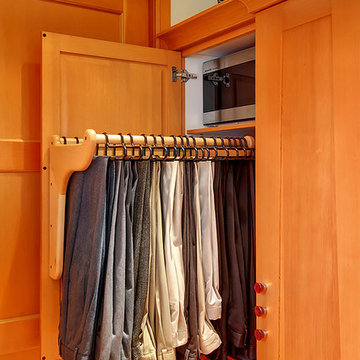Idées déco de dressings et rangements oranges
Trier par :
Budget
Trier par:Populaires du jour
21 - 40 sur 199 photos
1 sur 3
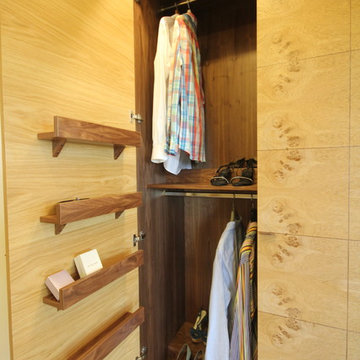
Accessory shelves on the back of doors. Really useful for belts and jewellery boxes. Also double hanging space and tiered racking for shoes storage / display.
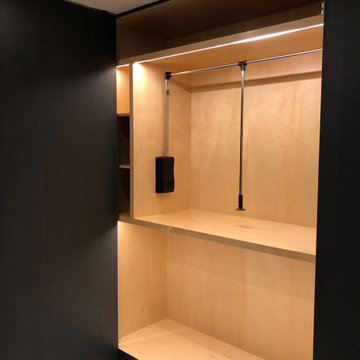
Cette image montre un dressing de taille moyenne et neutre avec un placard sans porte, des portes de placard noires, sol en béton ciré et un sol gris.
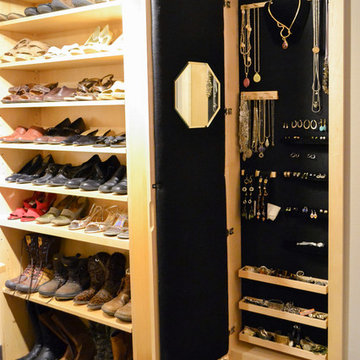
A niche in the walk-in closet conveniently stores jewelry.
---
Project by Wiles Design Group. Their Cedar Rapids-based design studio serves the entire Midwest, including Iowa City, Dubuque, Davenport, and Waterloo, as well as North Missouri and St. Louis.
For more about Wiles Design Group, see here: https://wilesdesigngroup.com/
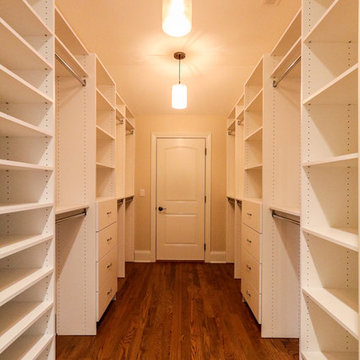
DJK Custom Homes
Aménagement d'un très grand dressing classique avec un placard à porte plane et parquet clair.
Aménagement d'un très grand dressing classique avec un placard à porte plane et parquet clair.
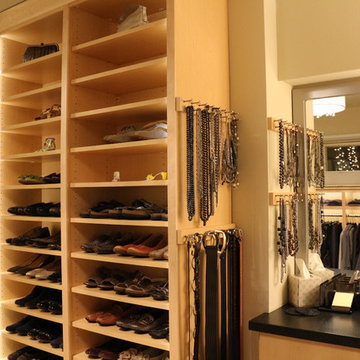
Cette photo montre un grand dressing room tendance en bois clair pour une femme avec un placard à porte plane et moquette.
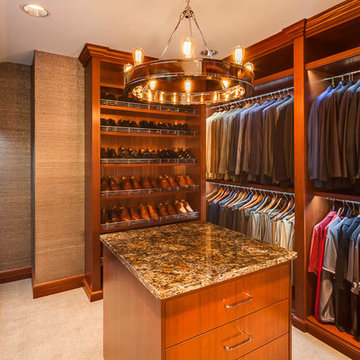
Custom sapele wardrobe with a Ralph Lauren Roark chandelier. Center island with a Kosmos top. LED lighting strategically placed for optimal exposure.
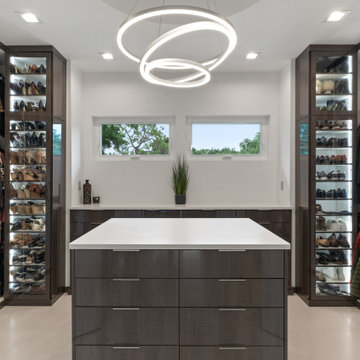
Inspiration pour un dressing design en bois foncé de taille moyenne et neutre avec un placard à porte plane, parquet clair et un sol beige.
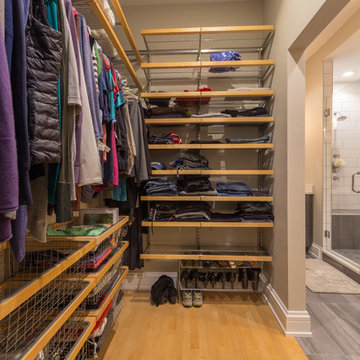
For convenience and more efficient morning rituals, we replaced our clients' previous walk-in closet entry through the bedroom and directly connected it to their newly designed master bathroom!
Designed by Chi Renovation & Design who serve Chicago and it's surrounding suburbs, with an emphasis on the North Side and North Shore. You'll find their work from the Loop through Lincoln Park, Skokie, Wilmette, and all of the way up to Lake Forest.
For more about Chi Renovation & Design, click here: https://www.chirenovation.com/
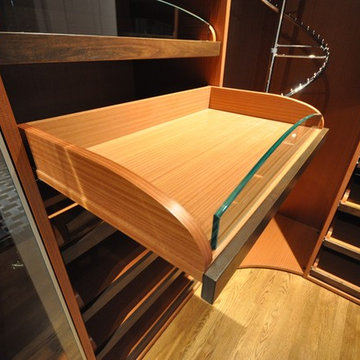
Aménagement d'un dressing en bois clair de taille moyenne et neutre avec un placard sans porte et parquet clair.
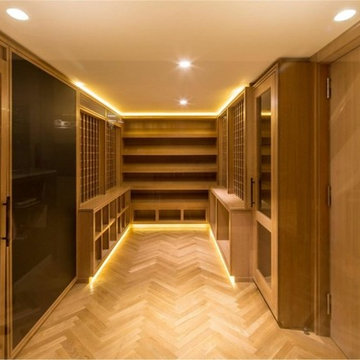
Cette image montre un grand dressing craftsman en bois clair neutre avec un placard sans porte et parquet clair.
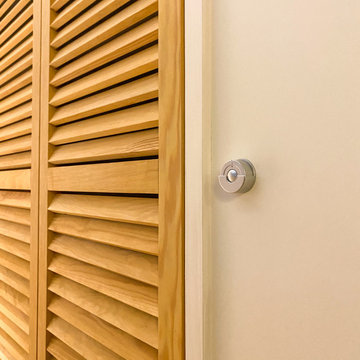
Cette image montre un petit placard dressing design en bois clair neutre avec un placard à porte persienne, parquet clair, un sol marron et poutres apparentes.
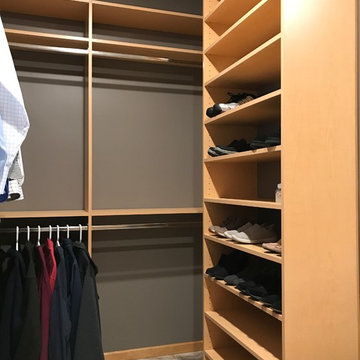
Plenty of Shoe Storage.
Idée de décoration pour un dressing tradition en bois clair de taille moyenne et neutre avec un placard à porte plane, un sol en marbre et un sol beige.
Idée de décoration pour un dressing tradition en bois clair de taille moyenne et neutre avec un placard à porte plane, un sol en marbre et un sol beige.
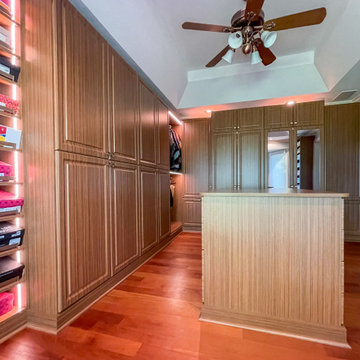
Former bedroom converted into a closet and sitting room. Winter cherry material, LED lighting, 16 drawer island, mirror inserts in doors, storage for approximately 54 pairs of shoes in boxes, window seat with two large drawers, two tilt hampers, matching baseboard and quarter round shoe moldings. Golden hardware.
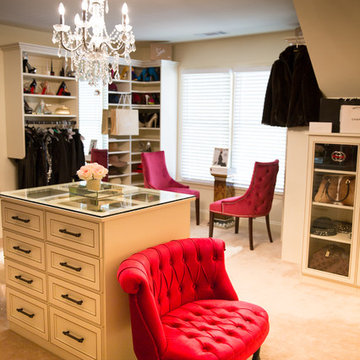
This customer converted a small bedroom into a huge custom walk-in master closet. They opted for antique white with amber glaze doors and oil rubbed bronze hardware. This island includes a glass display top to showcase the contents of the jewelry drawers. There is a display case with glass doors for handbags and shoes and plenty of hanging space for clothes. The customer also included a seating area to mimic the feel of a high end department store.
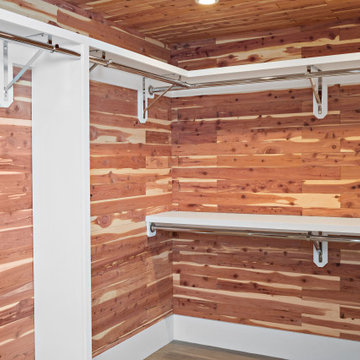
Cedar-lined closet in finished basement of tasteful modern contemporary.
Cette image montre un dressing craftsman en bois brun neutre avec un placard sans porte, un sol en vinyl, un sol marron et un plafond en bois.
Cette image montre un dressing craftsman en bois brun neutre avec un placard sans porte, un sol en vinyl, un sol marron et un plafond en bois.

Alan Barley, AIA
This soft hill country contemporary family home is nestled in a surrounding live oak sanctuary in Spicewood, Texas. A screened-in porch creates a relaxing and welcoming environment while the large windows flood the house with natural lighting. The large overhangs keep the hot Texas heat at bay. Energy efficient appliances and site specific open house plan allows for a spacious home while taking advantage of the prevailing breezes which decreases energy consumption.
screened in porch, austin luxury home, austin custom home, barleypfeiffer architecture, barleypfeiffer, wood floors, sustainable design, soft hill contemporary, sleek design, pro work, modern, low voc paint, live oaks sanctuary, live oaks, interiors and consulting, house ideas, home planning, 5 star energy, hill country, high performance homes, green building, fun design, 5 star applance, find a pro, family home, elegance, efficient, custom-made, comprehensive sustainable architects, barley & pfeiffer architects,
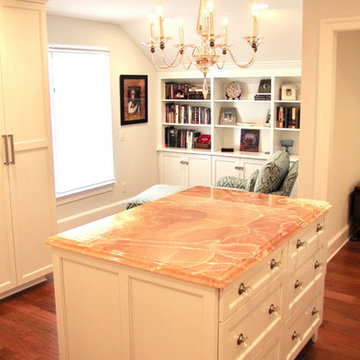
Inspiration pour un grand dressing traditionnel neutre avec un placard à porte shaker, des portes de placard blanches, un sol en bois brun et un sol marron.
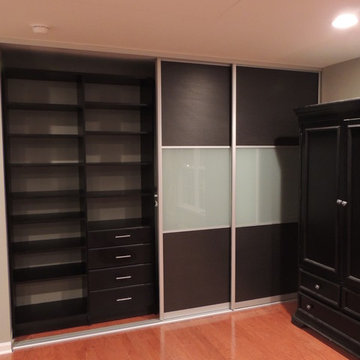
Inspiration pour un placard dressing design de taille moyenne et neutre avec un placard à porte plane, des portes de placard noires et un sol en bois brun.
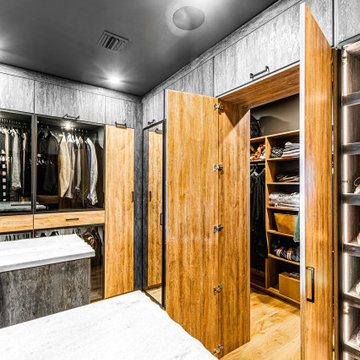
Hidden room stores overflow wardrobe items but can be used for other purposes.
Réalisation d'un grand dressing design en bois brun neutre avec un placard à porte plane, un sol en bois brun et un sol marron.
Réalisation d'un grand dressing design en bois brun neutre avec un placard à porte plane, un sol en bois brun et un sol marron.
Idées déco de dressings et rangements oranges
2
