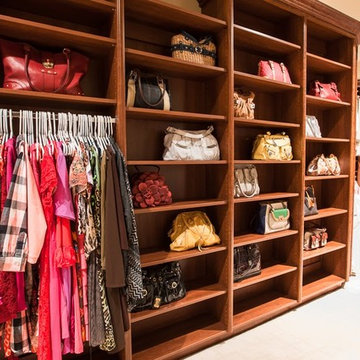Idées déco de dressings et rangements oranges
Trier par :
Budget
Trier par:Populaires du jour
41 - 60 sur 199 photos
1 sur 3
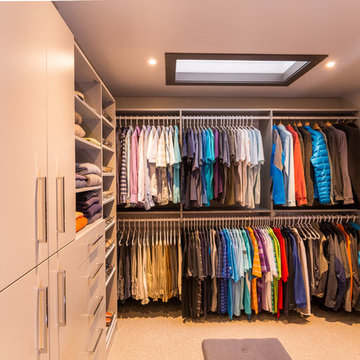
Mike Moizer
Exemple d'un grand dressing room chic neutre avec un placard à porte plane, des portes de placard grises, moquette et un sol beige.
Exemple d'un grand dressing room chic neutre avec un placard à porte plane, des portes de placard grises, moquette et un sol beige.
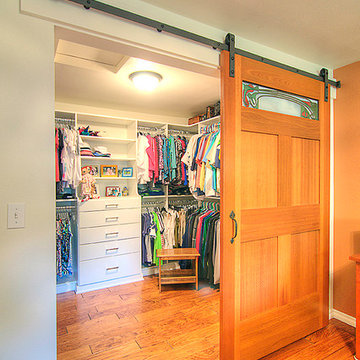
Tom Redner, Vivid Interiors
Exemple d'un dressing chic de taille moyenne et neutre avec un placard à porte plane, des portes de placard blanches et un sol en bois brun.
Exemple d'un dressing chic de taille moyenne et neutre avec un placard à porte plane, des portes de placard blanches et un sol en bois brun.
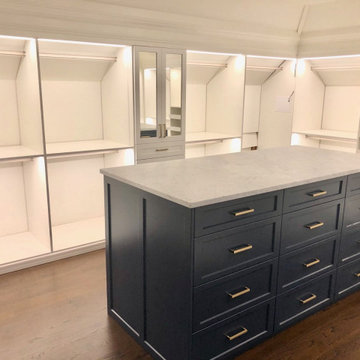
Spectacular walk in closet with a blue island, white cabinets and matte brass hardware.
Exemple d'un grand dressing chic neutre avec un placard avec porte à panneau encastré, des portes de placard bleues et parquet foncé.
Exemple d'un grand dressing chic neutre avec un placard avec porte à panneau encastré, des portes de placard bleues et parquet foncé.
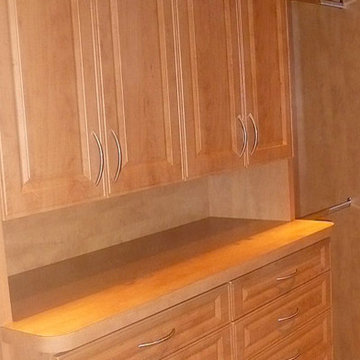
Réalisation d'un dressing design en bois clair de taille moyenne et neutre avec un placard avec porte à panneau surélevé, moquette et un sol beige.
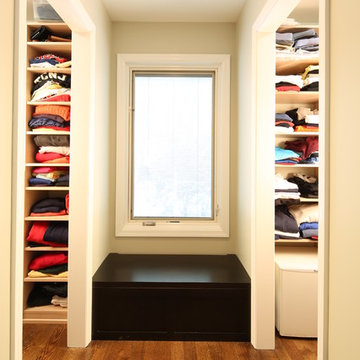
Window seat in an alcove created between His and Hers walk-in closets.
Roy S. Bryhn
Cette photo montre un grand dressing tendance neutre avec un placard à porte plane, un sol en bois brun et des portes de placard beiges.
Cette photo montre un grand dressing tendance neutre avec un placard à porte plane, un sol en bois brun et des portes de placard beiges.
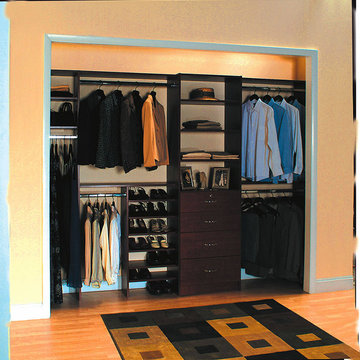
Cette photo montre un placard dressing chic en bois foncé de taille moyenne et neutre avec un placard sans porte et parquet clair.
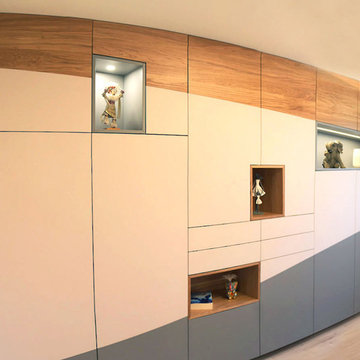
Raphael Vivier
Idée de décoration pour un dressing et rangement minimaliste.
Idée de décoration pour un dressing et rangement minimaliste.
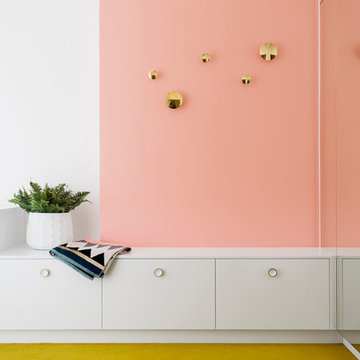
Inspiration pour un dressing design de taille moyenne et neutre avec un placard à porte plane, des portes de placard blanches, moquette et un sol jaune.
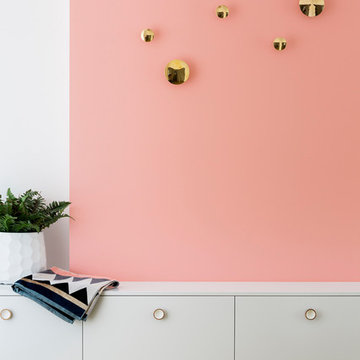
Cette photo montre un dressing tendance de taille moyenne et neutre avec un placard à porte plane, des portes de placard blanches, moquette et un sol jaune.
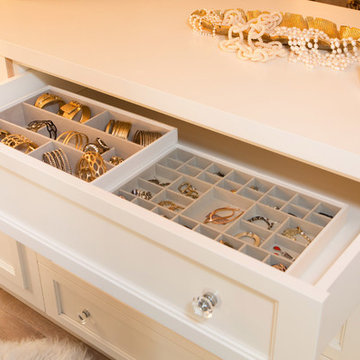
Lori Dennis Interior Design
SoCal Contractor Construction
Erika Bierman Photography
Aménagement d'un grand dressing pour une femme avec un placard avec porte à panneau surélevé, des portes de placard blanches et un sol en bois brun.
Aménagement d'un grand dressing pour une femme avec un placard avec porte à panneau surélevé, des portes de placard blanches et un sol en bois brun.
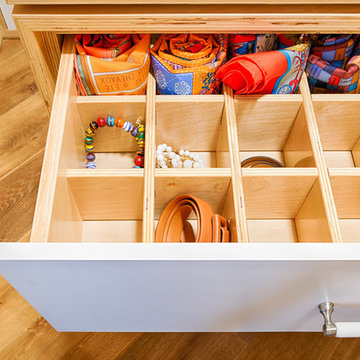
Drawer dividers
Photography: Karina Perez
Cette image montre un grand dressing design neutre avec un placard sans porte, un sol en bois brun et des portes de placard blanches.
Cette image montre un grand dressing design neutre avec un placard sans porte, un sol en bois brun et des portes de placard blanches.
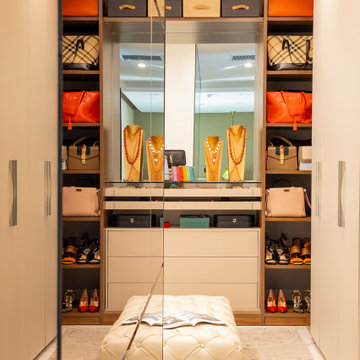
New construction, our interior design firm was hired to assist clients with the interior design as well as to select all the finishes. Clients were fascinated with the final results.
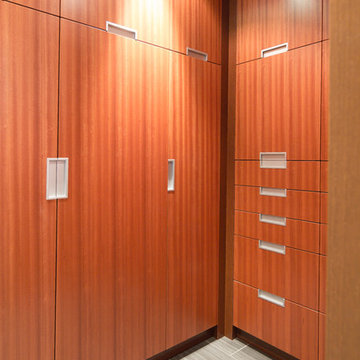
This recent project in Navan included:
new mudroom built-in, home office and media centre ,a small bathroom vanity, walk in closet, master bedroom wall paneling and bench, a bedroom media centre with lots of drawer storage,
a large ensuite vanity with make up area and upper cabinets in high gloss laquer. We also made a custom shower floor in african mahagony with natural hardoil finish.
The design for the project was done by Penny Southam. All exterior finishes are bookmatched mahagony veneers and the accent colour is a stained quartercut engineered veneer.
The inside of the cabinets features solid dovetailed mahagony drawers with the standard softclose.
This recent project in Navan included:
new mudroom built-in, home office and media centre ,a small bathroom vanity, walk in closet, master bedroom wall paneling and bench, a bedroom media centre with lots of drawer storage,
a large ensuite vanity with make up area and upper cabinets in high gloss laquer. We also made a custom shower floor in african mahagony with natural hardoil finish.
The design for the project was done by Penny Southam. All exterior finishes are bookmatched mahagony veneers and the accent colour is a stained quartercut engineered veneer.
The inside of the cabinets features solid dovetailed mahagony drawers with the standard softclose.
We just received the images from our recent project in Rockliffe Park.
This is one of those projects that shows how fantastic modern design can work in an older home.
Old and new design can not only coexist, it can transform a dated place into something new and exciting. Or as in this case can emphasize the beauty of the old and the new features of the house.
The beautifully crafted original mouldings, suddenly draw attention against the reduced design of the Wenge wall paneling.
Handwerk interiors fabricated and installed a range of beautifully crafted cabinets and other mill work items including:
custom kitchen, wall paneling, hidden powder room door, entrance closet integrated in the wall paneling, floating ensuite vanity.
All cabinets and Millwork by www.handwerk.ca
Design: Penny Southam, Ottawa
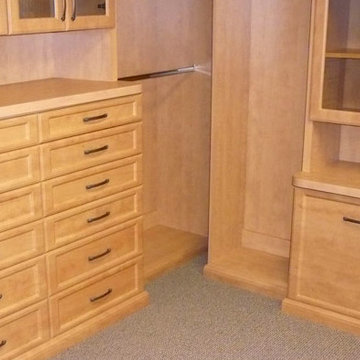
Idées déco pour un dressing contemporain en bois clair de taille moyenne et neutre avec un placard à porte shaker, moquette et un sol beige.
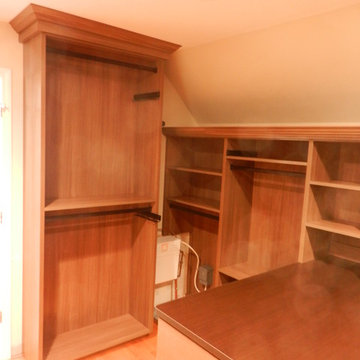
Since walk-ins are larger, they allow for more storage. But their corners and angles need careful planning to maximize storage ease and efficiency. California Closets Connecticut Design Consultants are experts at creating walk-in custom closets that take full advantage of your closet’s layout.
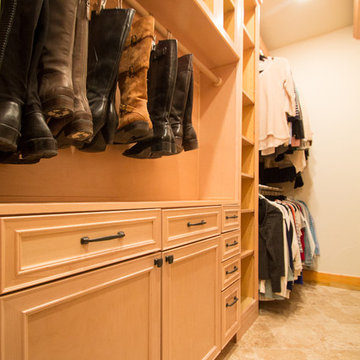
This closet project cleaned up a tight (but lengthy) closet space with gorgeous new cabinetry and maximized organization. The original space is housed inside of a true log home (same house as the gorgeous Evergreen Kitchen remodel we completed last year) and so the same challenges were present. Moreso than the kitchen, dealing with the logs was very difficult. The original closet had shelves and storage pieces attached to the logs, but over time the logs shifted and expanded, causing these shelving units to detach and break. Our plan for the new closet was to construct an independent framing structure to which the new cabinetry could be attached, preventing shifting and breaking over time. This reduced the overall depth of the clear closet space, but allowed for a multitude of gorgeous cabinet boxes to be integrated into the space where there was never true storage before. We shifted the depths of each cabinet moving down through the space to allow for as much walkable space as possible while still providing storage. With a mix of drawers, hanging bars, roll out trays, and open shelving, this closet is a true beauty with lots of storage opportunity!
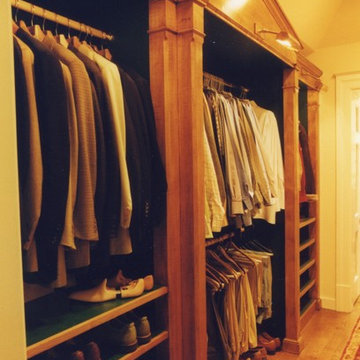
Wiff Harmer
Réalisation d'un grand dressing room tradition en bois clair pour un homme avec parquet clair.
Réalisation d'un grand dressing room tradition en bois clair pour un homme avec parquet clair.
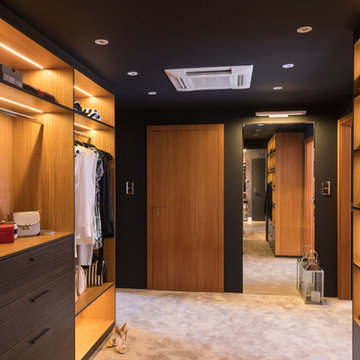
Interior of the dressing room
Idée de décoration pour un grand dressing design en bois brun neutre avec un placard sans porte, moquette et un sol beige.
Idée de décoration pour un grand dressing design en bois brun neutre avec un placard sans porte, moquette et un sol beige.
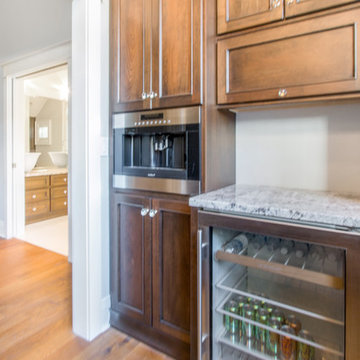
Dura Supreme cabinetry
Chapel Hill door, Cherry wood Chestnut stain with charcoal glaze finish
Photography by Kayser Photography of Lake Geneva Wi
Idées déco pour un grand dressing room classique en bois brun pour une femme avec un placard avec porte à panneau encastré et parquet clair.
Idées déco pour un grand dressing room classique en bois brun pour une femme avec un placard avec porte à panneau encastré et parquet clair.
Idées déco de dressings et rangements oranges
3
