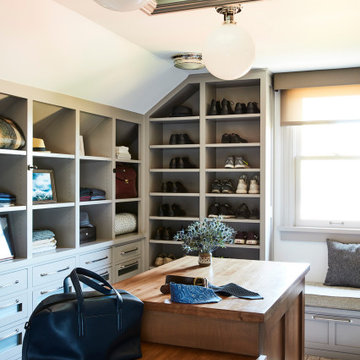Idées déco de dressings et rangements pour un homme avec moquette
Trier par :
Budget
Trier par:Populaires du jour
41 - 60 sur 877 photos
1 sur 3
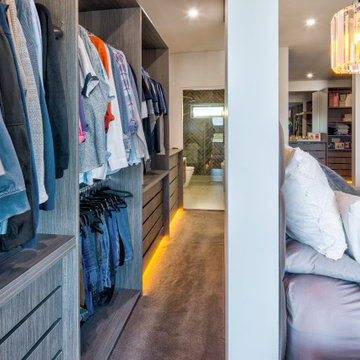
Luxury new home. Luxury master bedroom walk-in-robe behind the bed boasting custom lighting, plenty of shelving and storage
Réalisation d'un grand dressing minimaliste pour un homme avec placards, différentes finitions de placard, moquette, un sol beige et différents designs de plafond.
Réalisation d'un grand dressing minimaliste pour un homme avec placards, différentes finitions de placard, moquette, un sol beige et différents designs de plafond.
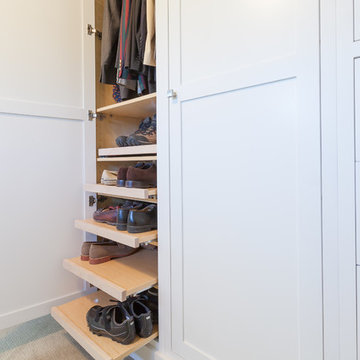
Step into this expansive master suite! The concern? Storage. Our solution? A his and hers closet system, which utilized building closet cabinetry in the dead-nook-space in the sitting area. This would now be designated now as his' closet, complete with drawers, pull outs for shoes, hanging areas, and a special fake drawer panel for laundry basket. Cabinetry finished in BM Distant Gray.
The master bathroom received (2) new floating vanities (his and hers) with flat panel drawers and stainless steel finger pulls, open shelving, and finished with a gray glaze.
Designed and built by Wheatland Custom Cabinetry & Woodwork.
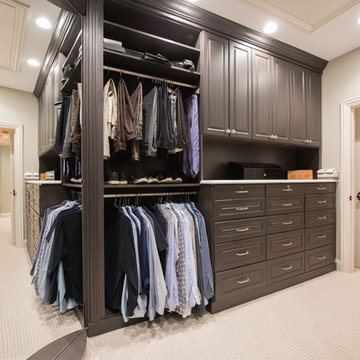
Custom Master Bedroom Walk-in Closet
Exemple d'un dressing et rangement chic pour un homme avec un placard avec porte à panneau surélevé, des portes de placard grises, moquette et un sol beige.
Exemple d'un dressing et rangement chic pour un homme avec un placard avec porte à panneau surélevé, des portes de placard grises, moquette et un sol beige.
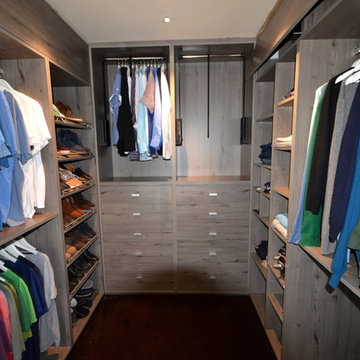
Idées déco pour un dressing et rangement moderne pour un homme avec un placard sans porte, des portes de placard grises et moquette.
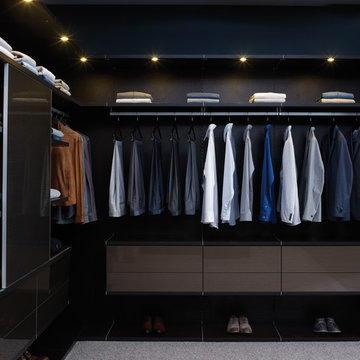
Virtuoso Walk-In Closet with Celsius Bronze Sliding Door
Idée de décoration pour un grand dressing design pour un homme avec un placard sans porte, des portes de placard noires et moquette.
Idée de décoration pour un grand dressing design pour un homme avec un placard sans porte, des portes de placard noires et moquette.
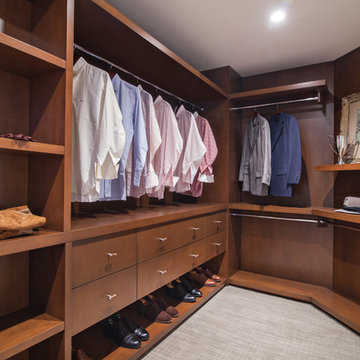
Photo Credit: Ron Rosenzweig
Idée de décoration pour un dressing minimaliste en bois foncé de taille moyenne pour un homme avec un placard à porte plane, moquette et un sol beige.
Idée de décoration pour un dressing minimaliste en bois foncé de taille moyenne pour un homme avec un placard à porte plane, moquette et un sol beige.
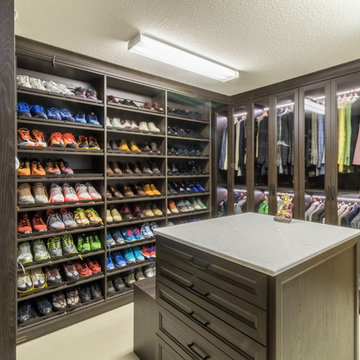
Cette image montre un grand dressing design en bois foncé pour un homme avec un placard avec porte à panneau encastré et moquette.
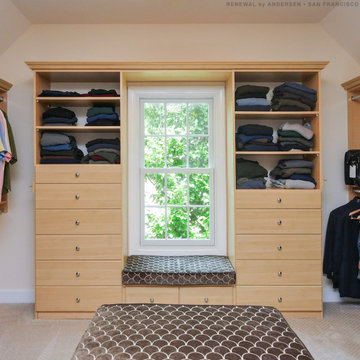
Sharp and stylish walk-in closet with new window we installed. This large and organized master bedroom closet with light wood cabinetry and plush carpeting looks outstanding with this built-in window seat and new double hung window we installed. Now is the perfect time to get new windows for your home with Renewal by Andersen of San Francisco, serving the whole Bay Area.
. . . . . . . . . .
Find out more about replacing your windows and doors -- Contact Us Today! 844-245-2799
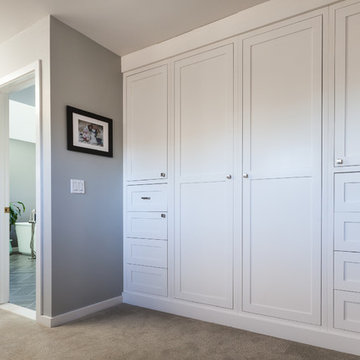
Step into this expansive master suite! The concern? Storage. Our solution? A his and hers closet system, which utilized building closet cabinetry in the dead-nook-space in the sitting area. This would now be designated now as his' closet, complete with drawers, pull outs for shoes, hanging areas, and a special fake drawer panel for laundry basket. Cabinetry finished in BM Distant Gray.
The master bathroom received (2) new floating vanities (his and hers) with flat panel drawers and stainless steel finger pulls, open shelving, and finished with a gray glaze.
Designed and built by Wheatland Custom Cabinetry & Woodwork.
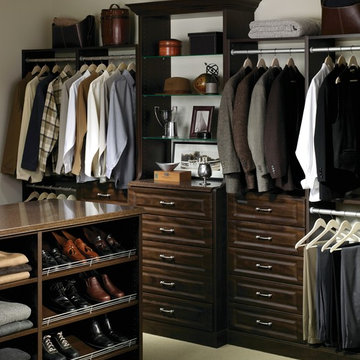
Inspiration pour un grand dressing traditionnel en bois foncé pour un homme avec un placard avec porte à panneau surélevé et moquette.
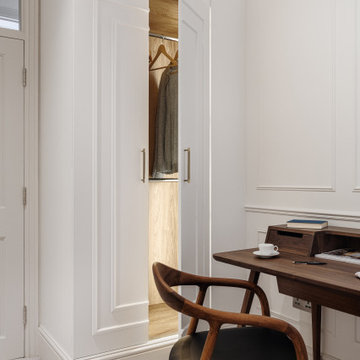
Transforming a small and dimly lit room into a multi-functional space that serves as a wardrobe, office, and guest bedroom requires thoughtful design choices to maximize light and create an inviting atmosphere. Here’s how the combination of white colours, mirrors, light furniture, and strategic lighting achieves this effect:
Utilizing White Colors and Mirrors
White Colors: Painting the walls and perhaps even the ceiling in white immediately brightens the space by reflecting both natural and artificial light. White surfaces act as a canvas, making the room feel more open and spacious.
Mirrors: Strategically placing mirrors can significantly enhance the room's brightness and sense of space. Mirrors reflect light around the room, making it feel larger and more open. Positioning a mirror opposite a window can maximize the reflection of natural light, while placing them near a light source can brighten up dark corners.
Incorporating Transparent Furniture
Heai’s Desk and Chair: Choosing delicate furniture, like Heai's desk and chair, contributes to a lighter feel in the room. Transparent furniture has a minimal visual footprint, making the space appear less cluttered and more open. This is particularly effective in small spaces where every square inch counts.
Adding Color and Warm Light
Sunflower Yellow Sofa: Introducing a piece of furniture in sunflower yellow provides a vibrant yet cosy focal point in the room. The cheerful colour can make the space feel more welcoming and lively, offsetting the lack of natural light.
Warm Light from Wes Elm: Lighting is crucial in transforming the atmosphere of a room. Warm light creates a cosy and inviting ambience, essential for a multi-functional space that serves as an office and guest bedroom. A light fixture from Wes Elm, known for its stylish and warm lighting solutions, can illuminate the room with a soft glow, enhancing the overall warmth and airiness.
The Overall Effect
The combination of these elements transforms a small, dark room into a bright, airy, and functional space. White colours and mirrors effectively increase light and the perception of space, while transparent furniture minimizes visual clutter. The sunflower yellow sofa and warm lighting introduce warmth and vibrancy, making the room welcoming for work, relaxation, and sleep. This thoughtful approach ensures the room serves its multi-functional purpose while maintaining a light, airy atmosphere.
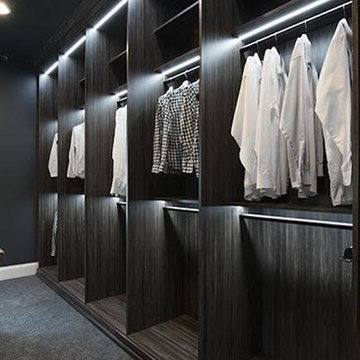
Idée de décoration pour un grand dressing room tradition en bois foncé pour un homme avec un placard à porte plane, moquette et un sol gris.
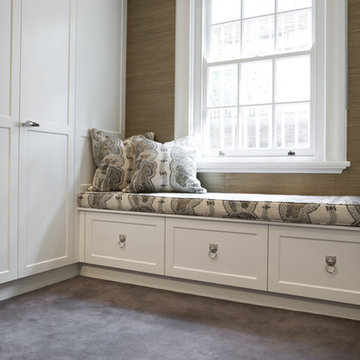
Robe
Idée de décoration pour un dressing tradition de taille moyenne pour un homme avec un placard à porte shaker, des portes de placard blanches et moquette.
Idée de décoration pour un dressing tradition de taille moyenne pour un homme avec un placard à porte shaker, des portes de placard blanches et moquette.
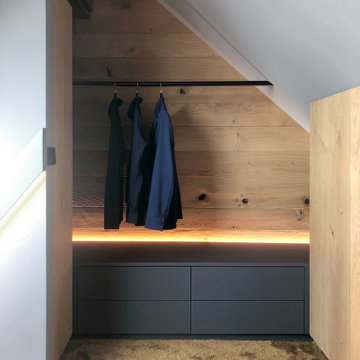
Idées déco pour un petit dressing room moderne en bois brun pour un homme avec un placard à porte plane et moquette.
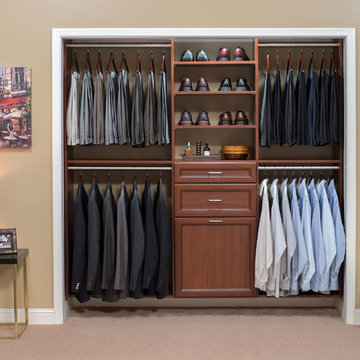
A small reach in with draws and hamper in Warm Cognac. This double hang design and shoe space is perfect for any man.
Cette photo montre un petit placard dressing en bois brun pour un homme avec un placard avec porte à panneau encastré et moquette.
Cette photo montre un petit placard dressing en bois brun pour un homme avec un placard avec porte à panneau encastré et moquette.
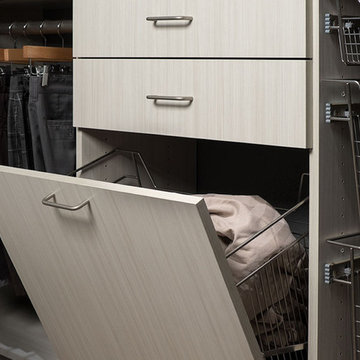
Idées déco pour un petit placard dressing contemporain pour un homme avec un placard à porte plane, des portes de placard grises et moquette.
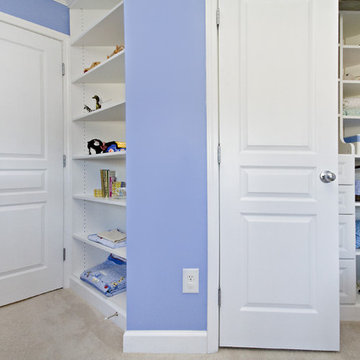
A wonderful client of ours contacted us one day to say she was having her first child and needed help with a storage problem. The problem was a strange angled closet in her new baby's room. More drawer space, hanging space, and shelving were all needed, along with space for all those wonderful new toys. This closet remodel solved all these concerns and created a wonderful way to display books, toys, games, and all those beautiful new baby clothes. A stunning additional to any baby's room, this build-out fits with the deep blues and dark stained furniture of the space.
copyright 2011 marilyn peryer photography
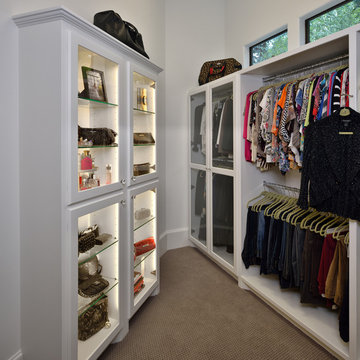
Miro Dvorscak
Inspiration pour un dressing room traditionnel de taille moyenne pour un homme avec un placard à porte vitrée, des portes de placard blanches et moquette.
Inspiration pour un dressing room traditionnel de taille moyenne pour un homme avec un placard à porte vitrée, des portes de placard blanches et moquette.
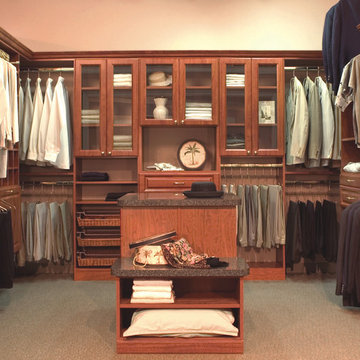
Idées déco pour un dressing classique en bois foncé de taille moyenne pour un homme avec un placard avec porte à panneau surélevé et moquette.
Idées déco de dressings et rangements pour un homme avec moquette
3
