Idées déco de dressings et rangements rétro avec un sol en bois brun
Trier par :
Budget
Trier par:Populaires du jour
41 - 60 sur 63 photos
1 sur 3
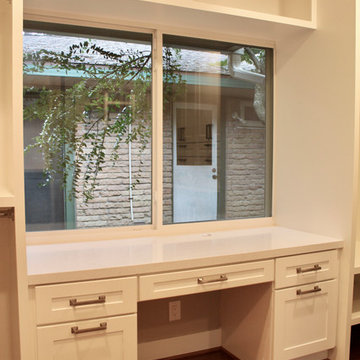
This 1950's home was in the need of an overhaul. Family of 4, they needed functional storage, easy to clean materials, and a proper master closet and bathroom. Timeless design drove the material selections and period appropriate fixtures made this house feel updated yet still fitting to the homes age. White custom cabinetry, classic tiles, mirrors and light fixtures were a perfect fit for this family. A large walk in shower, with a bench, in the new reconfigured master bathroom was an amazing transformation. All the bedrooms were outfitted with more useful storage. The master closet even got a full desk workspace with all the natural light you could ask for.
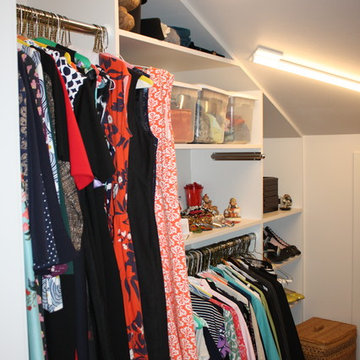
Built in shelving in Master closet
Idées déco pour un dressing et rangement rétro de taille moyenne avec un sol en bois brun et un sol marron.
Idées déco pour un dressing et rangement rétro de taille moyenne avec un sol en bois brun et un sol marron.
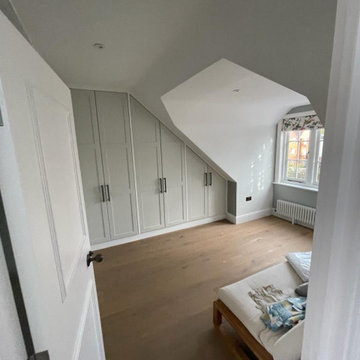
1. Remove all existing flooring, fixtures and fittings
2. Install new electrical wiring and lighting throughout
3. Install new plumbing systems
4. Fit new flooring and underlay
5. Install new door frames and doors
6. Fit new windows
7. Replaster walls and ceilings
8. Decorate with new paint
9. Install new fitted wardrobes and storage
10. Fit new radiators
11. Install a new heating system
12. Fit new skirting boards
13. Fit new architraves and cornicing
14. Install new kitchen cabinets, worktops and appliances
15. Fit new besboke marble bathroom, showers and tiling
16. Fit new engineered wood flooring
17. Removing and build new insulated walls
18. Bespoke joinery works and Wardrobe
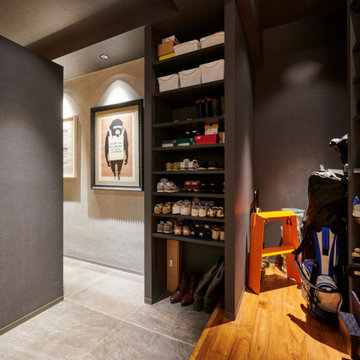
Cette photo montre un dressing rétro avec un sol en bois brun et un sol marron.
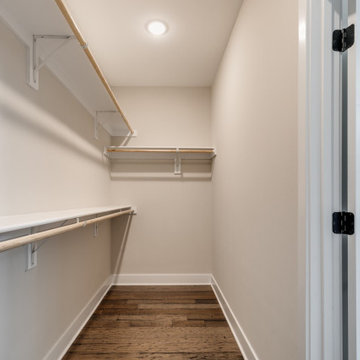
We’ve carefully crafted every inch of this home to bring you something never before seen in this area! Modern front sidewalk and landscape design leads to the architectural stone and cedar front elevation, featuring a contemporary exterior light package, black commercial 9’ window package and 8 foot Art Deco, mahogany door. Additional features found throughout include a two-story foyer that showcases the horizontal metal railings of the oak staircase, powder room with a floating sink and wall-mounted gold faucet and great room with a 10’ ceiling, modern, linear fireplace and 18’ floating hearth, kitchen with extra-thick, double quartz island, full-overlay cabinets with 4 upper horizontal glass-front cabinets, premium Electrolux appliances with convection microwave and 6-burner gas range, a beverage center with floating upper shelves and wine fridge, first-floor owner’s suite with washer/dryer hookup, en-suite with glass, luxury shower, rain can and body sprays, LED back lit mirrors, transom windows, 16’ x 18’ loft, 2nd floor laundry, tankless water heater and uber-modern chandeliers and decorative lighting. Rear yard is fenced and has a storage shed.
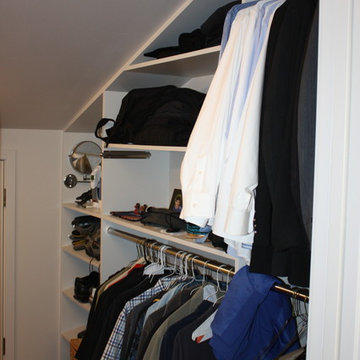
Built in shelving in Master closet
Aménagement d'un dressing et rangement rétro de taille moyenne avec un sol en bois brun et un sol marron.
Aménagement d'un dressing et rangement rétro de taille moyenne avec un sol en bois brun et un sol marron.
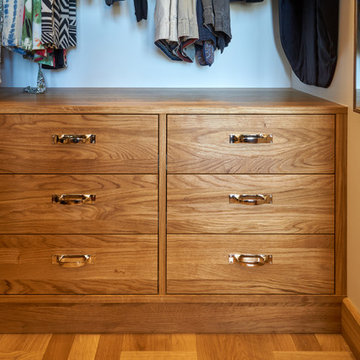
Kompetens i Trä - Thomas Richter
Réalisation d'un petit dressing vintage en bois brun neutre avec un placard sans porte et un sol en bois brun.
Réalisation d'un petit dressing vintage en bois brun neutre avec un placard sans porte et un sol en bois brun.
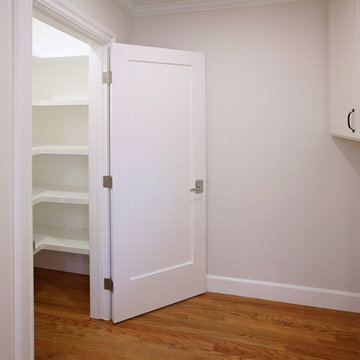
YD Construction and Development
Idée de décoration pour un placard dressing vintage de taille moyenne avec des portes de placard blanches et un sol en bois brun.
Idée de décoration pour un placard dressing vintage de taille moyenne avec des portes de placard blanches et un sol en bois brun.
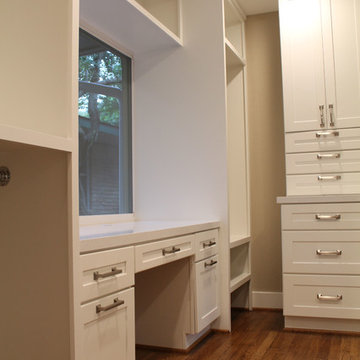
This 1950's home was in the need of an overhaul. Family of 4, they needed functional storage, easy to clean materials, and a proper master closet and bathroom. Timeless design drove the material selections and period appropriate fixtures made this house feel updated yet still fitting to the homes age. White custom cabinetry, classic tiles, mirrors and light fixtures were a perfect fit for this family. A large walk in shower, with a bench, in the new reconfigured master bathroom was an amazing transformation. All the bedrooms were outfitted with more useful storage. The master closet even got a full desk workspace with all the natural light you could ask for.
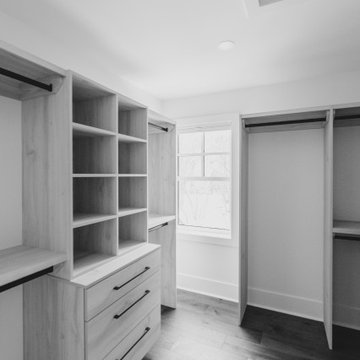
Master walk-in closet
Idées déco pour un dressing rétro avec un placard à porte plane et un sol en bois brun.
Idées déco pour un dressing rétro avec un placard à porte plane et un sol en bois brun.
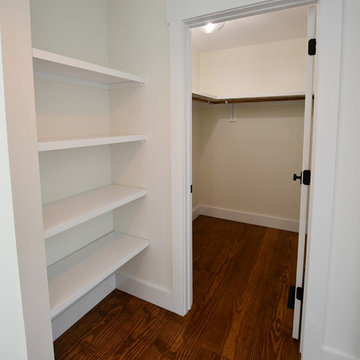
Cette image montre un grand dressing vintage neutre avec un sol en bois brun et un sol marron.
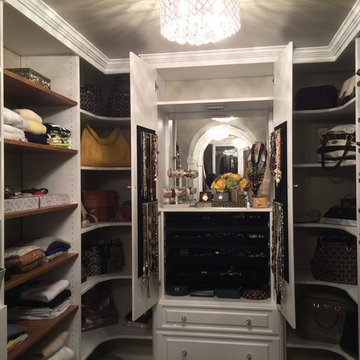
Yvette Gainous
Cette image montre un dressing vintage de taille moyenne et neutre avec un placard avec porte à panneau surélevé, des portes de placard blanches et un sol en bois brun.
Cette image montre un dressing vintage de taille moyenne et neutre avec un placard avec porte à panneau surélevé, des portes de placard blanches et un sol en bois brun.
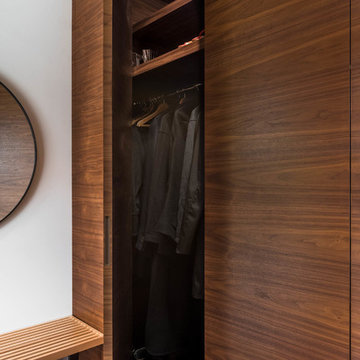
My House Design/Build Team | www.myhousedesignbuild.com | 604-694-6873 | Reuben Krabbe Photography
Cette image montre un petit placard dressing vintage en bois brun neutre avec un placard à porte plane, un sol en bois brun et un sol marron.
Cette image montre un petit placard dressing vintage en bois brun neutre avec un placard à porte plane, un sol en bois brun et un sol marron.
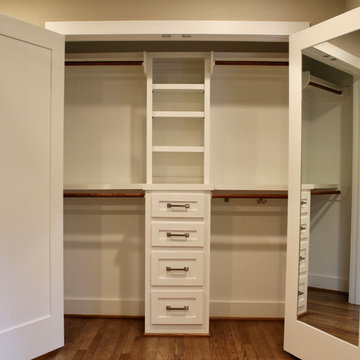
This 1950's home was in the need of an overhaul. Family of 4, they needed functional storage, easy to clean materials, and a proper master closet and bathroom. Timeless design drove the material selections and period appropriate fixtures made this house feel updated yet still fitting to the homes age. White custom cabinetry, classic tiles, mirrors and light fixtures were a perfect fit for this family. A large walk in shower, with a bench, in the new reconfigured master bathroom was an amazing transformation. All the bedrooms were outfitted with more useful storage. The master closet even got a full desk workspace with all the natural light you could ask for.
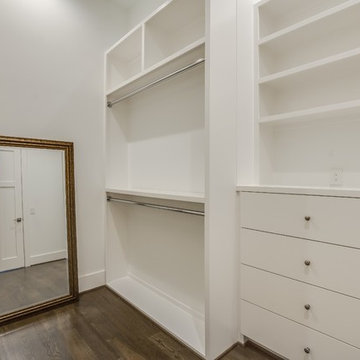
A modern mid century custom home design from exterior to interior has a focus on liveability while creating inviting spaces throughout the home. The Master suite beckons you to spend time in the spa-like oasis, while the kitchen, dining and living room areas are open and inviting.
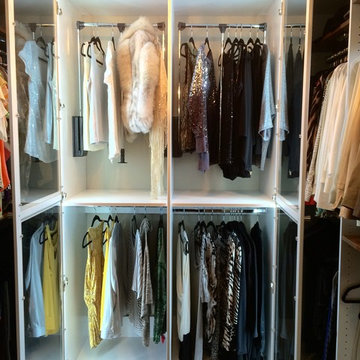
Yvette Gainous
Exemple d'un dressing rétro de taille moyenne et neutre avec un placard avec porte à panneau surélevé, des portes de placard blanches et un sol en bois brun.
Exemple d'un dressing rétro de taille moyenne et neutre avec un placard avec porte à panneau surélevé, des portes de placard blanches et un sol en bois brun.
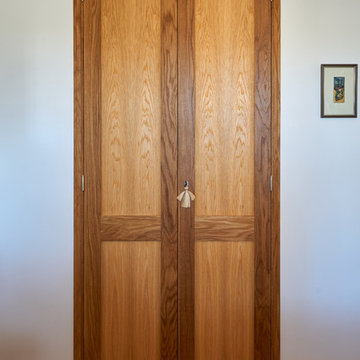
Kompetens i Trä - Thomas Richter
Aménagement d'un petit dressing rétro en bois brun neutre avec un placard sans porte et un sol en bois brun.
Aménagement d'un petit dressing rétro en bois brun neutre avec un placard sans porte et un sol en bois brun.
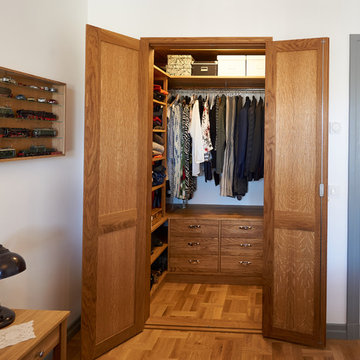
Kompetens i Trä - Thomas Richter
Idée de décoration pour un petit dressing vintage en bois brun neutre avec un placard sans porte et un sol en bois brun.
Idée de décoration pour un petit dressing vintage en bois brun neutre avec un placard sans porte et un sol en bois brun.
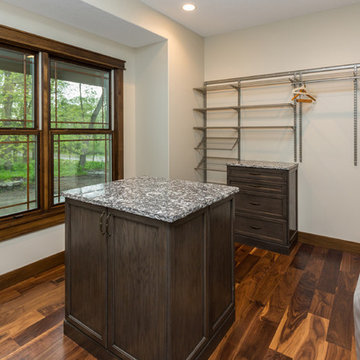
Cette photo montre un grand dressing rétro en bois foncé neutre avec un placard sans porte et un sol en bois brun.
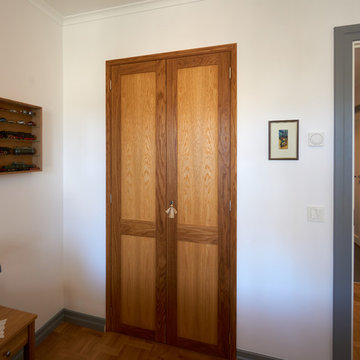
Kompetens i Trä - Thomas Richter
Exemple d'un petit dressing rétro en bois brun neutre avec un placard sans porte et un sol en bois brun.
Exemple d'un petit dressing rétro en bois brun neutre avec un placard sans porte et un sol en bois brun.
Idées déco de dressings et rangements rétro avec un sol en bois brun
3