Idées déco de dressings et rangements rétro neutres
Trier par :
Budget
Trier par:Populaires du jour
161 - 180 sur 221 photos
1 sur 3
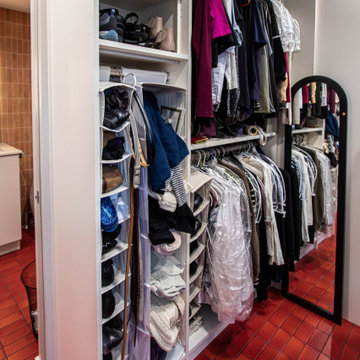
In this Mid-Century Modern home, the master bath was updated with a custom laminate vanity in Pionite Greige with a Suede finish with a bloom tip-on drawer and door system. The countertop is 2cm Sahara Beige quartz. The tile surrounding the vanity is WOW 2x6 Bejmat Tan tile. The shower walls are WOW 6x6 Bejmat Biscuit tile with 2x6 Bejmat tile in the niche. A Hansgrohe faucet, tub faucet, hand held shower, and slide bar in brushed nickel. A TOTO undermount sink, Moen grab bars, Robern swing door medicine cabinet and magnifying mirror, and TOTO one piece automated flushing toilet. The bedroom wall leading into the bathroom is a custom monolithic formica wall in Pumice with lateral swinging Lamp Monoflat Lin-X hinge door series. The client provided 50-year-old 3x6 red brick tile for the bathroom and 50-year-old oak bammapara parquet flooring in the bedroom. In the bedroom, two Rakks Black shelving racks and Stainless Steel Cable System were installed in the loft and a Stor-X closet system was installed.
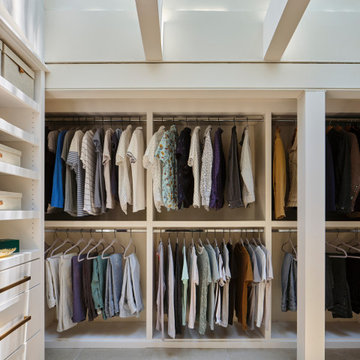
After relocating the main hallway of the home, our team reconfigured the home's original hallway with amazing architectural skylights and transformed it into the new primary walk-in closet. Who wouldn’t want a fabulous walk-in closet with a full ceiling of skylights? This ethereal light drenched space is a dream to get dressed in. We designed the custom closet built-in’s around the skylights and the home’s unique architecture and it produced a significant amount of storage space for hanging, shelving and also drawer storage. The originally challenging primary closet layout was transformed into one of our favorite new features of the home.
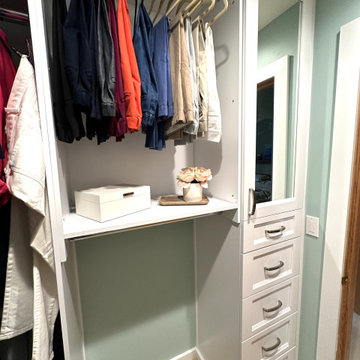
Cabinetry: Showplace EVO
Style: Sutherland w/ Matching Five Piece Drawer Headers
Finish: (Primary Bath) Gauntlet Gray; (Closet) Simpli White
Countertop: (Solid Surfaces Unlimited) Snowy River Quartz
Plumbing: (Progressive Plumbing) Delta Tetra in Stainless & Toto Ultramax II w/ 500E Series Washlet + Bidet Seat
Hardware: (Richelieu) Transitional Pull in Satin Nickel
Tile: (Beaver Tile) Floor – 4” x 28” Woodessenze in Honey on herringbone; Shower Side/ Half Walls - 10” x 30” Mat & More White Matte; Shower Back Wall – 10” x 30” Mat & More White Décor; Shower Floor & Niches – Hustle Uptown in Disco circle mosaic; Stainless Schluter edging; Chateau & Snow White Grout
Custom Glass Panels & Hinged Door: G & S Custom Fab (Ken Strohl)
Designer: Devon Moore
Contractor: Pete Markoff
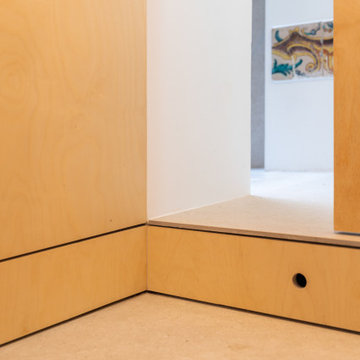
Pensando en aprovechar hasta el más mínimo rincón en los espacios reducidos. Elevar el espacio del baño para generar bajo él una zona de almacenaje de vajilla.
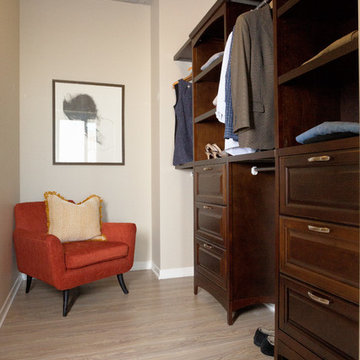
Réalisation d'un dressing vintage en bois foncé de taille moyenne et neutre avec un placard sans porte et parquet clair.
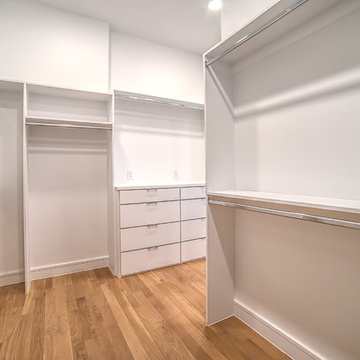
Master Closet
Midcentury modern rebuild by Trae Williams & Tavis Westbrook with Superior Acquisitions. Check out all our projects at www.superioracquisitions.net
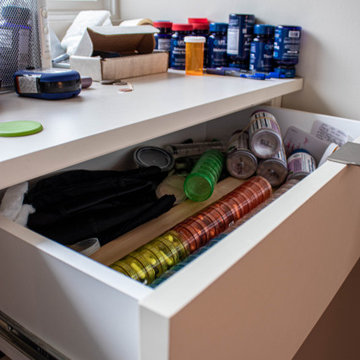
In this Mid-Century Modern home, the master bath was updated with a custom laminate vanity in Pionite Greige with a Suede finish with a bloom tip-on drawer and door system. The countertop is 2cm Sahara Beige quartz. The tile surrounding the vanity is WOW 2x6 Bejmat Tan tile. The shower walls are WOW 6x6 Bejmat Biscuit tile with 2x6 Bejmat tile in the niche. A Hansgrohe faucet, tub faucet, hand held shower, and slide bar in brushed nickel. A TOTO undermount sink, Moen grab bars, Robern swing door medicine cabinet and magnifying mirror, and TOTO one piece automated flushing toilet. The bedroom wall leading into the bathroom is a custom monolithic formica wall in Pumice with lateral swinging Lamp Monoflat Lin-X hinge door series. The client provided 50-year-old 3x6 red brick tile for the bathroom and 50-year-old oak bammapara parquet flooring in the bedroom. In the bedroom, two Rakks Black shelving racks and Stainless Steel Cable System were installed in the loft and a Stor-X closet system was installed.
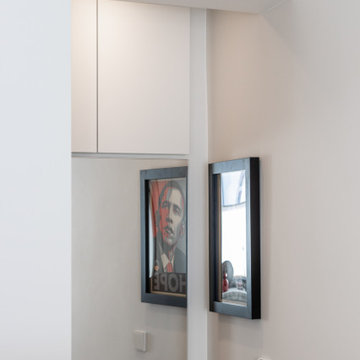
Eintritt zur Ankleide. Versteckte Haustechnik.
Exemple d'un petit dressing rétro neutre avec un placard sans porte, différentes finitions de placard, parquet clair, un sol blanc et différents designs de plafond.
Exemple d'un petit dressing rétro neutre avec un placard sans porte, différentes finitions de placard, parquet clair, un sol blanc et différents designs de plafond.
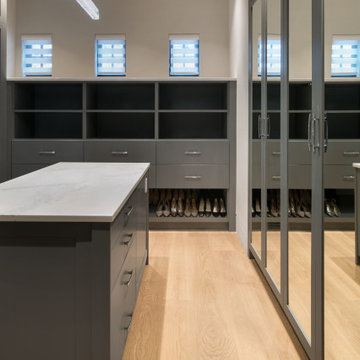
Cette image montre un dressing vintage neutre avec un placard à porte plane, des portes de placard grises, un sol en vinyl et un sol marron.
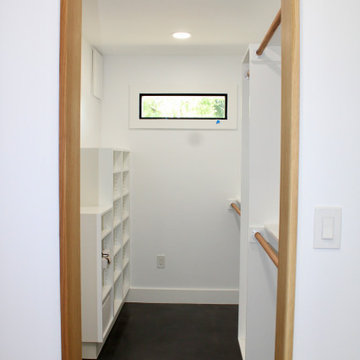
Custom closet designed for our clients needs. Custom carpentry design.
Inspiration pour un dressing vintage de taille moyenne et neutre avec un sol gris.
Inspiration pour un dressing vintage de taille moyenne et neutre avec un sol gris.
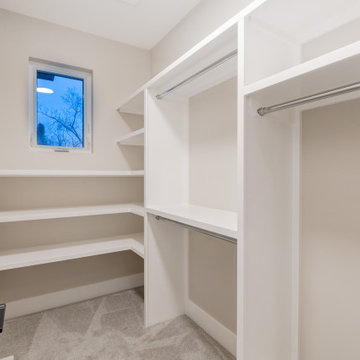
Idées déco pour un dressing rétro de taille moyenne et neutre avec moquette et un sol blanc.
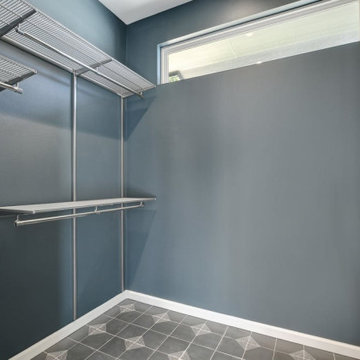
Large walk-in closet with navy walls and clerestory window for natural light.
Idées déco pour un dressing rétro neutre avec un sol gris.
Idées déco pour un dressing rétro neutre avec un sol gris.
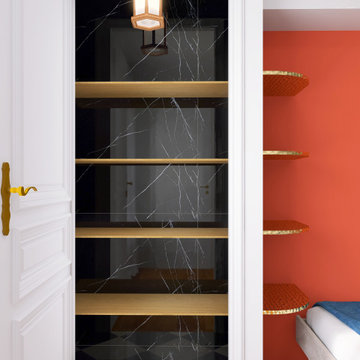
Réalisation d'un petit placard dressing vintage neutre avec un placard à porte affleurante, des portes de placard noires et un sol en carrelage de céramique.
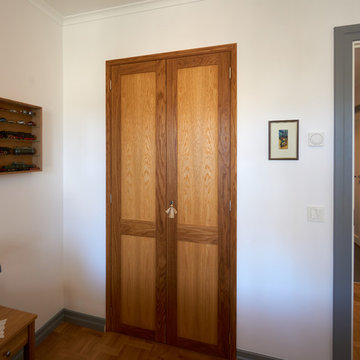
Kompetens i Trä - Thomas Richter
Exemple d'un petit dressing rétro en bois brun neutre avec un placard sans porte et un sol en bois brun.
Exemple d'un petit dressing rétro en bois brun neutre avec un placard sans porte et un sol en bois brun.
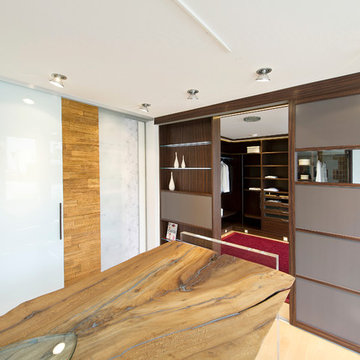
Das Trennelement der Ankleide wird durch eine Schiebetüre mit Sichtfenster geschlossen. Hier wurde Palisander mit einer grau lackierten Füllung kombiniert.
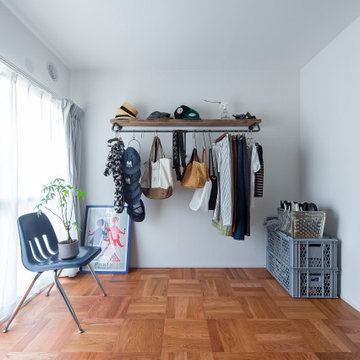
Réalisation d'un dressing vintage de taille moyenne et neutre avec un placard sans porte, un sol en bois brun, un sol marron et un plafond en papier peint.
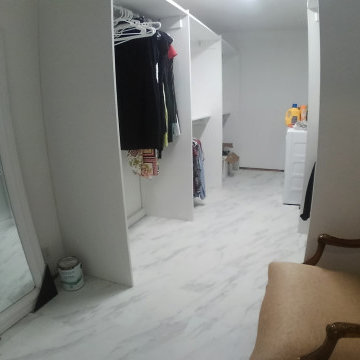
Originally, this was a covered patio. It is made into a walk in closet and laundry room
Idées déco pour une grande armoire encastrée rétro neutre avec un placard à porte plane, un sol en vinyl et un sol blanc.
Idées déco pour une grande armoire encastrée rétro neutre avec un placard à porte plane, un sol en vinyl et un sol blanc.
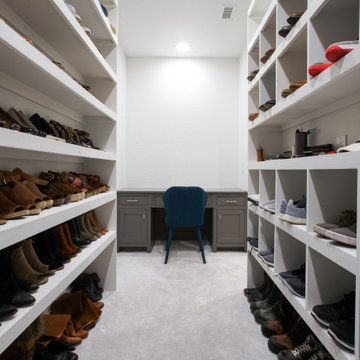
Custom built-in shelving tailored to clients style. Custom vanity.
Idée de décoration pour une petite armoire encastrée vintage en bois clair neutre avec un placard sans porte, moquette et un sol gris.
Idée de décoration pour une petite armoire encastrée vintage en bois clair neutre avec un placard sans porte, moquette et un sol gris.
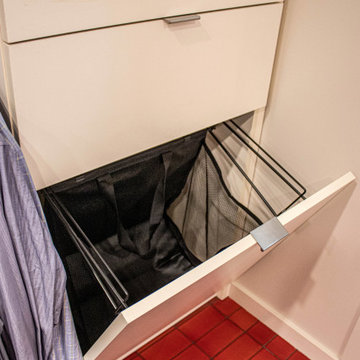
In this Mid-Century Modern home, the master bath was updated with a custom laminate vanity in Pionite Greige with a Suede finish with a bloom tip-on drawer and door system. The countertop is 2cm Sahara Beige quartz. The tile surrounding the vanity is WOW 2x6 Bejmat Tan tile. The shower walls are WOW 6x6 Bejmat Biscuit tile with 2x6 Bejmat tile in the niche. A Hansgrohe faucet, tub faucet, hand held shower, and slide bar in brushed nickel. A TOTO undermount sink, Moen grab bars, Robern swing door medicine cabinet and magnifying mirror, and TOTO one piece automated flushing toilet. The bedroom wall leading into the bathroom is a custom monolithic formica wall in Pumice with lateral swinging Lamp Monoflat Lin-X hinge door series. The client provided 50-year-old 3x6 red brick tile for the bathroom and 50-year-old oak bammapara parquet flooring in the bedroom. In the bedroom, two Rakks Black shelving racks and Stainless Steel Cable System were installed in the loft.
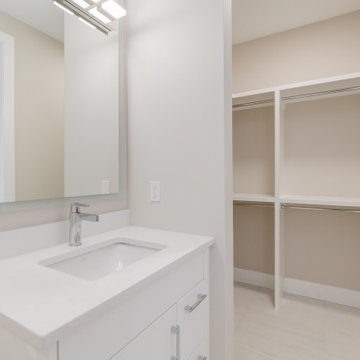
Cette photo montre un petit dressing rétro neutre avec un placard sans porte, des portes de placard blanches, moquette et un sol beige.
Idées déco de dressings et rangements rétro neutres
9