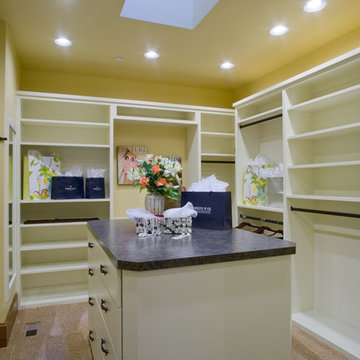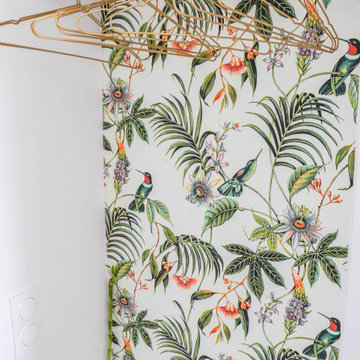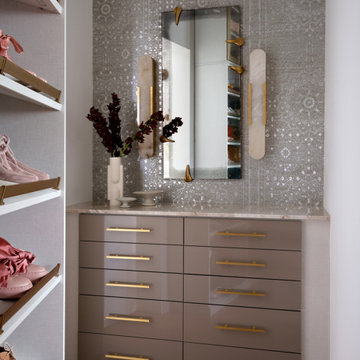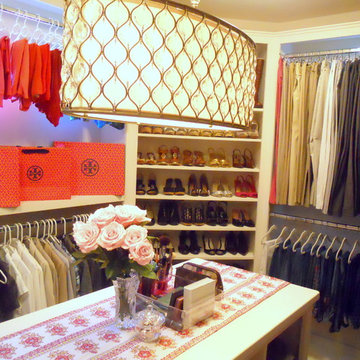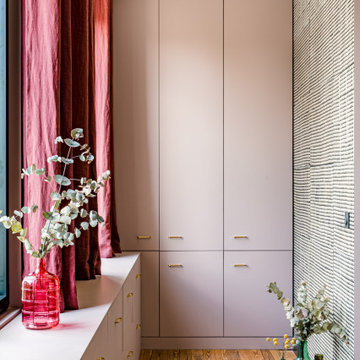Idées déco de dressings et rangements roses, verts
Trier par :
Budget
Trier par:Populaires du jour
61 - 80 sur 2 257 photos
1 sur 3
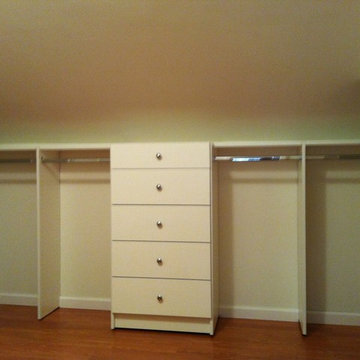
The units on the back wall are high enough to accommodate longer items like skirts and also have 5 standard drawers in the center unit.
Exemple d'un dressing et rangement chic.
Exemple d'un dressing et rangement chic.
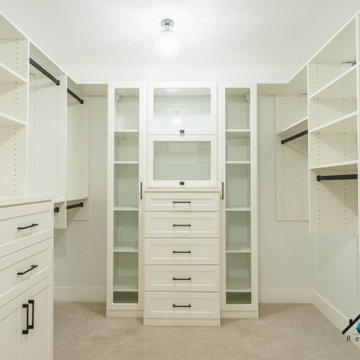
We remodeled this lovely 5 bedroom, 4 bathroom, 3,300 sq. home in Arcadia. This beautiful home was built in the 1990s and has gone through various remodeling phases over the years. We now gave this home a unified new fresh modern look with a cozy feeling. We reconfigured several parts of the home according to our client’s preference. The entire house got a brand net of state-of-the-art Milgard windows.
On the first floor, we remodeled the main staircase of the home, demolishing the wet bar and old staircase flooring and railing. The fireplace in the living room receives brand new classic marble tiles. We removed and demolished all of the roman columns that were placed in several parts of the home. The entire first floor, approximately 1,300 sq of the home, received brand new white oak luxury flooring. The dining room has a brand new custom chandelier and a beautiful geometric wallpaper with shiny accents.
We reconfigured the main 17-staircase of the home by demolishing the old wooden staircase with a new one. The new 17-staircase has a custom closet, white oak flooring, and beige carpet, with black ½ contemporary iron balusters. We also create a brand new closet in the landing hall of the second floor.
On the second floor, we remodeled 4 bedrooms by installing new carpets, windows, and custom closets. We remodeled 3 bathrooms with new tiles, flooring, shower stalls, countertops, and vanity mirrors. The master bathroom has a brand new freestanding tub, a shower stall with new tiles, a beautiful modern vanity, and stone flooring tiles. We also installed built a custom walk-in closet with new shelves, drawers, racks, and cubbies.Each room received a brand new fresh coat of paint.
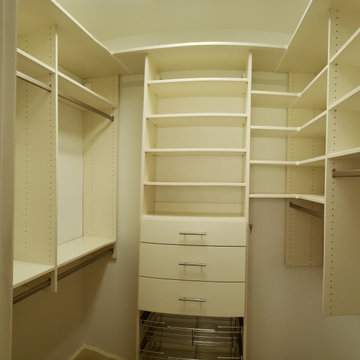
Cette photo montre un dressing moderne de taille moyenne et neutre avec un placard à porte plane, des portes de placard blanches et parquet foncé.
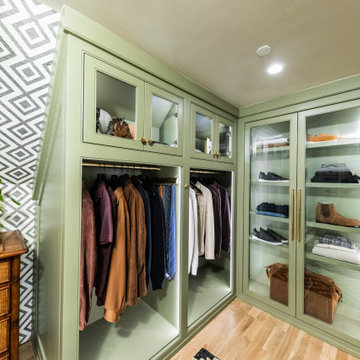
Angled custom built-in cabinets utilizes every inch of this narrow gentlemen's closet. Brass rods, belt and tie racks and beautiful hardware make this a special retreat.
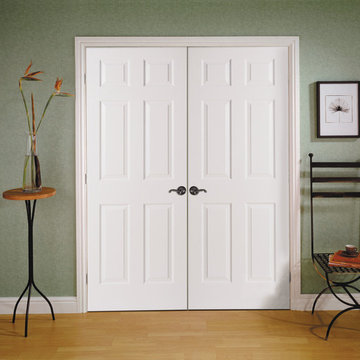
6-Panel Interior Door from HomeStory Doors of Marin
Cette photo montre un dressing et rangement asiatique.
Cette photo montre un dressing et rangement asiatique.
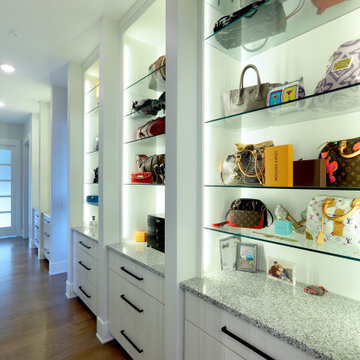
Cette image montre un grand dressing traditionnel neutre avec un placard à porte plane, des portes de placard blanches et un sol en bois brun.
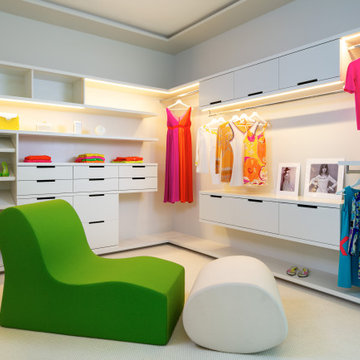
Réalisation d'un très grand dressing design neutre avec un placard à porte plane, des portes de placard blanches, moquette et un sol beige.
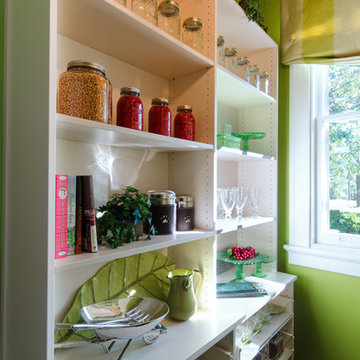
John Magor Photography. The Closet Factory designed the practical storage for the Butler's Pantry. The key details are the full height storage cabinet, the lucite drawer fronts and the stainless steel laminate countertop. This storage area provides the perfect spot to stage for a party or get ready for a weeknight dinner.
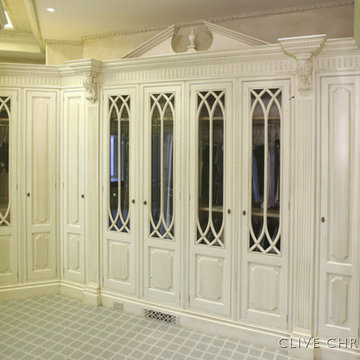
This dressing room features luxury cabinetry by Clive Christian. The room presented quite a challenge as it was full of very odd sharp angles. The cabinetry was built to disquise these angles and give the room an appearance of regular proportions. It is from the Clive Christian Victorian collection and is painted in an Antique Cream.
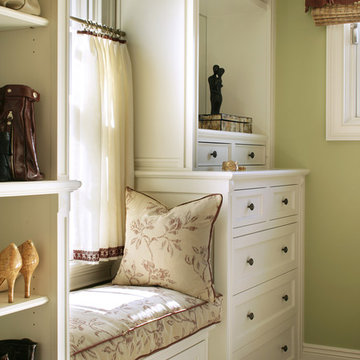
Designed by KBK Interior Design
KBKInteriorDesign.com
Photo by Peter Rymwid
Idées déco pour un dressing et rangement classique.
Idées déco pour un dressing et rangement classique.
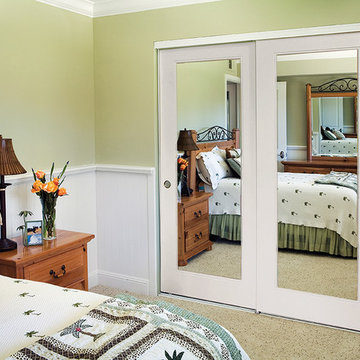
Mirrored Closet Doors by HomeStory
Réalisation d'un dressing et rangement marin.
Réalisation d'un dressing et rangement marin.
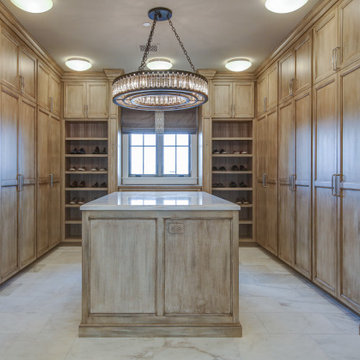
Exemple d'un dressing méditerranéen avec un placard avec porte à panneau encastré, des portes de placard marrons et un sol blanc.
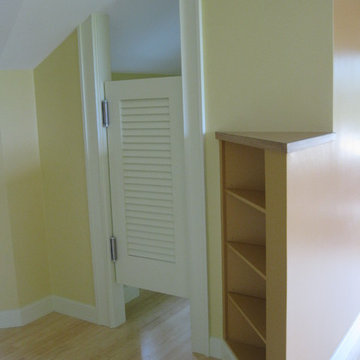
Messier Construction.
Changing Room at kids' room.
Réalisation d'un dressing room design en bois clair de taille moyenne avec un placard à porte plane et parquet clair.
Réalisation d'un dressing room design en bois clair de taille moyenne avec un placard à porte plane et parquet clair.

Matthew Millman
Cette photo montre un dressing éclectique pour une femme avec un placard à porte plane, des portes de placards vertess, un sol en bois brun et un sol marron.
Cette photo montre un dressing éclectique pour une femme avec un placard à porte plane, des portes de placards vertess, un sol en bois brun et un sol marron.
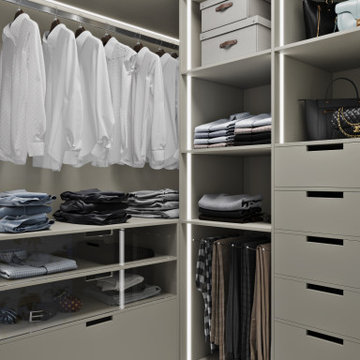
Cette image montre un petit dressing design neutre avec un placard à porte plane, des portes de placard beiges, parquet clair et un sol beige.
Idées déco de dressings et rangements roses, verts
4
