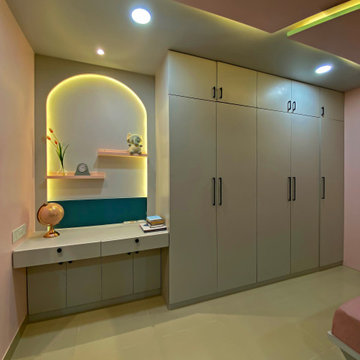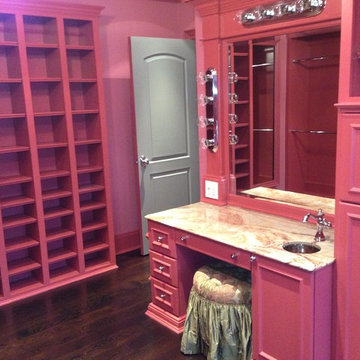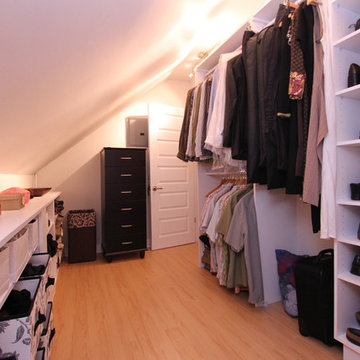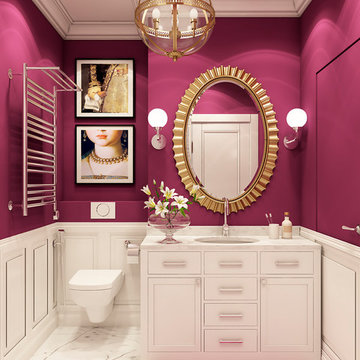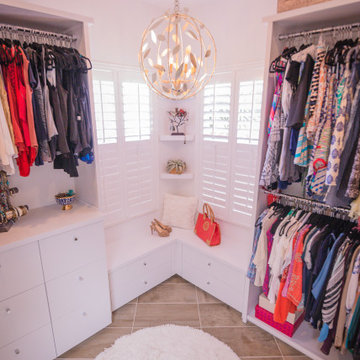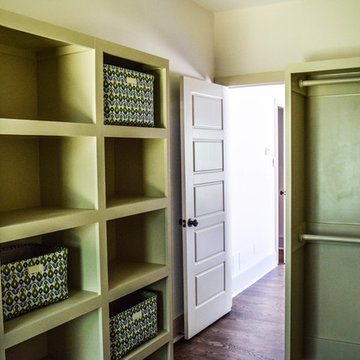Idées déco de dressings et rangements roses, verts
Trier par :
Budget
Trier par:Populaires du jour
141 - 160 sur 2 258 photos
1 sur 3
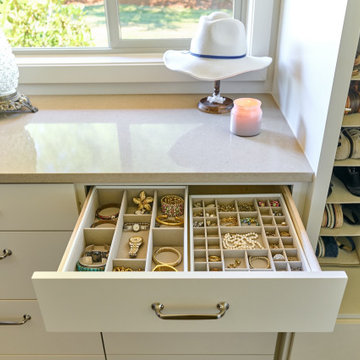
For this whole house remodel, we wanted to create a cohesive design with a modern and rustic style. This meant updating every finish, reconfiguring rooms, and adding custom touches in just about every corner. Our concept for the color scheme of the project was focused on the homeowner’s favorite “warm sweater” colors. We wanted taupe and warm neutrals to contrast bold accents and let the landscape be the accent. Leaning into a contemporary transitional style, we composed a unique look. Engineered hardwood floors, new light fixtures, new paint colors, and custom cabinetry extend through the home.
In the kitchen, we installed a new corner window, a full-height tile backsplash, and custom corner breakfast nook. Moving into the family room, we added a new custom built-in tv cabinet and whitewashed the brick behind the fireplace. Down the hallway, we installed a modern bronze and glass door to create a vestibule style entry to the owner’s suite. This was a creative way to break up the long hallway. Off the hallway, we designed an elevated powder room that is a moody gem. It features a striking wall-hung limestone sink with brushed gold exposed plumbing and fixtures. A Turkish “Silver Shadow” marble wraps the room in a wainscoting detail to add interest. Statement oil rubbed bronze light fixtures with glass details make the room glow. A warm mauve yet neutral paint color washes the walls and ceiling.
With the goal of creating a home that welcomes guests, we crafted a guest suite with its own private bathroom by taking space from an existing bedroom. The guest bathroom features a curbless shower, custom white oak vanity, and a large closet with a custom closet solution. Brushed gold hardware and creamy beige zellige tile create a warm and inviting atmosphere.
For the primary suite, we remodeled and reconfigured the entire bathroom and bedroom so that from first entry into the suite, you have a beautiful view. Accentuating the tall, vaulted ceilings, we added wall washer sconces, a chandelier hanging from the beam, and a nook for a beautiful antique armoire to recess in to. A custom vanity with a touch screen lighted mirror is the perfect place to get ready for the day.
A luxurious walk-in closet now sits off the primary bedroom. Custom cabinetry takes advantage of every square inch of space, with adjustable shelves and the perfect balance of open to closed areas. We designed shelving specifically for handbags with a bifold door and drawers sized perfectly for jewelry. In the primary bathroom long, pendant lights hang from the vaulted ceiling and extra tall custom mirrors accentuate the height of the room. A black quartz countertop with warm veining and dark mahogany cabinetry makes a bold statement against the neutral backdrop of the other finishes. The curbless walk-in shower features a linear drain, custom glass enclosure, and a floating corner bench seat.

Photographer: Dan Piassick
Idées déco pour un grand dressing room contemporain en bois clair pour un homme avec un placard à porte plane et un sol en carrelage de céramique.
Idées déco pour un grand dressing room contemporain en bois clair pour un homme avec un placard à porte plane et un sol en carrelage de céramique.
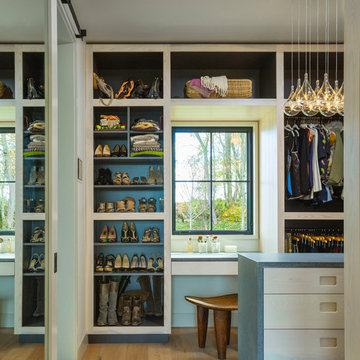
Idée de décoration pour un dressing champêtre en bois clair de taille moyenne et neutre avec un placard à porte plane, un sol en bois brun et un sol marron.
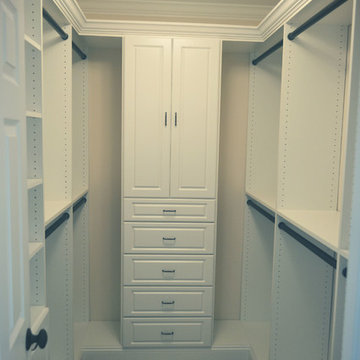
Aménagement d'un dressing moderne avec un placard avec porte à panneau surélevé, des portes de placard blanches et un sol en bois brun.
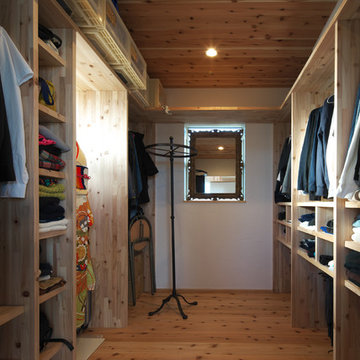
Idées déco pour un dressing contemporain en bois brun neutre avec un placard sans porte, un sol en bois brun et un sol marron.
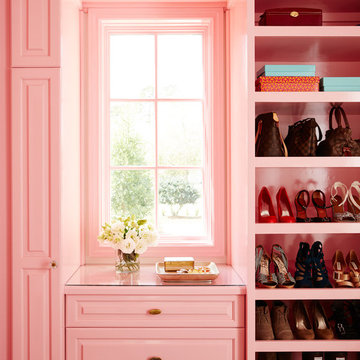
Aménagement d'un dressing bord de mer de taille moyenne pour une femme avec un placard avec porte à panneau surélevé.
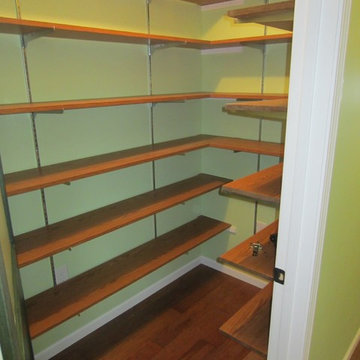
Plenty of storage space in this pantry closet adjacent to the kitchen.
Aménagement d'un dressing et rangement campagne.
Aménagement d'un dressing et rangement campagne.
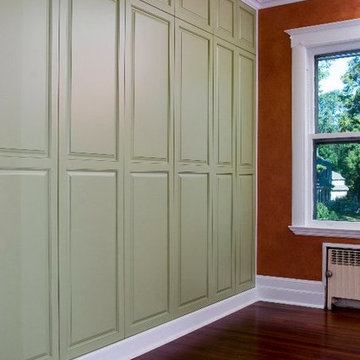
This green lacquered closet with no handles takes a new spin on modern day closets.
Idée de décoration pour un dressing room minimaliste de taille moyenne et neutre avec un placard avec porte à panneau surélevé et des portes de placards vertess.
Idée de décoration pour un dressing room minimaliste de taille moyenne et neutre avec un placard avec porte à panneau surélevé et des portes de placards vertess.
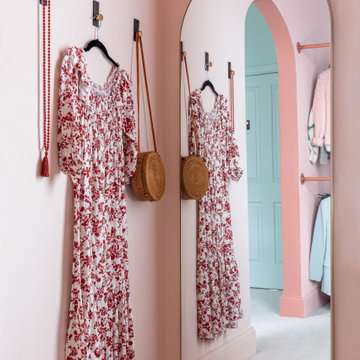
Our client wanted an open railed dressing room with a boutique shop vibe.
We designed the layout to fit the space and house all clothes and shoes in a neat and organised fashion.
Strong, contrasting colours were chosen for a impactful and contemporary look
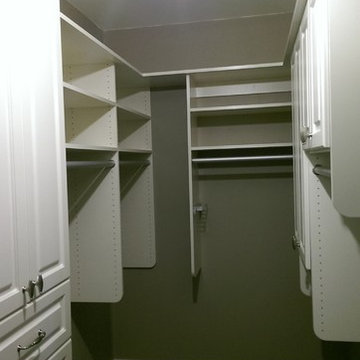
Make the most of your small walk-in closet with customization from Artisan Custom Closets. Artisan designs, manufactures, and installs custom closets for ANY size space! This small walk-in closet in Alpharetta was completed in antique white melamine and features raised panel door and drawer fronts, crown molding, slanted shelving for shoes with chrome shoe fences and chrome rods for hanging space.
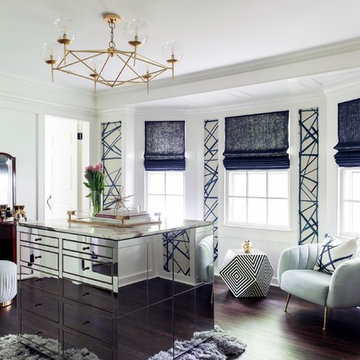
Exemple d'un dressing room chic de taille moyenne et neutre avec parquet foncé, un sol marron et un placard à porte plane.
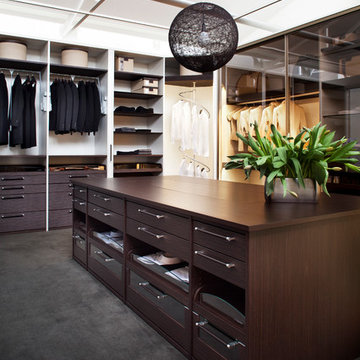
Custom designed wardrobe by Studio Becker of Sydney, with textured Sahara veneer fronts combined with white lacquer, and parsol brown sliding doors. The island contains a hidden jewelry lift for safe and convenient storage of valuables.
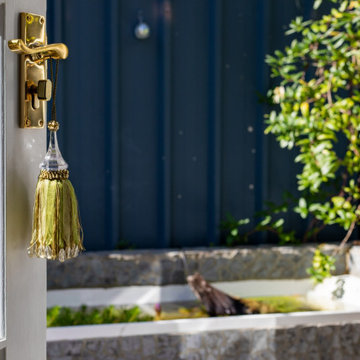
A custom designed Walk-in-Robe / Boudoir for a very happy client!
This was tricky as it had to fit into an existing patio roof area that was an awkward triangle shape… but the end result is gorgeous!!
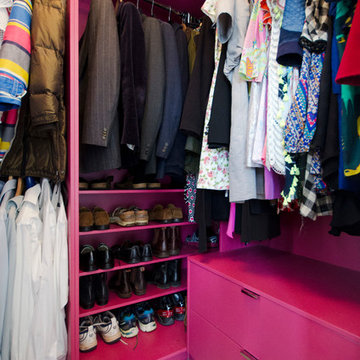
Adrienne Bizzarri Photography
Cette photo montre un dressing tendance neutre et de taille moyenne avec un placard à porte plane, des portes de placard rouges, moquette et un sol beige.
Cette photo montre un dressing tendance neutre et de taille moyenne avec un placard à porte plane, des portes de placard rouges, moquette et un sol beige.
Idées déco de dressings et rangements roses, verts
8
