Idées déco de dressings et rangements scandinaves avec différents designs de plafond
Trier par :
Budget
Trier par:Populaires du jour
1 - 20 sur 132 photos
1 sur 3

Idées déco pour une petite armoire encastrée scandinave en bois clair avec moquette, un sol gris et un plafond voûté.
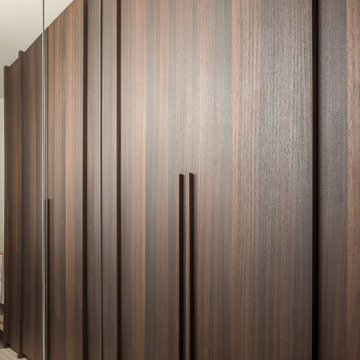
Réalisation d'une armoire encastrée nordique en bois foncé de taille moyenne et neutre avec un placard à porte affleurante, parquet clair et un plafond à caissons.

Dahinter ist die Ankleide dezent integriert. Die Schränke spiegeln durch die weiße Lamellen-Front den Skandia-Style wieder. Mit Designobjekten und Coffee Tabel Books werden auf dem Bord stilvoll Vignetten kreiert. Für die Umsetzung der Schreinerarbeiten wie Schränke, die Gaubensitzbank, Parkettboden und Panellwände haben wir mit verschiedenen Profizimmerleuten zusammengearbeitet.

Idée de décoration pour un dressing nordique avec un sol en bois brun et un plafond voûté.
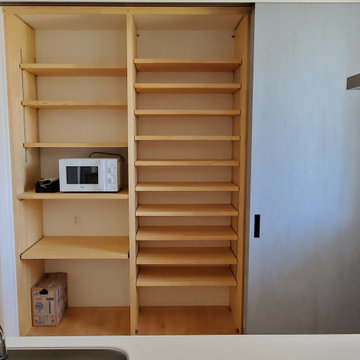
収納量たっぷりの造作棚。
Idée de décoration pour une petite armoire encastrée nordique neutre avec un placard à porte plane, parquet clair, un sol beige et un plafond en papier peint.
Idée de décoration pour une petite armoire encastrée nordique neutre avec un placard à porte plane, parquet clair, un sol beige et un plafond en papier peint.
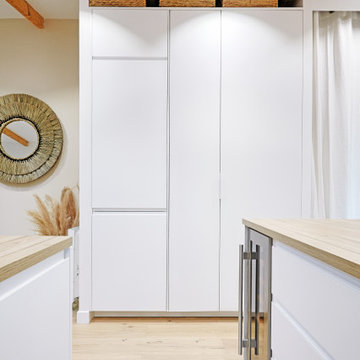
Dans cet appartement les rangements ont été optimisés de façon pratique et fonctionnelle. Le dressing placé le long du couloir, permet en effet un gain de place dans la chambre. On y trouve des placards ainsi qu’une partie penderie.
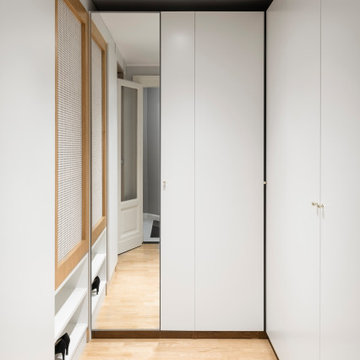
Foto: Federico Villa Studio
Cette photo montre un dressing scandinave de taille moyenne et neutre avec un placard à porte plane, des portes de placard blanches, parquet clair et un plafond décaissé.
Cette photo montre un dressing scandinave de taille moyenne et neutre avec un placard à porte plane, des portes de placard blanches, parquet clair et un plafond décaissé.

After the second fallout of the Delta Variant amidst the COVID-19 Pandemic in mid 2021, our team working from home, and our client in quarantine, SDA Architects conceived Japandi Home.
The initial brief for the renovation of this pool house was for its interior to have an "immediate sense of serenity" that roused the feeling of being peaceful. Influenced by loneliness and angst during quarantine, SDA Architects explored themes of escapism and empathy which led to a “Japandi” style concept design – the nexus between “Scandinavian functionality” and “Japanese rustic minimalism” to invoke feelings of “art, nature and simplicity.” This merging of styles forms the perfect amalgamation of both function and form, centred on clean lines, bright spaces and light colours.
Grounded by its emotional weight, poetic lyricism, and relaxed atmosphere; Japandi Home aesthetics focus on simplicity, natural elements, and comfort; minimalism that is both aesthetically pleasing yet highly functional.
Japandi Home places special emphasis on sustainability through use of raw furnishings and a rejection of the one-time-use culture we have embraced for numerous decades. A plethora of natural materials, muted colours, clean lines and minimal, yet-well-curated furnishings have been employed to showcase beautiful craftsmanship – quality handmade pieces over quantitative throwaway items.
A neutral colour palette compliments the soft and hard furnishings within, allowing the timeless pieces to breath and speak for themselves. These calming, tranquil and peaceful colours have been chosen so when accent colours are incorporated, they are done so in a meaningful yet subtle way. Japandi home isn’t sparse – it’s intentional.
The integrated storage throughout – from the kitchen, to dining buffet, linen cupboard, window seat, entertainment unit, bed ensemble and walk-in wardrobe are key to reducing clutter and maintaining the zen-like sense of calm created by these clean lines and open spaces.
The Scandinavian concept of “hygge” refers to the idea that ones home is your cosy sanctuary. Similarly, this ideology has been fused with the Japanese notion of “wabi-sabi”; the idea that there is beauty in imperfection. Hence, the marriage of these design styles is both founded on minimalism and comfort; easy-going yet sophisticated. Conversely, whilst Japanese styles can be considered “sleek” and Scandinavian, “rustic”, the richness of the Japanese neutral colour palette aids in preventing the stark, crisp palette of Scandinavian styles from feeling cold and clinical.
Japandi Home’s introspective essence can ultimately be considered quite timely for the pandemic and was the quintessential lockdown project our team needed.
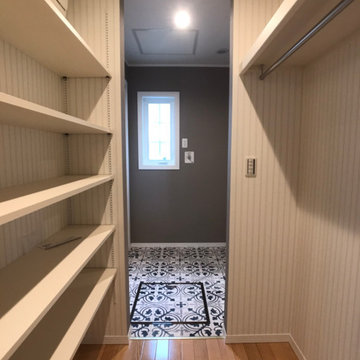
Cette photo montre un grand dressing scandinave neutre avec un placard sans porte, parquet clair, un sol beige et un plafond en papier peint.
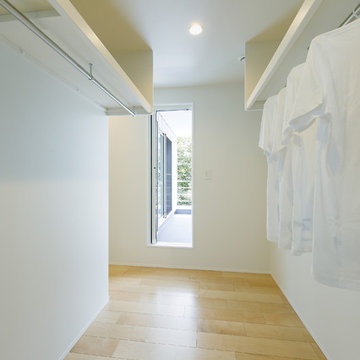
広々空間のウォークインクローゼット。
奥にあるバルコニーから洗濯物を一直線に取り込める快適間取り。
Aménagement d'un petit dressing scandinave neutre avec un placard sans porte, des portes de placard blanches, parquet clair, un sol marron et un plafond en papier peint.
Aménagement d'un petit dressing scandinave neutre avec un placard sans porte, des portes de placard blanches, parquet clair, un sol marron et un plafond en papier peint.
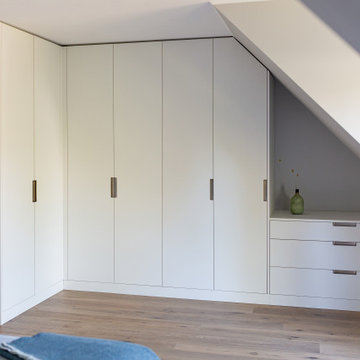
Inspiration pour un grand dressing room nordique pour une femme avec un placard à porte plane, des portes de placard blanches, un sol en bois brun, un sol marron et un plafond en papier peint.
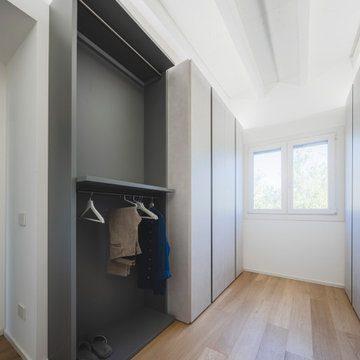
Un'ampia stanza dedicata alle armadiature.
Foto di Simone Marulli
Réalisation d'un grand dressing nordique pour un homme avec un placard à porte plane, des portes de placard grises, parquet clair, un sol beige et poutres apparentes.
Réalisation d'un grand dressing nordique pour un homme avec un placard à porte plane, des portes de placard grises, parquet clair, un sol beige et poutres apparentes.
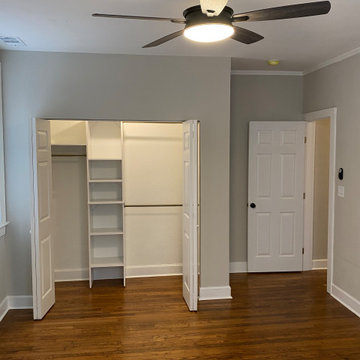
Réalisation d'une armoire encastrée nordique de taille moyenne et neutre avec un sol en bois brun, un sol marron et un plafond en bois.
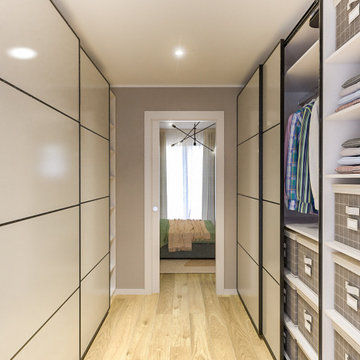
Liadesign
Exemple d'un dressing scandinave de taille moyenne et neutre avec un placard à porte plane, des portes de placard beiges, parquet clair et un plafond décaissé.
Exemple d'un dressing scandinave de taille moyenne et neutre avec un placard à porte plane, des portes de placard beiges, parquet clair et un plafond décaissé.
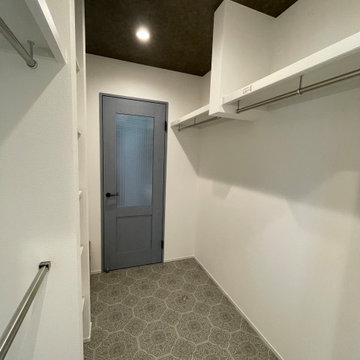
Réalisation d'un dressing nordique de taille moyenne et neutre avec un placard sans porte, un sol en vinyl, un sol gris et un plafond en papier peint.
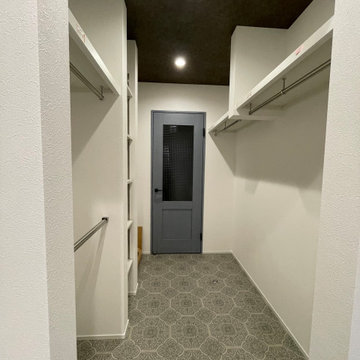
Inspiration pour un dressing nordique de taille moyenne et neutre avec un placard sans porte, un sol en vinyl, un sol gris et un plafond en papier peint.
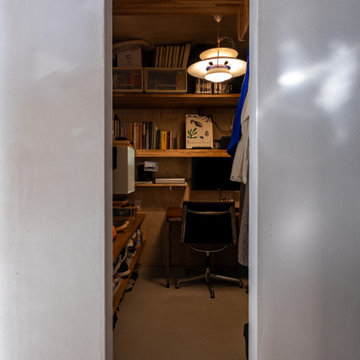
玄関と土間でつながるシューズクローゼットはリモートワーク主体になったために書斎としての役割も追加されクロフィスとなっている
Inspiration pour un petit dressing nordique neutre avec sol en béton ciré, un sol gris et un plafond en bois.
Inspiration pour un petit dressing nordique neutre avec sol en béton ciré, un sol gris et un plafond en bois.
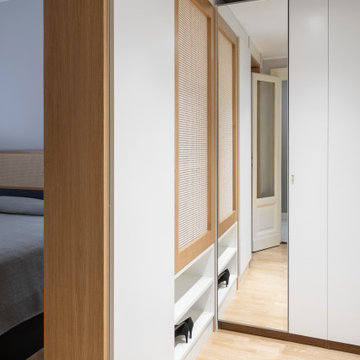
Foto: Federico Villa Studio
Idée de décoration pour un dressing nordique de taille moyenne et neutre avec un placard à porte plane, des portes de placard blanches, parquet clair et un plafond décaissé.
Idée de décoration pour un dressing nordique de taille moyenne et neutre avec un placard à porte plane, des portes de placard blanches, parquet clair et un plafond décaissé.
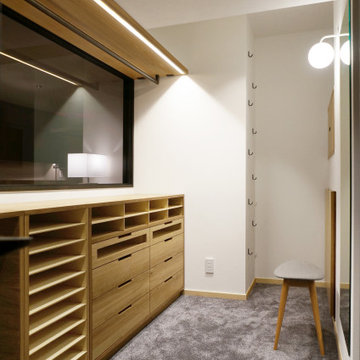
ベッドルームに隣接したウォークインクローゼット。内部の什器はお施主様の持ち物に合わせて特注製作し、使い勝手のいい空間を実現しています。
Idées déco pour un dressing scandinave en bois clair neutre avec un placard sans porte, moquette, un sol gris et un plafond en papier peint.
Idées déco pour un dressing scandinave en bois clair neutre avec un placard sans porte, moquette, un sol gris et un plafond en papier peint.
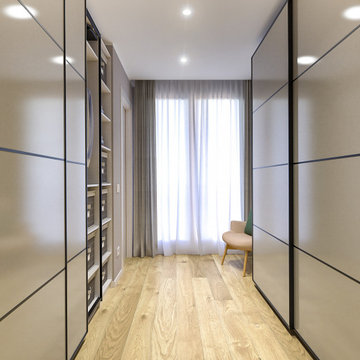
Liadesign
Réalisation d'un dressing nordique de taille moyenne et neutre avec un placard à porte plane, des portes de placard beiges, parquet clair et un plafond décaissé.
Réalisation d'un dressing nordique de taille moyenne et neutre avec un placard à porte plane, des portes de placard beiges, parquet clair et un plafond décaissé.
Idées déco de dressings et rangements scandinaves avec différents designs de plafond
1