Idées déco de dressings et rangements contemporains avec différents designs de plafond
Trier par :
Budget
Trier par:Populaires du jour
1 - 20 sur 452 photos
1 sur 3

Photographer - Stefan Radtke.
Idée de décoration pour un très grand dressing room design en bois clair pour une femme avec un placard à porte plane, moquette, un sol beige et un plafond en papier peint.
Idée de décoration pour un très grand dressing room design en bois clair pour une femme avec un placard à porte plane, moquette, un sol beige et un plafond en papier peint.
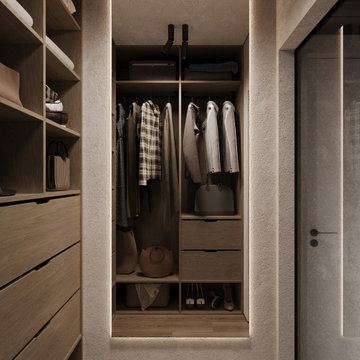
Idées déco pour un petit dressing contemporain en bois brun neutre avec un placard sans porte, sol en stratifié, un sol marron et un plafond en papier peint.
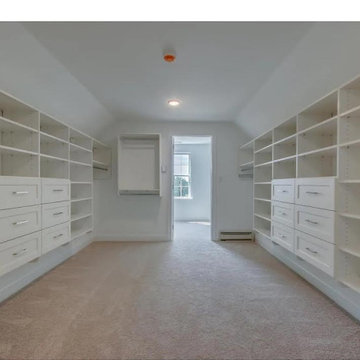
Réalisation d'un grand dressing design neutre avec un placard à porte shaker, des portes de placard blanches, moquette, un sol rose et un plafond voûté.
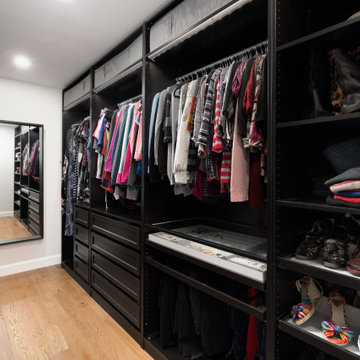
Master bedroom renovation! This beautiful renovation result came from a dedicated team that worked together to create a unified and zen result. The bathroom used to be the walk in closet which is still inside the bathroom space. Oak doors mixed with black hardware give a little coastal feel to this contemporary and classic design. We added a fire place in gas and a built-in for storage and to dress up the very high ceiling. Arched high windows created a nice opportunity for window dressings of curtains and blinds. The two areas are divided by a slight step in the floor, for bedroom and sitting area. An area rug is allocated for each area.
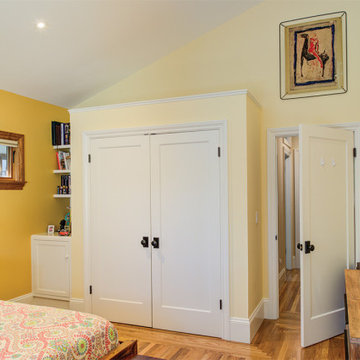
The family was struggling with seeing all of their clothes in their previous wardrobe. With this new fresh pop-out closet, they have a new tidiness in the room.
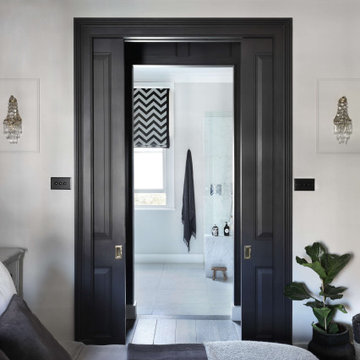
A bedroom we transformed in a family home. We opened up two rooms to create a walk-in wardrobe through to a new en suite bathroom and added tall double doors.
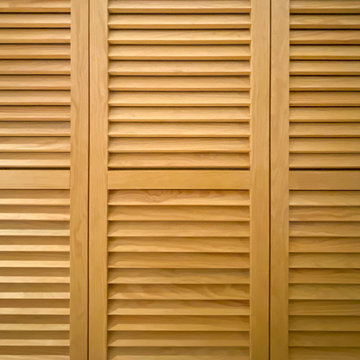
Cette photo montre un petit placard dressing tendance en bois clair neutre avec un placard à porte persienne, parquet clair, un sol marron et poutres apparentes.
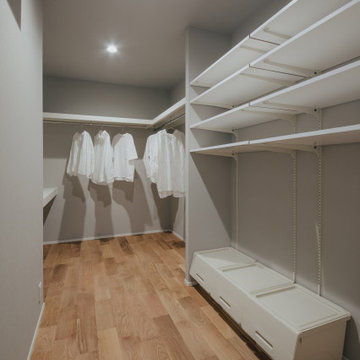
大容量の収納が出来る、5帖のファミリークローゼットを設けることで、各部屋の収納スペースを無くし、部屋全体を広々と使える間取りに。
Réalisation d'un dressing et rangement design avec un sol en bois brun, un sol beige et un plafond en papier peint.
Réalisation d'un dressing et rangement design avec un sol en bois brun, un sol beige et un plafond en papier peint.
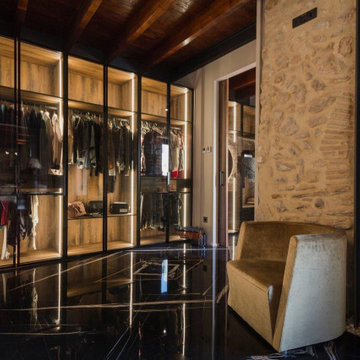
Idées déco pour un grand dressing room contemporain avec un sol en marbre, un placard à porte vitrée et poutres apparentes.
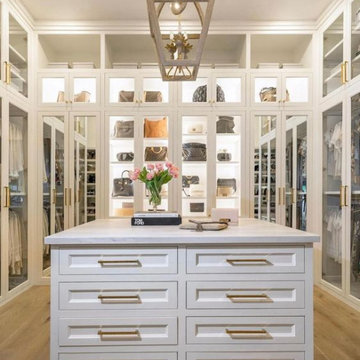
Beautiful Custom Master Closet with lights, Marble, Glass, Island Mirror and more.
Cette photo montre un grand dressing tendance pour une femme avec un placard à porte shaker, des portes de placard blanches, sol en stratifié, un sol jaune et un plafond à caissons.
Cette photo montre un grand dressing tendance pour une femme avec un placard à porte shaker, des portes de placard blanches, sol en stratifié, un sol jaune et un plafond à caissons.
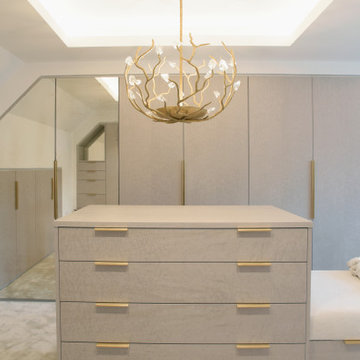
This elegant dressing room has been designed with a lady in mind... A lavish Birdseye Maple and antique mirror finishes are harmoniously accented by brushed brass ironmongery and a very special Blossom chandelier

Idée de décoration pour un dressing room design en bois clair pour une femme avec un placard sans porte, parquet foncé, un sol marron et un plafond décaissé.
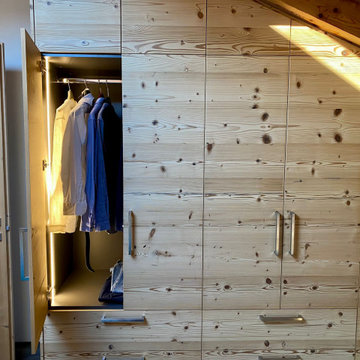
Armadio guardaroba sottotetto su misura realizzato in abete anticato spazzolato, interni in nobilitato color antracite con illuminazione LED incassata
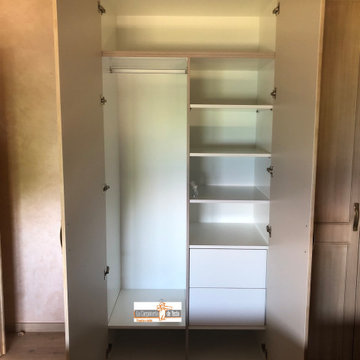
Armario Puertas Abatilles rustico y Patinado
Exemple d'une armoire encastrée tendance en bois brun de taille moyenne et neutre avec un placard à porte affleurante, un sol en carrelage de céramique, un sol beige et un plafond décaissé.
Exemple d'une armoire encastrée tendance en bois brun de taille moyenne et neutre avec un placard à porte affleurante, un sol en carrelage de céramique, un sol beige et un plafond décaissé.
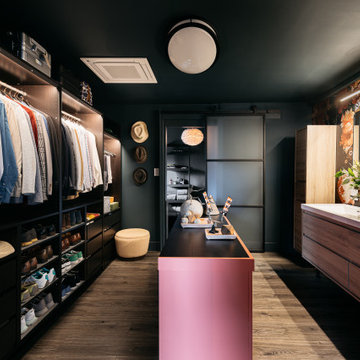
Cette image montre un dressing design pour un homme avec un placard sans porte, des portes de placard noires, parquet foncé, un sol marron et un plafond en papier peint.
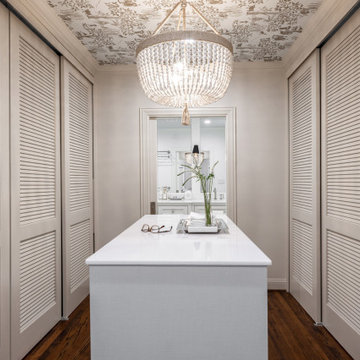
Remodeling a closet can seem like a daunting task. Deciding what storage is needed and where can make or break a closet layout. For this remodel, we installed louvred sliding doors to the existing closets and added an island in between. The island has storage but is also a great landing place for accessories and for folding laundry. An elegant chandelier is centered in the room for optimal lighting. We added a playful wallpaper to the ceiling to tie all the colors of the space together.

Rodwin Architecture & Skycastle Homes
Location: Boulder, Colorado, USA
Interior design, space planning and architectural details converge thoughtfully in this transformative project. A 15-year old, 9,000 sf. home with generic interior finishes and odd layout needed bold, modern, fun and highly functional transformation for a large bustling family. To redefine the soul of this home, texture and light were given primary consideration. Elegant contemporary finishes, a warm color palette and dramatic lighting defined modern style throughout. A cascading chandelier by Stone Lighting in the entry makes a strong entry statement. Walls were removed to allow the kitchen/great/dining room to become a vibrant social center. A minimalist design approach is the perfect backdrop for the diverse art collection. Yet, the home is still highly functional for the entire family. We added windows, fireplaces, water features, and extended the home out to an expansive patio and yard.
The cavernous beige basement became an entertaining mecca, with a glowing modern wine-room, full bar, media room, arcade, billiards room and professional gym.
Bathrooms were all designed with personality and craftsmanship, featuring unique tiles, floating wood vanities and striking lighting.
This project was a 50/50 collaboration between Rodwin Architecture and Kimball Modern

Cette photo montre un grand dressing tendance neutre avec un placard sans porte, des portes de placard noires, un sol en bois brun et un plafond décaissé.
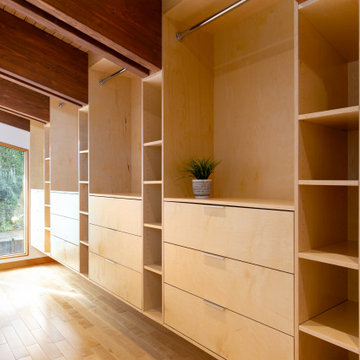
Idée de décoration pour un très grand dressing design en bois brun neutre avec un placard à porte plane et un plafond voûté.
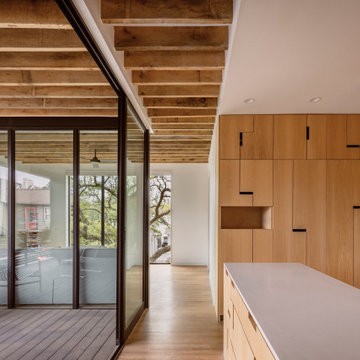
Throughout the house, irregularly shaped millwork door panels overlap with adjacent cabinet boxes to create interlocking planes. Staggered gaps in cabinet doors and drawers serve as handles, creating playful patterns.
Idées déco de dressings et rangements contemporains avec différents designs de plafond
1