Idées déco de dressings et rangements contemporains avec différents designs de plafond
Trier par :
Budget
Trier par:Populaires du jour
101 - 120 sur 455 photos
1 sur 3
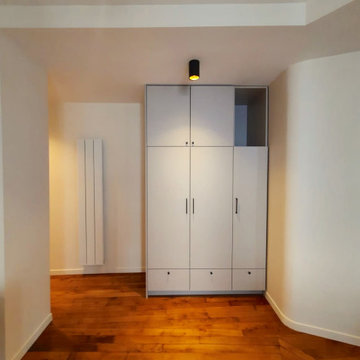
Le vestiaire implanté entre l'espace jour et l'espace nuit permet d'y ranger les manteaux, vestes du quotidien et les chaussures. Il est conçu sur toute la hauteur pour exploiter un maximum de places sans encombrement.
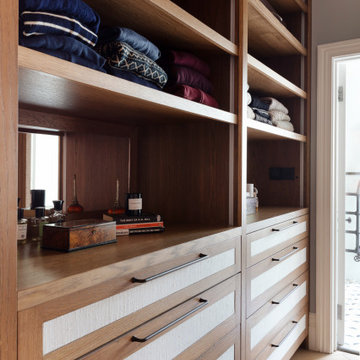
Having worked with this lovely family on their country home, we have spent the last few years refurbishing parts of their London home.
The oak and boucle paper panelled dressing room with mirror backed shelving designed, manufactured and installed by the fabulous Koldo&Co.
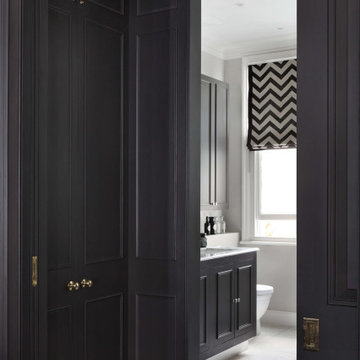
I wanted to show the architectural plans plus extra Before and After pics of our walk-in wardrobe design for the master bedroom en-suite at our project in Shepherd’s Bush, West London. It just shows what you can do with a clever use of space.
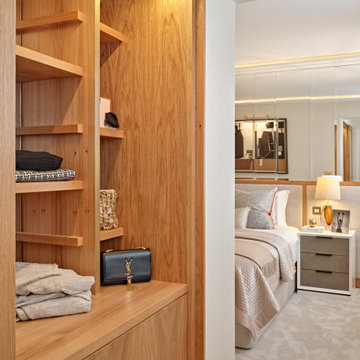
Idée de décoration pour un petit dressing design en bois brun neutre avec un placard à porte plane, moquette, un sol gris et un plafond décaissé.
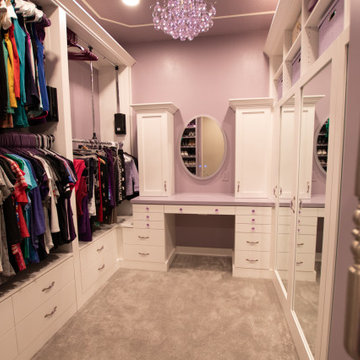
Much needed storage options for this medium sized walk-in master closet.
Réalisation d'un grand dressing design pour une femme avec un placard à porte plane, des portes de placard blanches, moquette, un sol violet et un plafond à caissons.
Réalisation d'un grand dressing design pour une femme avec un placard à porte plane, des portes de placard blanches, moquette, un sol violet et un plafond à caissons.
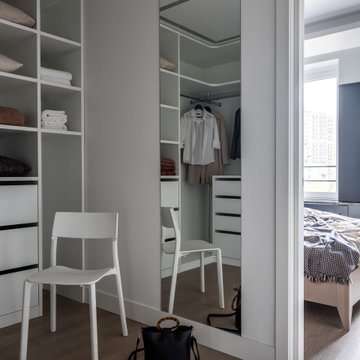
Гардеробная. Гардеробную сделали вместительной, чтоб в ней могло поместиться все, в том числе спортивные снаряды вроде велосипеда.
Idée de décoration pour un grand dressing design neutre avec un placard sans porte, un sol en bois brun, un sol gris et un plafond décaissé.
Idée de décoration pour un grand dressing design neutre avec un placard sans porte, un sol en bois brun, un sol gris et un plafond décaissé.
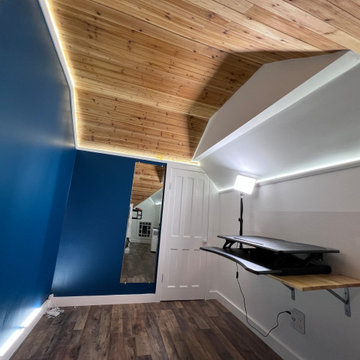
Conversion from a bare attic to walk-in closet/office
Cette image montre un grand dressing design neutre avec un placard sans porte, des portes de placard blanches, sol en stratifié, un sol marron et un plafond voûté.
Cette image montre un grand dressing design neutre avec un placard sans porte, des portes de placard blanches, sol en stratifié, un sol marron et un plafond voûté.
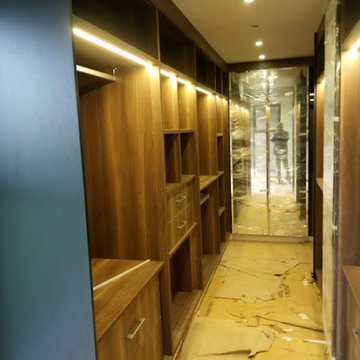
A glass door master walk in closet with sensor ed lights in american walnut melamine finish and a shade of petrol blue.
Inspiration pour un petit dressing design en bois foncé neutre avec un placard à porte vitrée, sol en stratifié, un sol marron et poutres apparentes.
Inspiration pour un petit dressing design en bois foncé neutre avec un placard à porte vitrée, sol en stratifié, un sol marron et poutres apparentes.
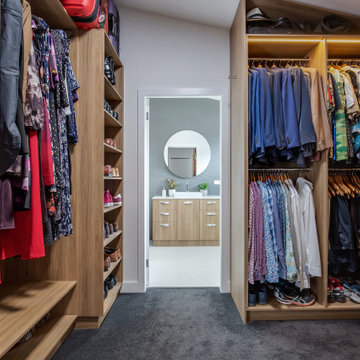
Large walk in wardrobe with Polytec woodmatt joinery and LED strip lighting.
Cette photo montre un grand dressing tendance en bois brun neutre avec un placard à porte plane, moquette, un sol gris et un plafond voûté.
Cette photo montre un grand dressing tendance en bois brun neutre avec un placard à porte plane, moquette, un sol gris et un plafond voûté.
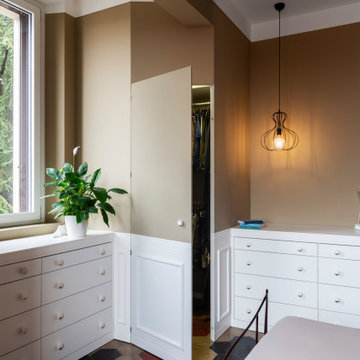
Cabina armadio su misura con porzione inferiore in legno laccato bianco e porzione superiore smaltata in opera con cassettiera esterna con pomelli in marmo bianco e dettaglio dorato.
Fotografia di Giacomo Introzzi
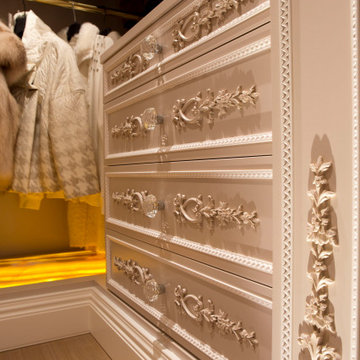
Closet in Black and White. Well appointed with everything a person could want. Hand carved drawer fronts
Idée de décoration pour une grande armoire encastrée design neutre avec un placard avec porte à panneau surélevé, des portes de placard blanches, parquet clair, un sol marron et un plafond à caissons.
Idée de décoration pour une grande armoire encastrée design neutre avec un placard avec porte à panneau surélevé, des portes de placard blanches, parquet clair, un sol marron et un plafond à caissons.
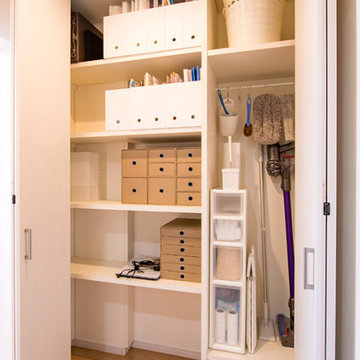
LDKの収納スペース。
掃除道具やファイル・細々した文具類などのカタチに合わせて仕舞えます。
Inspiration pour un placard dressing design de taille moyenne et neutre avec un placard à porte plane, des portes de placard blanches, un sol en bois brun, un sol marron et un plafond en papier peint.
Inspiration pour un placard dressing design de taille moyenne et neutre avec un placard à porte plane, des portes de placard blanches, un sol en bois brun, un sol marron et un plafond en papier peint.
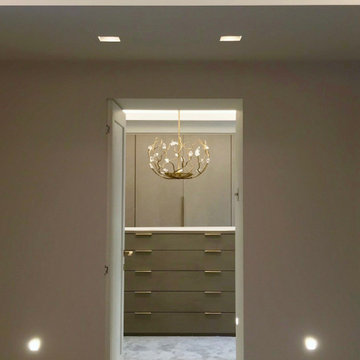
This elegant dressing room has been designed with a lady in mind... ? A lavish Birdseye Maple and antique mirror finishes are harmoniously accented by brushed brass ironmongery and a very special Blossom chandelier
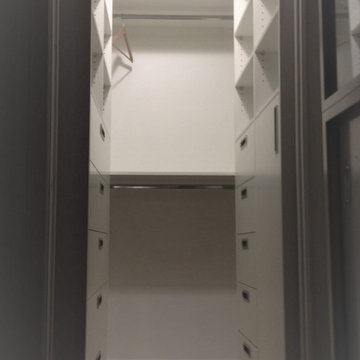
Ein Abstellraum mit wenigen Quadratmetern Grundfläche wird zu einem begehbaren Kleiderschrank für eine ganze Familie ausgebaut.
Exemple d'un petit dressing tendance neutre avec un placard à porte plane, des portes de placard blanches, sol en stratifié, un sol marron et un plafond en papier peint.
Exemple d'un petit dressing tendance neutre avec un placard à porte plane, des portes de placard blanches, sol en stratifié, un sol marron et un plafond en papier peint.
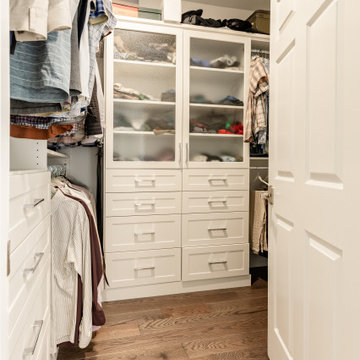
A recently moved couple decided to renovate their new home starting with their master bathroom. This couple were very intrigued with bold colors and extraordinary fixtures.
It started with choosing a bold steel free standing tub colored with black on the outside and white lon the inside. This color scheme carried over into the mosaic tiles into the shower running down vertically to accentuate a black marble top and gold mirror trim, opposite the shower area.
Prior walls were taken down and a new angled wall was made to house new round custom-made double vanity cabinets.
A new commode room was built behind new shower space along with double shower panel and rain shower over river rock stone floors, and porcelain floor with heated floor underneath.
A tray ceiling in the middle of bathroom trimmed with gold crown and painted in black accent helps set apart bathroom project.
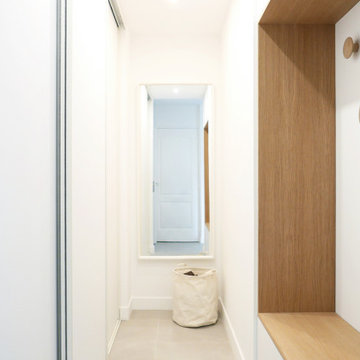
Rénovation partielle de ce grand appartement lumineux situé en bord de mer à La Ciotat. A la recherche d'un style contemporain, j'ai choisi de créer une harmonie chaleureuse et minimaliste en employant 3 matières principales : le blanc mat, le béton et le bois : résultat chic garanti !
Caractéristiques de cette décoration : Façades des meubles de cuisine bicolore en laque gris / grise et stratifié chêne. Plans de travail avec motif gris anthracite effet béton. Carrelage au sol en grand format effet béton ciré pour une touche minérale. Dans la suite parentale mélange de teintes blanc et bois pour une ambiance très sobre et lumineuse.
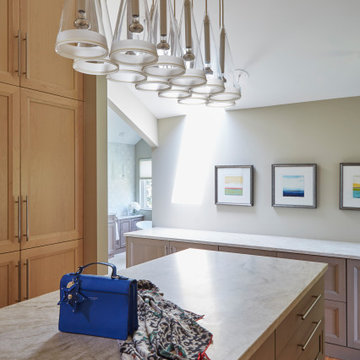
Cette photo montre un grand dressing tendance en bois brun neutre avec un placard avec porte à panneau encastré, parquet clair, un sol marron et un plafond voûté.
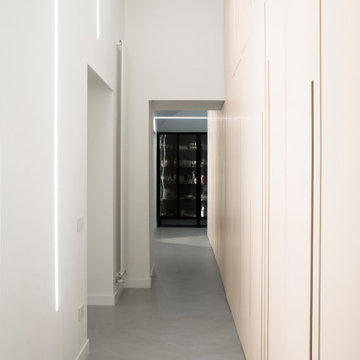
un grande armadio disegna una galleria piena di luce: cabina armadio? galleria espositva? corridoio? Un po' tutte queste funzioni e spazialità lavorano in questo luogo slanciato verso l'alto che punta verso le dispense a vista della cucina. In una nuova conformazione di casa fluida e leggera.
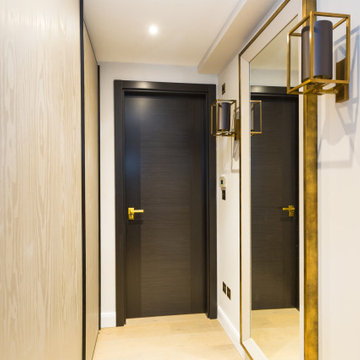
Walk-in Wardrobe
Idée de décoration pour un dressing design en bois brun de taille moyenne et neutre avec un placard avec porte à panneau surélevé, parquet clair, un sol beige et un plafond décaissé.
Idée de décoration pour un dressing design en bois brun de taille moyenne et neutre avec un placard avec porte à panneau surélevé, parquet clair, un sol beige et un plafond décaissé.
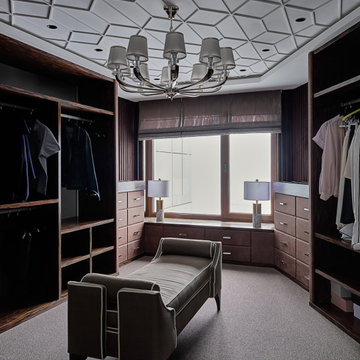
Aménagement d'un dressing room contemporain neutre avec un placard à porte plane, des portes de placard marrons, moquette, un sol gris et un plafond décaissé.
Idées déco de dressings et rangements contemporains avec différents designs de plafond
6