Idées déco de dressings et rangements victoriens avec un placard à porte plane
Trier par :
Budget
Trier par:Populaires du jour
1 - 13 sur 13 photos
1 sur 3
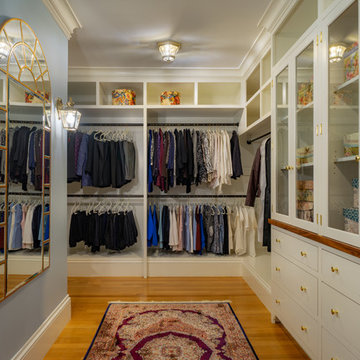
Réalisation d'un dressing victorien neutre avec un placard à porte plane, des portes de placard blanches, un sol en bois brun et un sol marron.
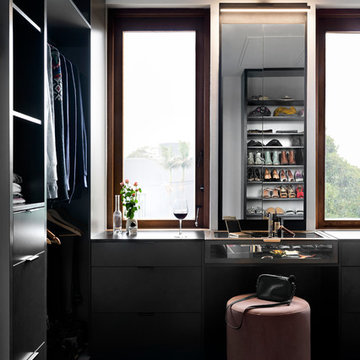
Aménagement d'un dressing room victorien neutre avec un placard à porte plane, des portes de placard noires, moquette et un sol bleu.
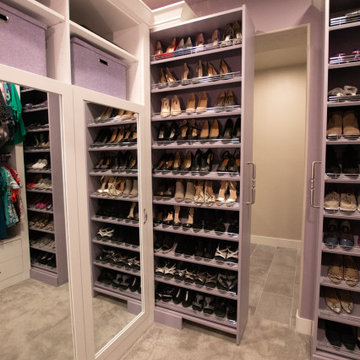
Much needed storage options for this medium sized walk-in master closet.
Custom pull-out shoe storage to maximize space.
Exemple d'un grand dressing victorien pour une femme avec un placard à porte plane, des portes de placard blanches, moquette, un sol violet et un plafond à caissons.
Exemple d'un grand dressing victorien pour une femme avec un placard à porte plane, des portes de placard blanches, moquette, un sol violet et un plafond à caissons.
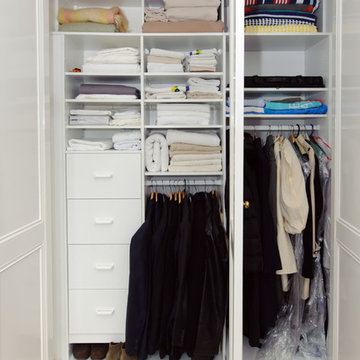
Abe Bastoli
Cette image montre un petit placard dressing victorien neutre avec un placard à porte plane, des portes de placard blanches et moquette.
Cette image montre un petit placard dressing victorien neutre avec un placard à porte plane, des portes de placard blanches et moquette.
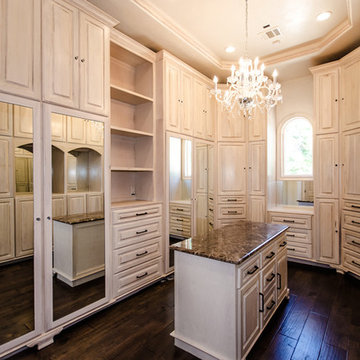
Idée de décoration pour un très grande dressing et rangement victorien en bois clair pour une femme avec un placard à porte plane et parquet foncé.
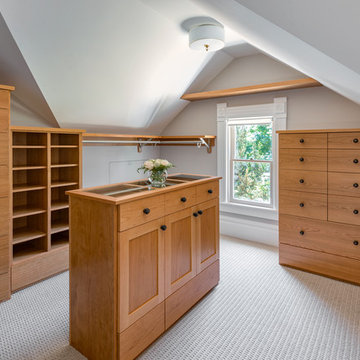
Bart Edson
Inspiration pour un dressing et rangement victorien en bois clair neutre avec un placard à porte plane, moquette et un sol beige.
Inspiration pour un dressing et rangement victorien en bois clair neutre avec un placard à porte plane, moquette et un sol beige.
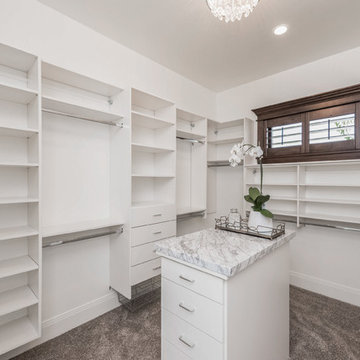
A large master bedroom closet with white shelving and drawers, a center drawer system with a marble countertop and brown wooden plantation shutters and trim on the window.
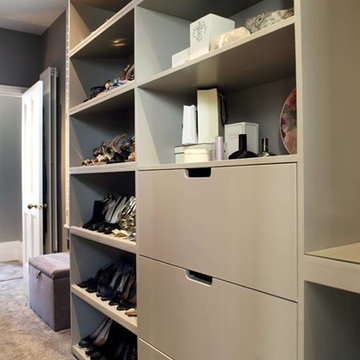
Walk in Wardrobe space adjoins the ensuite bathroom.
Walk in wardrobe
matte laquer
Fitted storage
Open shelving
Shoe storage
Bespoke
Fitted joinery
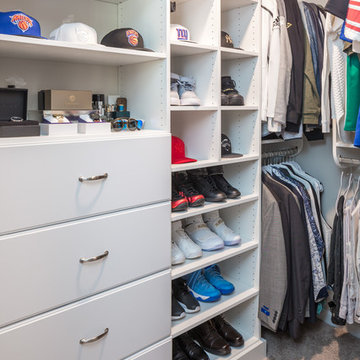
This is a glam style master suite with a twist of victorian elements in Wake Forest, NC. It is a welcoming and cozy space with an emphasis on luxury and high end design.
Photo credit: Bob Fortner Photography
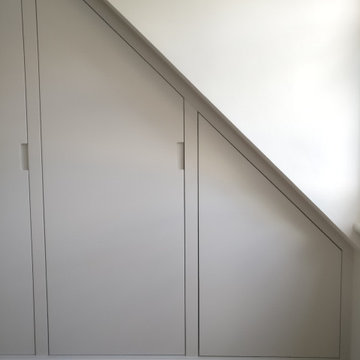
Floor to ceiling white wardrobes, fitted under the eaves for this bedroom at a Victorian conversion home in London. Maximum use of available storage space, featuring pull out drawers.
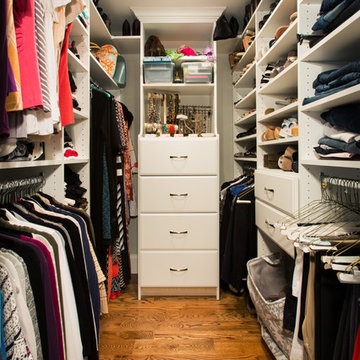
Greg Hadley Photography
Inspiration pour un dressing victorien neutre avec un placard à porte plane, des portes de placard blanches et un sol en bois brun.
Inspiration pour un dressing victorien neutre avec un placard à porte plane, des portes de placard blanches et un sol en bois brun.
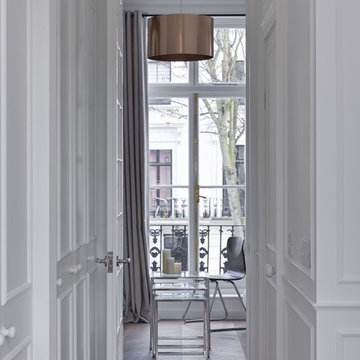
Notting Hill is one of the most charming and stylish districts in London. This apartment is situated at Hereford Road, on a 19th century building, where Guglielmo Marconi (the pioneer of wireless communication) lived for a year; now the home of my clients, a french couple.
The owners desire was to celebrate the building's past while also reflecting their own french aesthetic, so we recreated victorian moldings, cornices and rosettes. We also found an iron fireplace, inspired by the 19th century era, which we placed in the living room, to bring that cozy feeling without loosing the minimalistic vibe. We installed customized cement tiles in the bathroom and the Burlington London sanitaires, combining both french and british aesthetic.
We decided to mix the traditional style with modern white bespoke furniture. All the apartment is in bright colors, with the exception of a few details, such as the fireplace and the kitchen splash back: bold accents to compose together with the neutral colors of the space.
We have found the best layout for this small space by creating light transition between the pieces. First axis runs from the entrance door to the kitchen window, while the second leads from the window in the living area to the window in the bedroom. Thanks to this alignment, the spatial arrangement is much brighter and vaster, while natural light comes to every room in the apartment at any time of the day.
Ola Jachymiak Studio
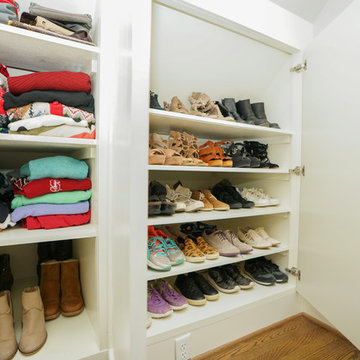
Newly installed custom storage solution.
Photos: Christian Stewart Photography
Exemple d'un dressing room victorien de taille moyenne et neutre avec un placard à porte plane, des portes de placard blanches, un sol en bois brun et un sol marron.
Exemple d'un dressing room victorien de taille moyenne et neutre avec un placard à porte plane, des portes de placard blanches, un sol en bois brun et un sol marron.
Idées déco de dressings et rangements victoriens avec un placard à porte plane
1